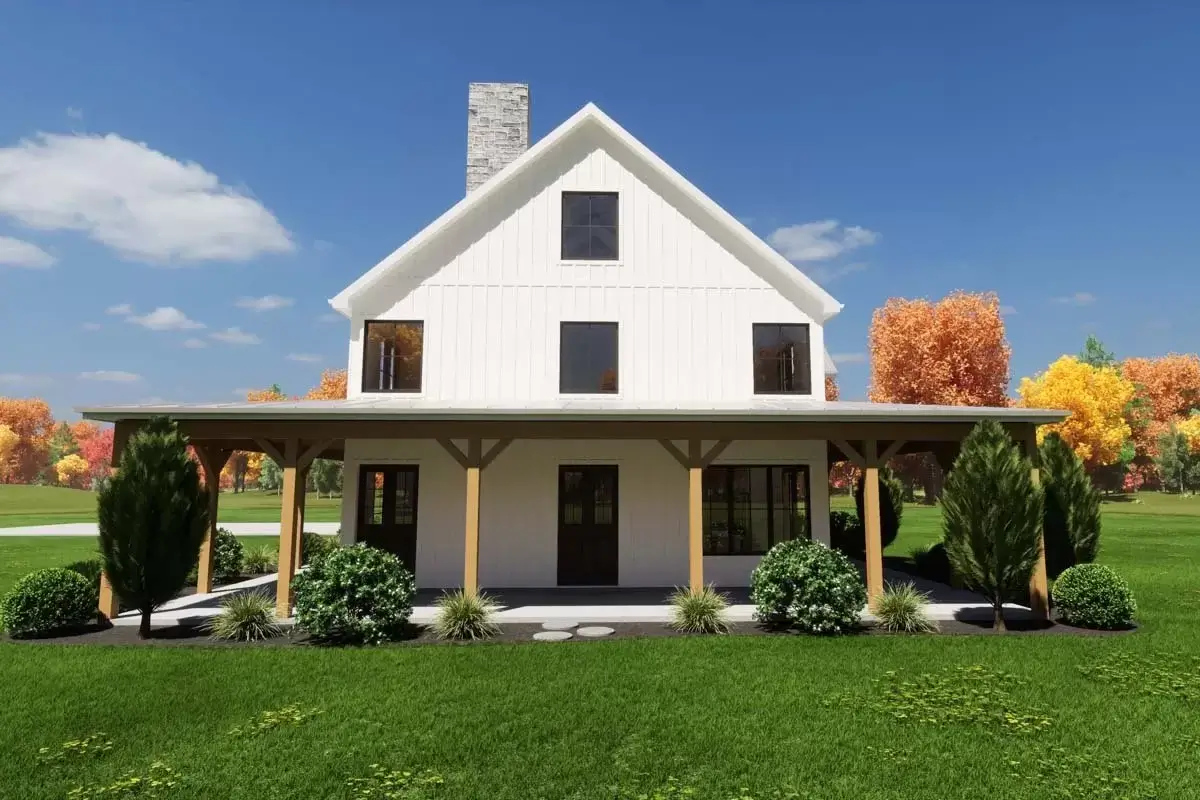
Specifications
- Area: 3,274 sq. ft.
- Bedrooms: 4
- Bathrooms: 3.5
- Stories: 2
- Garages: 3
Welcome to the gallery of photos for Barndominium-Style House with RV-Friendly Garage. The floor plans are shown below:
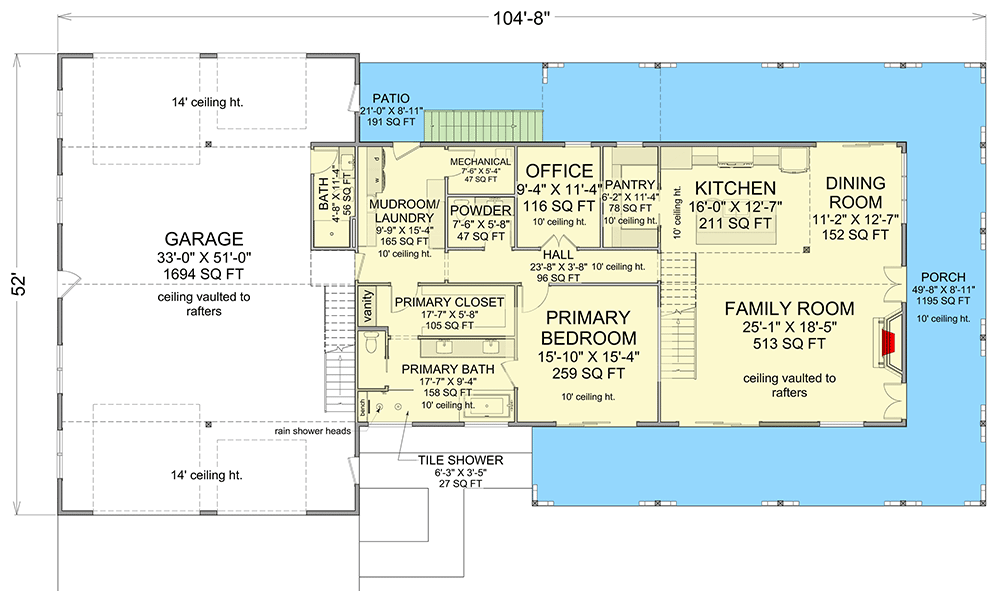
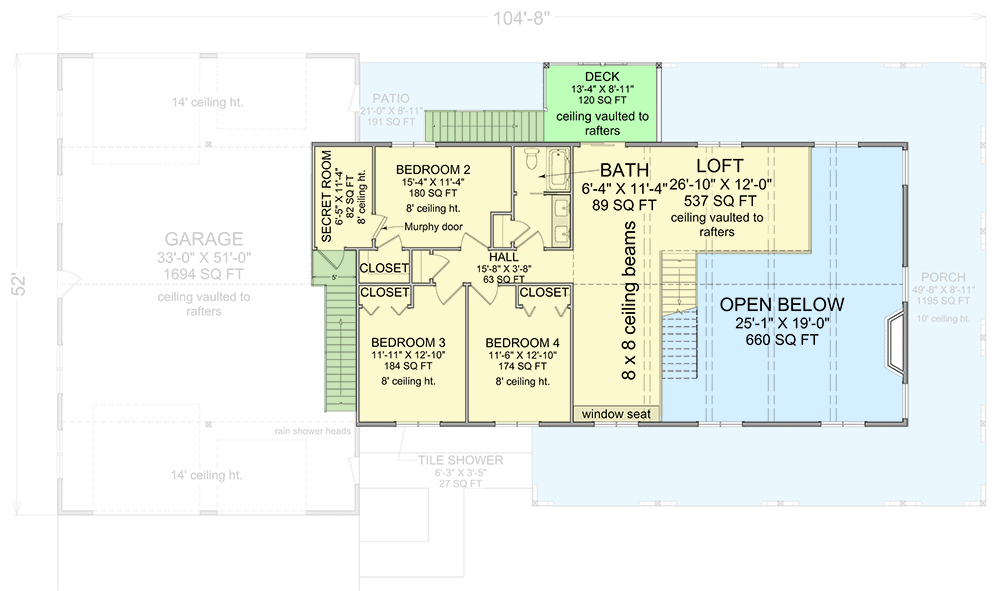

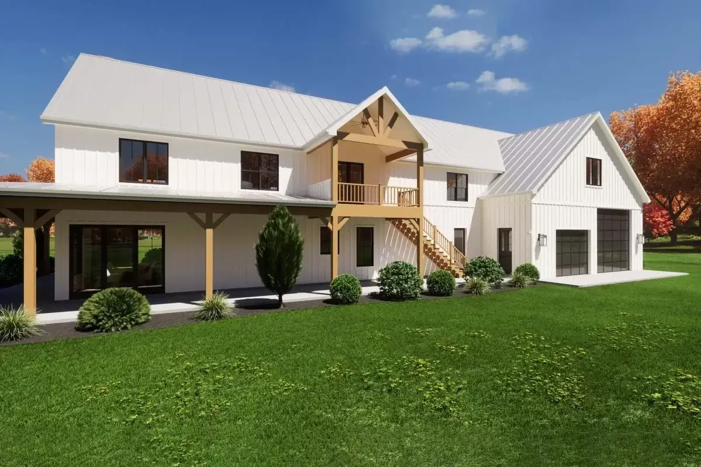
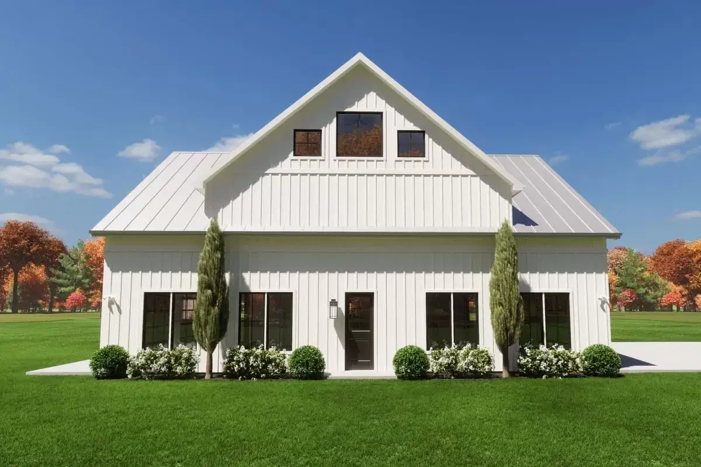
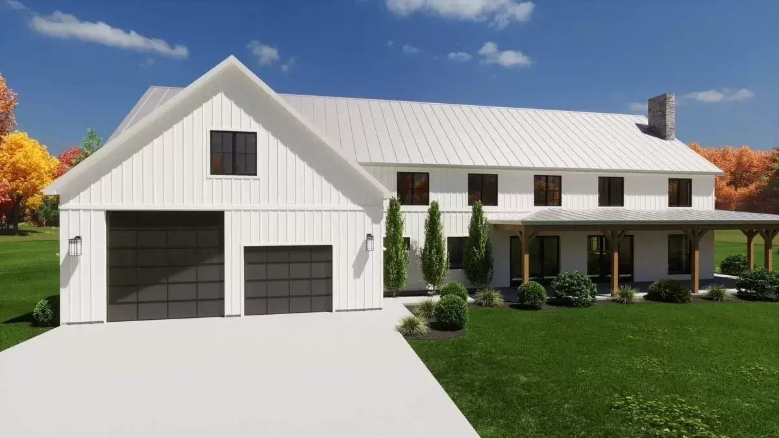
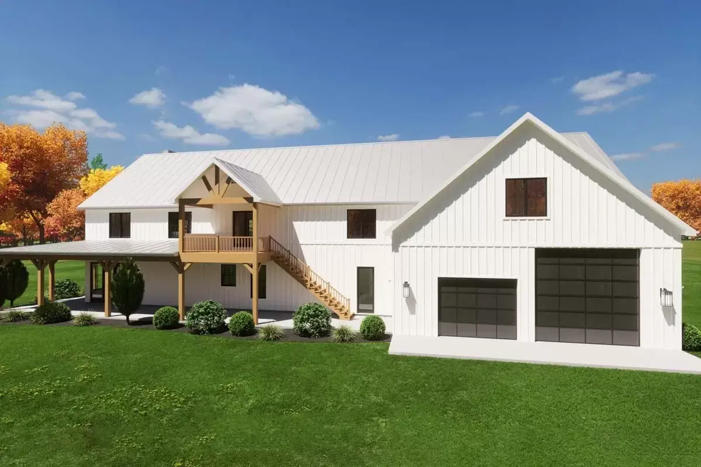
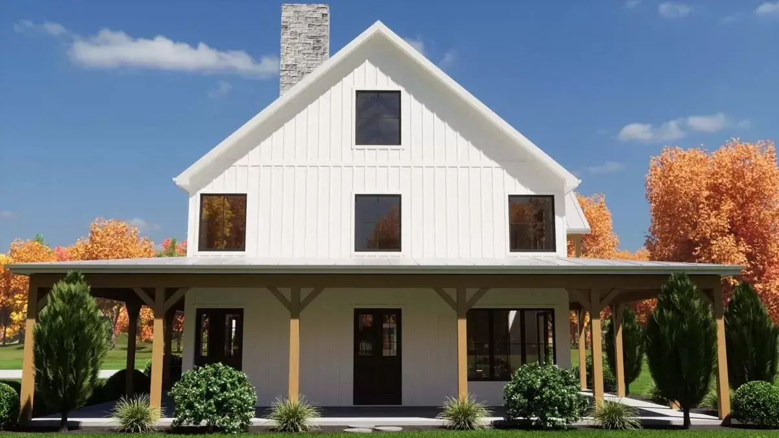
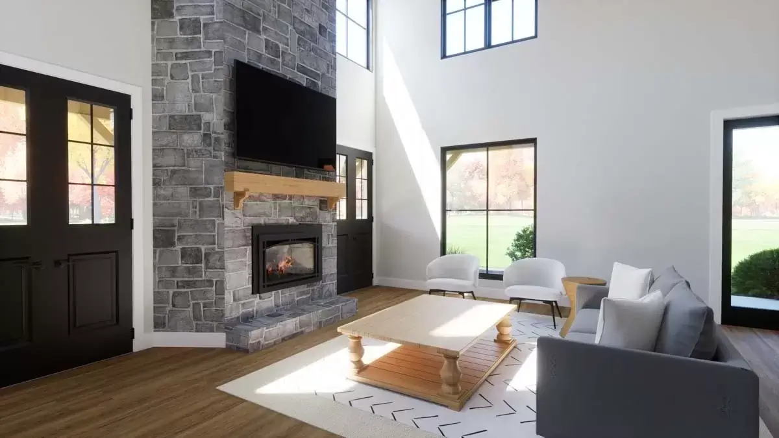
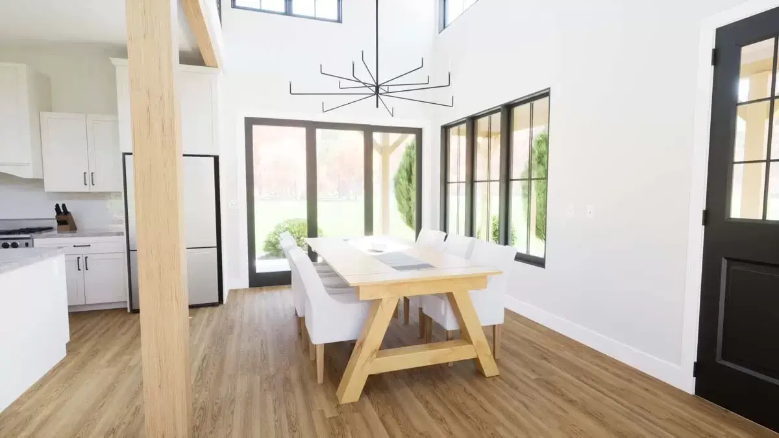
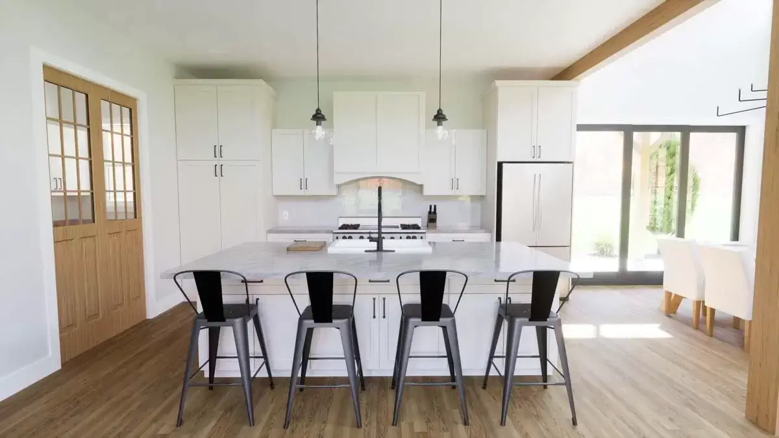
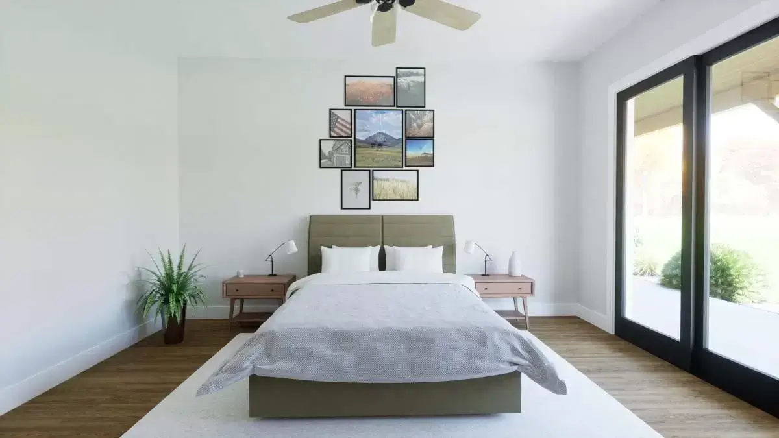
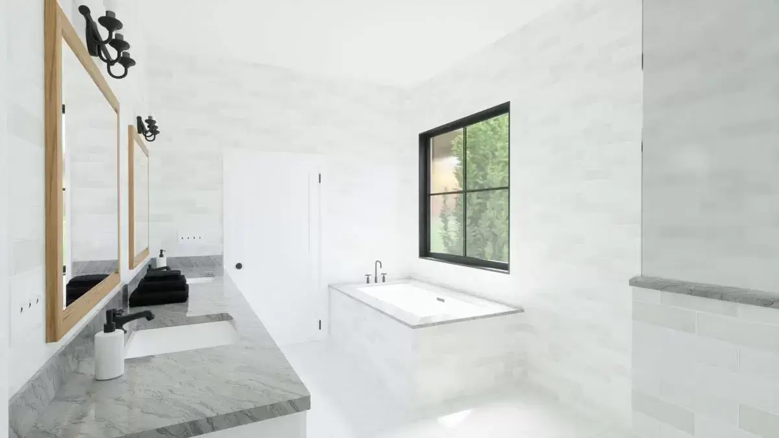
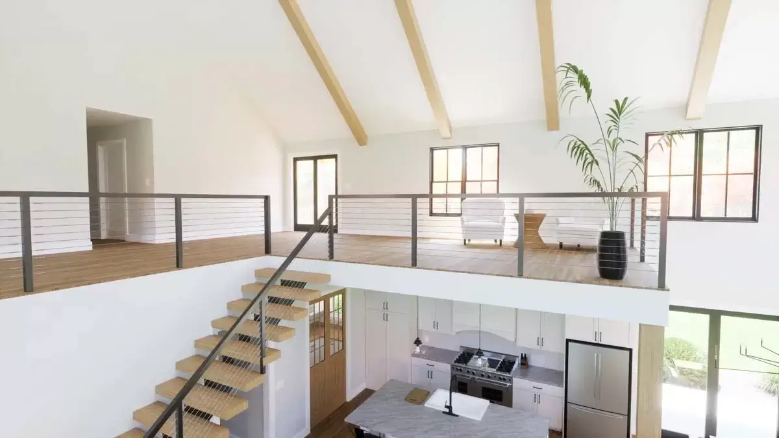
This house plan, designed in the barndominium style, offers 4 bedrooms, 3.5 bathrooms, and 3274 square feet of heated living space.
The RV-friendly garage accommodates four cars with drive-through capability, providing 1695 square feet of parking space. A full bathroom is conveniently located at the rear of the garage, offering a clean-up space after working on vehicles.
Surrounding three sides of the home, a porch provides nearly 1400 square feet of covered outdoor space for relaxation. Access to the porch is available from the master suite, the 2-story family room, the dining room, and the mudroom.
Additionally, there is a dedicated home office for a comfortable work-from-home experience.
The master suite is situated on the main floor, while the three guest bedrooms are located upstairs, along with a shared bathroom and a loft that overlooks the family room below. This home features a massive loft, vaulted ceilings, a safe room, and impressive views.
The attached RV garage offers ample space inside for convenience.
Source: Plan 300067FNK
