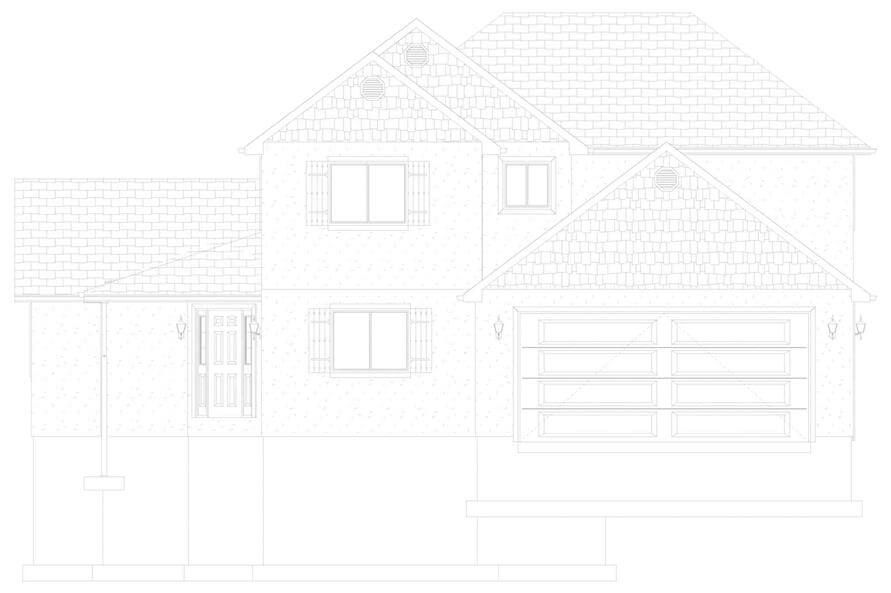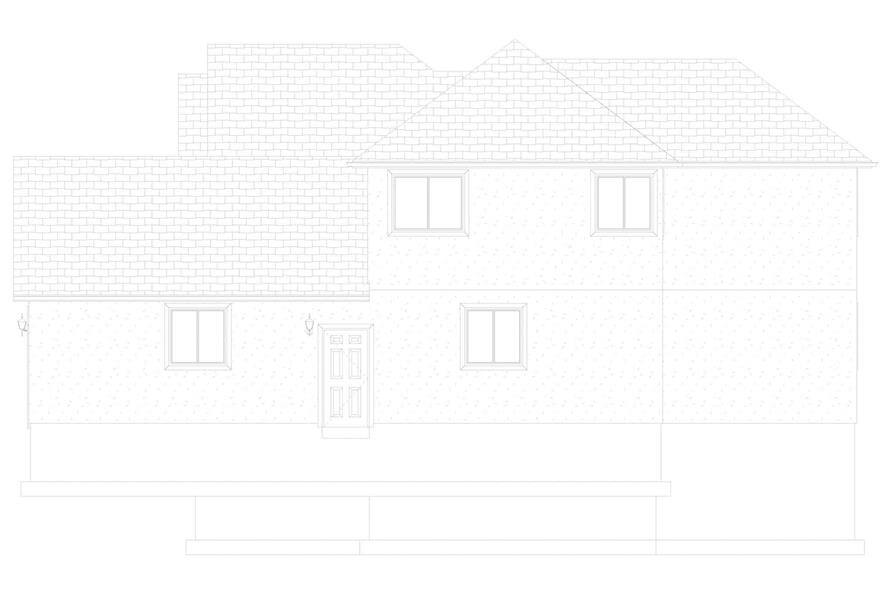
Specifications
- Area: 2,331 sq. ft.
- Bedrooms: 3
- Bathrooms: 2.5
- Stories: 2
- Garages: 3
Welcome to the gallery of photos for 2331 Sq Ft Contemporary with Den. The floor plans are shown below:




















Presenting a modern farmhouse-inspired residence spanning 2,331 square feet, featuring 3 bedrooms, 2.5 baths, and a spacious 3-car garage. Enchanting in every detail, this remarkable home boasts the following exceptional amenities:
- Family Room, Den, and Loft
- Well-appointed Kitchen with a convenient Walk-in Pantry
- Luxurious Master Bedroom complete with a Walk-in Closet and Master Bathroom
For those seeking even more space and versatility, an optional finished basement awaits, offering an additional 1,170 square feet. This bonus area includes another bedroom, an extra bath, and a welcoming family room, ensuring ample room for your family’s needs.
Source: Plan # 187-1195
You May Also Like
Single-Story, 4-Bedroom Modern-Style Barndominium House Under 2,000 Square Feet (Floor Plans)
Single-Story, 4-Bedroom Ranch House with 2-Car Garage (Floor Plans)
Double-Story, 4-Bedroom Rustic Contemporary House Just Over 4000 Square Feet (Floor Plans)
Double-Story, 3-Bedroom Modern Cabin with Window-Filled Rear (Floor Plan)
Single-Story, 3-Bedroom The Marley Craftsman Home With 2 Bathrooms (Floor Plans)
2-Bedroom Craftsman Home with Alley-Access Garage (Floor Plans)
Single-Story, 3-Bedroom The Cedar Creek: Luxury house with a three-car garage (Floor Plans)
4-Bedroom Modern Farmhouse Under 3,300 Square Feet with 2-Story Great Room (Floor Plans)
Double-Story, 4-Bedroom Amicalola Cottage F (Floor Plans)
5-Bedroom The Fitzgerald: Traditional Executive Home (Floor Plans)
Single-Story, 3-Bedroom Rustic Country Craftsman Home Under 2,300 Square Feet with 2-Car Garage (Flo...
Single-Story, 2-Bedroom Barndominium-Style House with an Oversized Garage (Floor Plans)
Double-Story, 3-Bedroom Country Cottage House on Pilings with Elevator (Floor Plan)
3-Bedroom Country Living with Porches Galore (Floor Plan)
New American House with Bonus Room and Sports Court Options (Floor Plans)
New American Craftsman House Second Level Loft - 3432 Sq Ft (Floor Plans)
Impressive Modern Farmhouse with In-Law Suite (Floor Plans)
3-Bedroom Acadian Home (Floor Plans)
Double-Story, 3-Bedroom The Oscar Dream Cottage Home With 2-Car Garage (Floor Plans)
Double-Story, 4-Bedroom Rock Creek House (Floor Plans)
Tuscan Ranch Home with Option to Finish Basement (Floor Plans)
4-Bedroom Classic Colonial House with Second-Level Bedrooms - 5078 Sq Ft (Floor Plans)
2-Bedroom Barndominium-Style House with Covered Patio and 3-Car Garage (Floor Plans)
3-Bedroom Country-Style House With Side Stoop & Closed Layout (Floor Plans)
4-Bedroom Acadian-Style Home with Walk-in Kitchen Pantry (Floor Plans)
5-Bedroom The Cloverbrook: Rustic house with a walkout basement (Floor Plans)
Farmhouse with Game Room and Loft (Floor Plans)
4-Bedroom Meadow Ridge House (Floor Plans)
3-Bedroom Ranch-Style Cottage Home With 3 Bathrooms & 2-Car Garage (Floor Plans)
Double-Story, 4-Bedroom The Hartford: Elegant Brick House (Floor Plans)
Single-Story, 3-Bedroom The Honeysuckle Affordable Ranch Farm House (Floor Plans)
Double-Story, 4-Bedroom Cottage with Large Walk-in Kitchen Pantry (Floor Plans)
3-Bedroom Victorian with Appealing Veranda (Floor Plans)
2-Story Transitional-Style European Cottage House with 1st Floor Master (Floor Plans)
3-Bedroom New American Cottage House with Carport and Bonus (Floor Plans)
Double-Story, 3-Bedroom Modern European-style Transitional Home with Porte Cochere (Floor Plans)
