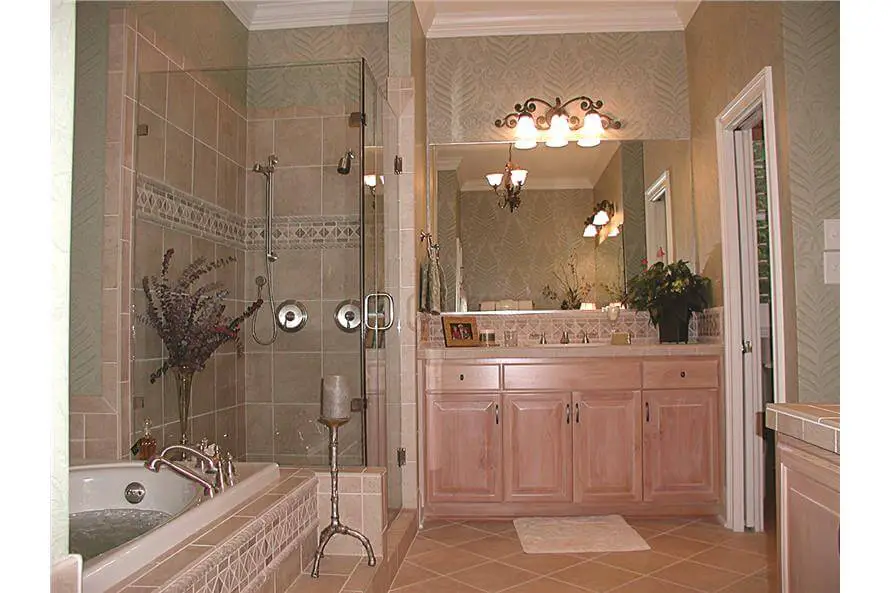
Specifications
- Area: 3,314 sq. ft.
- Bedrooms: 3
- Bathrooms: 4.5
- Stories: 2
- Garages: 3
Here is the house plan for a double-story Craftsman with Nook/Breakfast Area. The floor plans are shown below:
 Main Floor Plan
Main Floor Plan
 Second Floor Plan
Second Floor Plan
 Bonus Room Plan
Bonus Room Plan
 Front view sketch of the Craftsman with Nook/Breakfast Area.
Front view sketch of the Craftsman with Nook/Breakfast Area.
 The family room is with comfortable seating arrangements, a beautiful baby grand piano, and a stunning stone fireplace.
The family room is with comfortable seating arrangements, a beautiful baby grand piano, and a stunning stone fireplace.
 The kitchen is equipped with modern appliances, featuring elegant wooden cabinetry and a central island with charming small glass pendants.
The kitchen is equipped with modern appliances, featuring elegant wooden cabinetry and a central island with charming small glass pendants.
 The breakfast area features an elegant wooden dining set and a ceiling that gracefully curves to create a coved design, accentuated by an arched niche.
The breakfast area features an elegant wooden dining set and a ceiling that gracefully curves to create a coved design, accentuated by an arched niche.
 In the dining room, there is an elegant dark wood table accompanied by a round dining set. A captivating chandelier illuminates the space, adding a touch of charm and sophistication.
In the dining room, there is an elegant dark wood table accompanied by a round dining set. A captivating chandelier illuminates the space, adding a touch of charm and sophistication.
 The primary bedroom features an elegant tray ceiling and a luxurious four-poster bed.
The primary bedroom features an elegant tray ceiling and a luxurious four-poster bed.
 The main bathroom features an elegant vanity made of light wood, a spacious walk-in shower, and a luxurious deep soaking tub.
The main bathroom features an elegant vanity made of light wood, a spacious walk-in shower, and a luxurious deep soaking tub.
This charming Craftsman-style residence with delightful Cottage influences offers a generous living space of 3,314 square feet.
The two-story floor plan boasts three spacious bedrooms.
Source: Plan 180-1047
