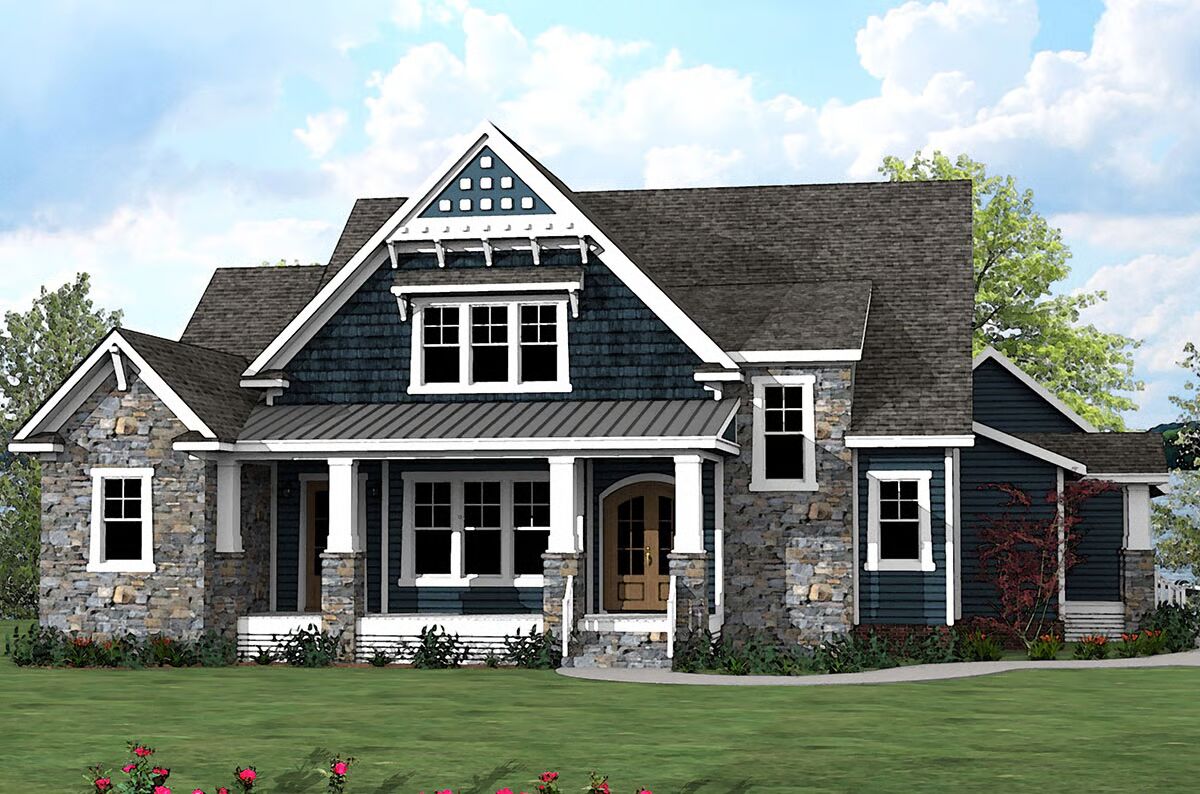
Specifications
- Area: 3,473 sq. ft.
- Bedrooms: 4
- Bathrooms: 3.5
- Stories: 2
- Garages: 2
Welcome to the gallery of photos for Spacious Craftsman House with Playroom for Kids. The floor plans are shown below:
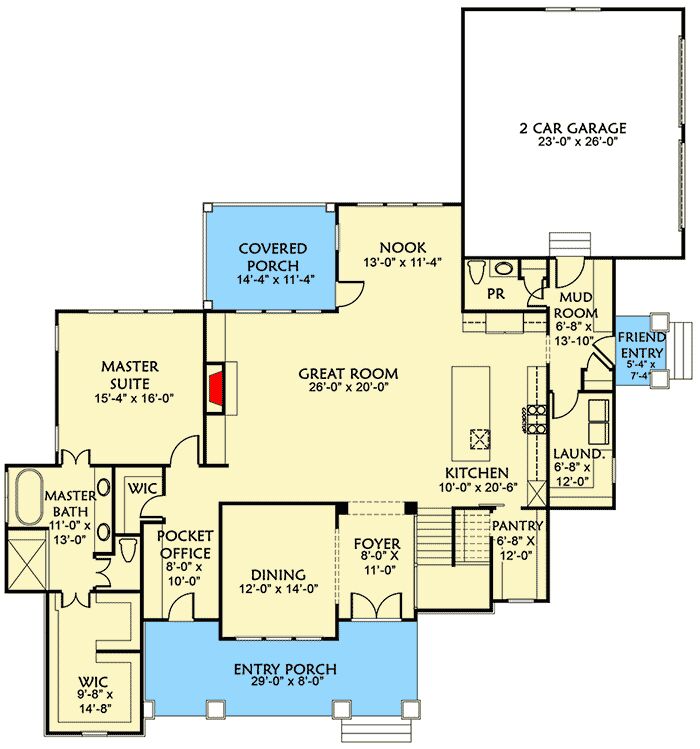
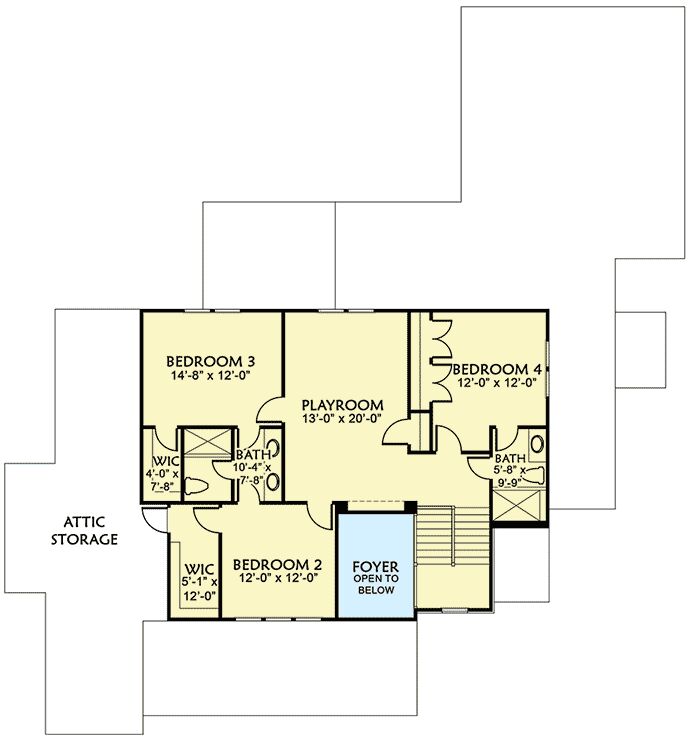
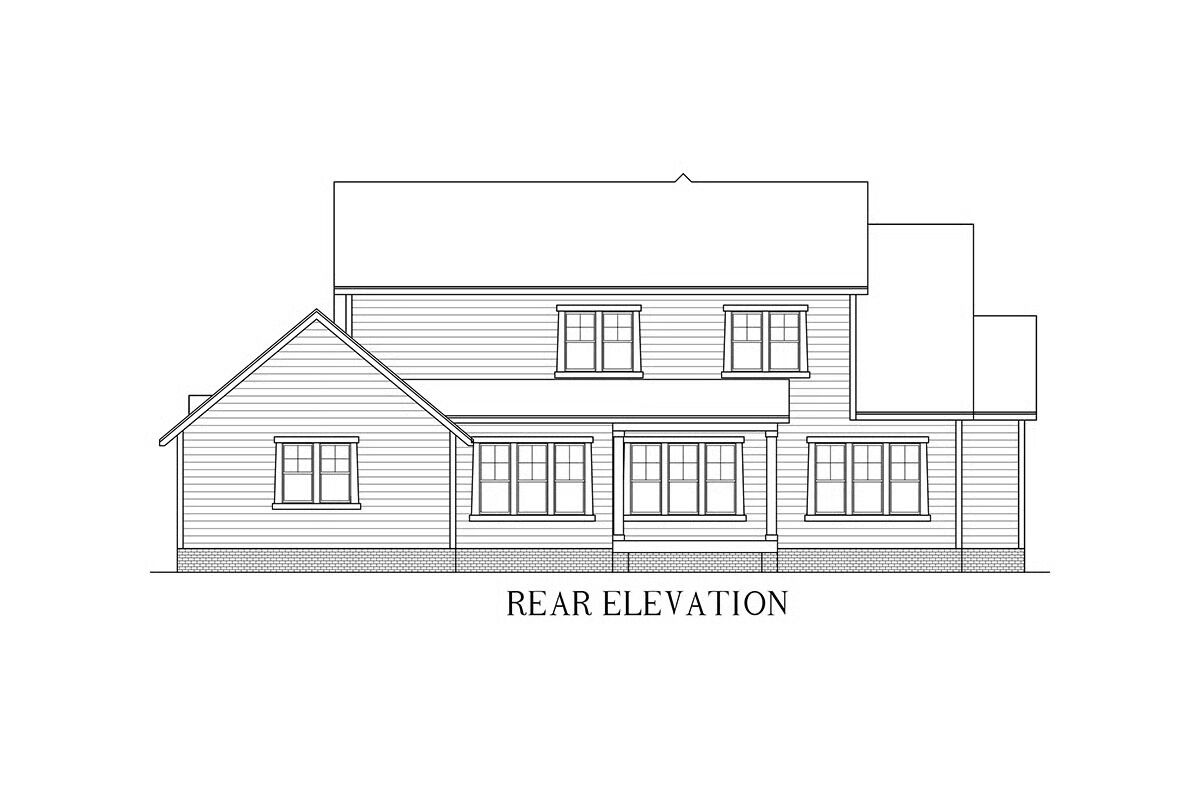

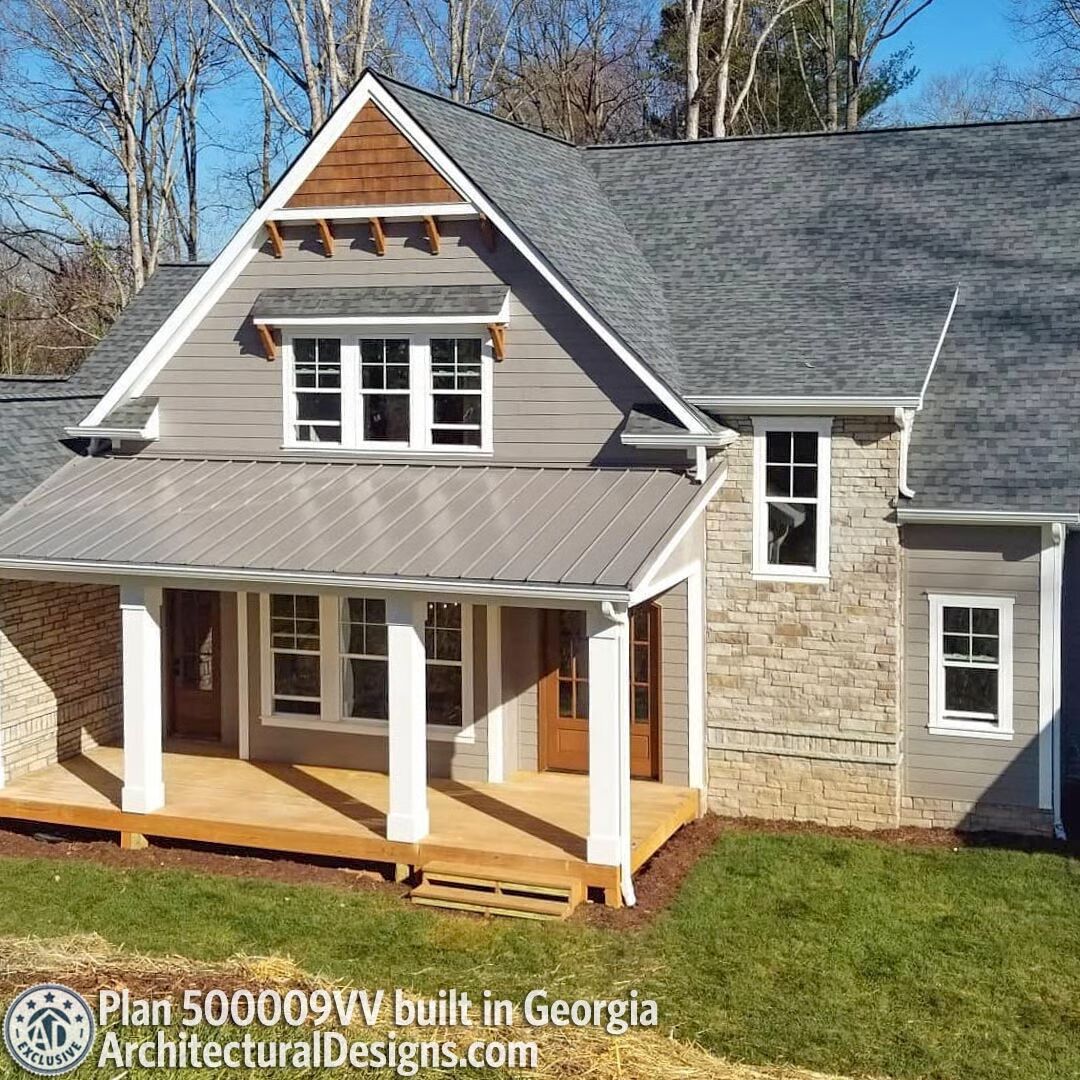
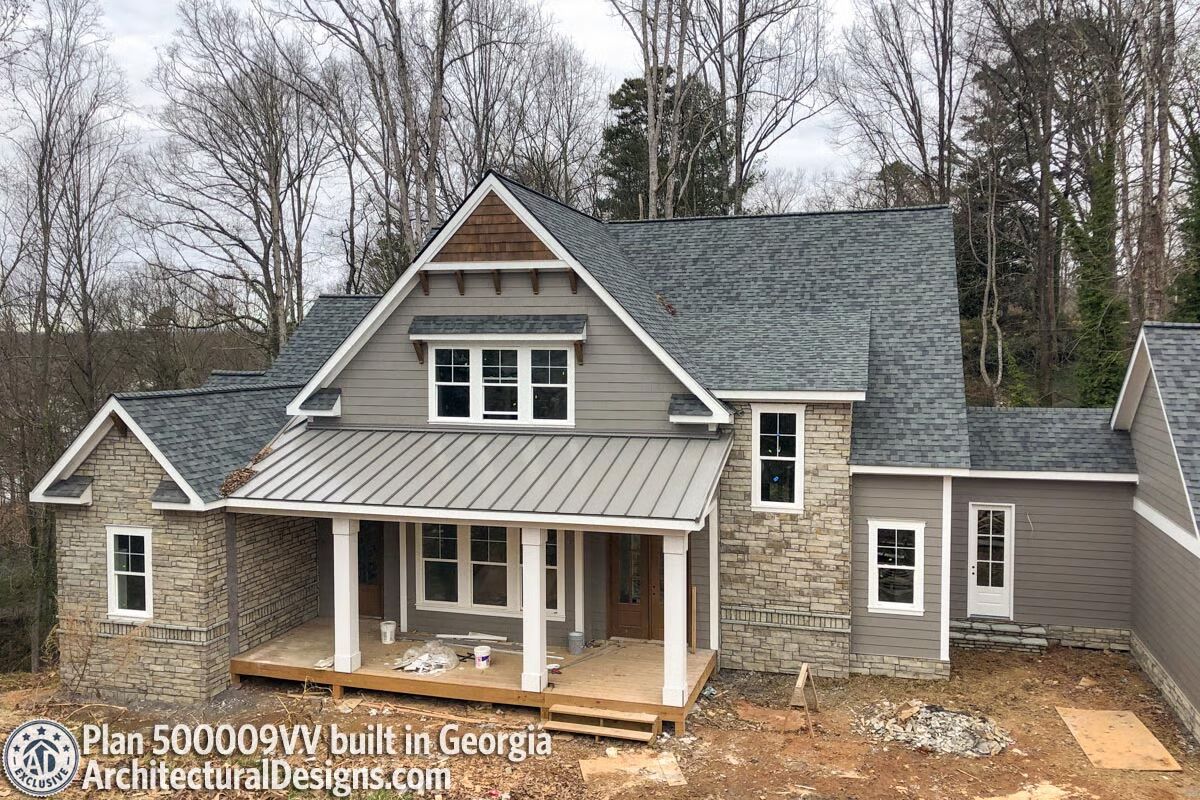
Defined by open living spaces and versatile dining options, this Northwest home offers a thoughtful blend of style and functionality.
Step through the foyer to find the formal dining room on one side and a spacious great room straight ahead, creating an immediate sense of openness.
The chef-inspired kitchen features abundant counter space, a large work island, and a generous walk-in pantry—ideal for both everyday meals and entertaining.
The main-level owner’s suite provides convenience and comfort, complete with a divided his-and-hers walk-in closet and a luxurious private bath. A pocket office with porch access adds flexibility while keeping the rest of the home private.
Upstairs, three additional bedrooms share easy access to a massive playroom—perfect as a kids’ retreat or a media and entertainment space.
