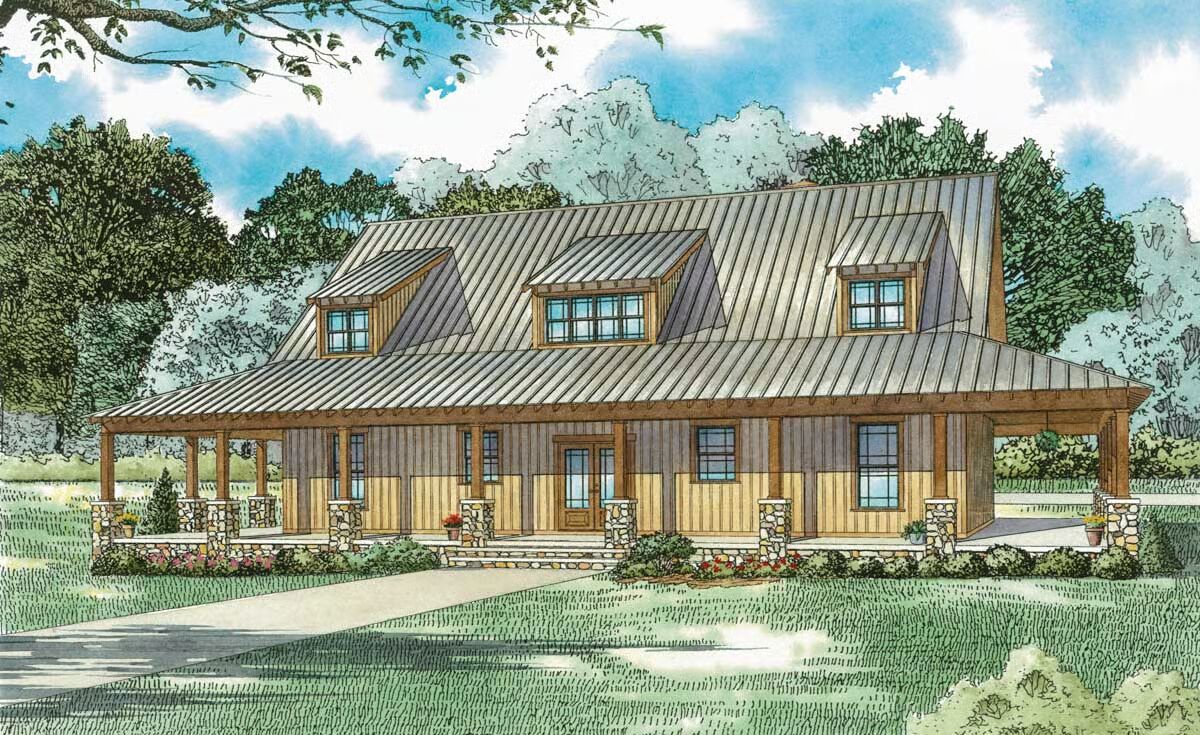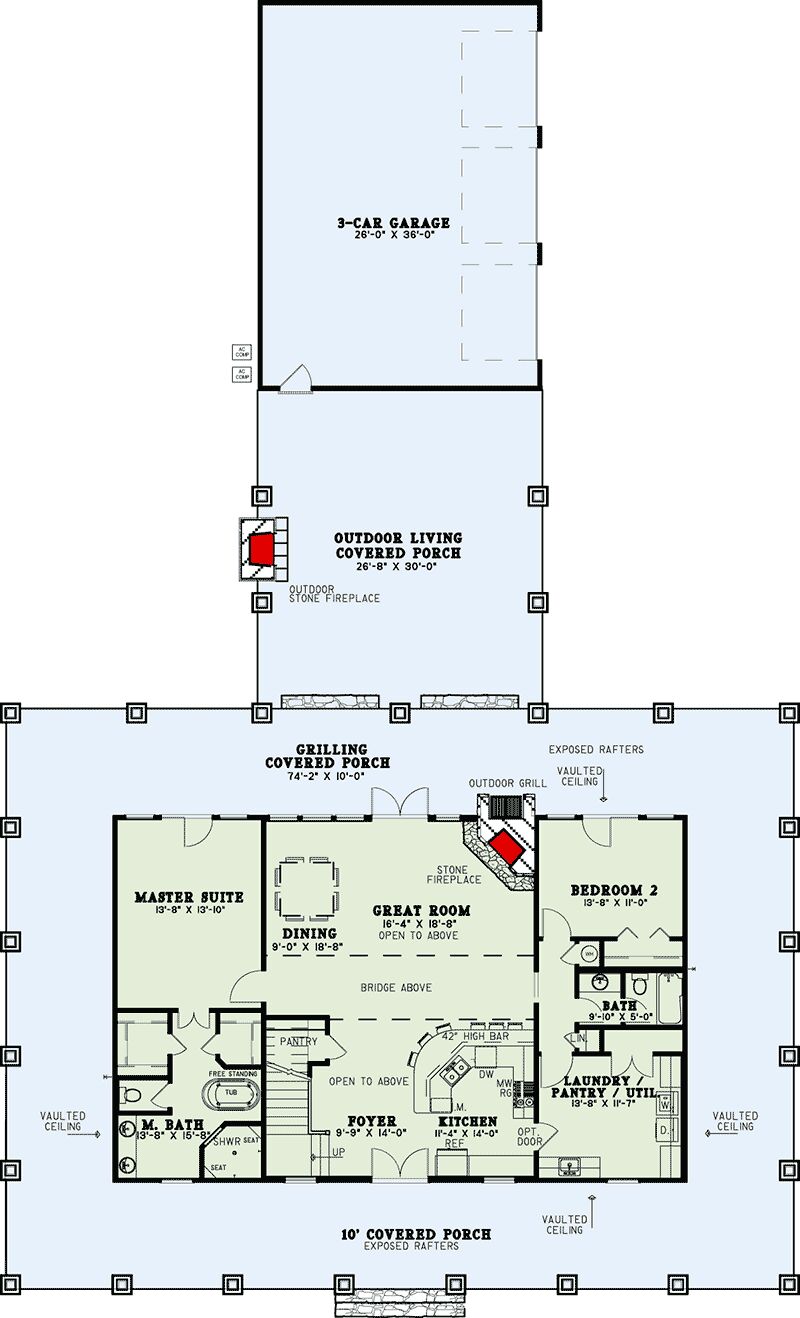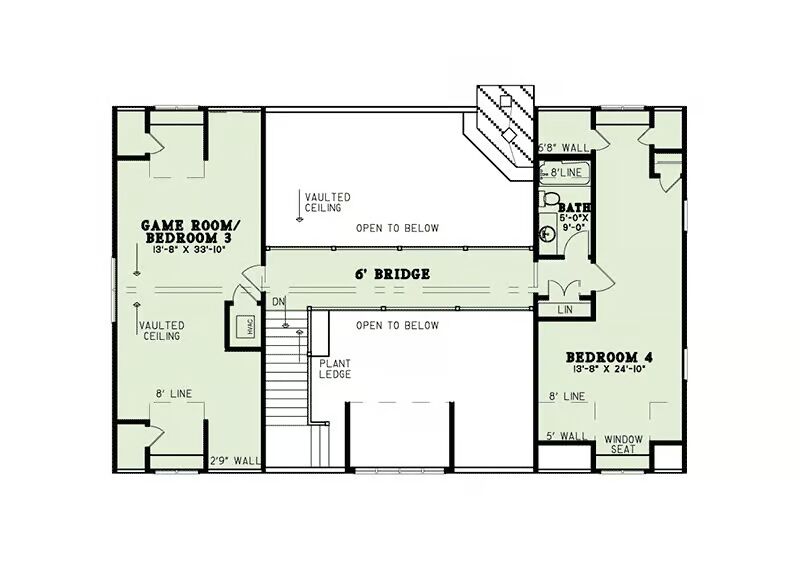
Specifications
- Area: 2,981 sq. ft.
- Bedrooms: 3-4
- Bathrooms: 3
- Stories: 2
- Garages: 3
Welcome to the gallery of photos for Rustic Farmhouse With Wraparound Porch. The floor plans are shown below:



This rustic farmhouse plan exudes charm and warmth with its wraparound porch, accented by timber and stone columns that welcome you home in timeless country style.
Inside, an open-concept floor plan creates the perfect gathering space for family and friends. The spacious great room, kitchen, and dining area flow seamlessly together, ideal for entertaining or relaxed everyday living.
The main floor master suite offers comfort and convenience, featuring his and hers closets and a luxurious ensuite bath. A second bedroom, hall bath, and spacious laundry/pantry add to the home’s functionality.
Step from the great room onto the covered grilling porch with a built-in outdoor grill, or unwind by the stone fireplace on the expansive covered back porch—perfect for year-round outdoor living.
Upstairs, you’ll find two additional bedrooms, one easily adaptable as a game room or flex space, along with a bridge overlook that adds architectural flair and open views of the living area below.
A large three-car garage completes this stunning farmhouse, blending rustic character with modern comfort and thoughtful design.
