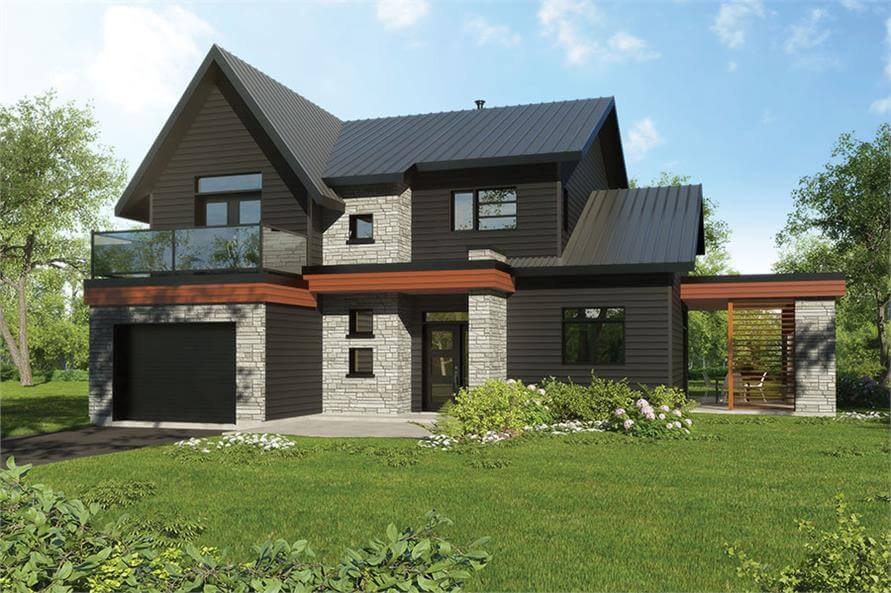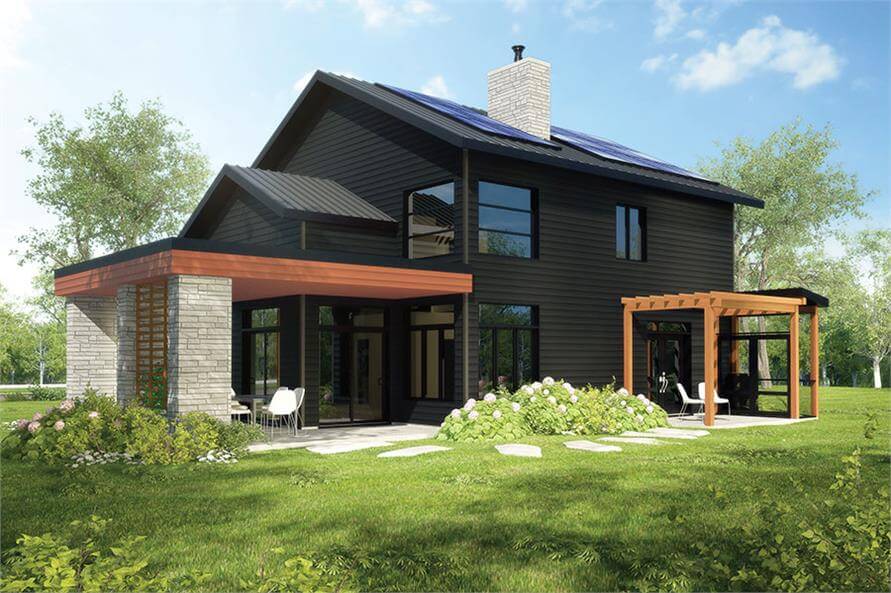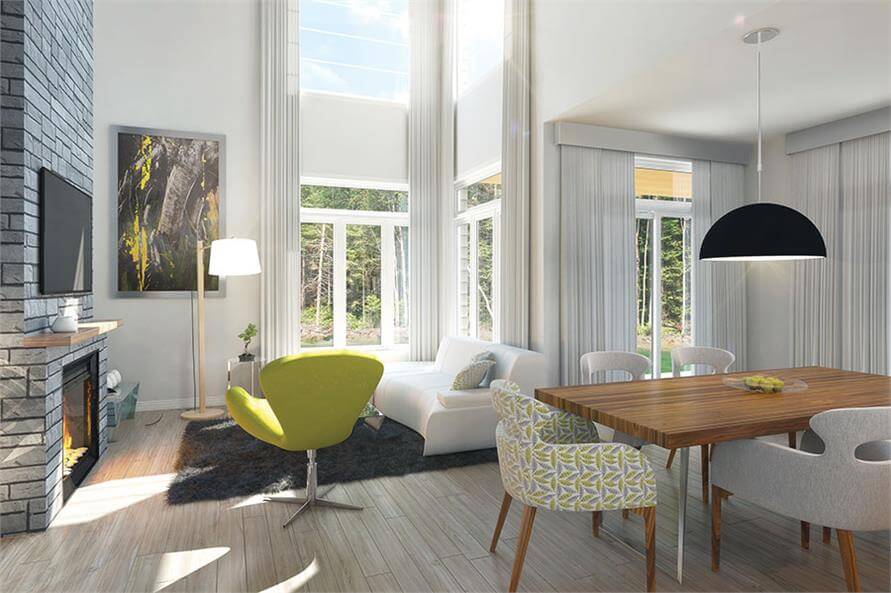
Specifications
- Area: 1,944 sq. ft.
- Bedrooms: 3
- Bathrooms: 1.5
- Stories: 2
- Garages: 1
Welcome to the gallery of photos for a 1,944 Sq. Ft. Contemporary House with a Walk-In Closet. The floor plans are shown below:






This charming Contemporary residence with Vacation Homes boasts a generous 1,944 square feet of living space.
The two-story layout comprises three bedrooms, offering ample space for comfortable living.
Source: Plan # 126-1838
You May Also Like
4-Bedroom Oak Hill House (Floor Plans)
2-Bedroom Contemporary Vacation Retreat (Floor Plans)
Danbury Farmhouse With 4 Bedrooms, 3 Full Bathrooms & 2-Car Garage (Floor Plans)
4-Bedroom Modern Farmhouse with Expansive Rear Porch and 3-Car Garage (Floor Plans)
1,662 Square Foot Expandable Ranch House (Floor Plans)
4-Bedroom Mid Century Modern Ranch House with Outdoor Kitchen - 2980 Sq Ft (Floor Plans)
2-Bedroom The Gloucester: Modern Farmhouse (Floor Plans)
Single-Story, 3-Bedroom House With 2 Bathrooms & Options For Basement Or Garage (Floor Plans)
Single-Story, 3-Bedroom The Ives: Country Home (Floor Plans)
Perfectly Balanced 4-Bed Modern Farmhouse (Floor Plan)
2-Bedroom Small House with Tiny House Plan Cousins (Floor Plans)
Storybook Bungalow with Bonus Over the Garage (Floor Plans)
3-Bedroom, The Liberty Hill (Floor Plans)
Double-Story, 4-Bedroom Rustic with Wrap Around Porch (Floor Plans)
Double-Story, 7-Bedroom Athens Manor (Floor Plan)
Multi-Bedroom Modern Farmhouse With Bonus Room Option (Floor Plans)
3-Bedroom Arts and Crafts Ranch with Home Theater (Floor Plans)
3-Bedroom The Merrifield: Fantastic Farmhouse (Floor Plans)
Double-Story, 3-Bedroom The Silo Rustic Farm House (Floor Plans)
Single-Story, 3-Bedroom The Jenner: Craftsman house with a front-entry garage (Floor Plans)
Single-Story, 4-Bedroom Chamberlaine: Luxury Craftsman Home With An Intricate Floor (Floor Plans)
Single-Story, 3-Bedroom The Hazelwood: Stylish Ranch Home (Floor Plans)
Single-Story, 4-Bedroom Open Courtyard Home With 3 Full Bathrooms (Floor Plan)
Double-Story, 3-Bedroom Barndominium-Style House with Garage Viewing Room (Floor Plans)
3-Bedroom Modern Farmhouse with Split Bedrooms and Optional Lower Level (Floor Plans)
Single-Story, 3-Bedroom Jasper II (Floor Plans)
4-Bedroom Contemporary House with Angled 4-Car Garage - 3908 Sq Ft (Floor Plans)
Single-Story, 3-Bedroom Modern Farmhouse with Semi-Attached Garage (Floor Plans)
2-Bedroom Cottage House With Craftsman Touches (Floor Plan)
Double-Story, 3-Bedroom Gingerbread Victorian House (Floor Plans)
Single-Story, 3-Bedroom Northwest Craftsman-Style House With 2-Car Garage (Floor Plans)
Single-Story, 2-Bedroom Scandinavian-Style House With 2 Bathrooms (Floor Plan)
Single-Story, 2-Bedroom Cedar Heights House (Floor Plans)
Single-Story, 3-Bedroom Jacksonville Farm House Style House (Floor Plan)
Transitional House with 2-Story Great Room (Floor Plans)
