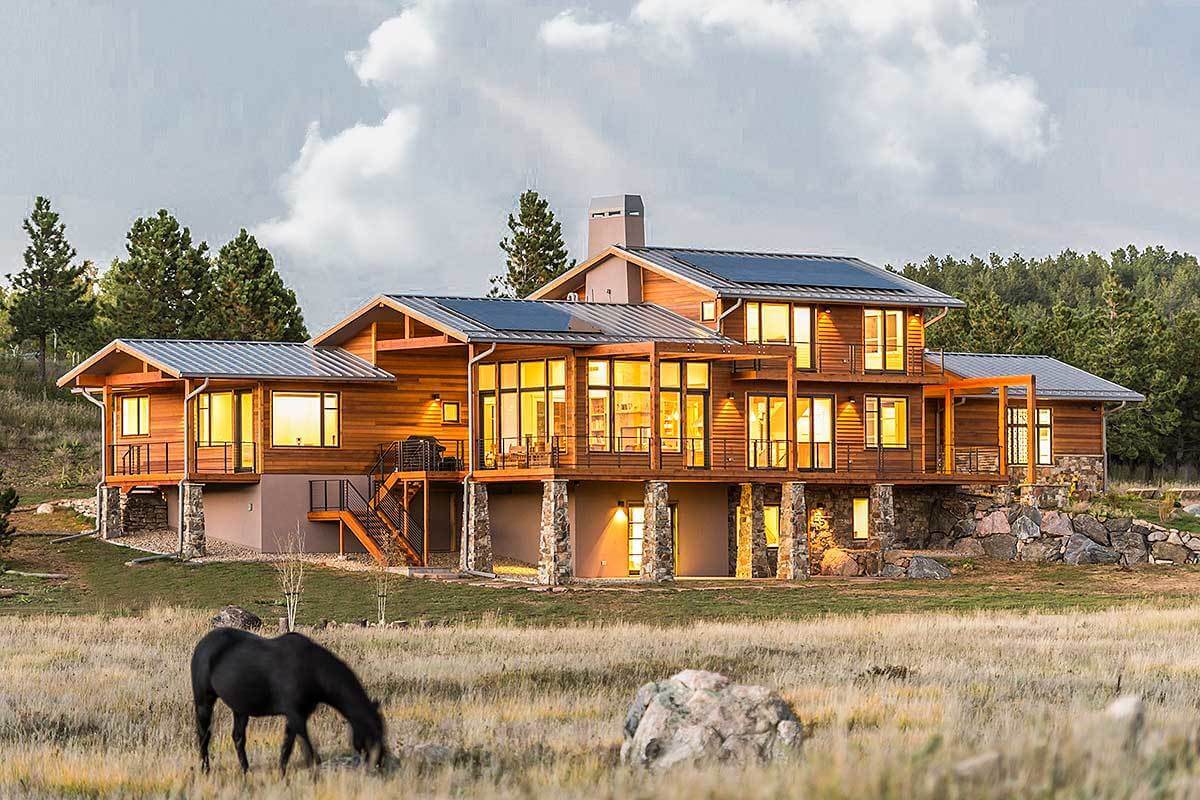
Specifications
- Area: 3,742 sq. ft.
- Bedrooms: 4
- Bathrooms: 4
- Stories: 2
- Garages: 2
Welcome to the gallery of photos for Mountain Home with Expansive Outdoor Living. The floor plans are shown below:
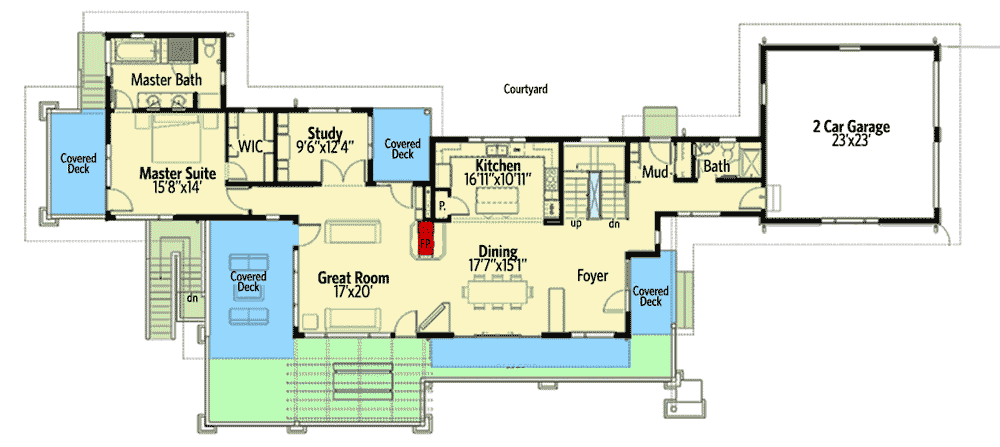

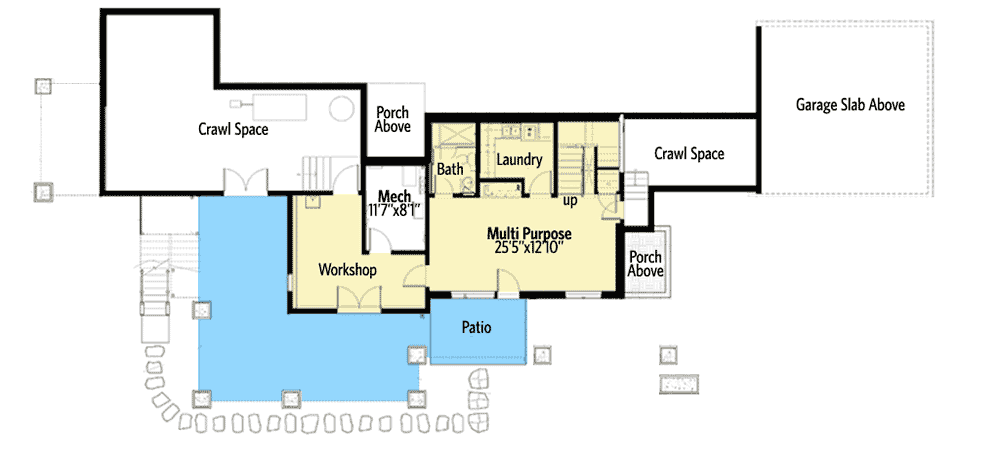


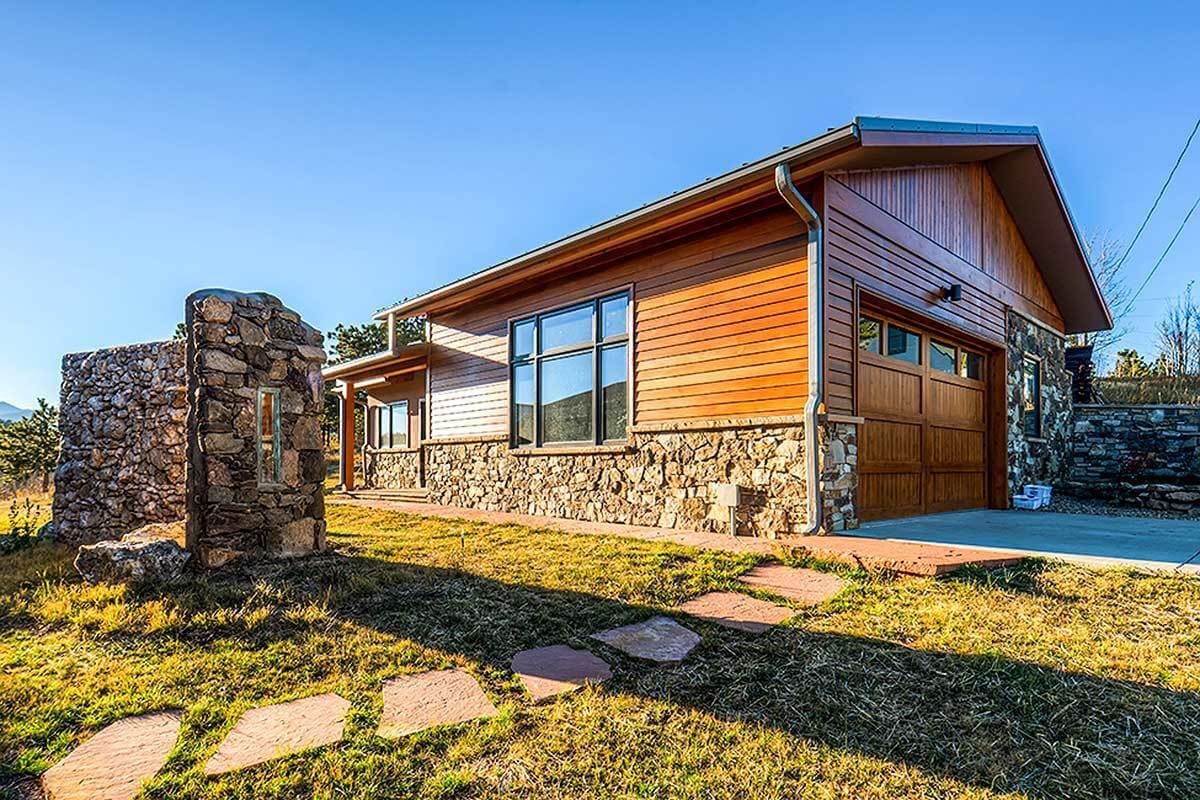





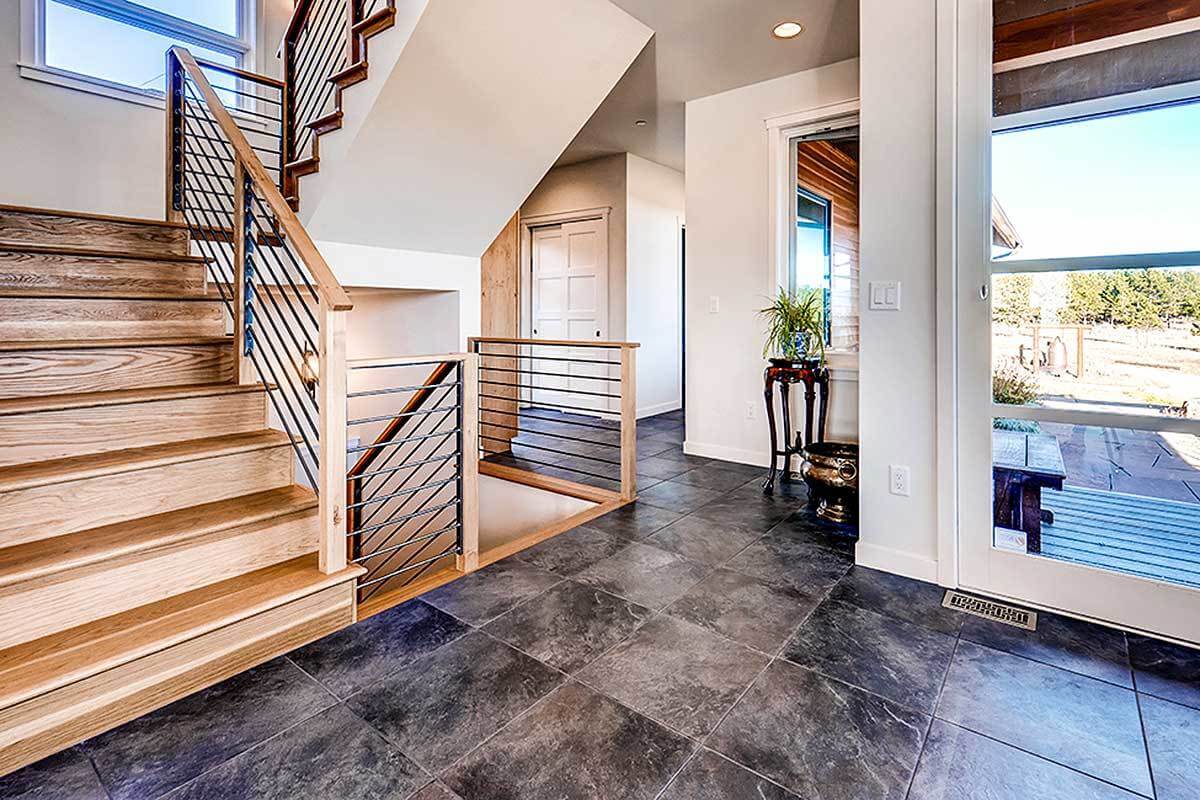



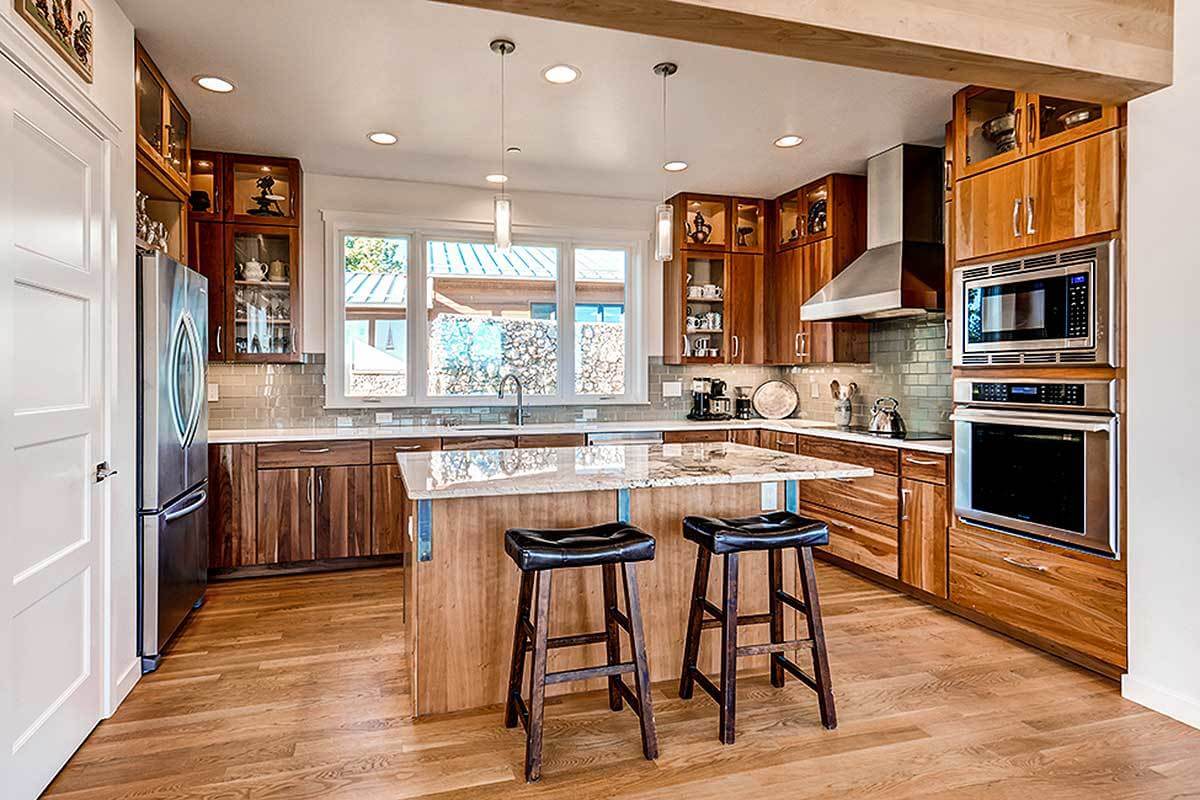
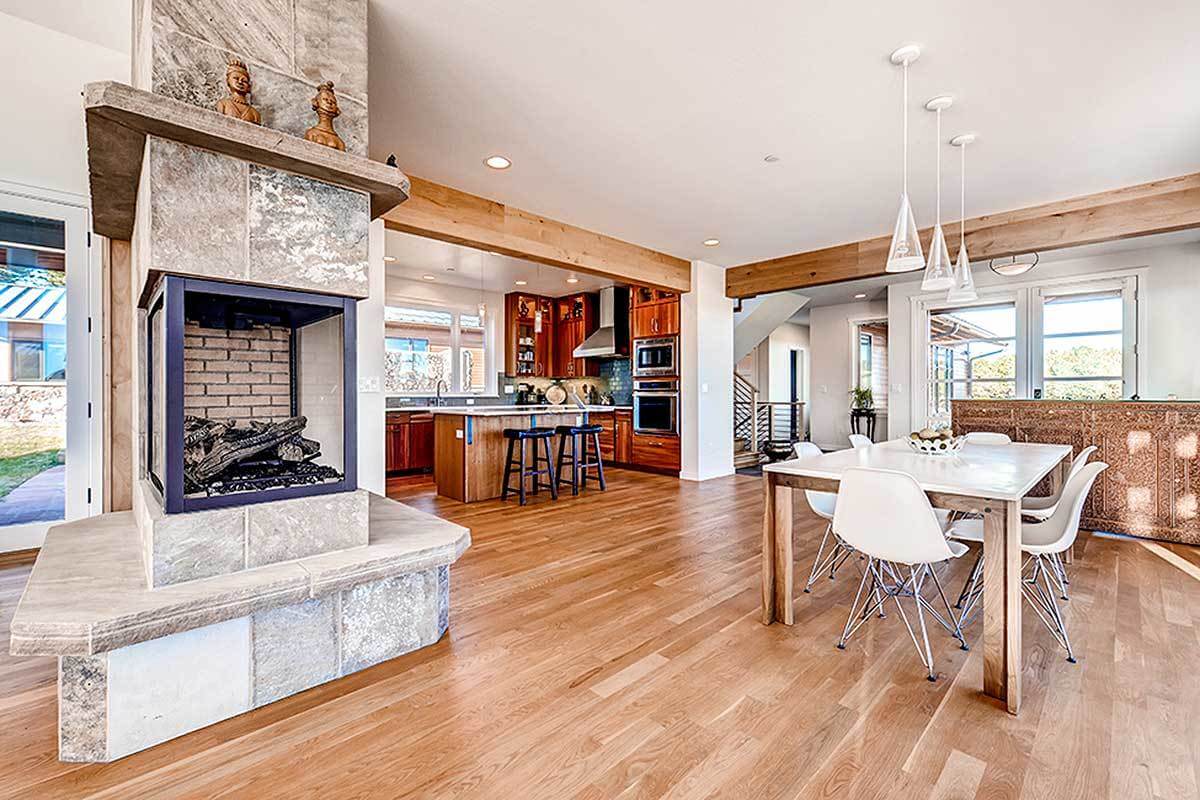

This mountain home features expansive glass walls at the rear, perfectly designed for enjoying the surrounding views. It offers a generous amount of outdoor living spaces, including both covered and uncovered decks.
The great room and dining room are warmed by a three-way fireplace, which also adds a touch of contemporary style.
Although the kitchen is set back, it boasts a large island that faces the dining room, allowing you to appreciate views from both the front and back while cooking. The master suite is located on one side of the house and includes a spacious private deck.
Additionally, two out of the three bedrooms upstairs have access to a long balcony.
The lower level is fully finished and comprises a roomy workshop, ideal for all your projects, as well as a bathroom, laundry room, and a sizable multi-purpose room.
Source: Plan 640006SRA
