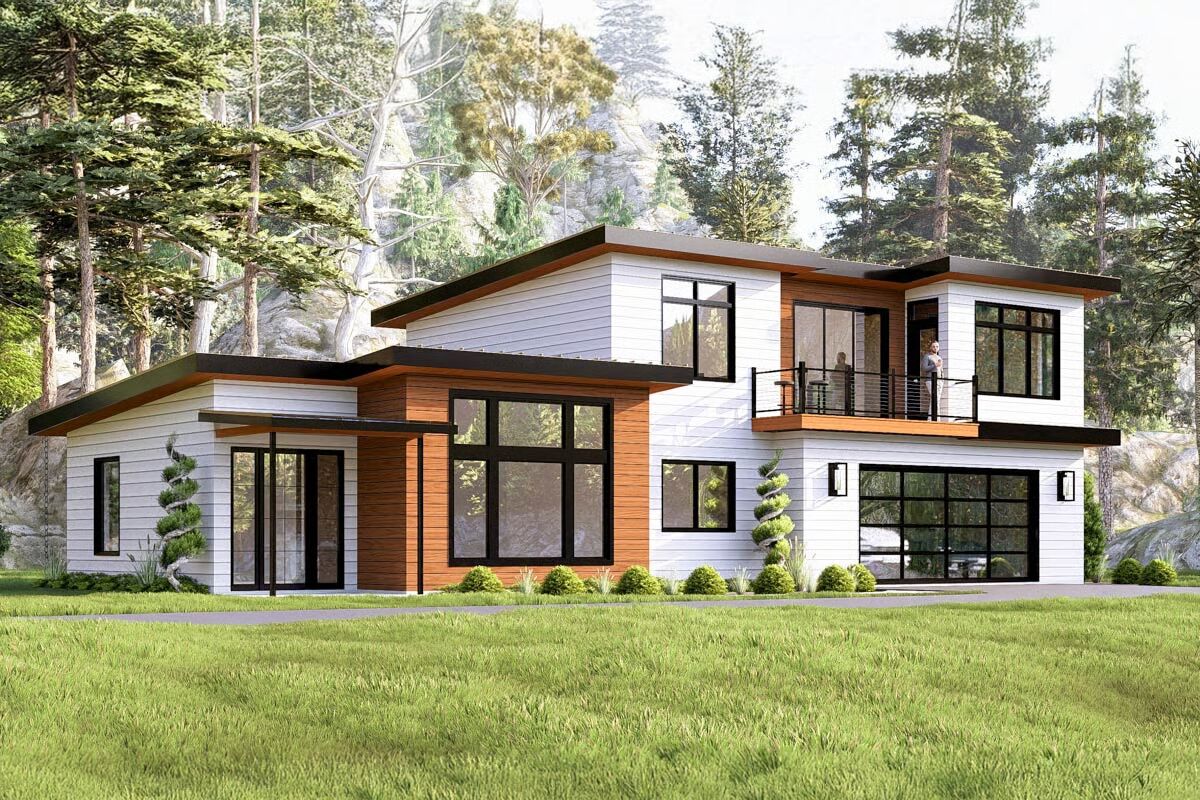
Specifications
- Area: 2,008 sq. ft.
- Bedrooms: 3
- Bathrooms: 2.5
- Stories: 2
- Garages: 2
Welcome to the gallery of photos for Contemporary House with Loft and Spacious Garage. The floor plans are shown below:
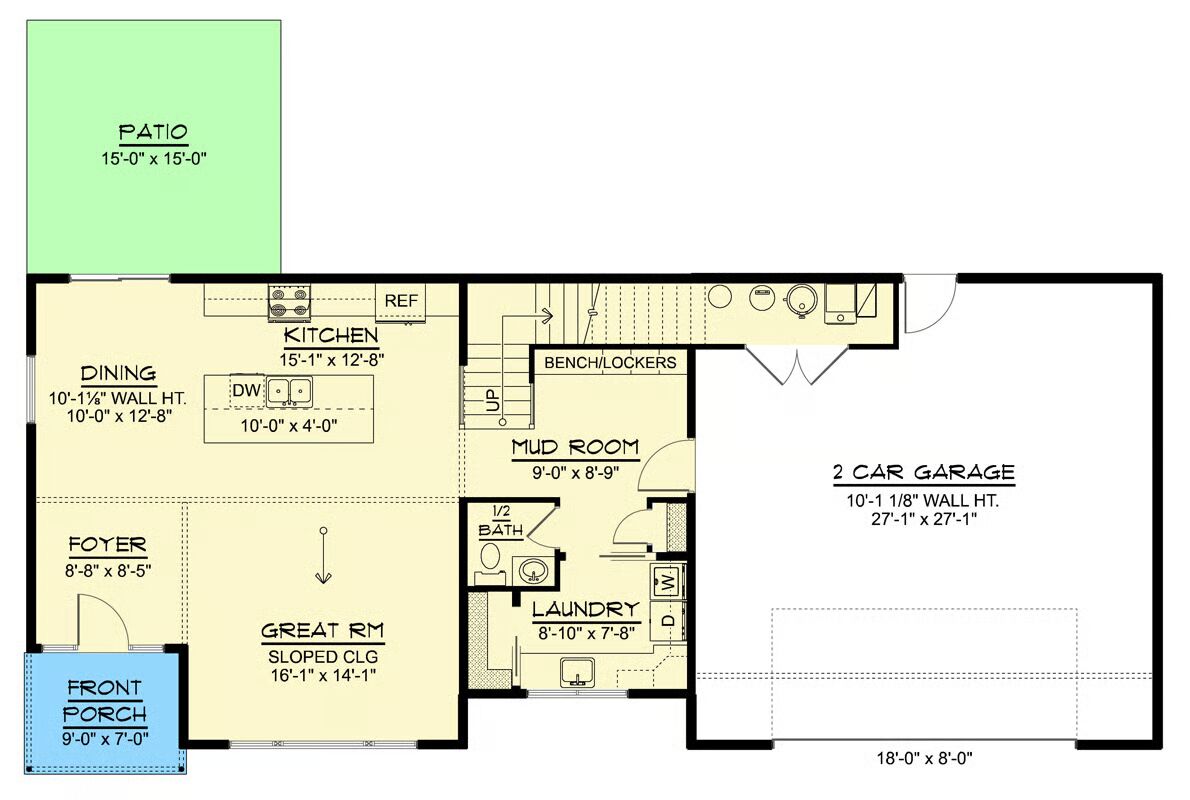
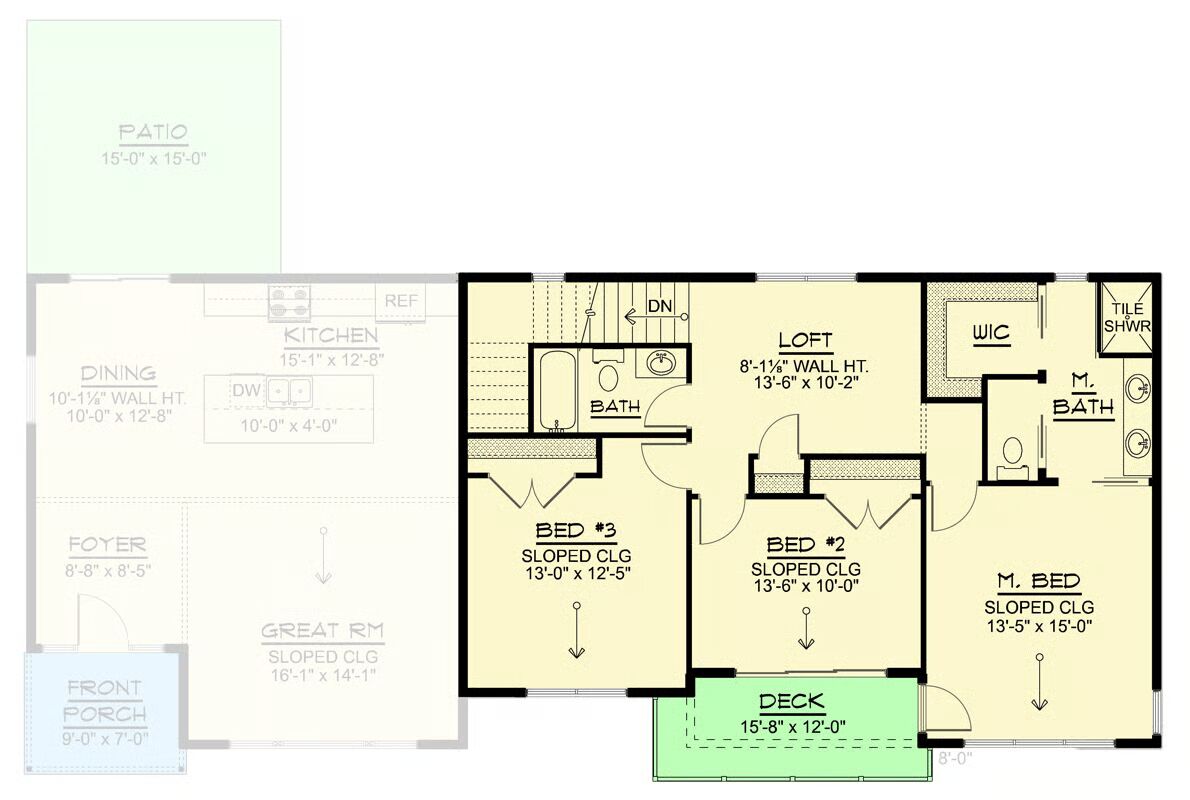
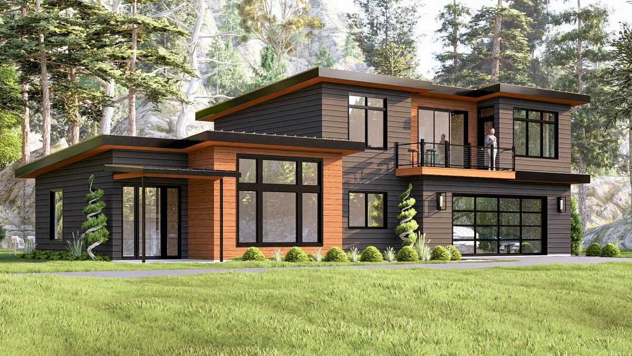
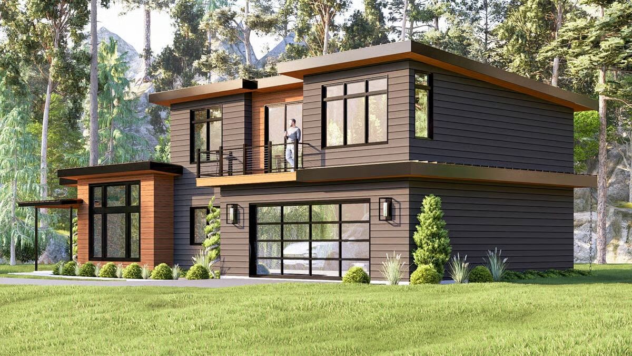
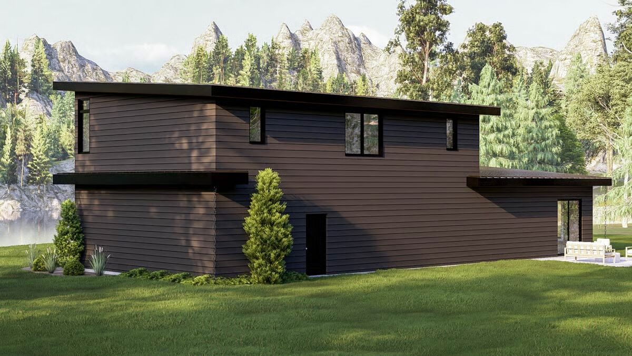
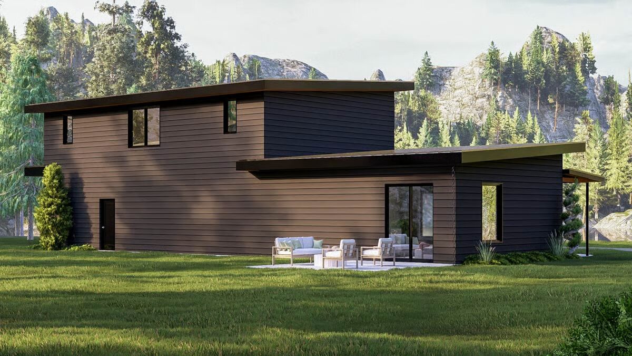
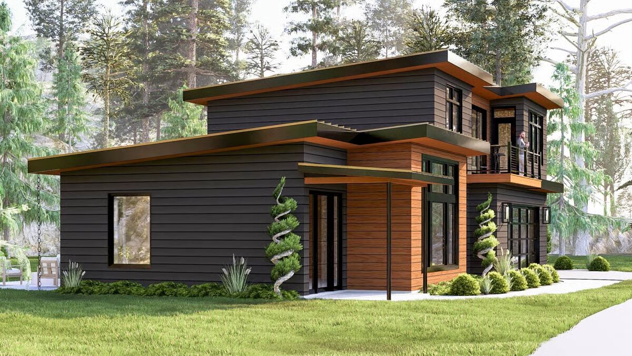
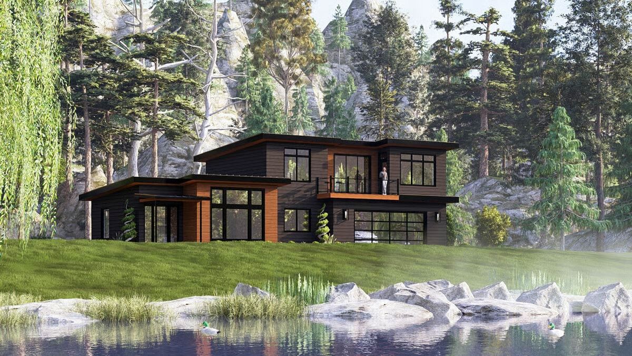
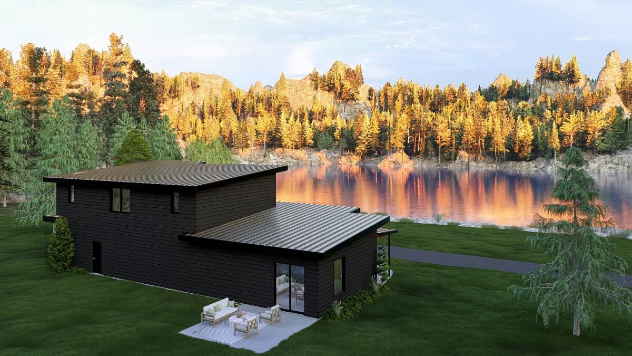
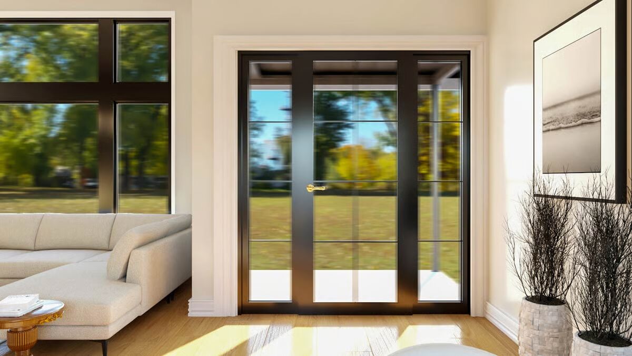
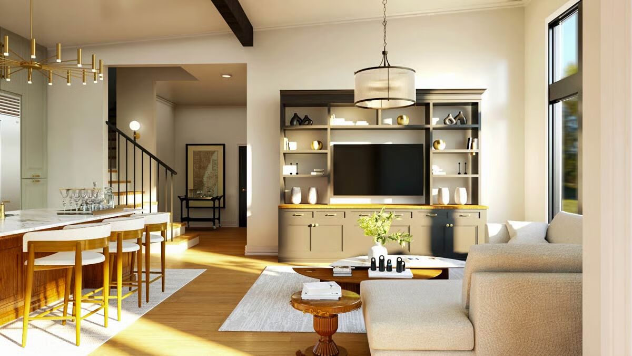
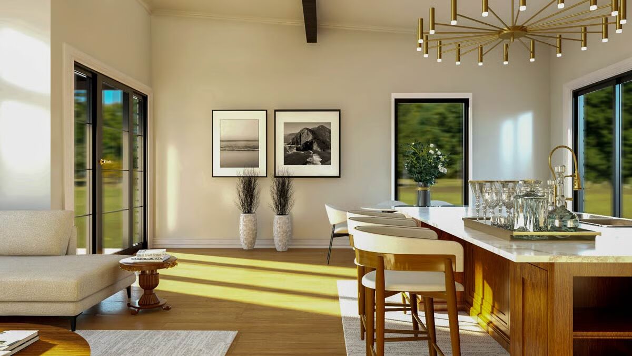
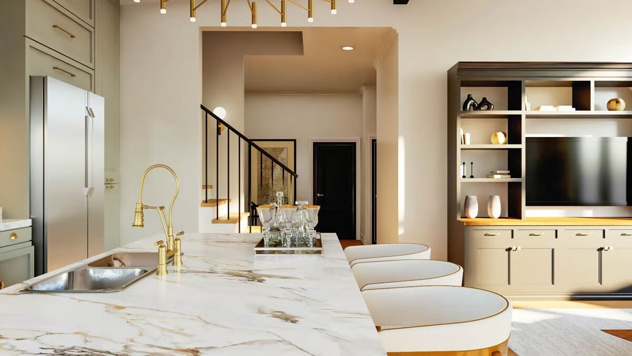
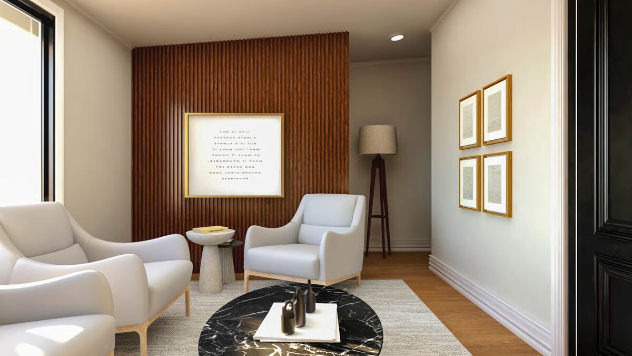
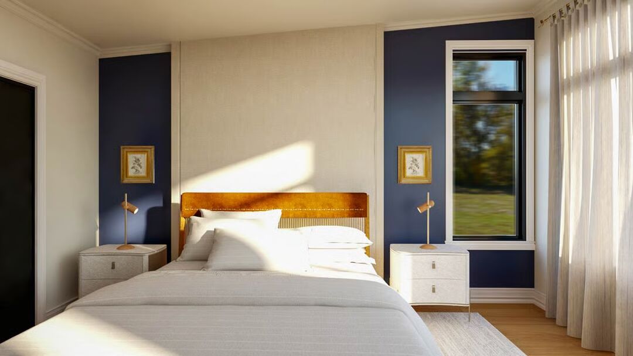
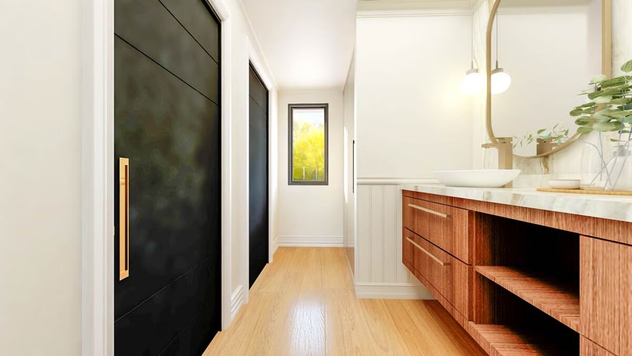
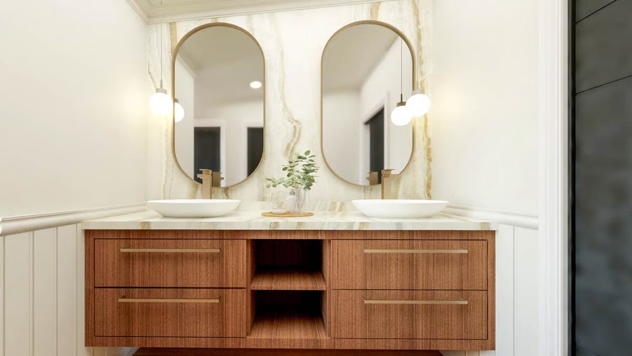
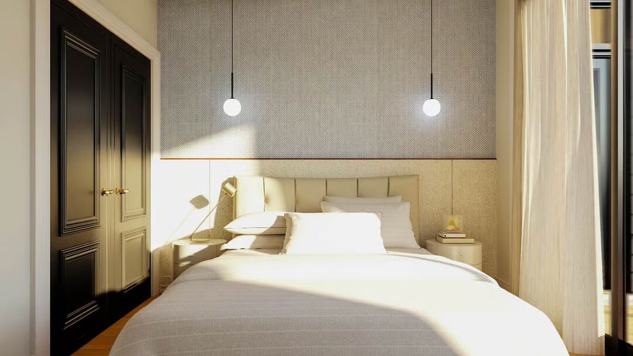
Sleek Contemporary Home with Versatile Living Spaces
Step into modern sophistication with this 3-bedroom, 2.5-bath contemporary home, complete with a 773 sq. ft. two-car garage. The striking exterior showcases clean architectural lines and expansive windows, blending style with natural light.
A welcoming foyer opens into an airy great room with a sloped ceiling, seamlessly connected to the dining area and gourmet kitchen—ideal for today’s open-concept lifestyle. A convenient mudroom and laundry area offer direct access to the garage, keeping daily routines organized.
Upstairs, the master suite provides a tranquil retreat with a sloped ceiling, walk-in closet, and private en-suite bath. Two additional bedrooms and a shared full bath are complemented by a flexible loft space, perfect for a home office, media area, or reading nook.
Outdoor enjoyment awaits with a rear deck and patio, creating the perfect setting for gatherings or peaceful relaxation.
