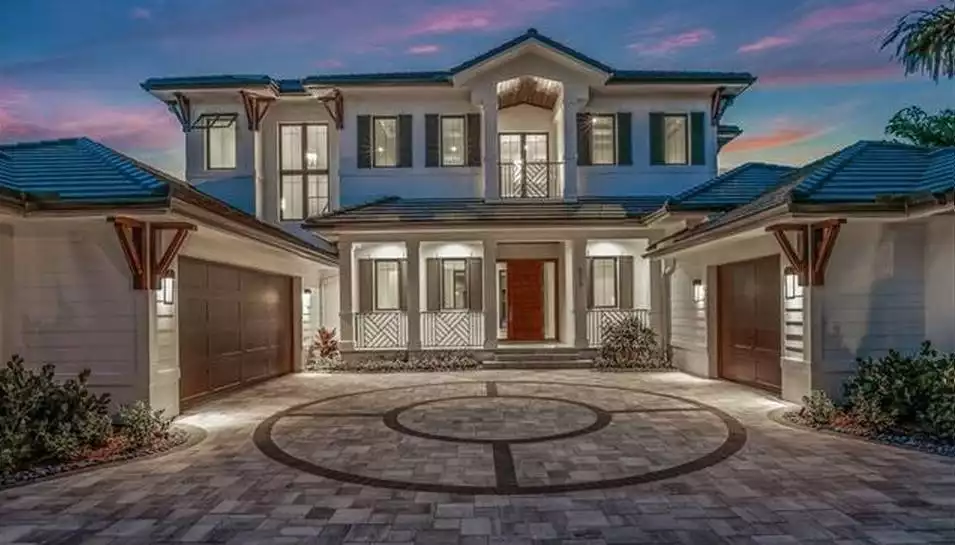
Specifications
- Area: 4,217 sq. ft.
- Bedrooms: 4
- Bathrooms: 4.5
- Stories: 2
- Garages: 3
Welcome to the gallery of photos for Windward Fantastic Beach Style House. The floor plans are shown below:
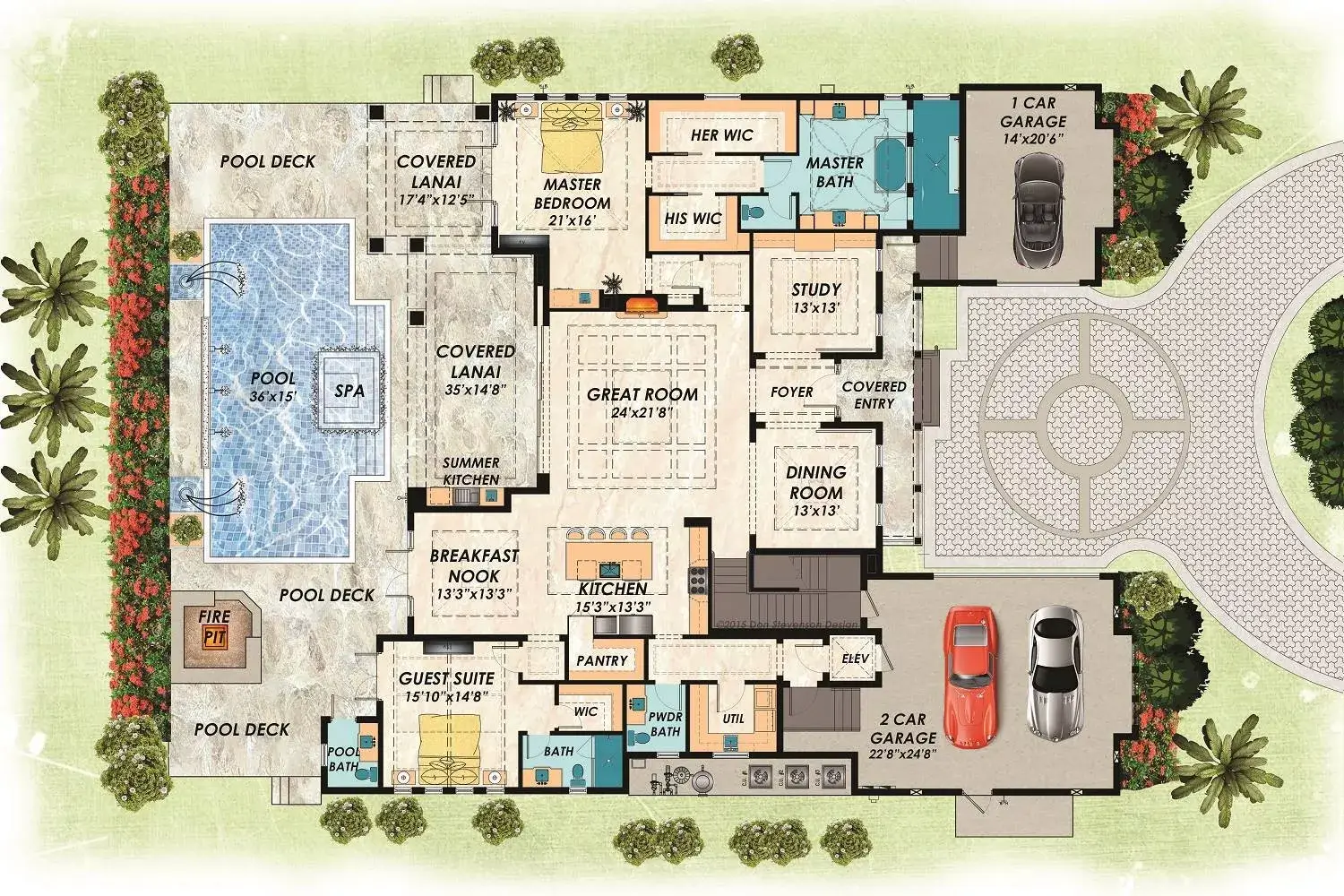
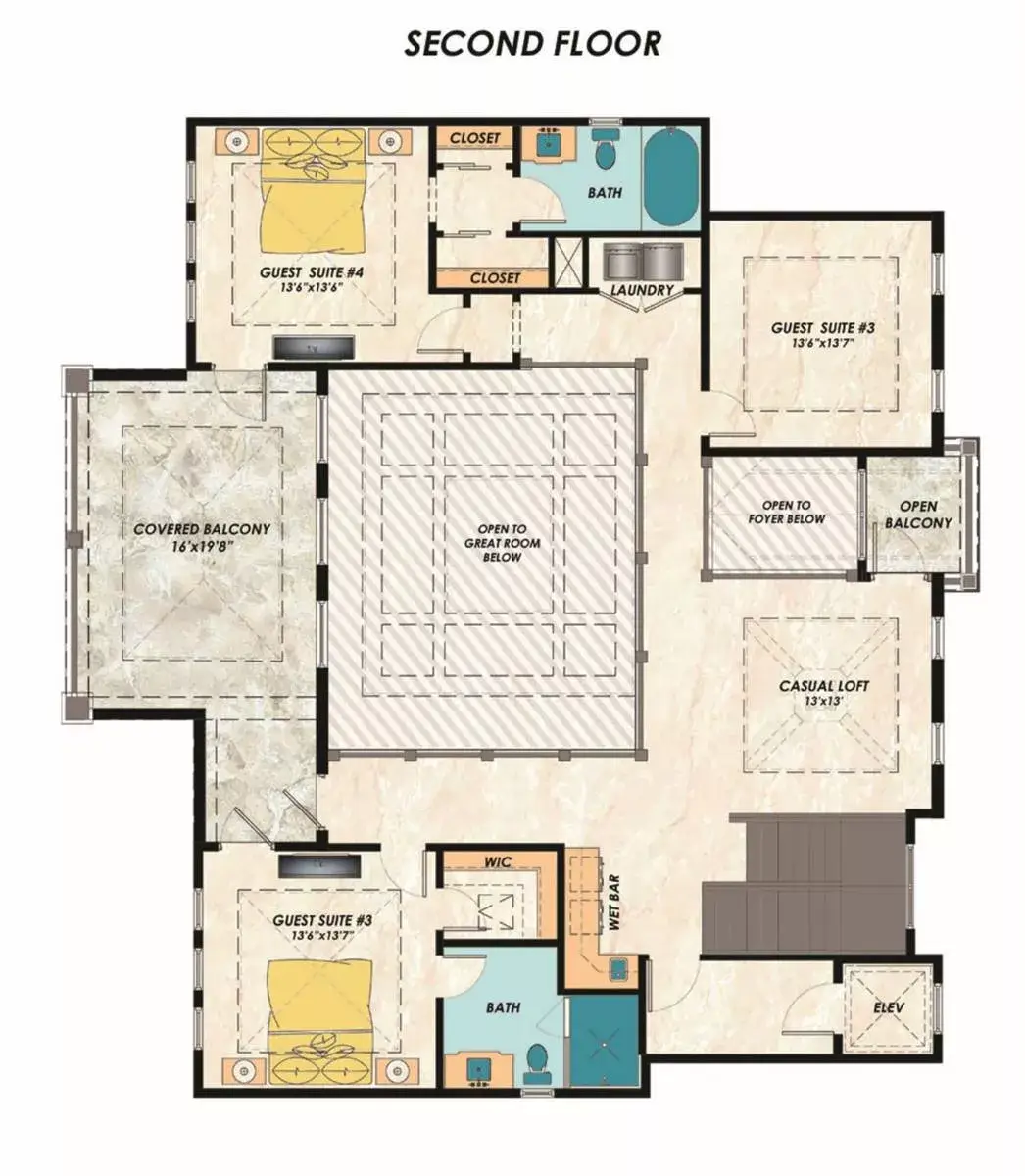

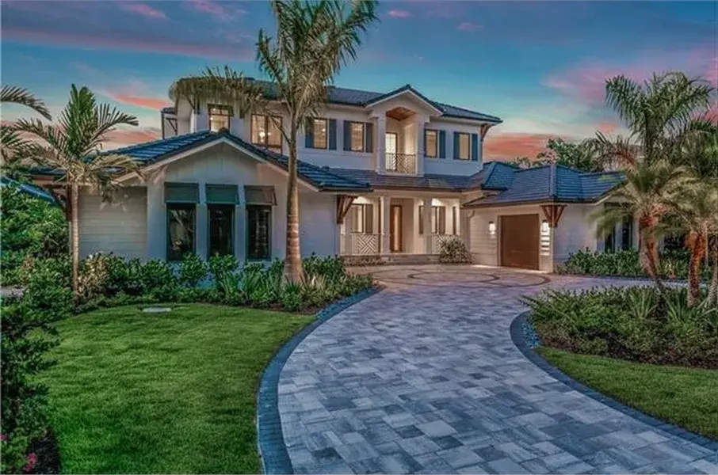
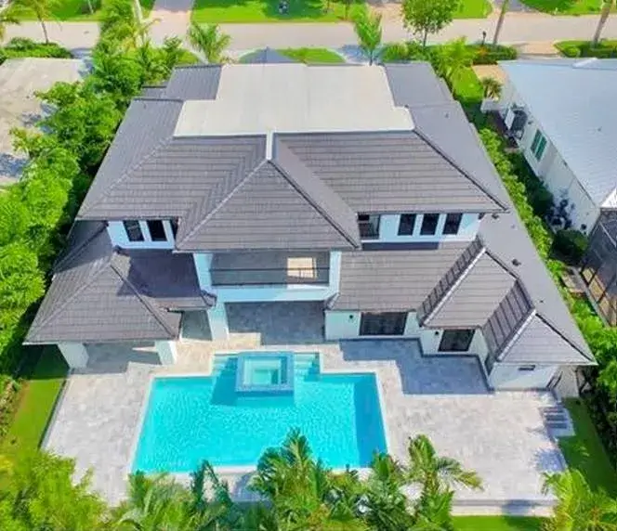
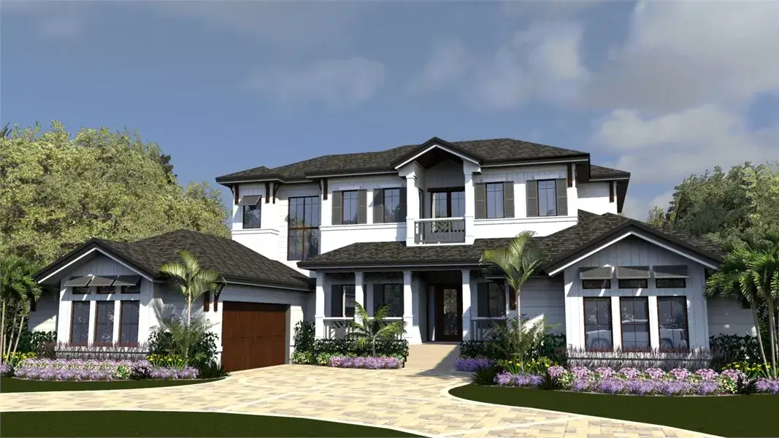
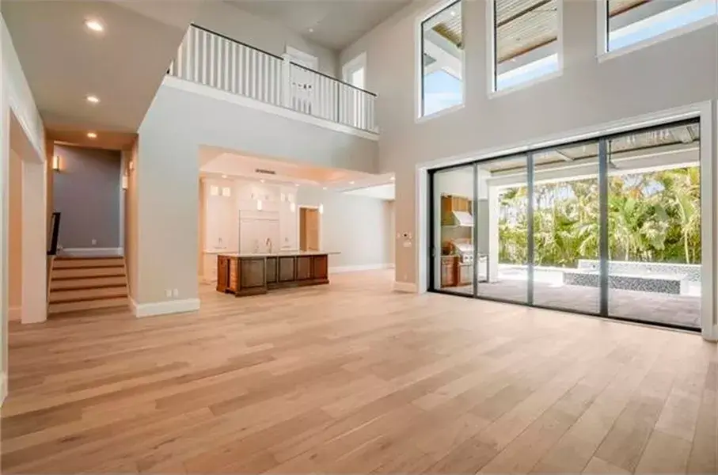
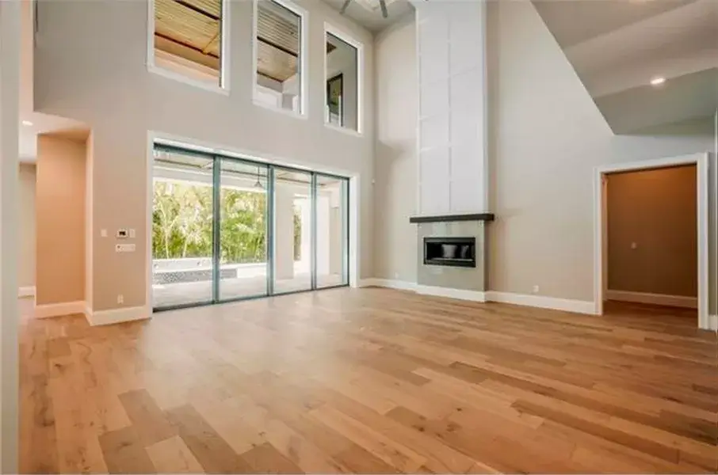
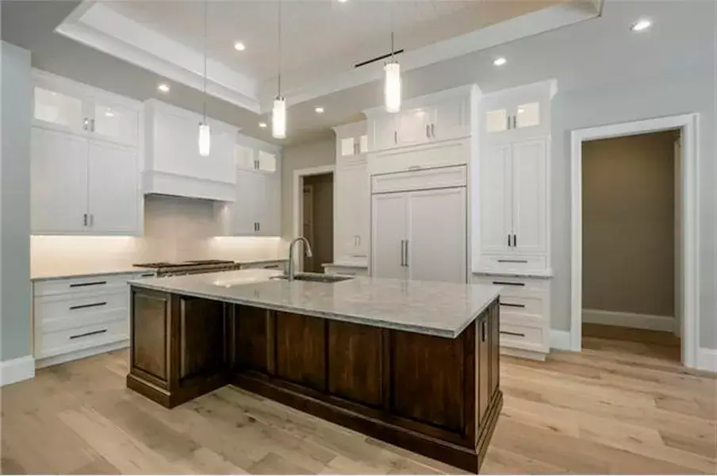
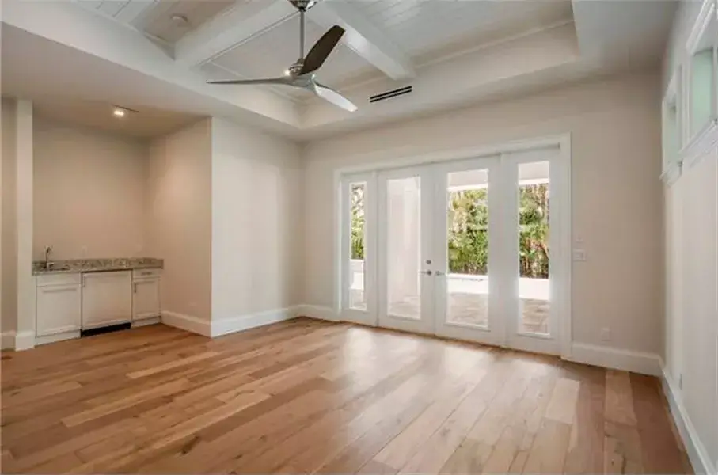
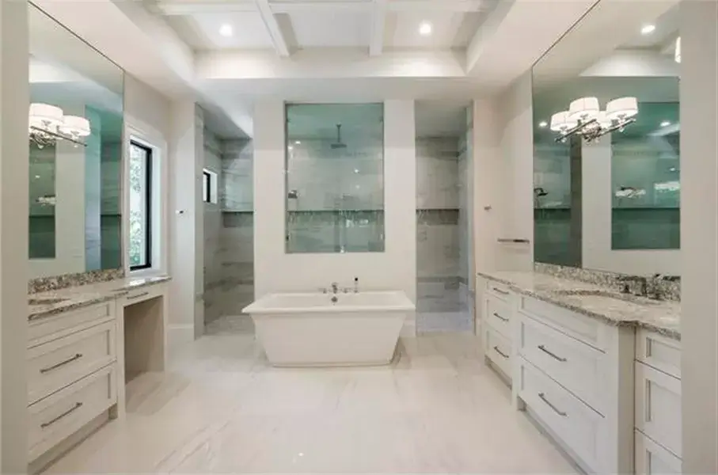
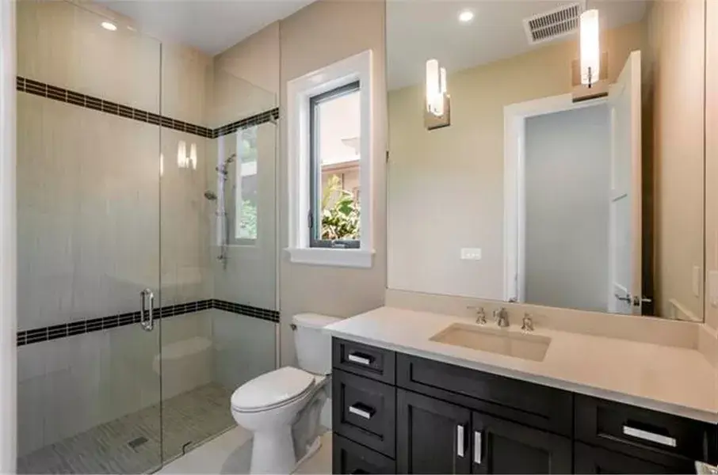
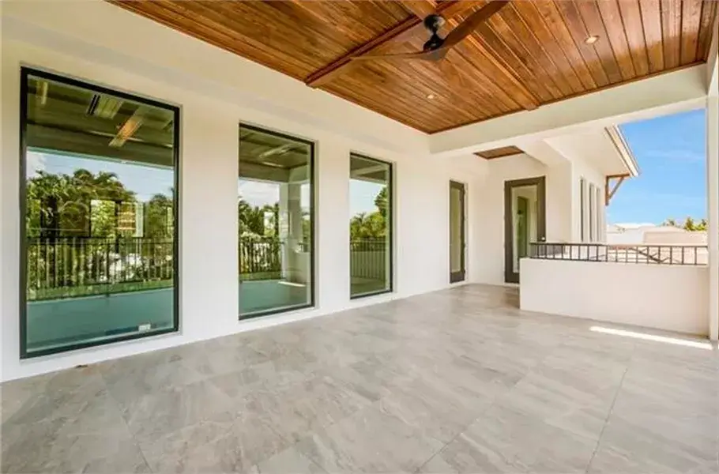
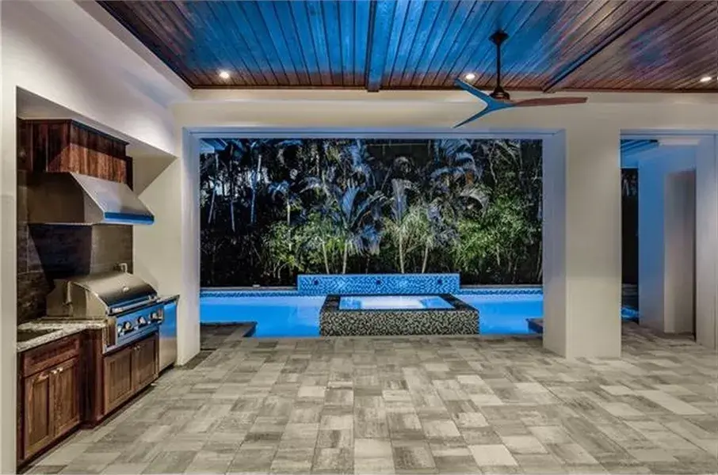
This luxurious beach-style house plan spans 4,217 square feet and features expansive outdoor relaxation spaces.
The residence comprises four bedrooms, four full baths, and two half-baths. Entertain guests in the impressive great room, complete with a warming fireplace and a soaring two-story ceiling.
Sliding glass doors open up to a covered lanai and a convenient summer kitchen.
Inside, the island kitchen is highlighted by a charming snack bar and a practical pantry. Choose between hosting meals in the classic dining room or the informal breakfast nook.
The deluxe master bedroom offers lanai access and is equipped with two walk-in closets. The private master bath features a spacious shower, a garden tub, and dual vanities.
The guest suite includes a bath and a walk-in closet, with direct access to the outdoors. Additional guest quarters with baths are situated on the upper floor of the home design.
Don’t miss the covered balcony, casual loft, and wet bar. For added convenience, take the elevator back to the first level. The versatile study and optional pool area are highly appreciated by our customers.
Source: THD-7278
