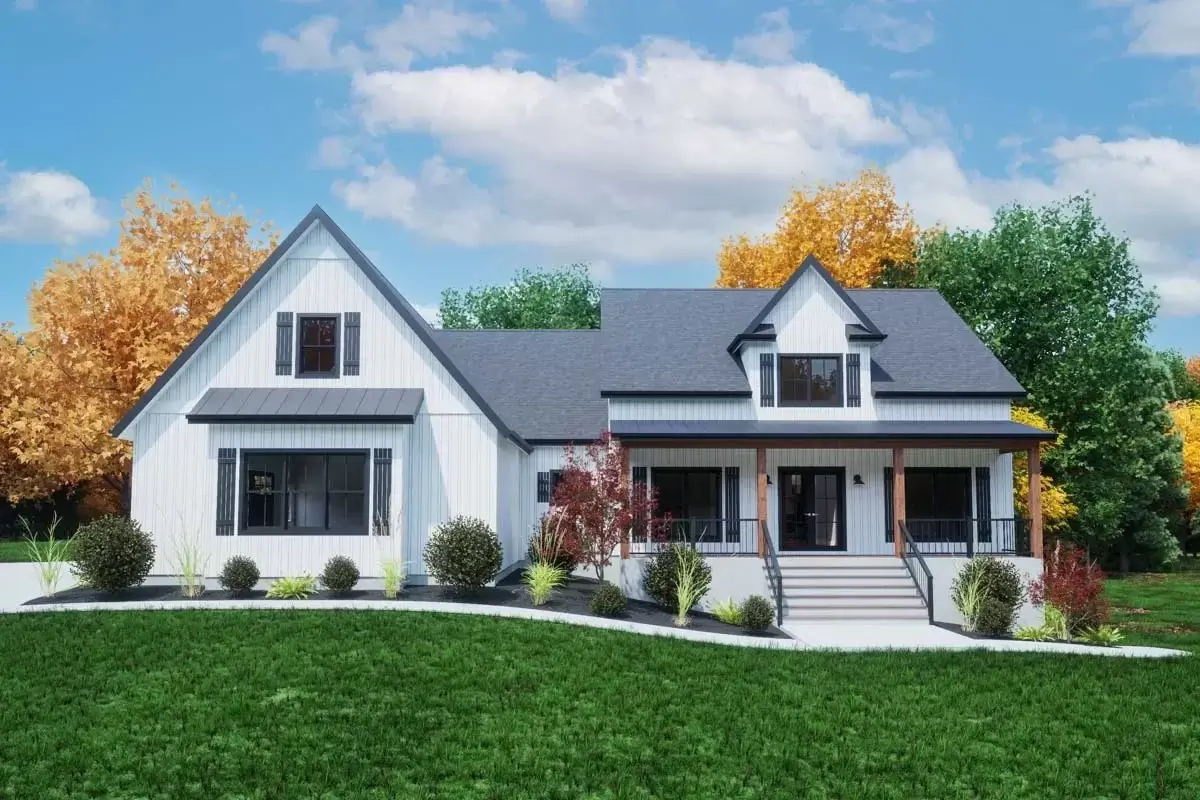
Specifications
- Area: 2,502 sq. ft.
- Bedrooms: 3
- Bathrooms: 3.5
- Stories: 1
- Garages: 2
Welcome to the gallery of photos for Craftsman Farmhouse-Style House with Bonus Room. The floor plans are shown below:
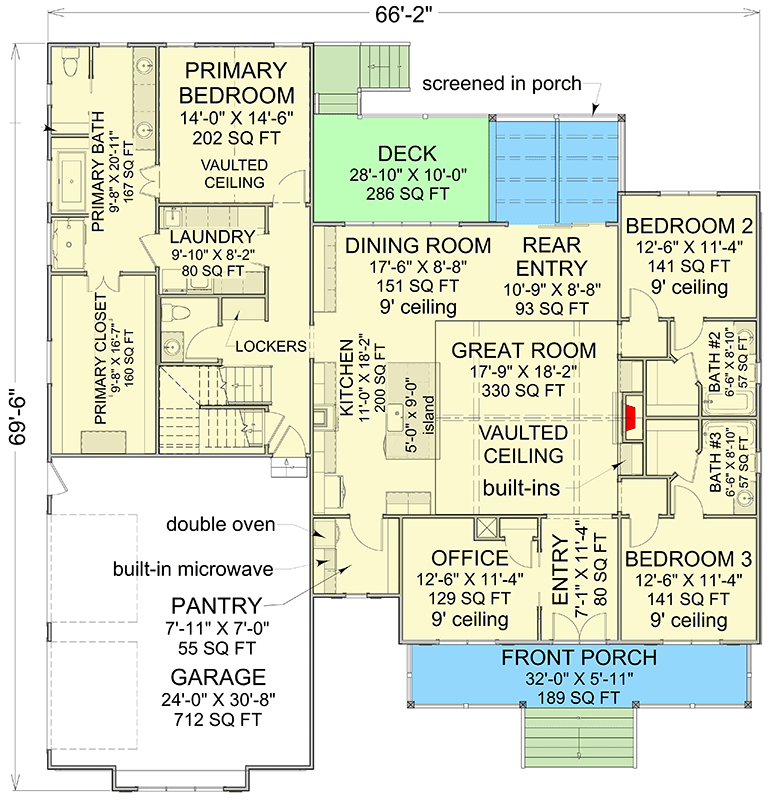
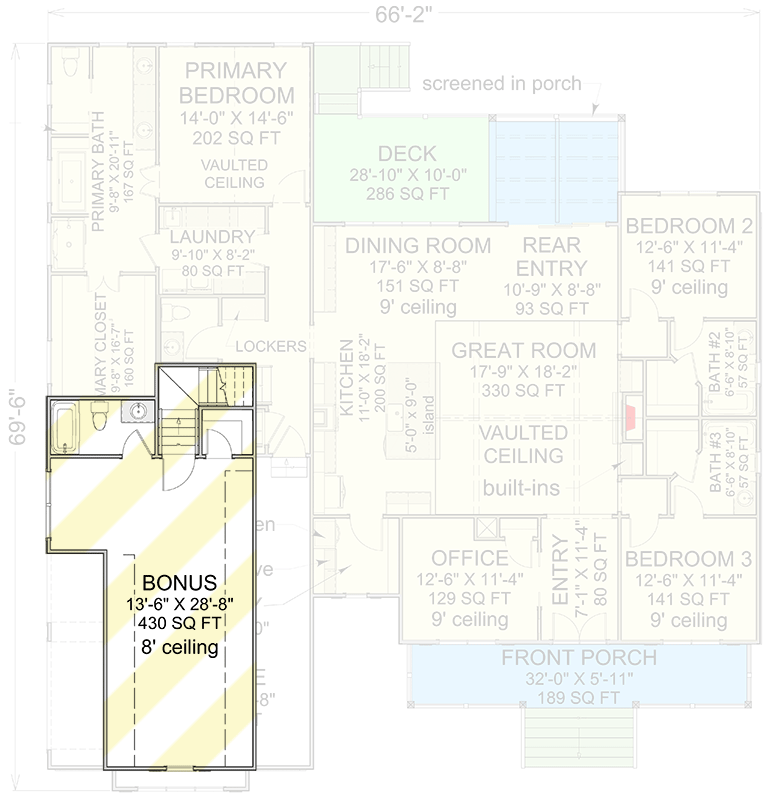

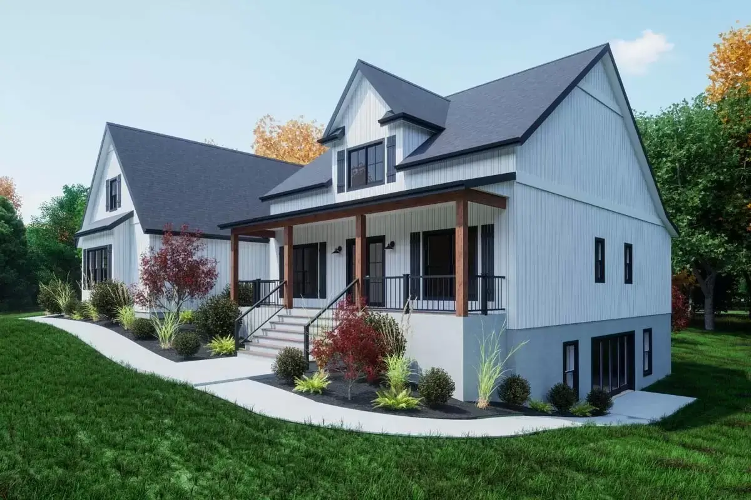
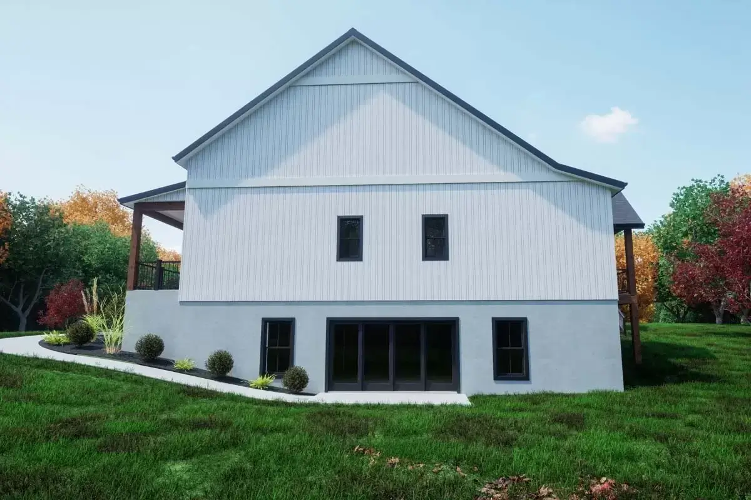
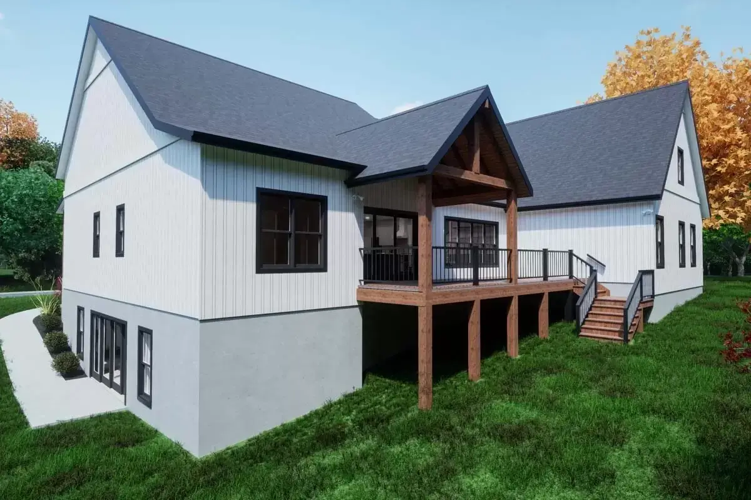
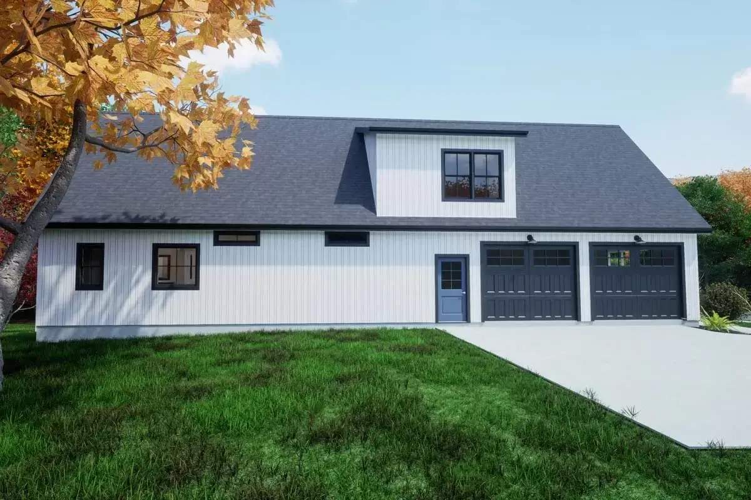
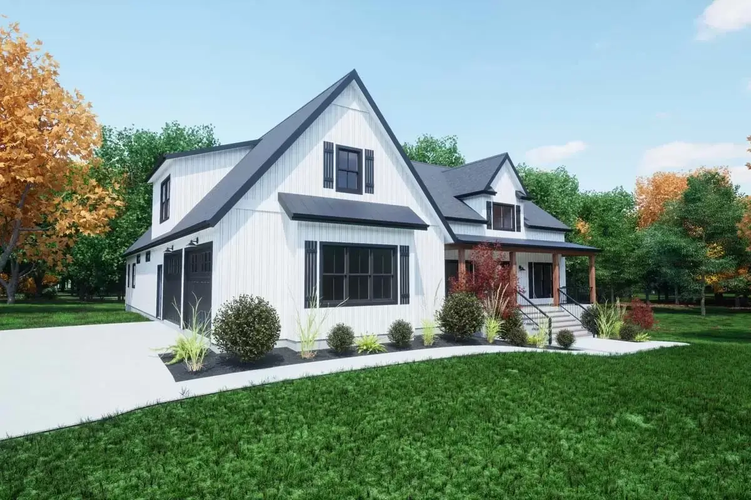
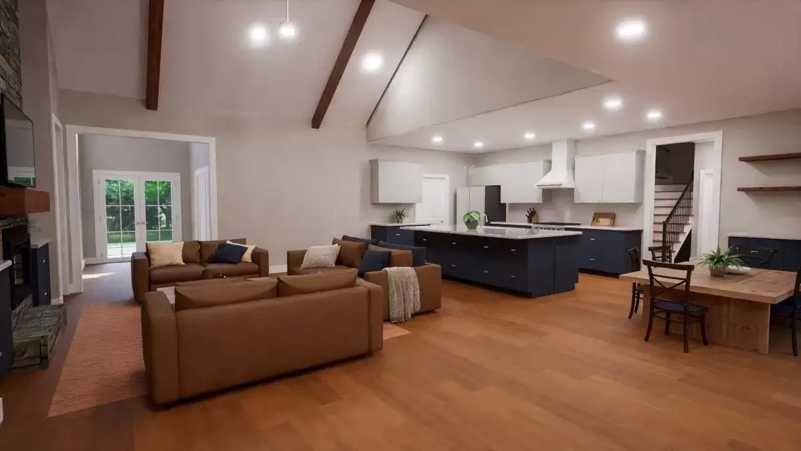
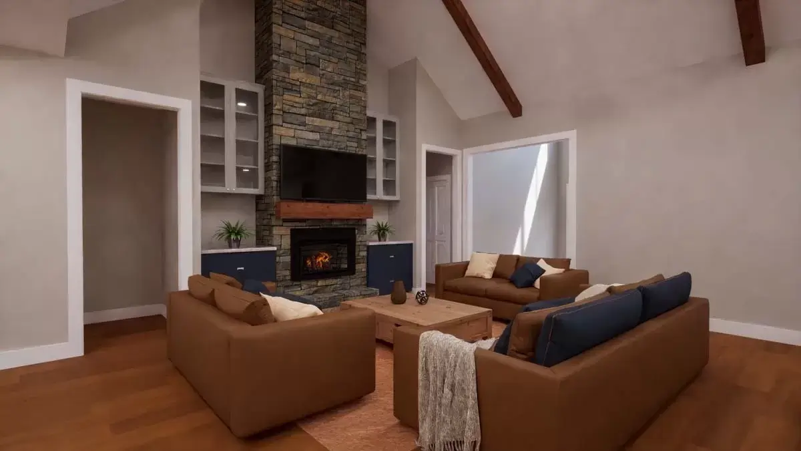
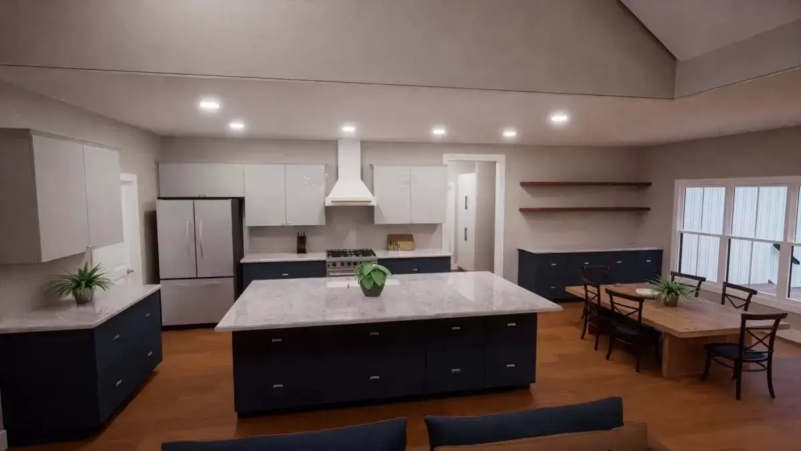
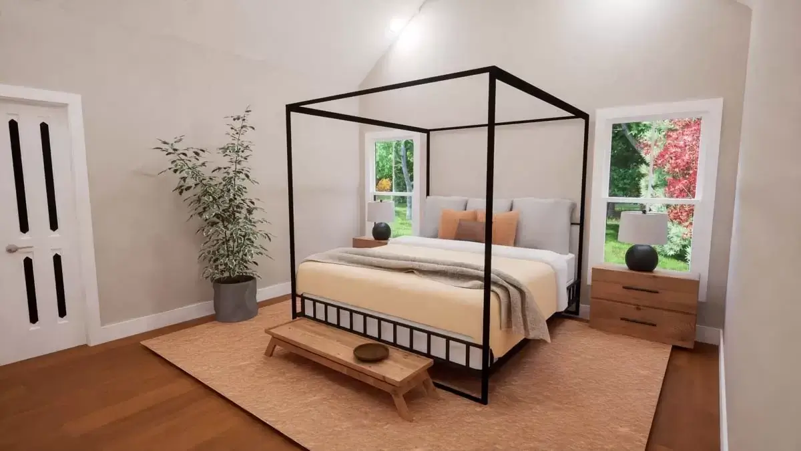
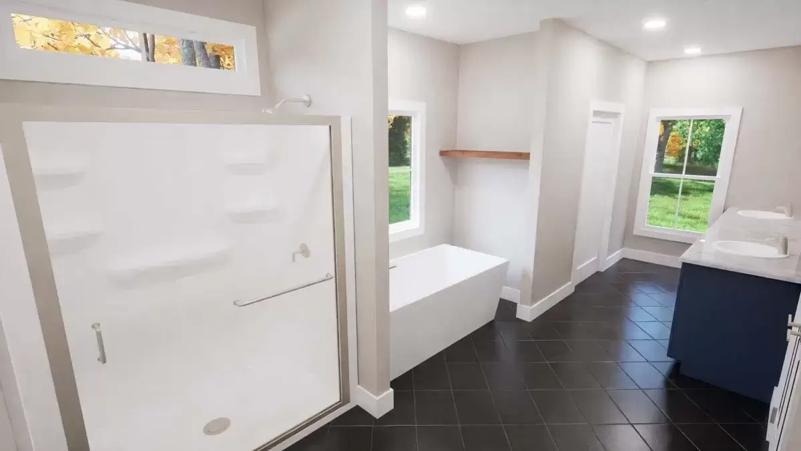
Source: Plan 300068FNK
You May Also Like
4-Bedroom The Montpelier: Impressive Entry (Floor Plans)
3-Bedroom French Farmhouse-Style House (Floor Plans)
Single-Story, 4-Bedroom Ranch House with 2-Car Garage (Floor Plans)
3-Bedroom Country Home with 3 Beds and 3 Fresh Air Spaces (Floor Plans)
3-Bedroom Rustic with Main Floor Master Suite (Floor Plans)
3-Bedroom The Barclay Home With Barrel-Vaulted Entrance (Floor Plans)
3-Bedroom Truoba 923 (Floor Plans)
3-Bedroom 2394 Sq Ft Farmhouse House with Home Office (Floor Plans)
Single-Story, 2-Bedroom Scandinavian-Style House With 2 Bathrooms (Floor Plan)
Double-Story, 4-Bedroom Barndominium-Style House Just Over 3,000 Square Feet (Floor Plan)
4-Bedroom Modern Cottage with Double-Story Great Room and L-Shaped Back Porch (Floor Plans)
4-Bedroom The Keowee: Angled Garage Entry (Floor Plans)
Storybook House with Open Floor (Floor Plans)
Danbury Farmhouse With 4 Bedrooms, 3 Full Bathrooms & 2-Car Garage (Floor Plans)
3-Bedroom Cranberry Gardens Charming Farmhouse Style House (Floor Plans)
Double-Story, 5-Bedroom Breathtaking Mediterranean House (Floor Plans)
Double-Story, 3-Bedroom The Oscar Dream Cottage Home With 2-Car Garage (Floor Plans)
3-Bedroom Timeless House with Second-Level Master (Floor Plans)
Triplex House with Matching 3-Bedroom 2 Bath Room 1692 Sq Ft Units (Floor Plans)
Single-Story Ranch Home For Mountain Or Lake-View Lot With 3-Car Garage (Floor Plans)
4-Bedroom Morning Trace Modern Farm House Style (Floor Plans)
2-Bedroom Garage Apartment Above a 2-Car Garage with Traditional Exterior (Floor Plans)
Single-Story, 3-Bedroom New American House with Vaulted Covered Entry Porch (Floor Plans)
4-Bedroom Reconnaissante Cottage Charming Craftsman Style House (Floor Plans)
Single-Story, 2-Bedroom 900 Sq. Ft. Rustic Garage with an Apartment & Loft (Floor Plans)
Single-Story, 2-Bedroom Ranch with Optional Walkout Basement (Floor Plans)
Single-Story, 3-Bedroom Cherokee Country House With 2 Bathrooms (Floor Plan)
4-Bedroom House Under 1900 Sq Ft with Walk-In Closets for Every Bedroom (Floor Plans)
3-Bedroom Charming Modern Ranch House with Optionally Finished Lower Level (Floor Plans)
2-Bedroom 3,557-6,047 Sq. Ft. Luxury House with Great Room (Floor Plans)
3-Bedroom Farmhouse with Optional Bonus Room above Garage (Floor Plans)
1-Bedroom Stylish Garage Apartment with 4-Car Capacity (Floor Plans)
Exceptional Craftsman Home with Bonus Room (Floor Plans)
3-Bedroom 1603 Square Foot Modern Home with Distinctive Shed Roof (Floor Plans)
Double-Story, 4-Bedroom Sandy Hills House (Floor Plans)
4-Bedroom Modern Farmhouse Plan With Outdoor Kitchen (Floor Plan)
