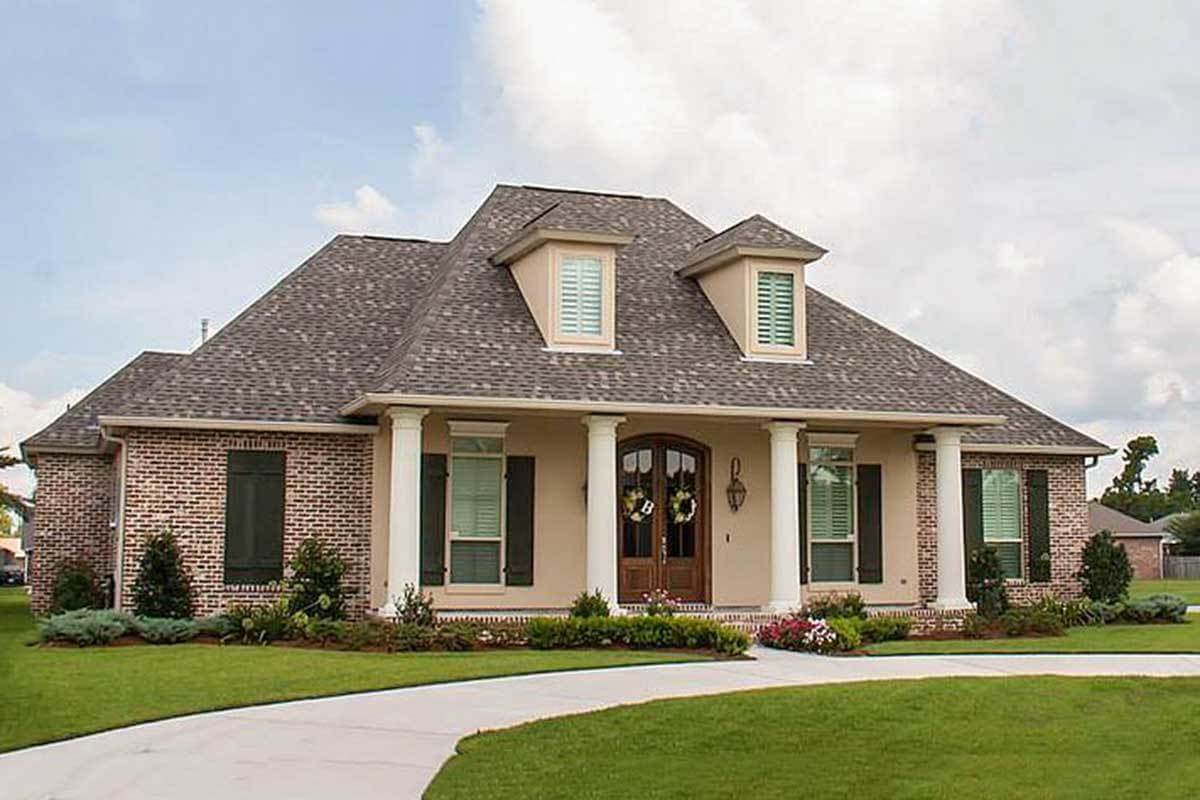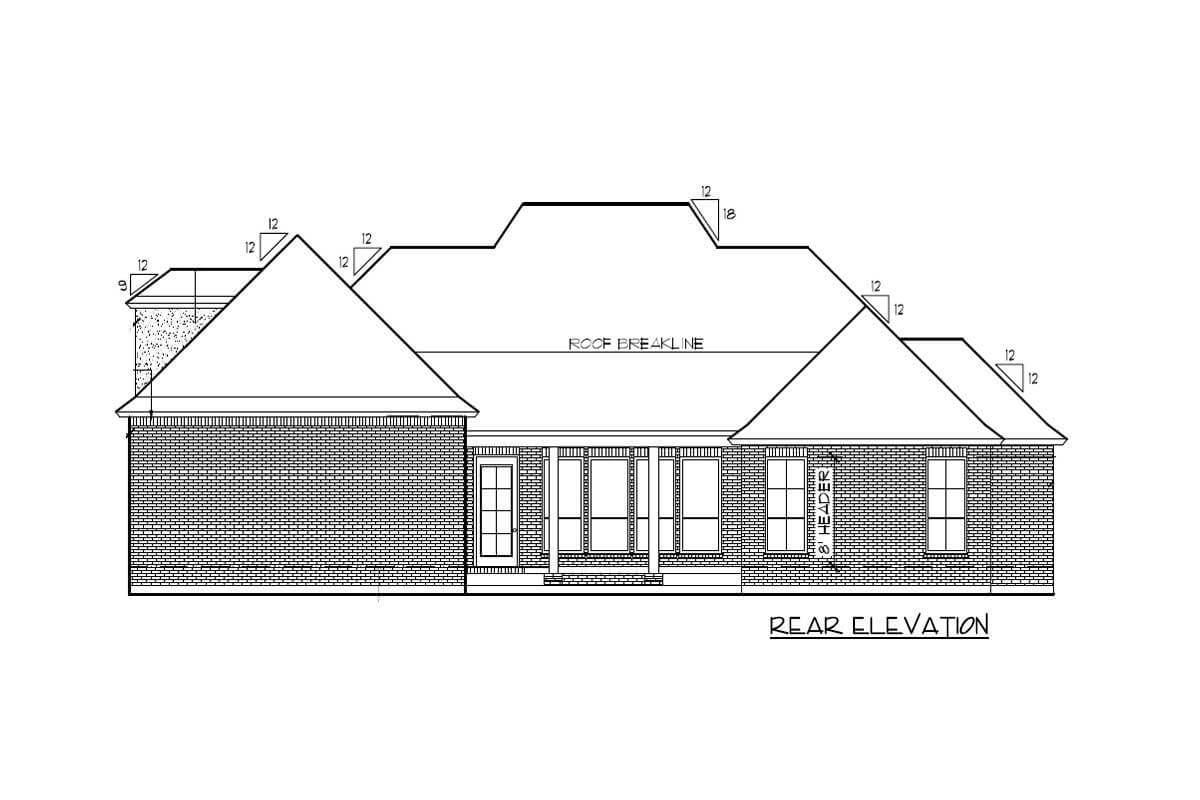
Specifications
- Area: 2,684 sq. ft.
- Bedrooms: 4
- Bathrooms: 3.5
- Stories: 1-2
- Garages: 2
Welcome to the gallery of photos for an Acadian House with Bonus Room. The floor plans are shown below:
















This Acadian-style house plan presents an open floor plan with a spacious kitchen that boasts a large island. The sink is strategically placed beneath a window, allowing ample natural light to illuminate the area.
Both the foyer and the generous family room boast high ceilings, reaching an impressive 12 feet, while the bedrooms offer comfortable 10-foot ceilings.
For dining options, there is a formal dining area as well as a breakfast area, providing both formal and informal spaces to enjoy meals. Additionally, the oversized island in the kitchen offers additional seating options.
The house also features front and rear porches, along with a patio that invites you to bask in the fresh air and enjoy outdoor activities.
Additional amenities of this plan include a bonus room situated above the garage, a stylish bronze awning over the side entrance, and a 2-car garage with separate storage space.
Source: Plan 56399SM
