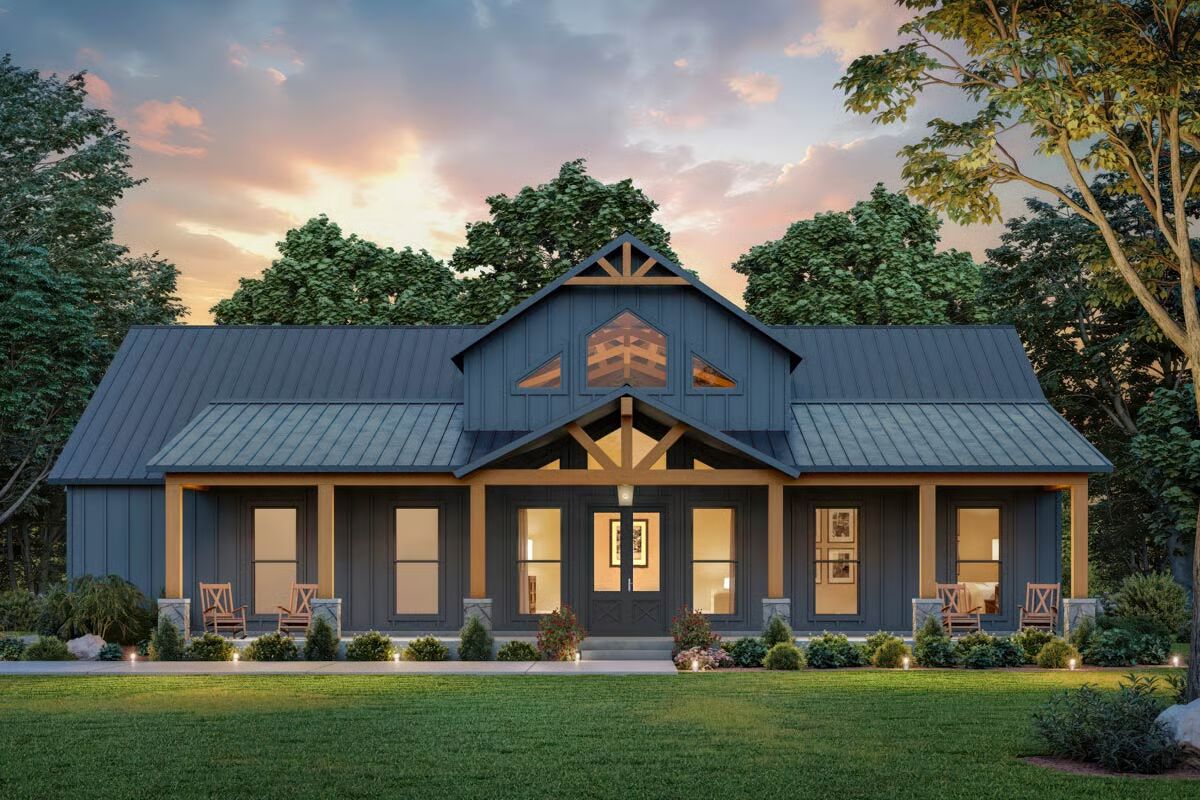
Specifications
- Area: 2,367 sq. ft.
- Bedrooms: 4
- Bathrooms: 3
- Stories: 1
- Garages: 2
Welcome to the gallery of photos for Barndo-Style Modern Farmhouse 3 Bath, Side-Entry Garage. The floor plans are shown below:
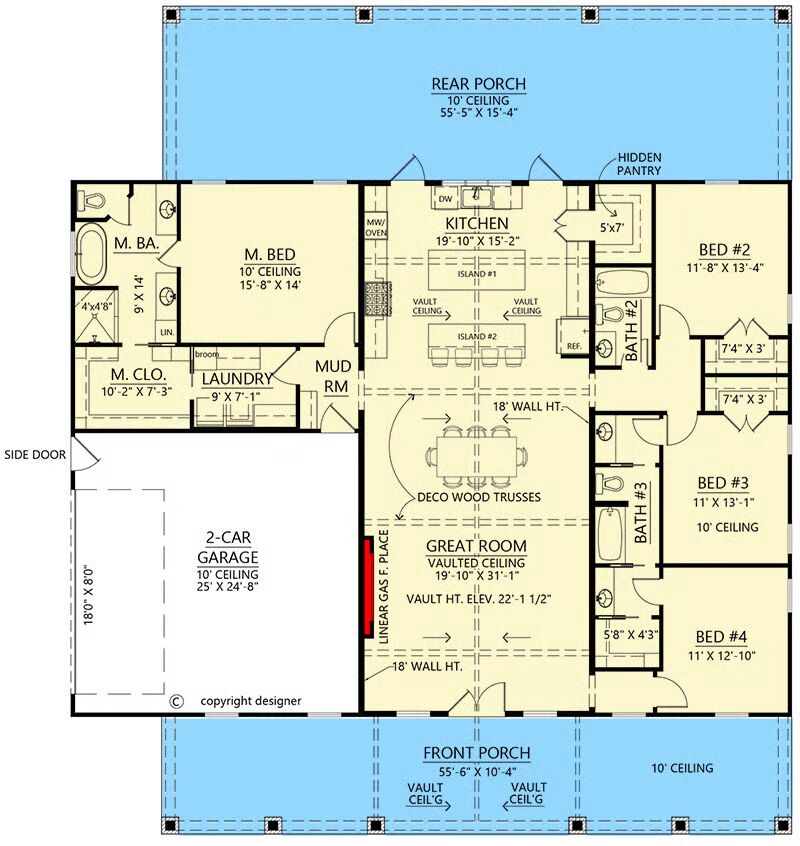
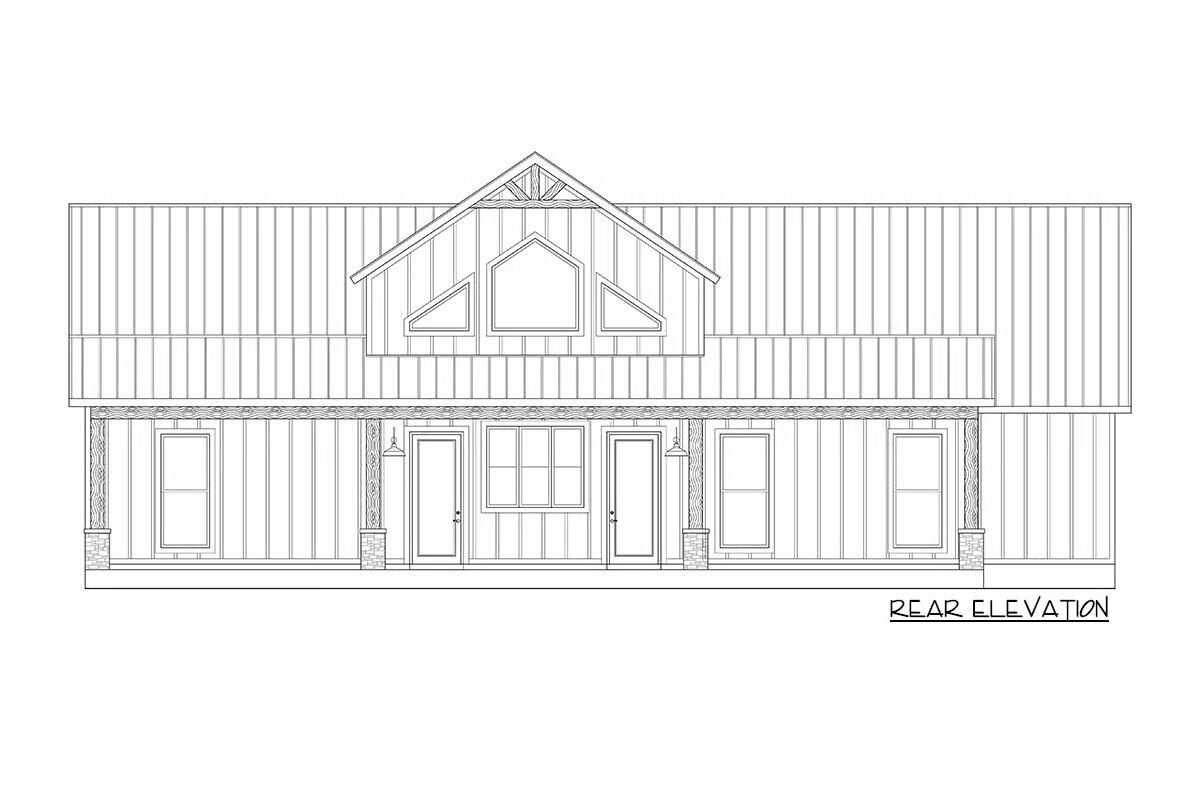

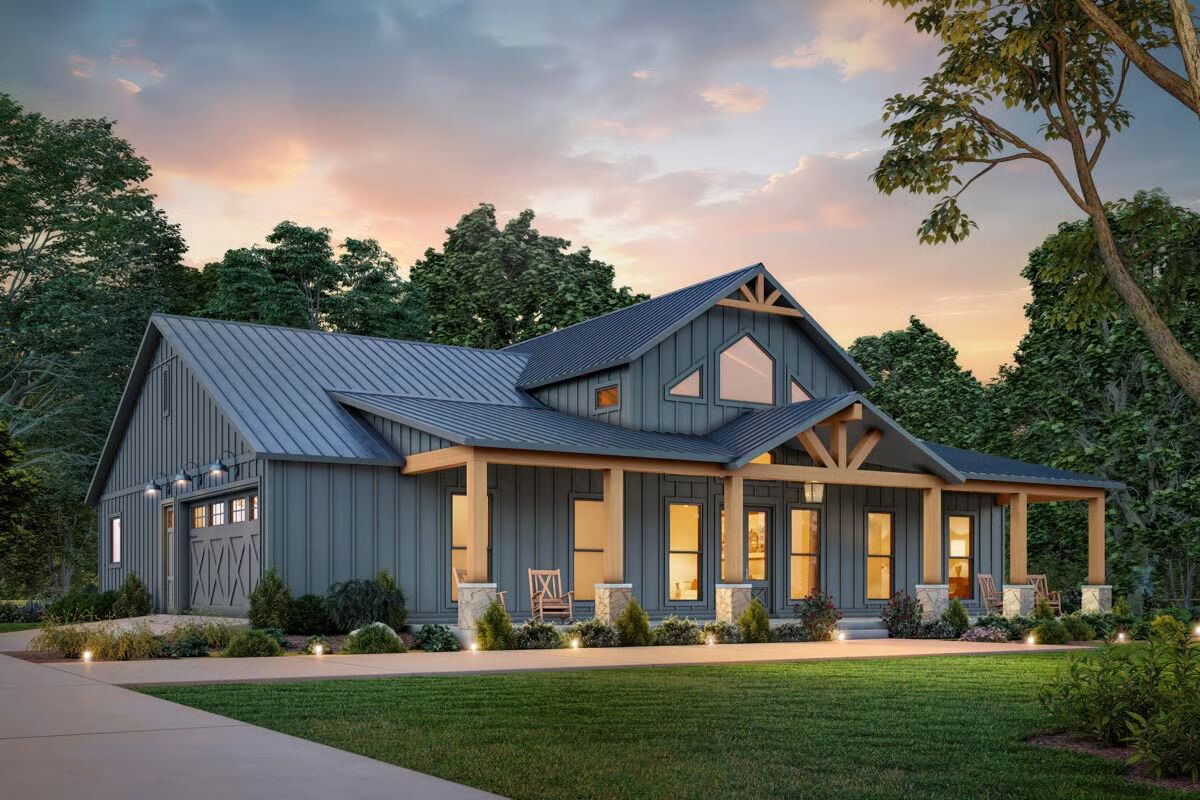
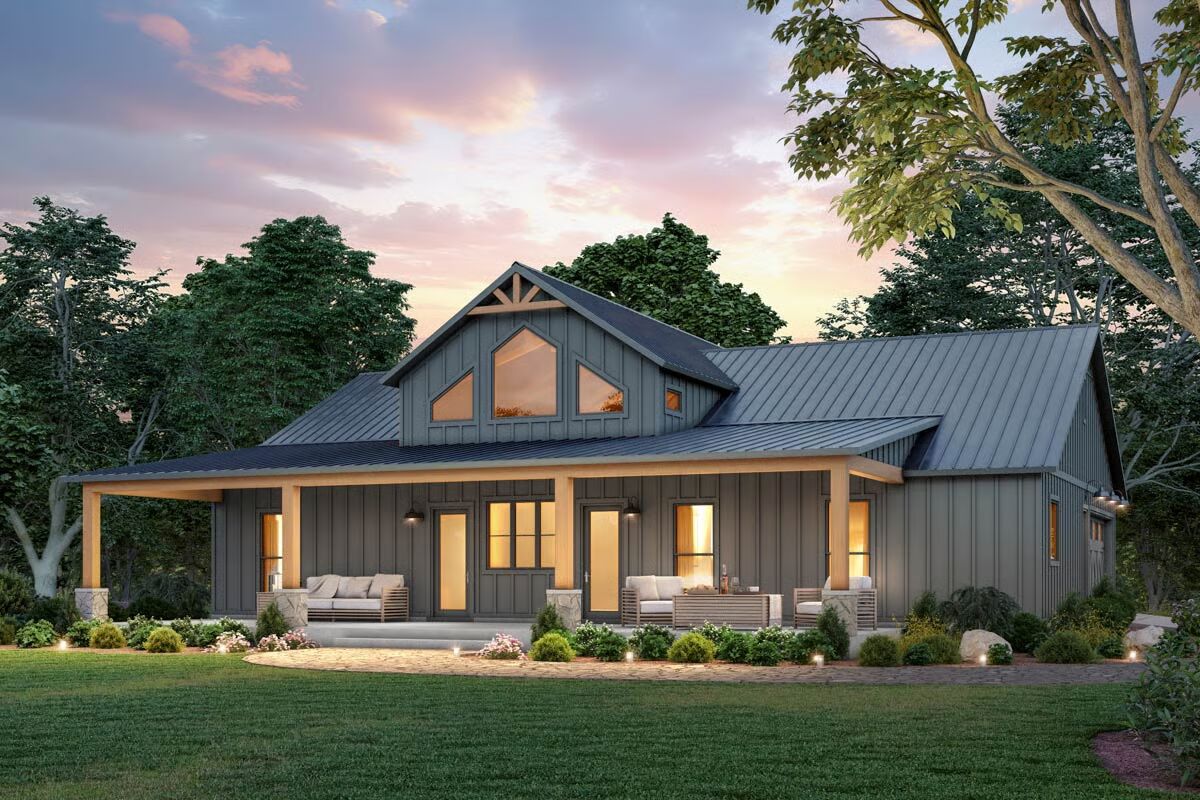
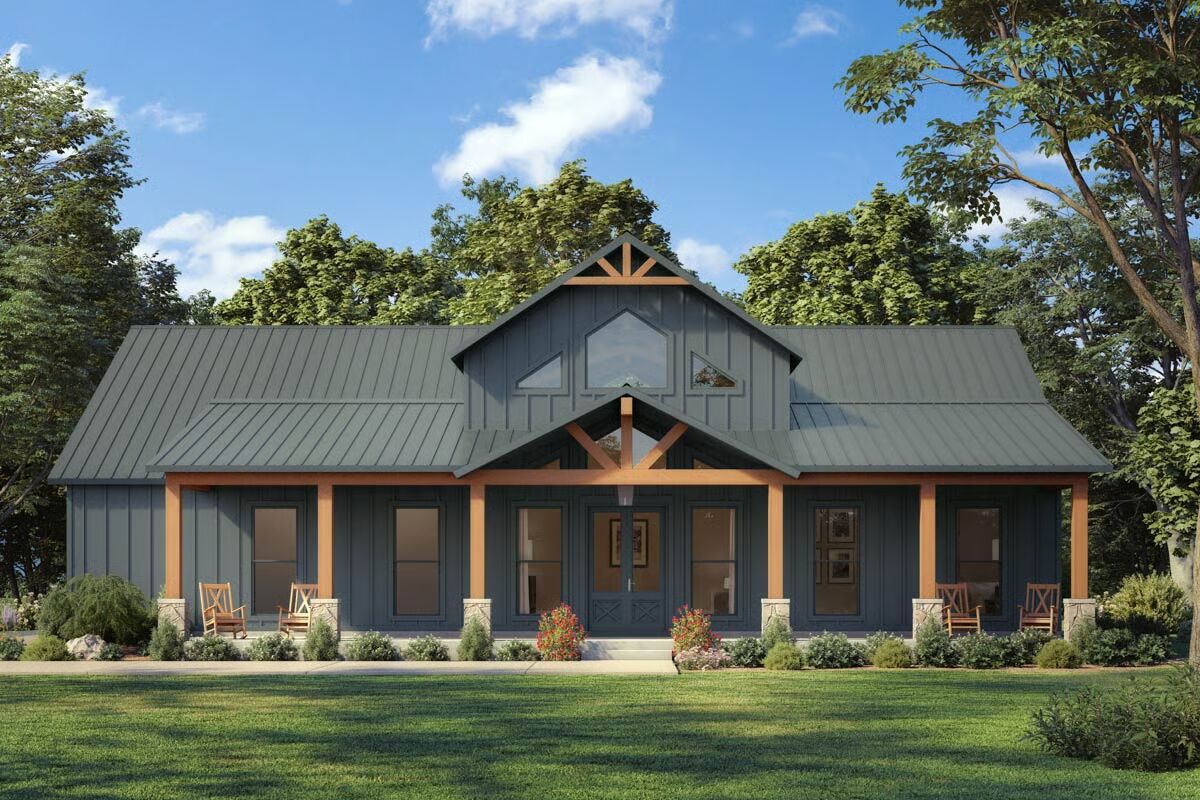
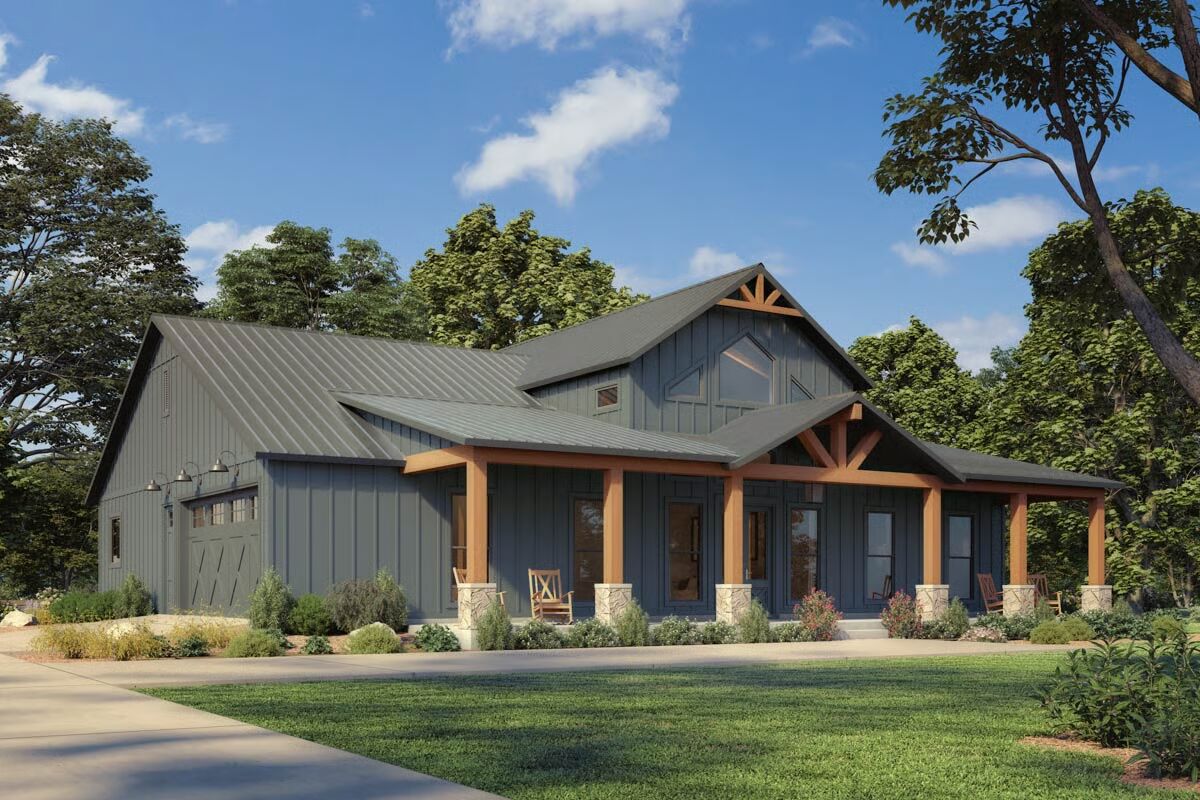
This 2,367 sq. ft. one-story Modern Farmhouse offers a spacious, open layout ideal for family living, entertaining, or multigenerational households.
Designed with a smart split-bedroom floor plan, it features 4 bedrooms and 3 bathrooms, with the private primary suite thoughtfully separated from the secondary bedrooms for added privacy.
Inspired by barndominium style, the home showcases barn-style rooflines, exposed timber trusses, and metal roofing, complemented by modern farmhouse details like board-and-batten siding and inviting porches.
Expansive outdoor living includes full-width front and rear porches totaling over 1,400 sq. ft.—perfect for relaxing, entertaining, and enjoying scenic views.
At the heart of the home, the vaulted great room boasts decorative trusses, a linear fireplace, and abundant natural light from oversized windows. The gourmet kitchen offers two islands, a hidden walk-in pantry, and seamless indoor-outdoor flow to the porches.
The primary suite serves as a private retreat with a spa-inspired bath featuring a soaking tub, separate shower, dual vanities, and a large walk-in closet. Three additional bedrooms provide generous space, each with easy access to two full baths.
Practical touches include a functional mudroom and laundry area between the 633 sq. ft. side-entry 2-car garage and main living spaces.
Designed for conventional wood framing, this home can be built with 2×4 exterior walls or upgraded to 2×6 walls for enhanced efficiency and durability.
