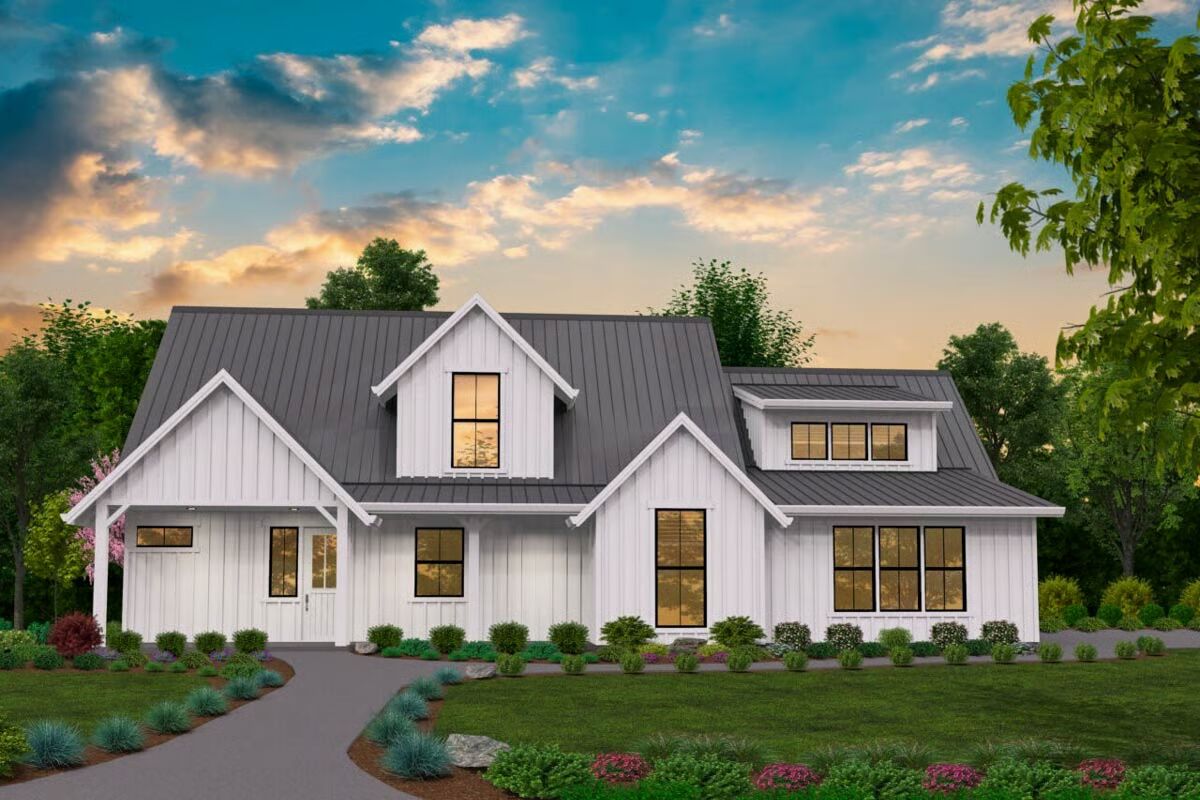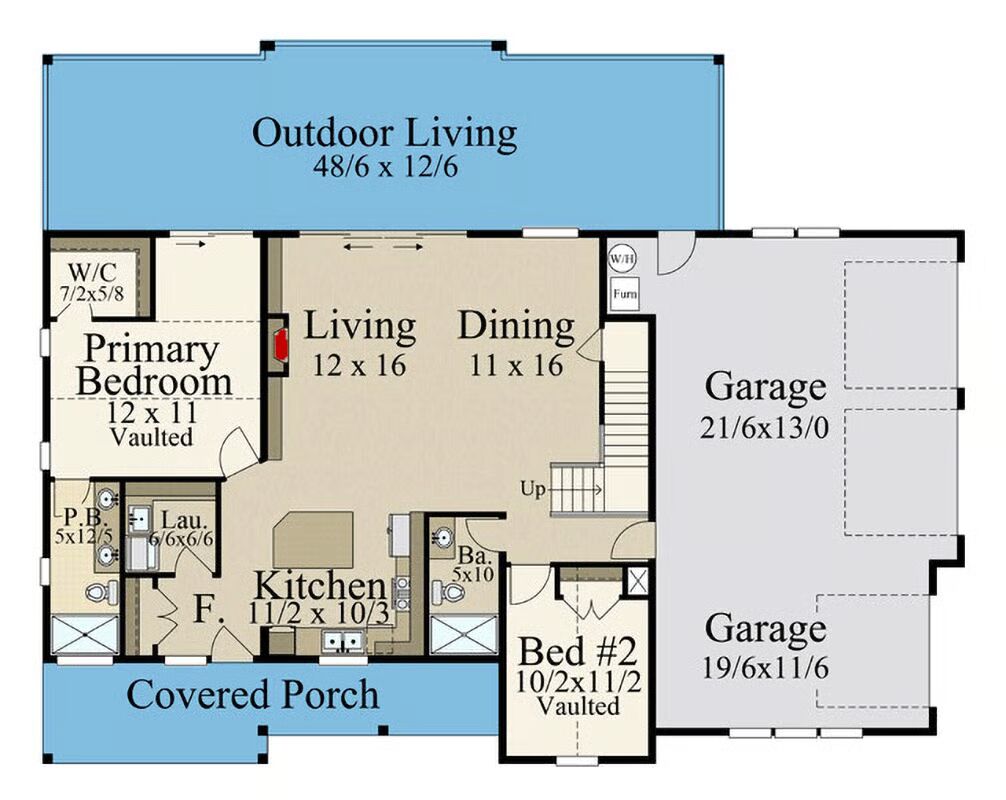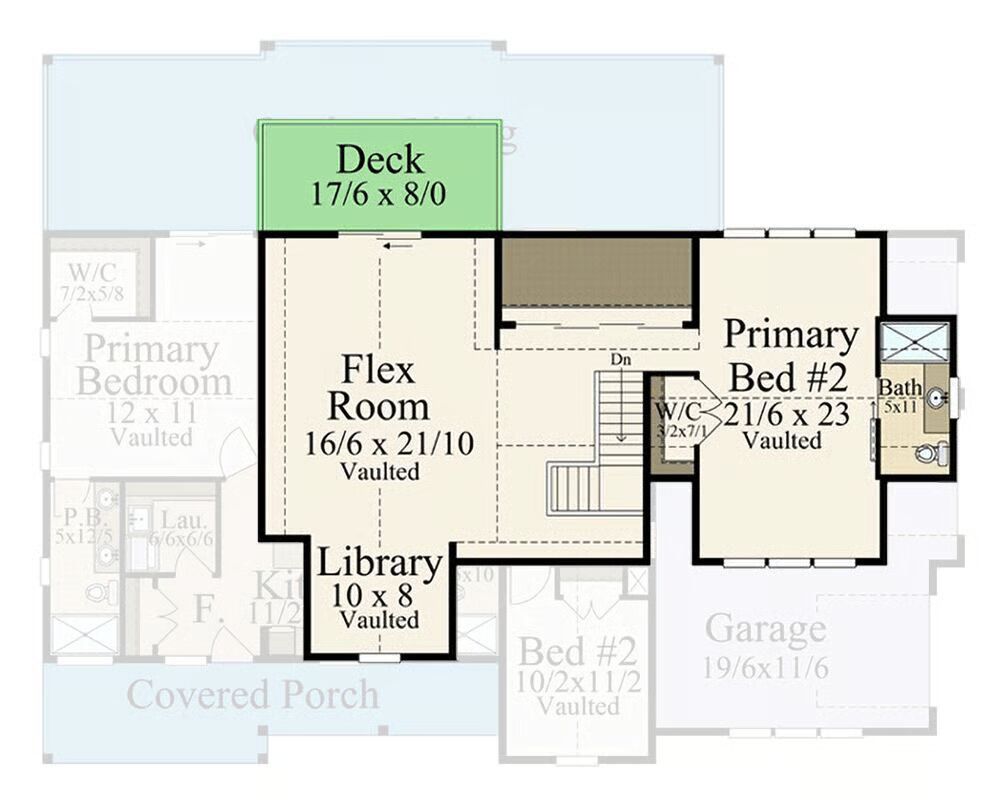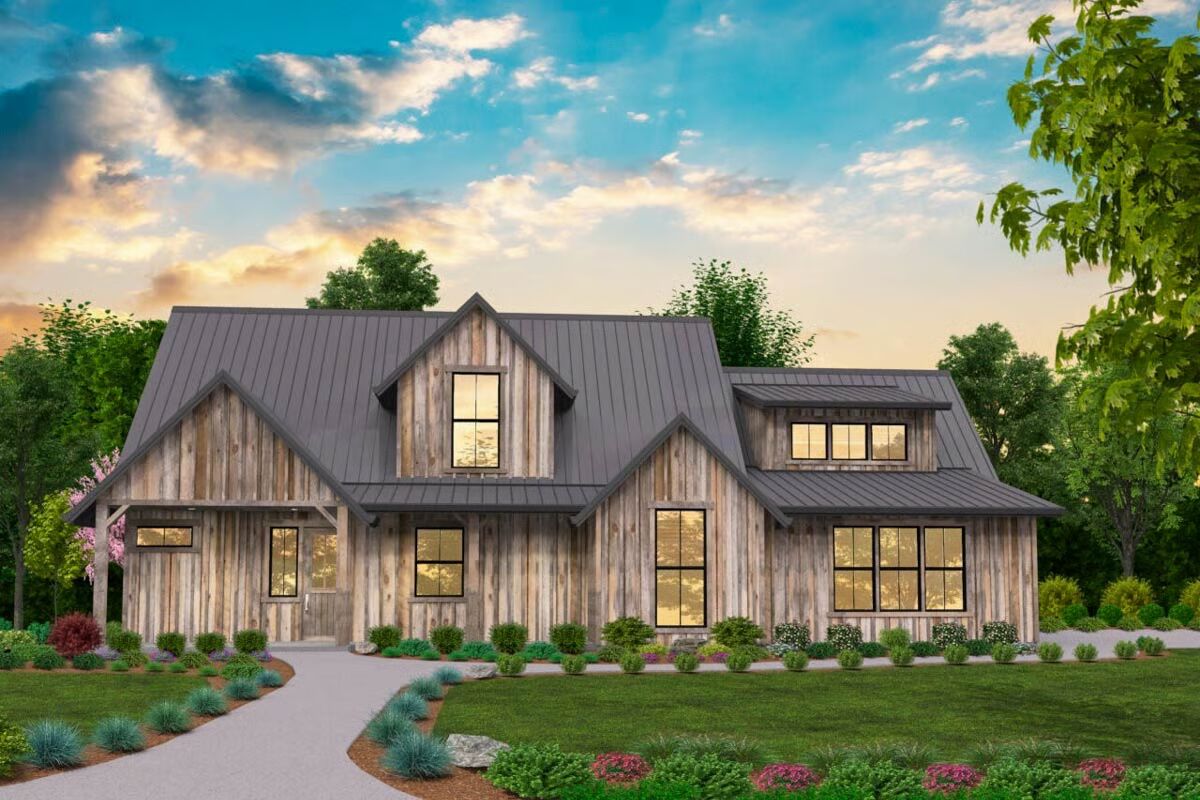
Specifications
- Area: 2,554 sq. ft.
- Bedrooms: 3
- Bathrooms: 3
- Stories: 2
- Garages: 3
Welcome to the gallery of photos for New American House with Library and Flex Room – 2554 Sq Ft. The floor plans are shown below:




Showcasing vaulted ceilings and inviting outdoor living spaces, this 2,554 sq. ft.
New American home features 3 bedrooms and 3 bathrooms, blending style and comfort in a spacious, modern design.
You May Also Like
Beach Bungalow with Main-floor Master Bedroom and Home Office (Floor Plans)
Single-Story, 3-Bedroom House with 2-Car Garage (Floor Plans)
4-Bedroom The Lilycrest: Traditional Cottage (Floor Plans)
Exquisite Contemporary Home with Large Covered Patio (Floor Plans)
Contemporary Country House Under 3,000 Square Feet with Barrel-Arched Entry (Floor Plans)
Single-Story, 3-Bedroom Farmhouse-Inspired Barndominium with Wraparound Porch (Floor Plan)
3-Bedroom The Sloan: Modern Farmhouse with Rustic Details (Floor Plans)
2-Bedroom 3,557-6,047 Sq. Ft. Luxury House with Great Room (Floor Plans)
3-Bedroom Tiger Creek D (Floor Plans)
3-Bedroom The Ingraham: Traditional Brick Ranch (Floor Plans)
3-Bedroom Modern Farmhouse Under 2,300 Square Feet with Home Office (Floor Plans)
Modern Prairie Style House Under 4000 Square Feet (Floor Plans)
Modern Farmhouse With A Fantastic Master Suite (Floor Plan)
Single-Story, 3-Bedroom Mountain Ranch with Multiple Gathering Spaces (Floor Plans)
3-Bedroom Moss Creek House (Floor Plans)
Double-Story, 2-Bedroom Flexible House with Large Shop Below and Vaulted Space Above (Floor Plans)
4-Bedroom Striking Curb Appeal (Floor Plans)
3-Bedroom Raised Cottage House with Optional Detached Garage (Floor Plans)
3-Bedroom Narrow Contemporary Home with Front and Back Balconies (Floor Plans)
2-Bedroom, Country House with Fireplace (Floor Plans)
Double-Story, 4-Bedroom The Derbyville Classic Country Home (Floor Plans)
Double-Story, 1-Bedroom Rustic Garage with Great Room (Floor Plans)
Double-Story, 3-Bedroom The Maplewood Barndominium RV-Style House (Floor Plans)
Double-Story, 6-Bedroom Barndominium Home With Wraparound Porch (Floor Plans)
3-Bedroom The Luxembourg: European inspired home (Floor Plans)
Double-Story, 5-Bedroom The Hollowcrest (Floor Plan)
Double-Story, 4-Bedroom Oahu Luxury Coastal-Style House With 3-Car Garage (Floor Plans)
4-Bedroom 4626 Sq Ft Luxury with Exercise Room (Floor Plans)
Farmhouse-style House with Home Office and Split Bed Layout (Floor Plan)
3-Bedroom Modern House for a Sloping Lot (Floor Plans)
Double-Story, 3-Bedroom Barndominium Farm Style House (Floor Plan)
Exclusive Open Concept New American Farmhouse with Home Office (Floor Plan)
Double-Story, 5-Bedroom Sophia Mediterranean-Style Home (Floor Plans)
Double-Story European-Style House With 2-Car Garage & Lower-Level Apartment Option (Floor Plans)
Eye-catching New American House with Bonus Room above Garage (Floor Plans)
Double-Story, 5-Bedroom Twin Chimneys House Style (Floor Plans)
