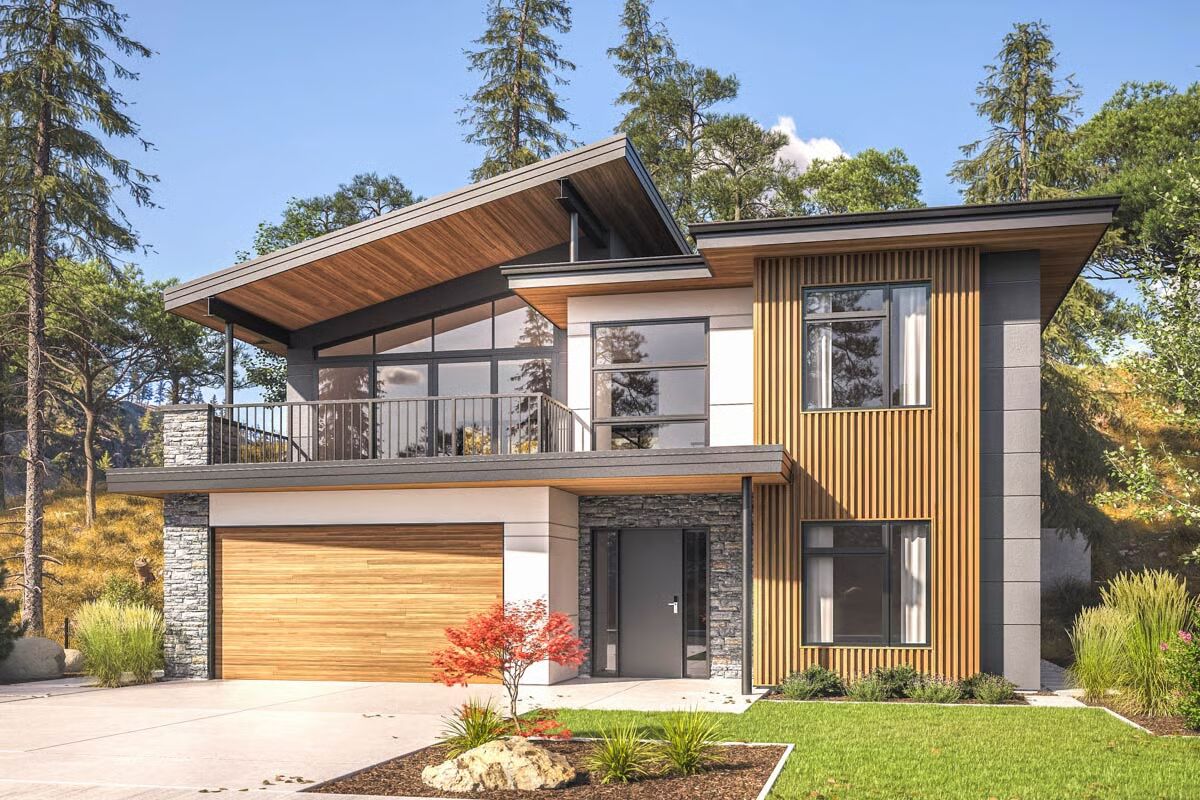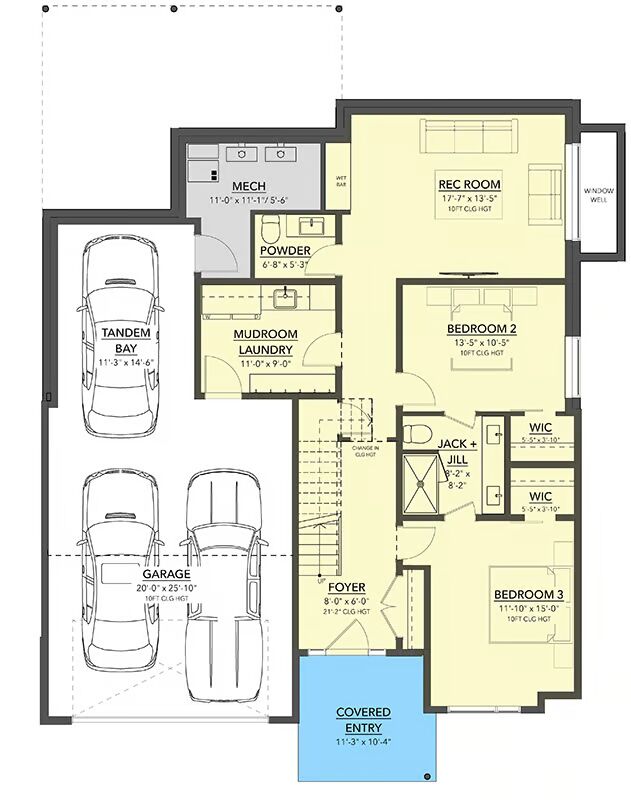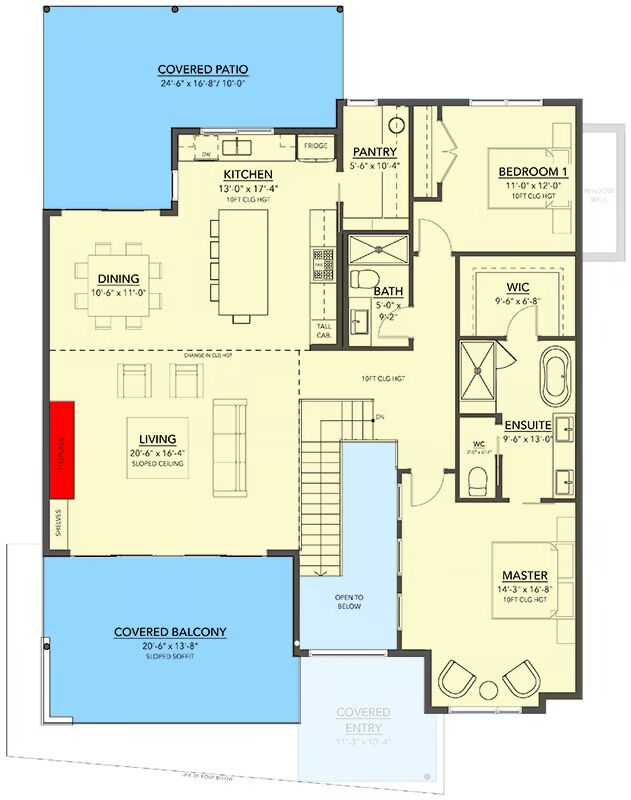
Specifications
- Area: 2,857 sq. ft.
- Bedrooms: 4
- Bathrooms: 3.5
- Stories: 2
- Garages: 3
Welcome to the gallery of photos for Two-Story Modern Farmhouse with Upside Down Floor – 2857 Sq Ft. The floor plans are shown below:



This Modern Farmhouse plan offers 2,857 square feet of beautifully designed living space, featuring 4 bedrooms and 3.5 bathrooms.
A tandem 3-car garage provides ample parking and storage, while the thoughtful layout combines farmhouse charm with modern functionality, making it ideal for today’s lifestyle.
You May Also Like
4-Bedroom Beautiful Barn House with Guest Quarters and Optional Foyer (Floor Plans)
3-Bedroom Traditional Farmhouse with Vaulted Living Room - 1297 Sq Ft (Floor Plans)
4-Bedroom, 2363 Sq Ft Cottage with Main Floor Master (Floor Plans)
2-Bedroom 1,800 Square Foot 18-Foot-Wide House with Detached Garage (Floor Plans)
Double-Story, 4-Bedroom Modern Farmhouse with Front-Loading Barn-Style Garage (Floor Plans)
Single-Story, 4-Bedroom Chebeague Contemporary Ranch-Style Home (Floor Plans)
6000 Square Foot Car Lover's Garage with Drive Through RV Bay and a Clean-Up Bath with Shower (Floor...
Single-Story, 4-Bedroom Meriden House (Floor Plans)
3-Bedroom Two-Story Craftsman House with Pocket Office - 2477 Sq Ft (Floor Plans)
Single-Story, 4-Bedroom Modern-Style Barndominium House Under 2,000 Square Feet (Floor Plans)
Single-Story, 3-Bedroom The Englebreit Small Country House With 2 Bathrooms & Garage Area (Floor Pla...
5-Bedroom LaBeaux House (Floor Plans)
Double-Story, 4-Bedroom Exclusive Modern Farmhouse with Den (Floor Plans)
Cleverly-Designed Narrow Lot House (Floor Plans)
Double-Story, 4-Bedroom Brickstone Manor House (Floor Plans)
5-Bedroom Spacious Modern Northwest Home with Rooftop Deck (Floor Plans)
Double-Story, 3-Bedroom Exclusive Modern Farmhouse with Cathedral Ceiling above Living Space (Floor ...
Single-Story, 3-Bedroom West Haven House (Floor Plans)
Double-Story, 4-Bedroom The O'Neale: Impressive Front Facade (Floor Plans)
4-Bedroom The Thurman Modern Ranch Farmhouse (Floor Plans)
4-Bedroom Narrow Victorian Home with Home Office (Floor Plans)
3-Bedroom Mark Harbor D (Floor Plans)
One-Story Country House with 2-Car Garage - 1417 Sq Ft (Floor Plans)
Single-Story, 3-Bedroom The Riverpointe Craftsman House With 2 Bathrooms & Car Garage (Floor Plans)
4-Bedroom The Hardesty: Rambling Ranch (Floor Plans)
2-Bedroom Barndominium-Style House with Covered Patio and 3-Car Garage (Floor Plans)
3-Bedroom, Northwest Craftsman with Cigar / Wine Room (Floor Plans)
3-Bedroom Melrose Open Floor Southern Style House (Floor Plan)
3-Bedroom Ira Craftsman House (Floor Plans)
Single-Story, 3-Bedroom Modern Farmhouse With Attached 2-Car Garage (Floor Plans)
2-Bedroom Dogtrot House with Window-filled Rec Room (Floor Plan)
Exclusive Cottage House with Flex Room and Rear-access Garage (Floor Plans)
Country Craftsman House Plan with Screened Porch (Floor Plan)
House Under 2,800 Square Feet with a Vaulted Great Room and Bonus Expansion (Floor Plans)
4-Bedroom The Weatherford: European Home with Stunning Curb-Appeal (Floor Plans)
5-Bedroom European Home with Sun Deck (Floor Plans)
