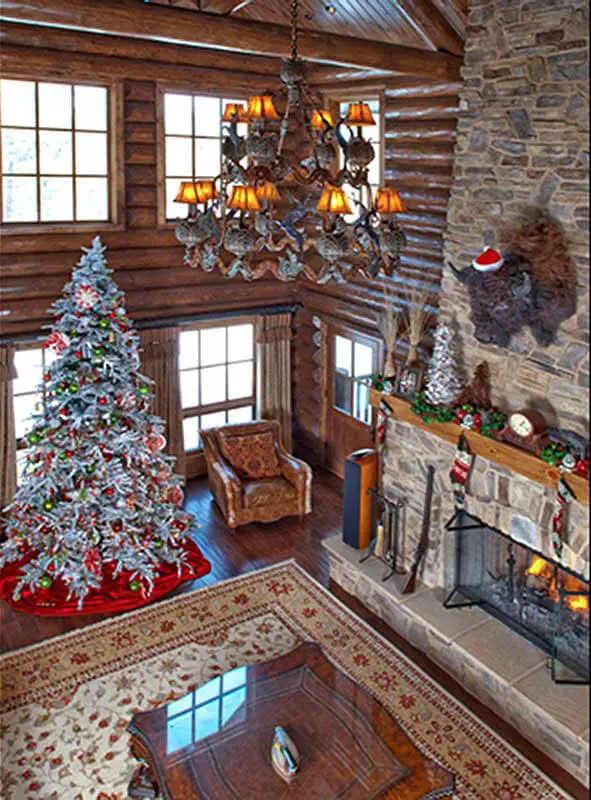
Specifications
- Area: 3,740 sq. ft.
- Bedrooms: 4
- Bathrooms: 3.5
- Stories: 2
- Garages: 2
Here is the house plan for a double-story, four-bedroom Mountain Retreat home. The floor plans are shown below:


















This spacious Mountain home is perfectly suited for a large family, offering four bedrooms and a magnificent great room. The great room spans two stories that are impressively spacious and seamlessly connected to the dining room.
Both rooms feature inviting fireplaces, creating a cozy atmosphere to gather around. Even the rear porch is equipped with an outdoor fireplace, providing additional space for your family to enjoy.
The master suite is conveniently located on the main floor and boasts a luxurious bathroom, ensuring privacy and comfort.
Upstairs, a loft offers a captivating view of the great room below and serves as a pathway to the three additional bedrooms on the upper floor.
As an added bonus, this house plan includes a detached 2-car garage, providing 624 square feet of space for your vehicles and storage needs.
Source: Plan 18773CK
