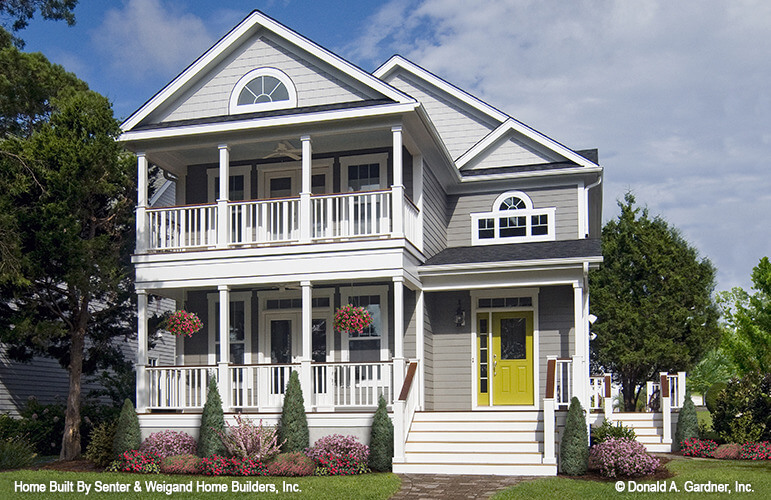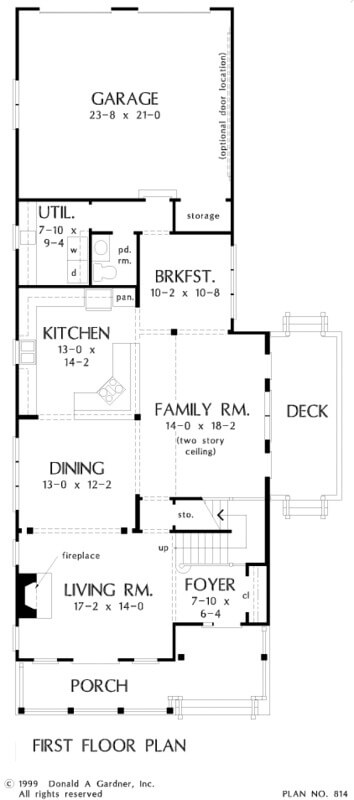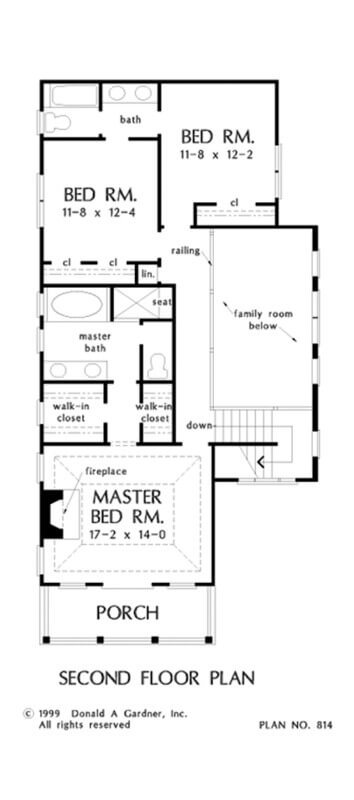
Specifications
- Area: 2,359 sq. ft.
- Bedrooms: 3
- Bathrooms: 3.5
- Stories: 2
- Garages: 2
Welcome to the gallery of photos for The Sassafras: Private Porch Off Master Bedroom. The floor plans are shown below:


















This narrow lot residence design boasts an unexpectedly stylish exterior, showcasing porches on both the first and second levels, complemented by multiple gables and arched windows.
The house offers a formal living room complete with a fireplace, along with a family room featuring a two-story ceiling.
The kitchen in this home design is generously sized and efficiently laid out, strategically situated to cater to the dining room, breakfast area, and family room with seamless convenience.
Moving upstairs, the hallway also functions as a balcony, providing a scenic view of the family room below. The master suite is a true delight, highlighted by a tray ceiling, a private porch, his and her walk-in closets, and a luxurious bath.
Two additional family bedrooms share access to a well-appointed segmented bath, complete with a dual sink vanity.
Source: Plan # W-814
