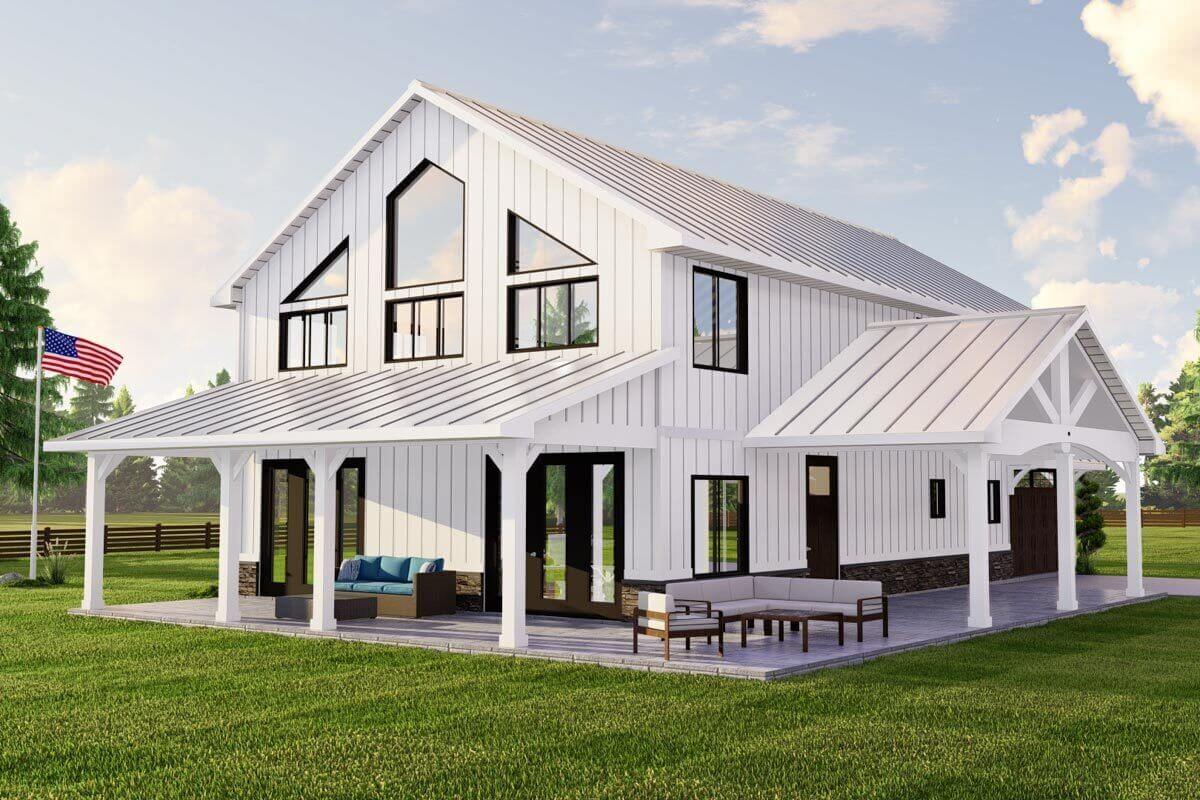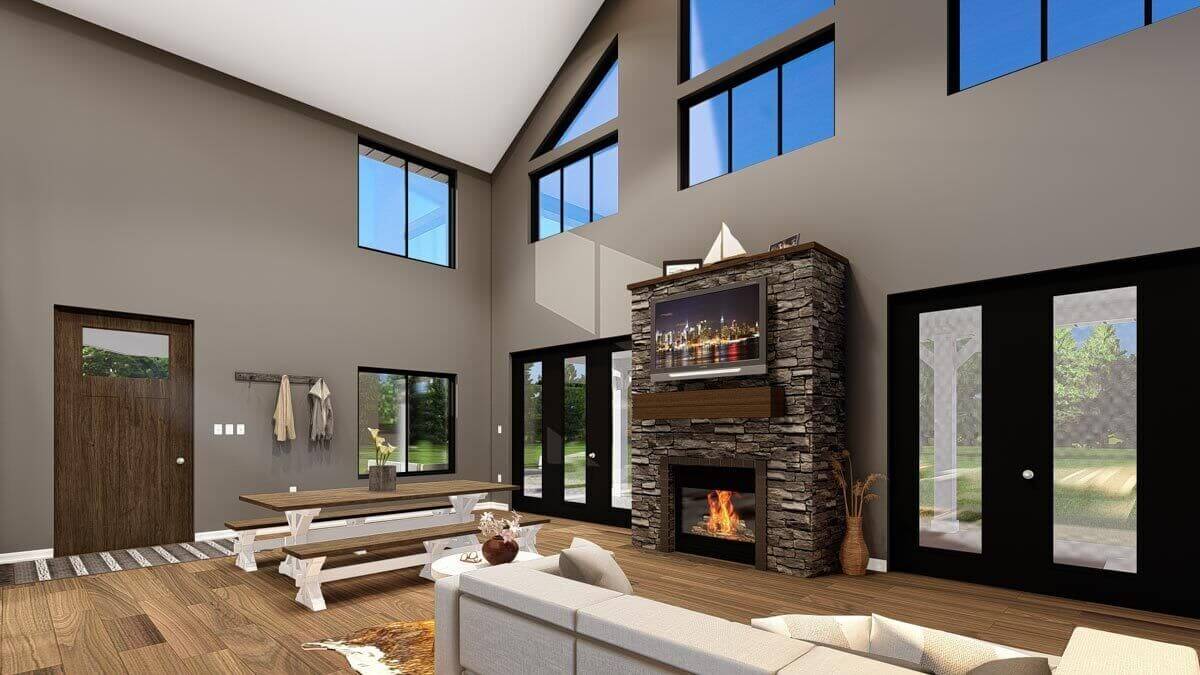
Specifications
- Area: 2,350 sq. ft.
- Bedrooms: 3
- Bathrooms: 2.5
- Stories: 2
- Garages: 3
Welcome to the gallery of photos for a three-bedroom Barndominium-style House with a Two-story Great Room. The floor plans are shown below:










This 3-bedroom house plan features a Barndominium-style design with a ribbed metal roof, adding a unique touch to the exterior.
The great room, characterized by its tall ceilings, is filled with natural light and has a fireplace at its center.
Adjacent to the fireplace are two doors that open up to the dining area and connect the interior with the outdoor living space.
On the main level, you’ll find the master bedroom for added convenience, complete with pocket-door access to the ensuite bathroom.
Additionally, there is a laundry room that is conveniently located near a powder bath and provides access to the single garage bay.
As you ascend the stairs, a loft area welcomes you, offering a picturesque view of the great room below.
Bedrooms 2 and 3 each come with their own walk-in closet and share a compartmentalized bathroom.
Completing the second floor is a home office, featuring a built-in desk for your work needs.
The exterior of the house is finished with vinyl board and batten cement board siding, ensuring a durable and stylish appearance.
Source: Plan 135167GRA
