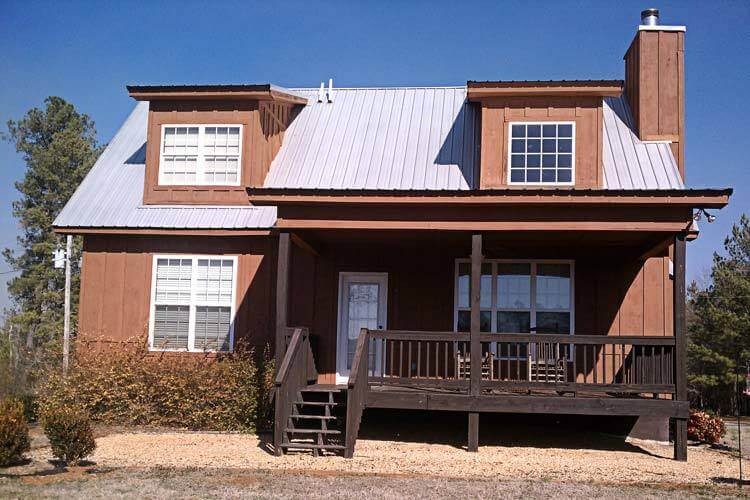
Specifications
- Area: 1,198 sq. ft.
- Bedrooms: 2-4
- Bathrooms: 2
- Stories: 2
- Garages: 0
Welcome to the gallery of photos for Escape with Spacious Window Seat. The floor plans are shown below:
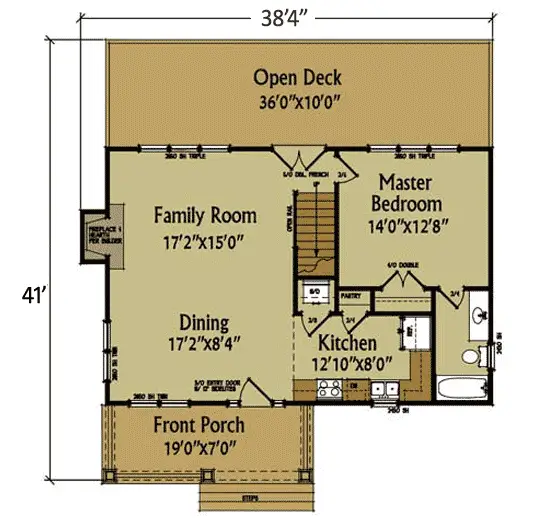




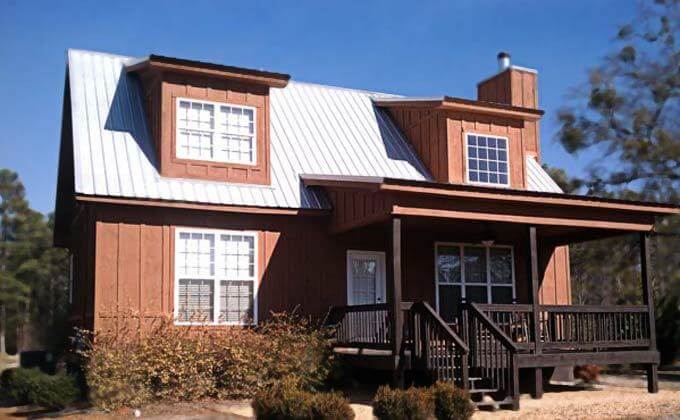

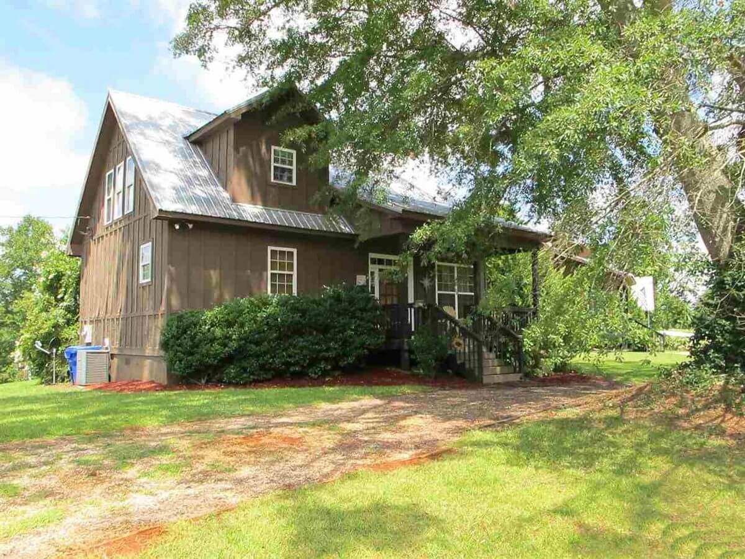
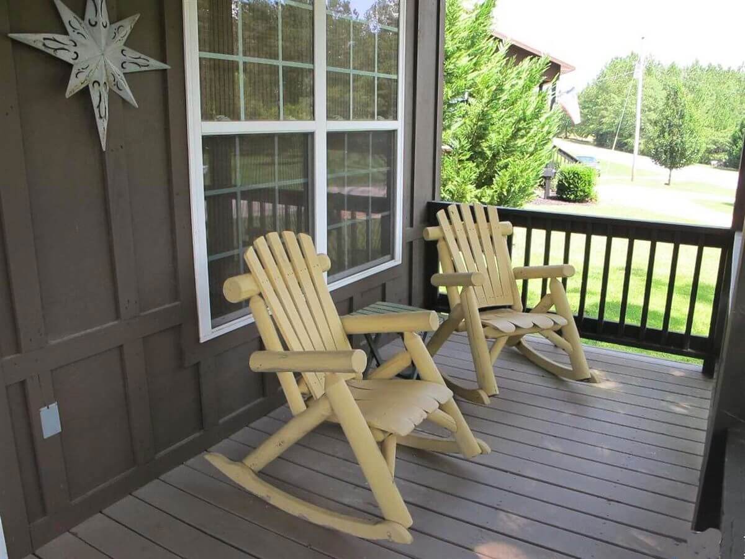
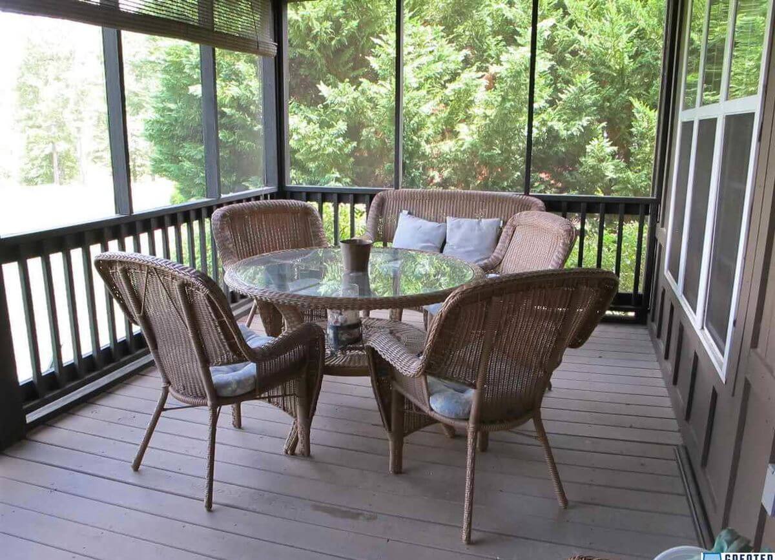
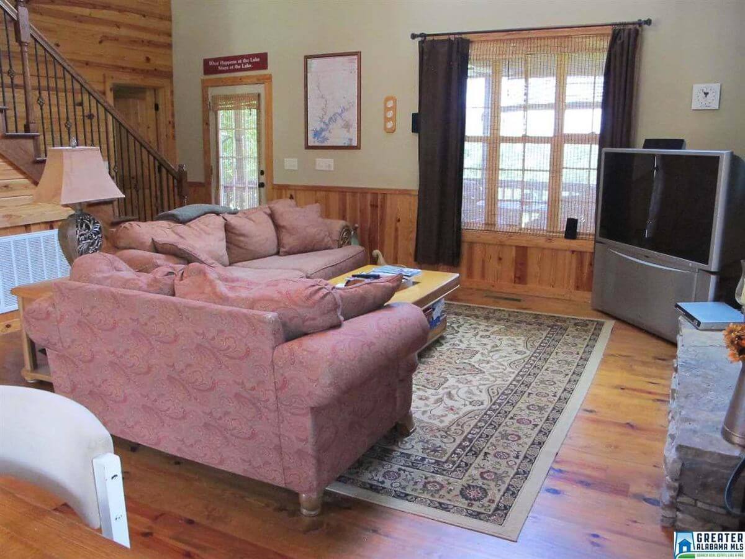
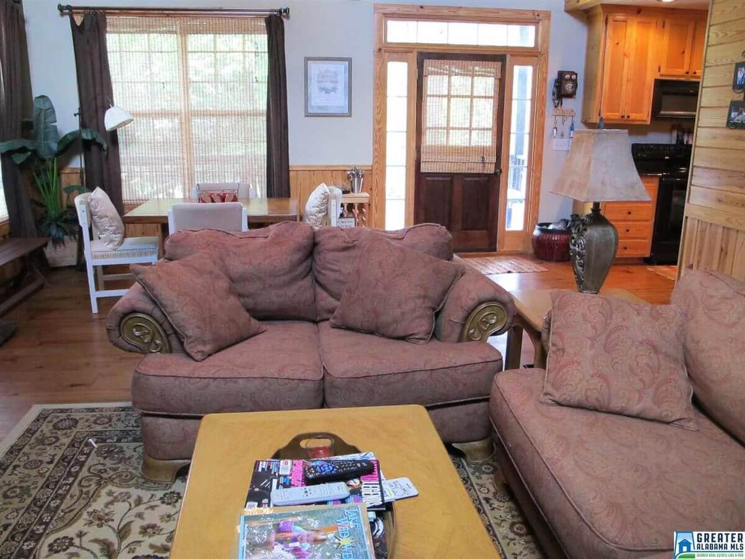
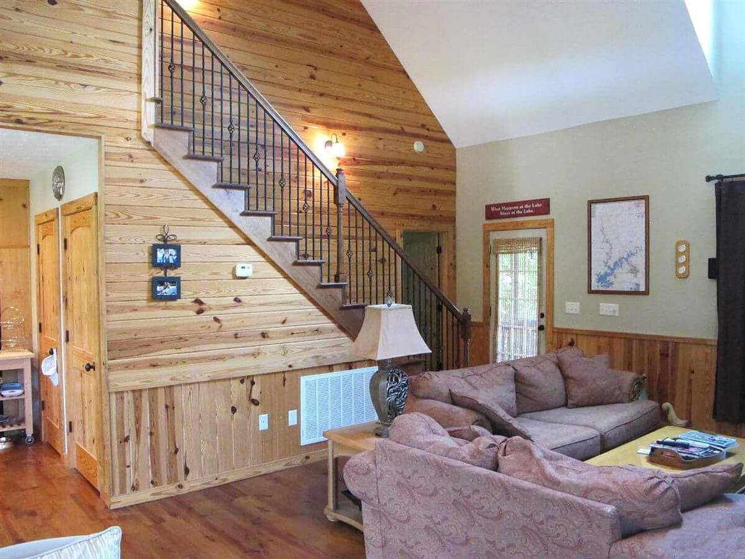


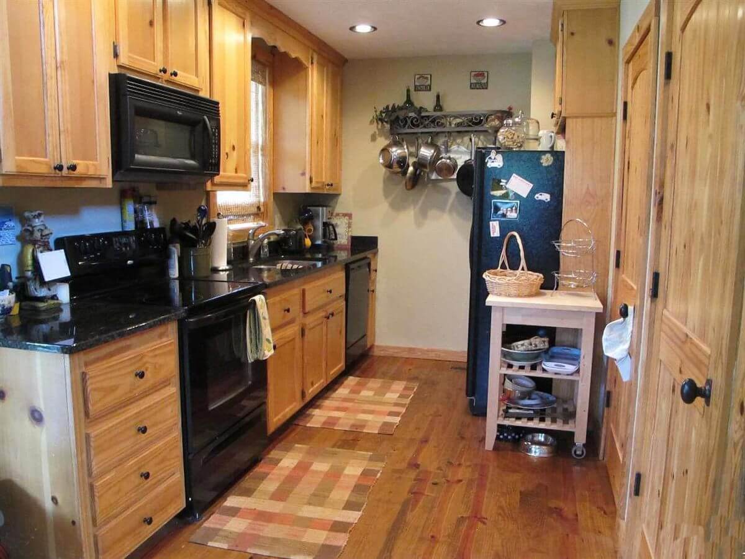
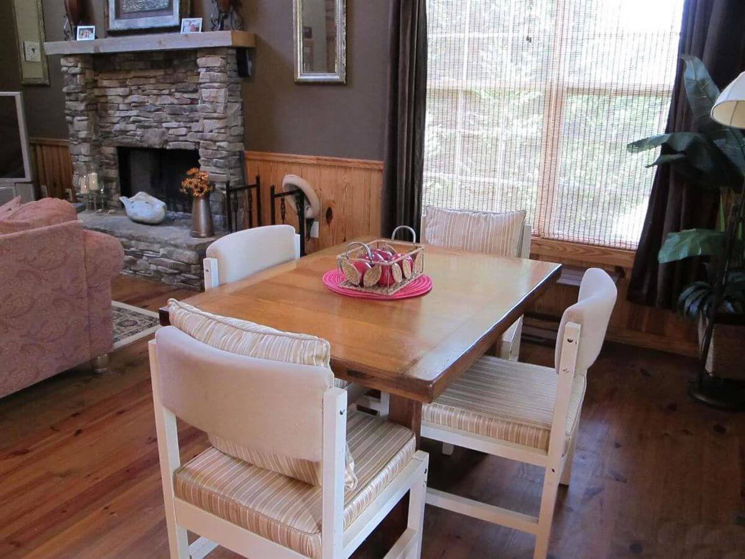
Discover your ideal weekend escape with this charming two-bedroom cabin. Whether you desire a lakeside retreat or a snug mountain hideaway where you can unwind by a crackling fire, this cabin is perfectly tailored to your needs.
Its modest size allows for easy construction on a slab, crawlspace, or basement foundation.
Upon entering, your eyes are drawn straight through the cabin to the captivating views beyond. Inside, you’ll find two bedrooms, two baths, a cozy kitchen, and a vaulted 2-story great room that exudes warmth and comfort.
The upstairs bedroom is a treat, featuring an expansive dormer spacious enough to accommodate a full-sized mattress window seat, ideal for gazing at the picturesque surroundings.
If you opt for the basement, you’ll gain even more space with a recreation room, two additional bedrooms, and another bath.
The simple yet functional design of this cabin not only adds to its charm but also keeps construction costs lower compared to larger homes. It’s the perfect place to escape from the hustle and bustle without breaking the bank.
Source: Plan 92353MX
