
Specifications
- Area: 1,861 sq. ft.
- Bedrooms: 3
- Bathrooms: 2.5
- Stories: 1.5
- Garages: 2
Here is the house plan for the three-bedroom The Barclay home. The floor plans are shown below:
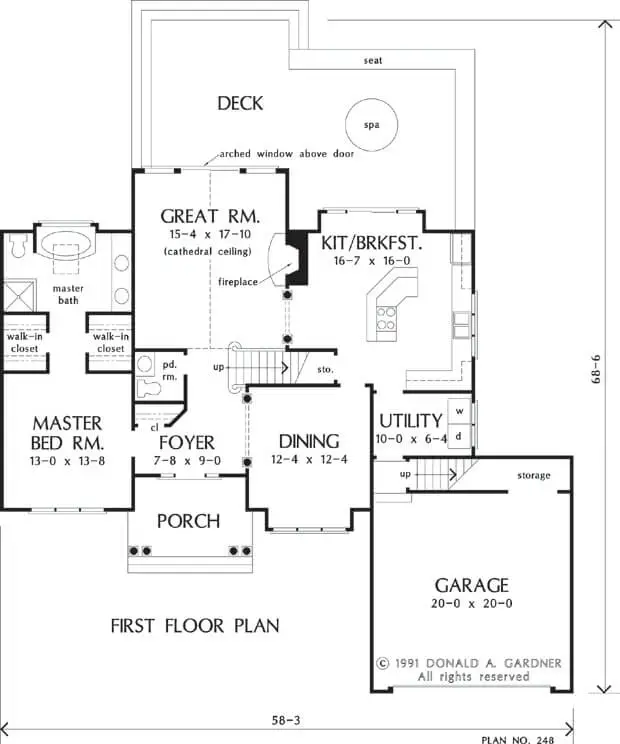
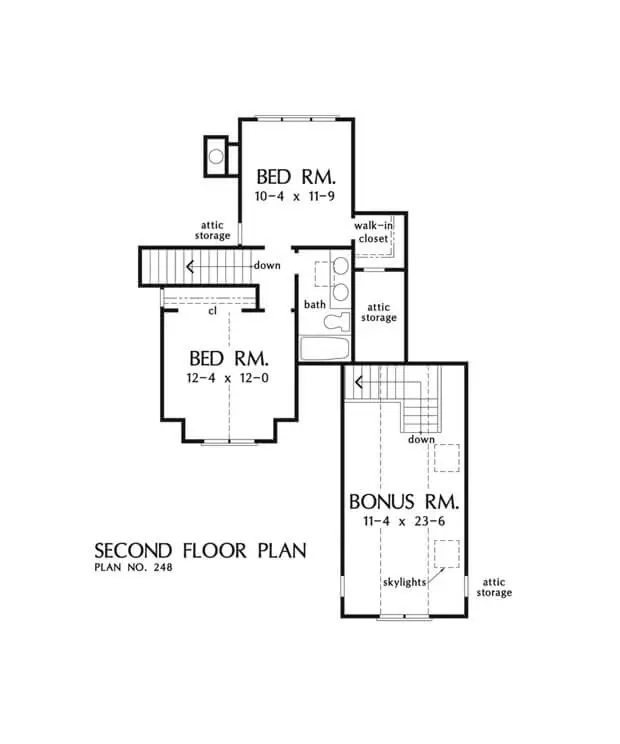
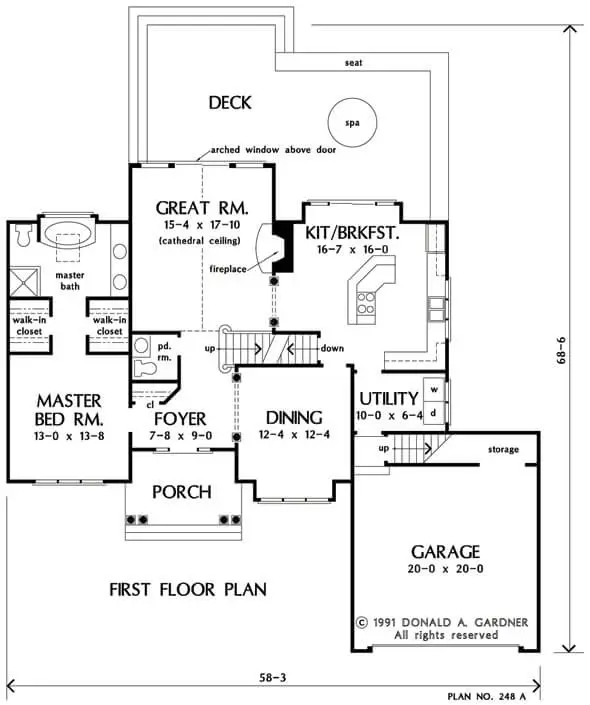


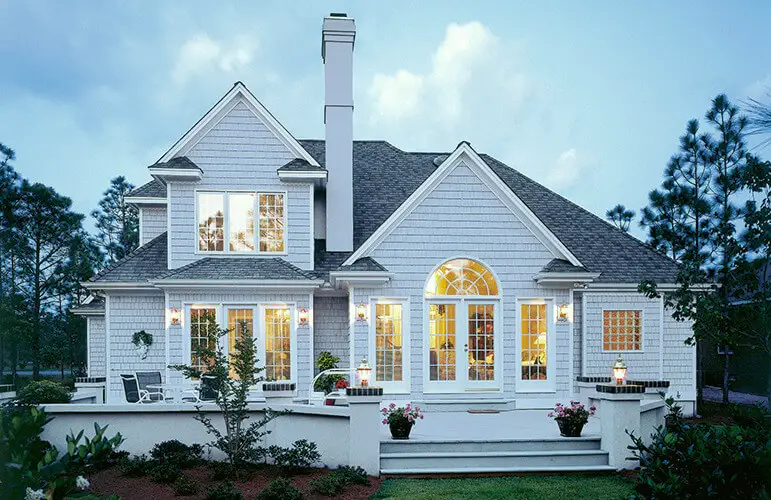
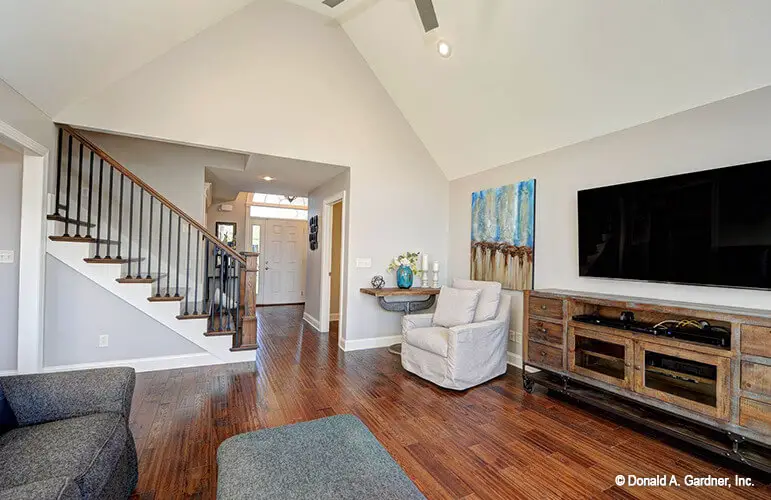

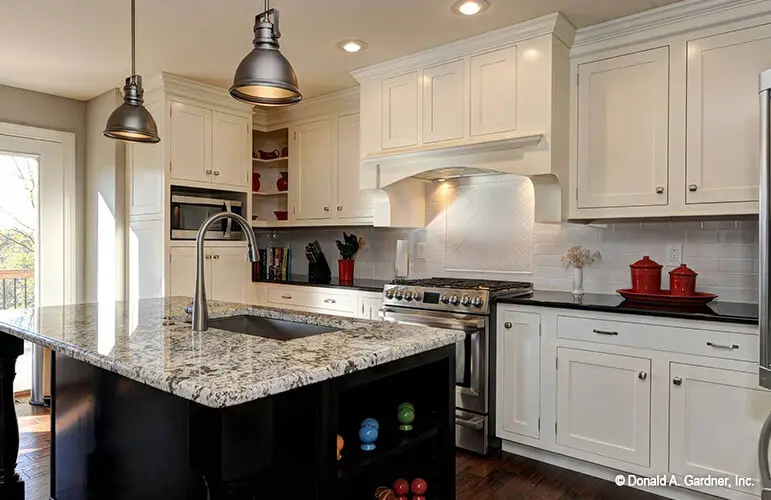
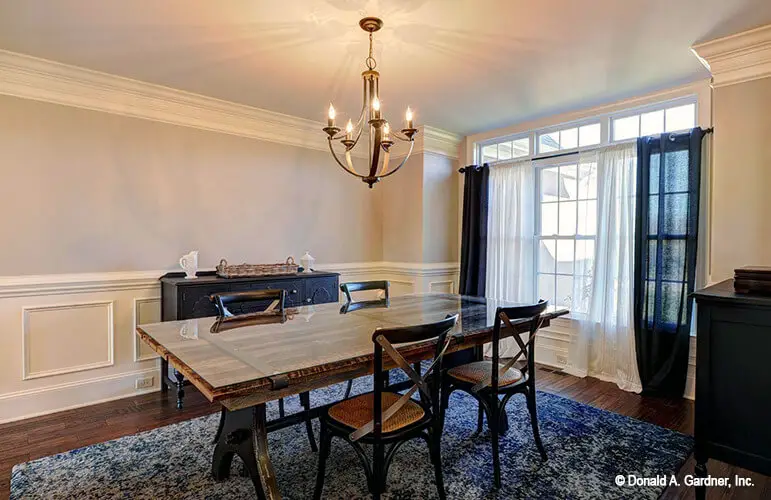

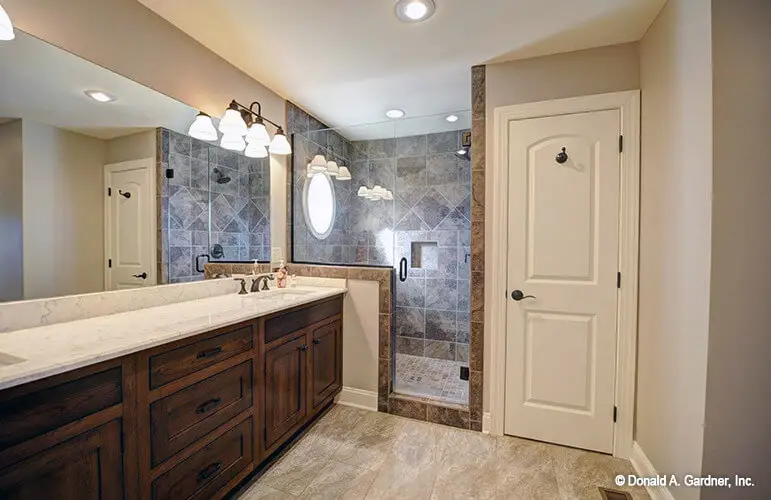
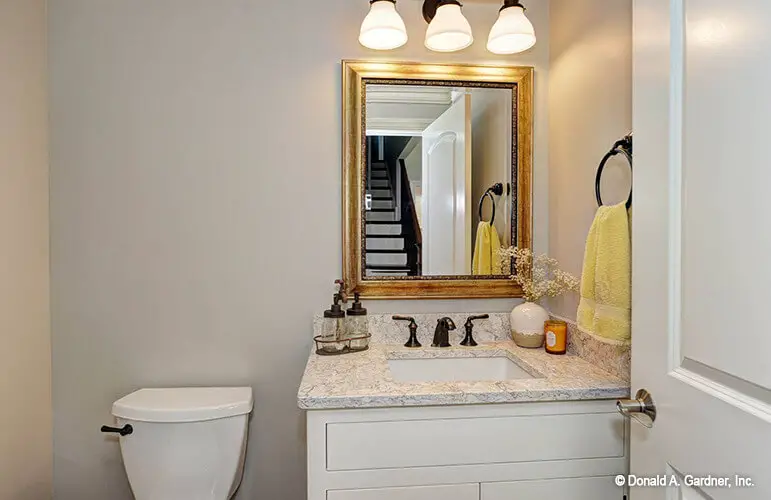
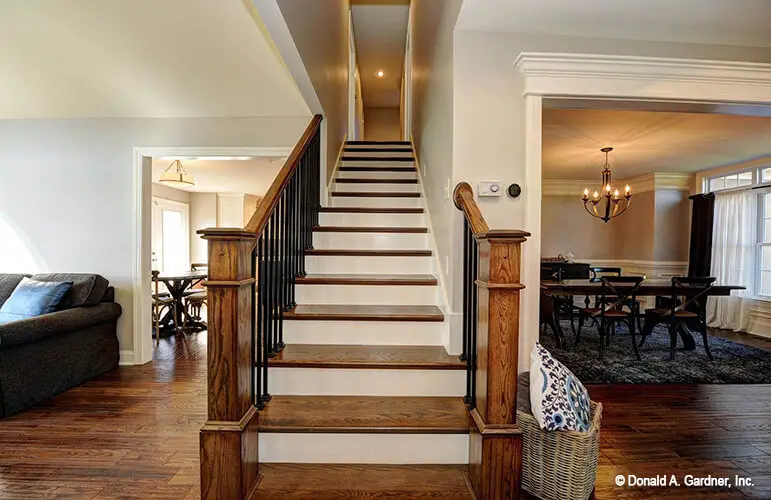

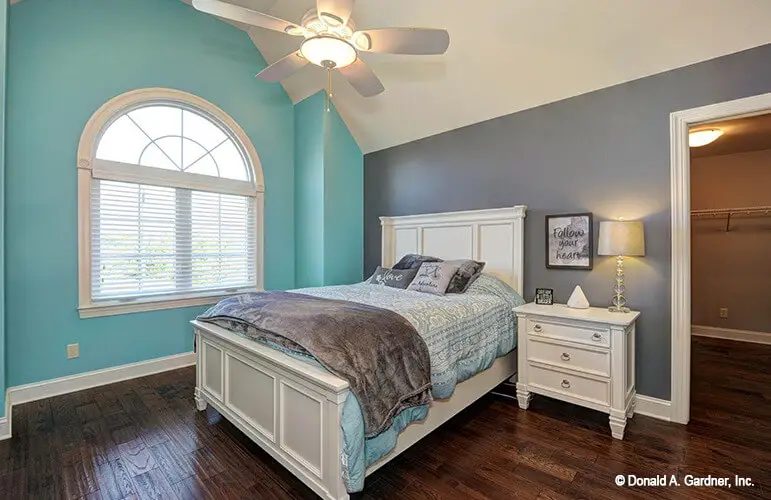
Surrounded by columns, the entrance of this three-bedroom home showcases a barrel-vaulted design, which is mirrored in its striking arched windows and gables.
The house plan incorporates interior columns to enhance elegance and visually separate the foyer from the dining room, as well as the great room from the kitchen.
The spacious great room is further emphasized by its cathedral ceiling and a series of windows, including a magnificent arched clerestory window.
To expand the formal dining room, a box bay window provides additional space, while the kitchen boasts an angled center island with a breakfast counter, catering to the needs of a busy family.
The master suite, located on the first floor for privacy, boasts his and her walk-in closets and a garden tub illuminated by a skylight. Upstairs, two bedrooms share another bathroom illuminated by a skylight as well.
Source: Plan # W-248
