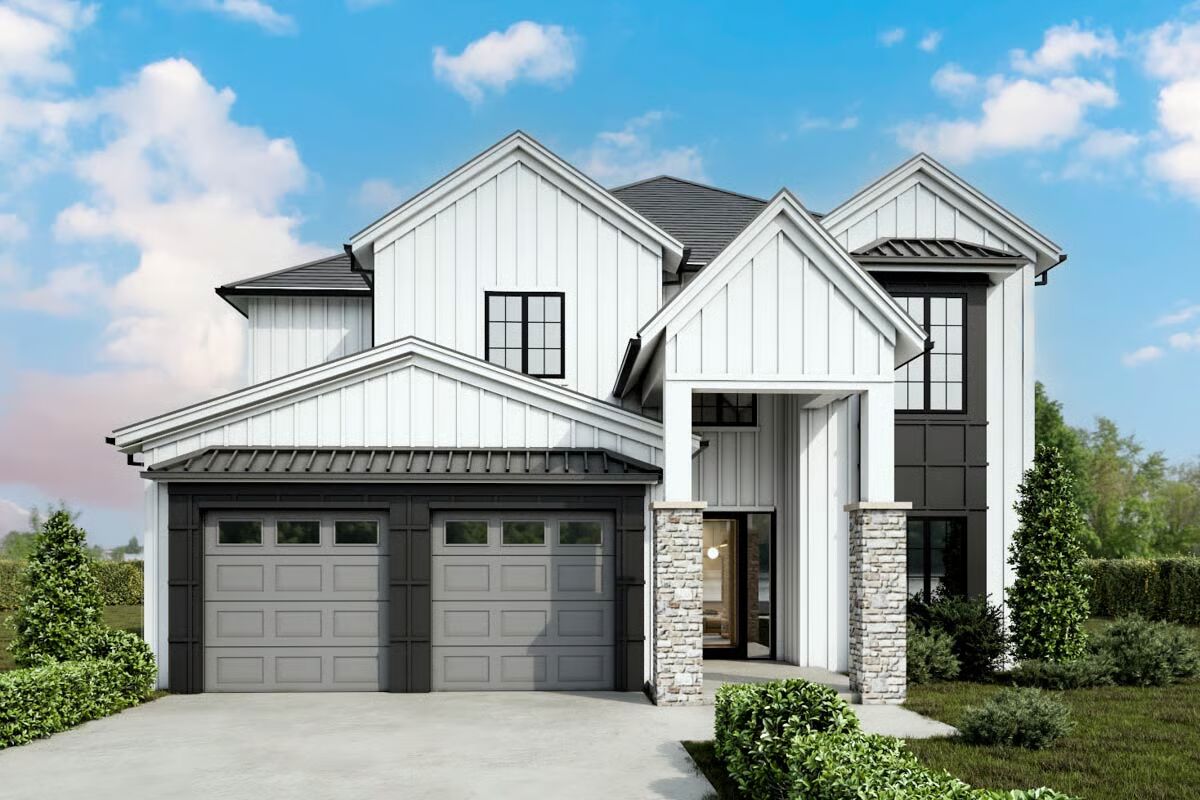
Specifications
- Area: 2,660 sq. ft.
- Bedrooms: 4
- Bathrooms: 4.5
- Stories: 2
- Garages: 2
Welcome to the gallery of photos for New American House with Home Office – 2660 Sq Ft. The floor plans are shown below:
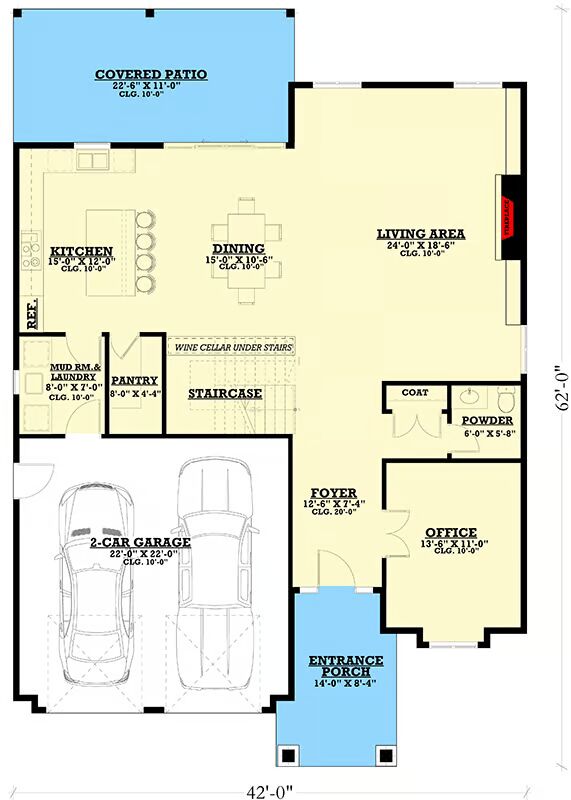
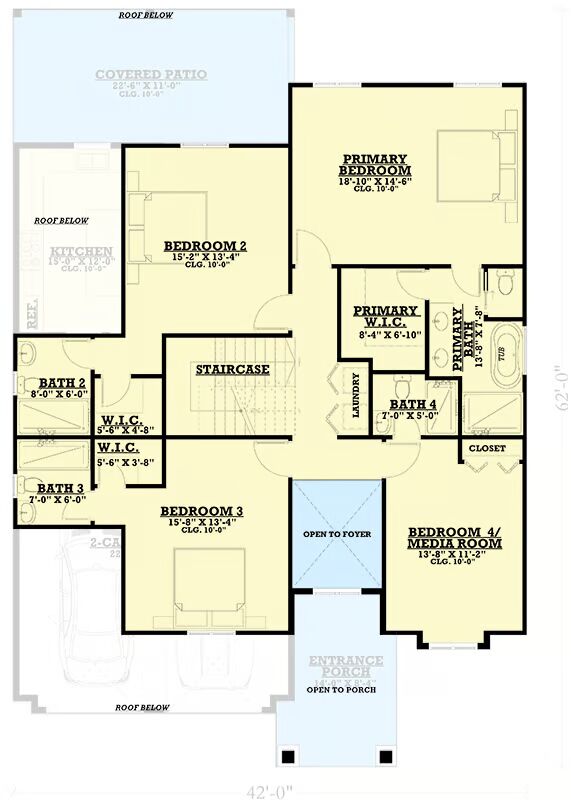

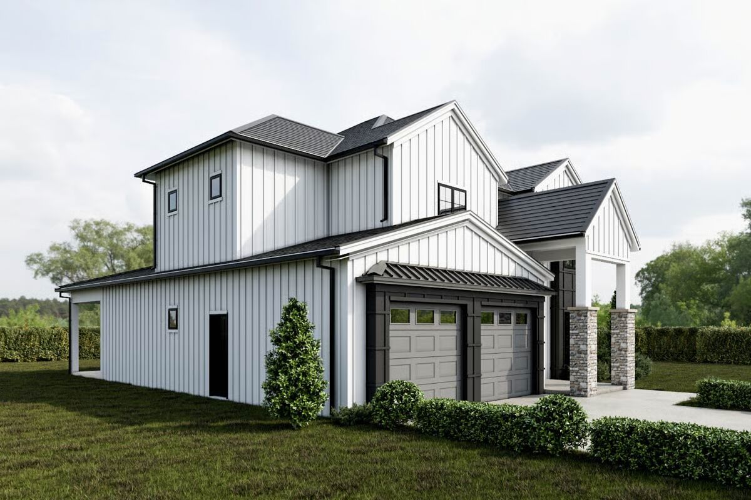
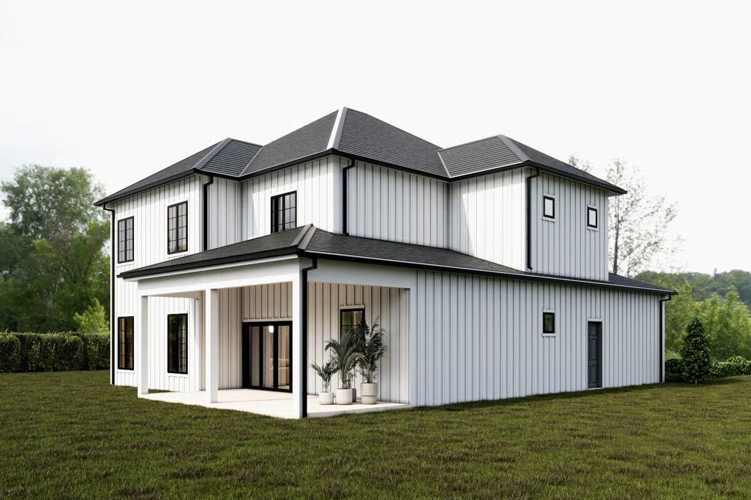
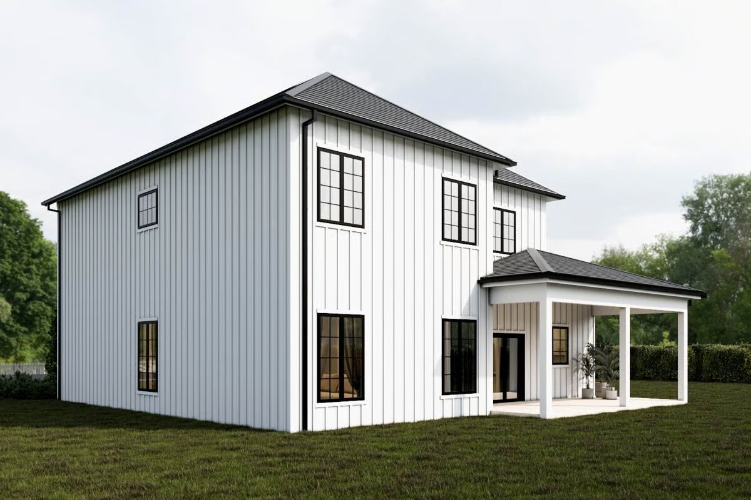
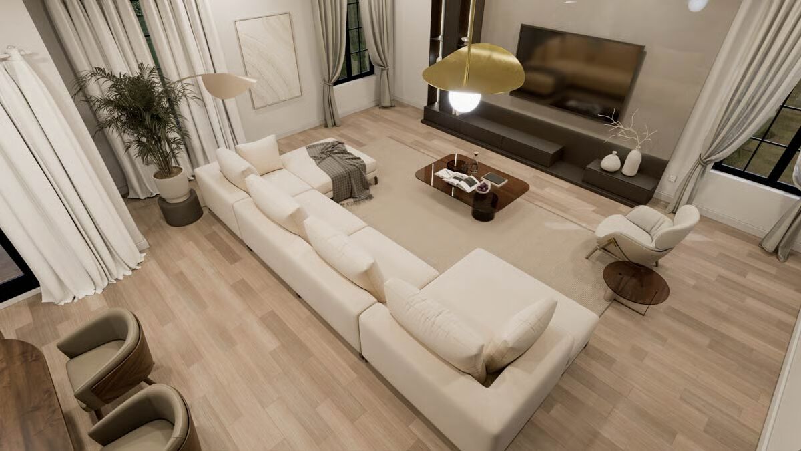
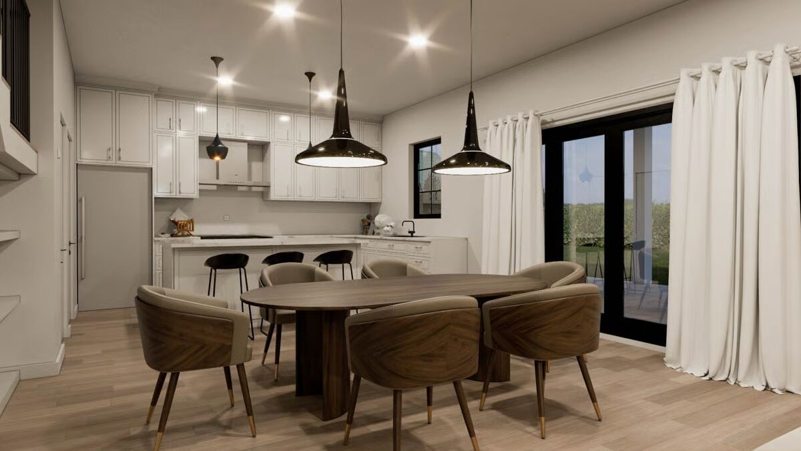
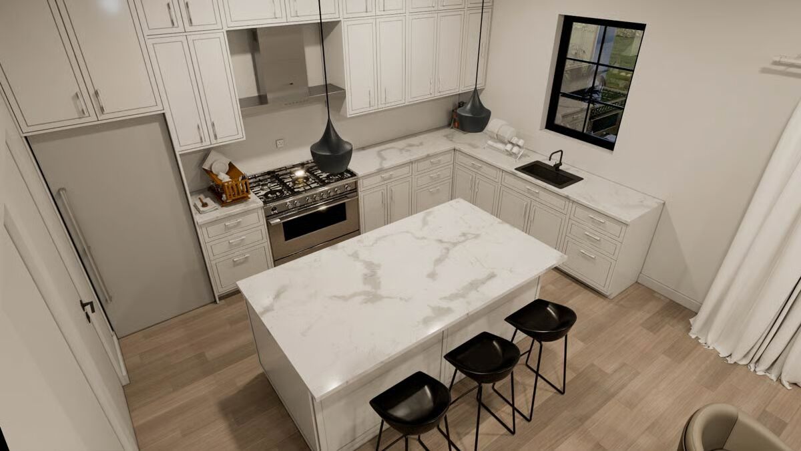
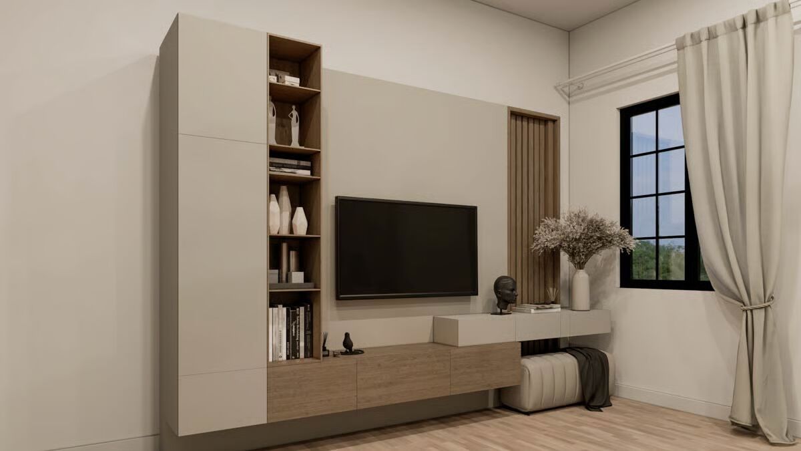
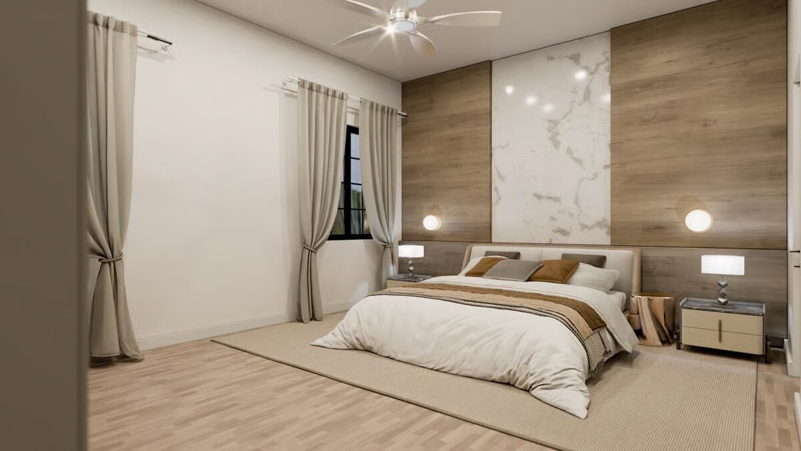
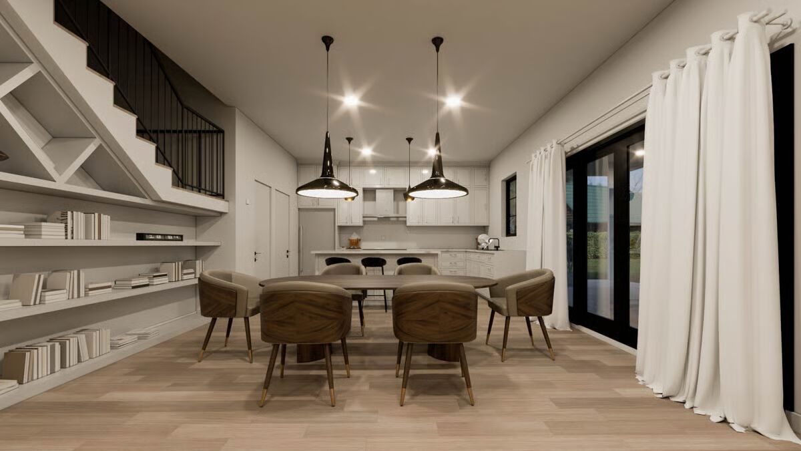
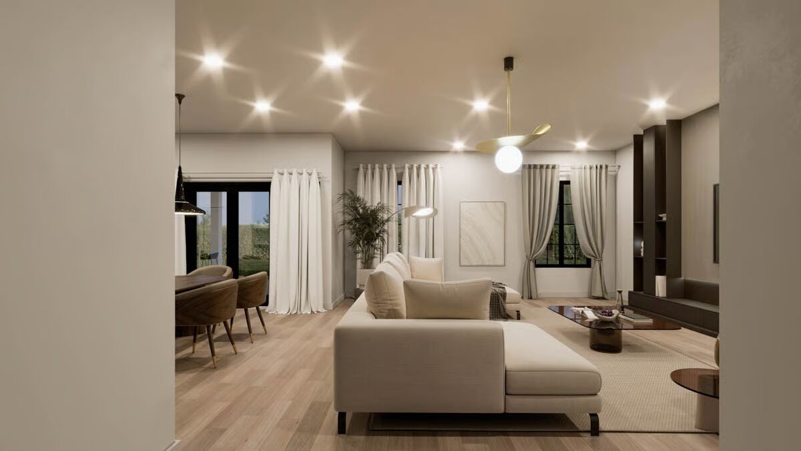
This New American-style home offers 2,660 sq. ft. of heated living space, featuring 4 bedrooms and 4.5 bathrooms. A 480 sq. ft. 2-car garage adds convenience and functionality, completing this thoughtfully designed floor plan.
You May Also Like
3-Bedroom Home with 7'10"-deep Front Porch (Floor Plans)
Single-Story, 3-Bedroom Southern Traditional House with 60′-wide Front Porch and a Massive 2-Car Gar...
Contemporary Country Home with Wrap-Around Porch (Floor Plans)
4-Bedroom Graceful Flow (Floor Plans)
Single-Story, 4-Bedroom Cottage-Style House with Finished Basement (Floor Plans)
Perfectly Balanced 4-Bed Modern Farmhouse (Floor Plan)
2-Bedroom ADU House with and an Open Living Space - 800 Sq Ft (Floor Plans)
Double-Story, 3-Bedroom 2,185 Sq. Ft. Cottage with Peninsula/Eating Bar (Floor Plans)
New American Ranch Home Under 2,900 Square Feet with Lower Level Apartment Expansion (Floor Plan)
Luxury Southern Ranch with Plenty of Outdoor Living (Floor Plans)
5-Bedroom Master Up Masterpiece (Floor Plans)
Single-Story, 4-Bedroom Texas-Style Ranch Home (Floor Plans)
Double-Story, 3-Bedroom Post Frame Barndominium House with Space to Work and Live (Floor Plan)
Single-Story, 5-Bedroom Barn Style with Mud Room (Floor Plans)
Multi-Bedroom Modern Farmhouse With Bonus Room Option (Floor Plans)
New American House Under 2700 Sq Ft with Rear Porch with Fireplace and Kitchen (Floor Plans)
Single-Story, 3-Bedroom Modern Farmhouse with Semi-Attached Garage (Floor Plans)
3-Bedroom Spacious Traditional Home with Workshop and Large Patio (Floor Plans)
2-Bedroom Modern with Huge Kitchen Island (Floor Plans)
Double-Story, 3-Bedroom Beautiful Contemporary Style House (Floor Plans)
Double-Story, 3-Bedroom The Ryecroft: Walkout Basement Floor (Floor Plans)
Country Home With Marvelous Porches (Floor Plans)
3,200 Square Foot Split-Bed French Country Home with Optional Lower Level (Floor Plans)
3-Bedroom Rustic Barndominium-Style House with Overhead Doors That Bring the Outside In (Floor Plans...
3-Bedroom 1546 Square Foot 2-Story Rustic Cottage House (Floor Plans)
3-Bedroom 1,700 Square Foot Modern Barndominium-Style House (Floor Plans)
5-Bedroom Shingle with Second Floor Master (Floor Plans)
Double-Story, 4-Bedroom Tradition At Its Best (Floor Plans)
3-Bedroom The Sloan: Modern Farmhouse with Rustic Details (Floor Plans)
Single-Story, 3-Bedroom The Cartwright Classic Home With 2-Car Garage (Floor Plans)
Modern Farmhouse with Home Office and Vaulted Covered Rear Deck (Floor Plan)
4-Bedroom Acadian House with Bonus Room (Floor Plans)
2-Bedroom Affordable House With Open Living Area And Flex Room (Floor Plans)
Double-Story, 3-Bedroom Bungalow for a Narrow Lot (Floor Plans)
2-Bedroom Mid Century Modern House (Floor Plans)
Double-Story, 5-Bedroom Southern Traditional House with Keeping Room and Spacious Rear Porch (Floor ...
