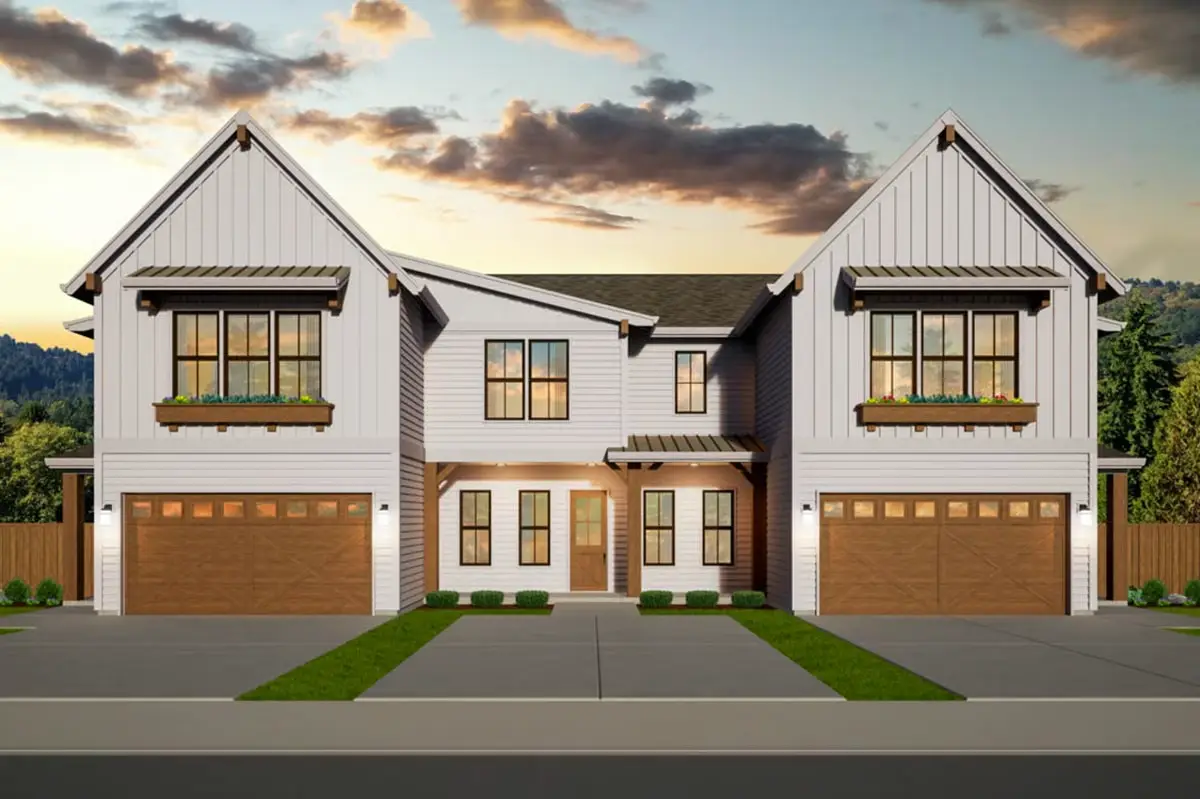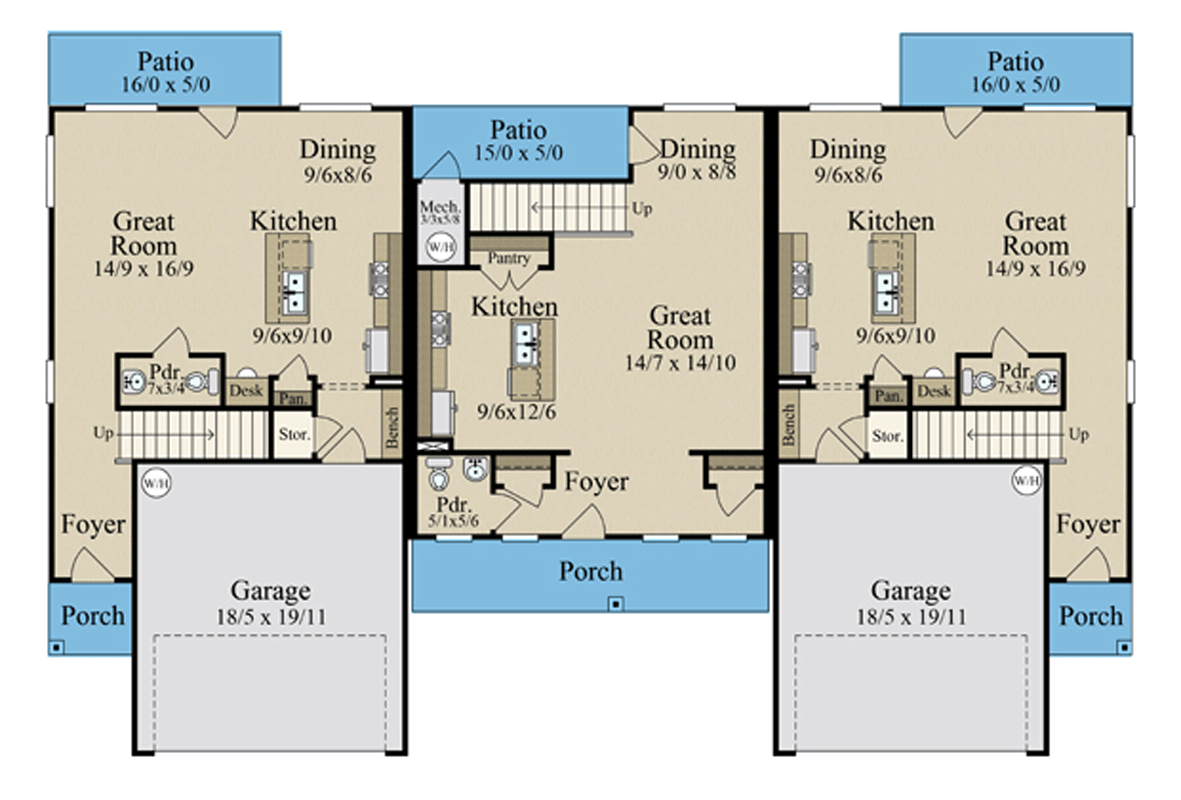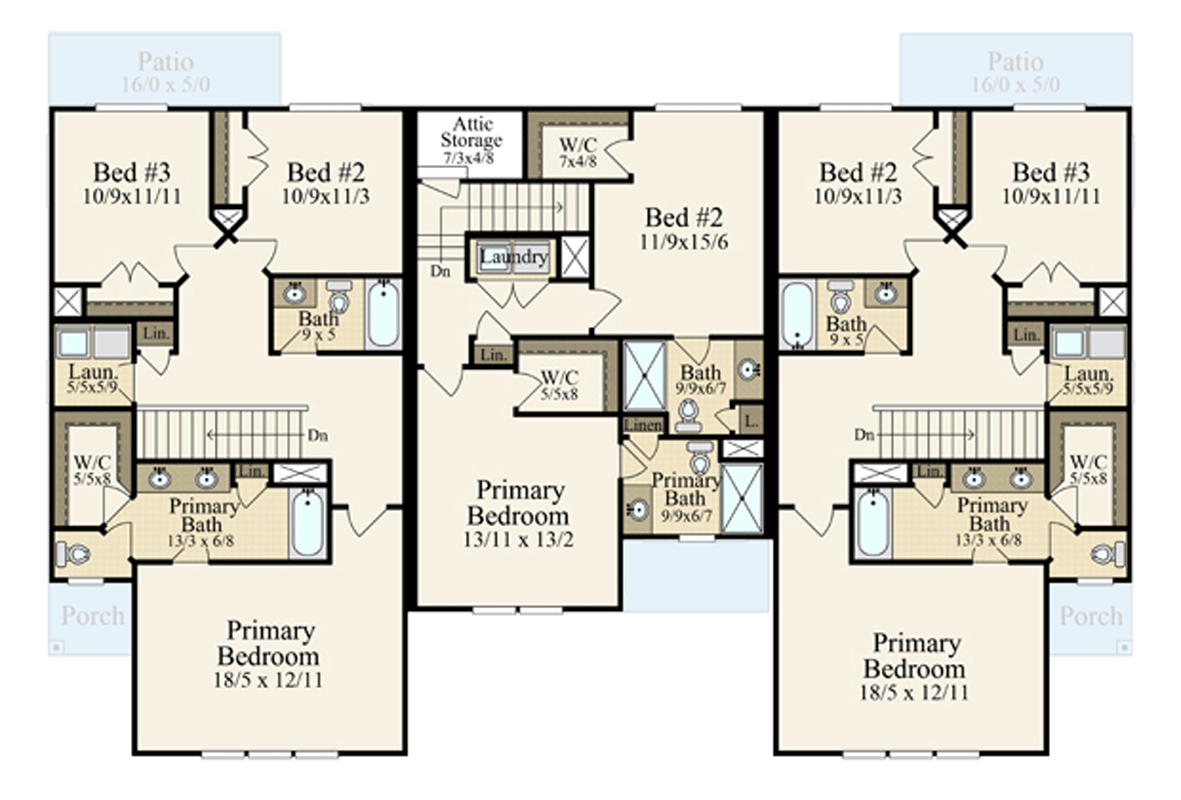
Specifications
- Area: 4,363 sq. ft.
- Bedrooms: 8
- Bathrooms: 6 full baths; 3 half-baths
- Stories: 2
- Garages: 2
Welcome to the gallery of photos for a Double-Story Triplex House With Two 3-Bed Units & One 2-Bed Unit. The floor plans are shown below:



This versatile two-story triplex house plan is designed to maximize space and rental potential, offering a balanced mix of layouts to suit different tenant needs.
With a total of three thoughtfully planned units, it’s ideal for multi-generational living or shared ownership.
The two end units each provide 1,676 sq. ft. of heated living space, split between 665 sq. ft. on the main level and 1,011 sq. ft. upstairs. These units feature 3 spacious bedrooms, 2.5 bathrooms, and an attached 384 sq. ft. 2-car garage. The main floor’s open-concept living and dining areas flow seamlessly into the kitchen, while the second floor houses the bedrooms for privacy, including a comfortable primary suite with an ensuite bath.
The center unit offers 1,430 sq. ft. of heated space—665 sq. ft. on the first floor and 765 sq. ft. upstairs—featuring 2 bedrooms, 2.5 bathrooms, and the same efficient open-plan design. Upstairs, the primary suite and secondary bedroom each have easy access to private baths, making it perfect for couples or small families.
Designed with curb appeal in mind, the exterior blends traditional proportions with modern comfort. Each unit includes its own garage and private entry, ensuring both independence and a cohesive community feel.
This triplex layout offers a flexible and profitable housing solution, equally suited for rental income, shared family living, or long-term investment.
