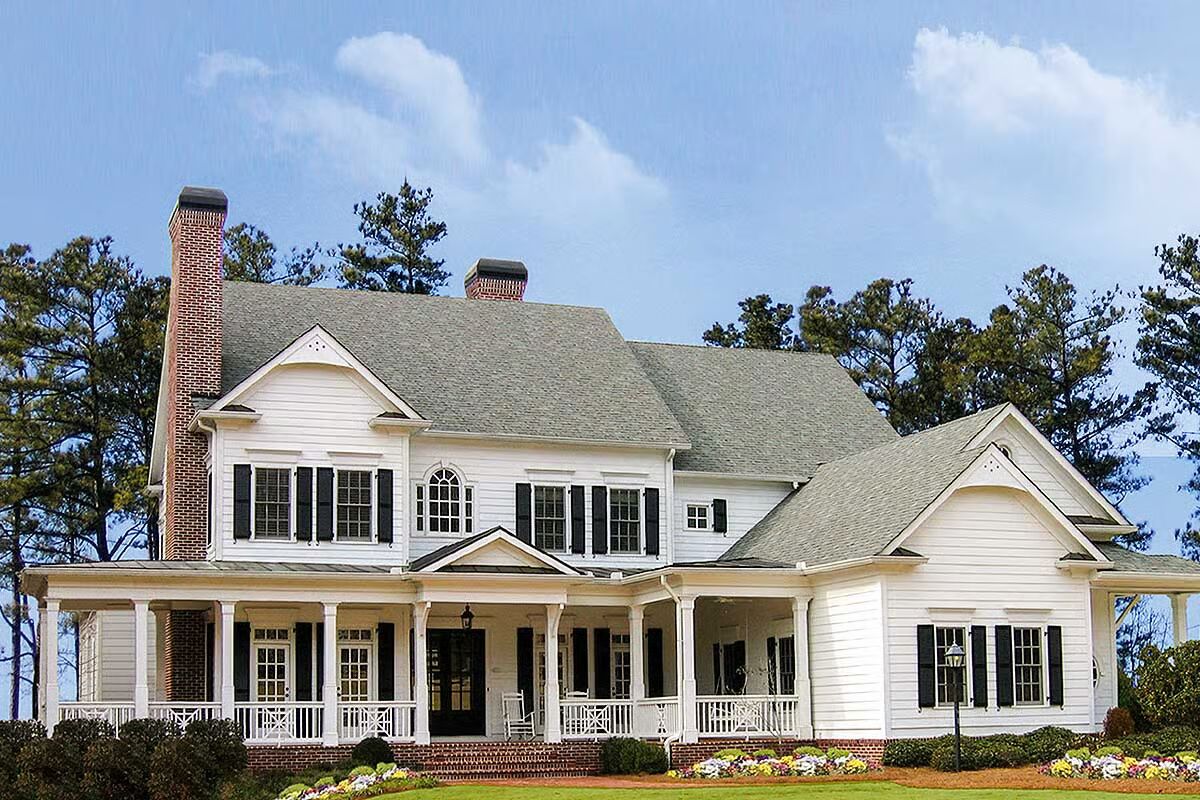
Specifications
- Area: 5,209 sq. ft.
- Bedrooms: 5
- Bathrooms: 5.5
- Stories: 2
- Garages: 3
Welcome to the gallery of photos for Luxurious Farmhouse with Two Stairs – 5209 Sq Ft. The floor plans are shown below:
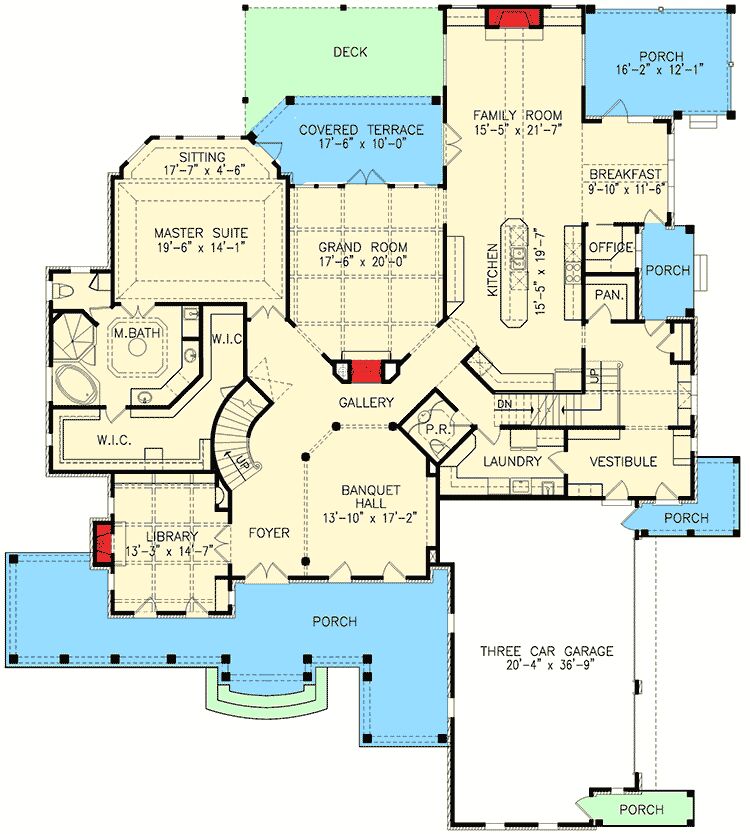
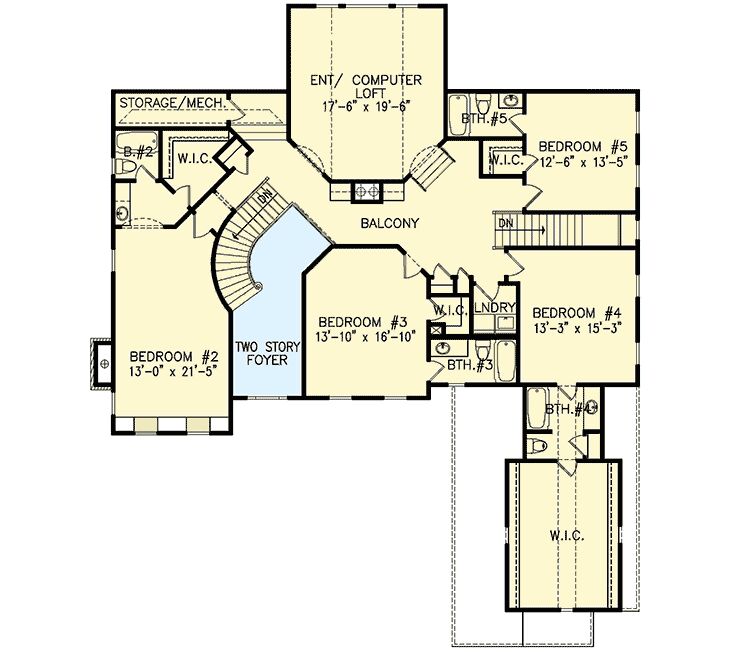
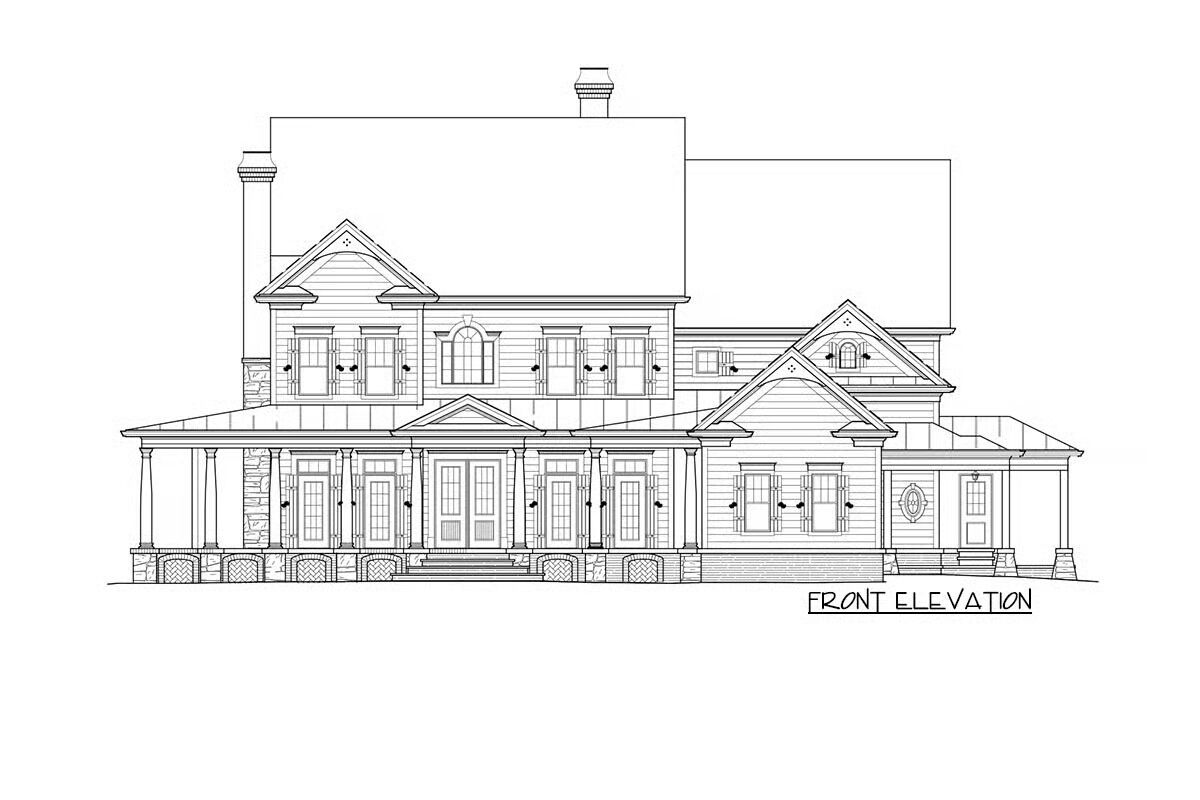
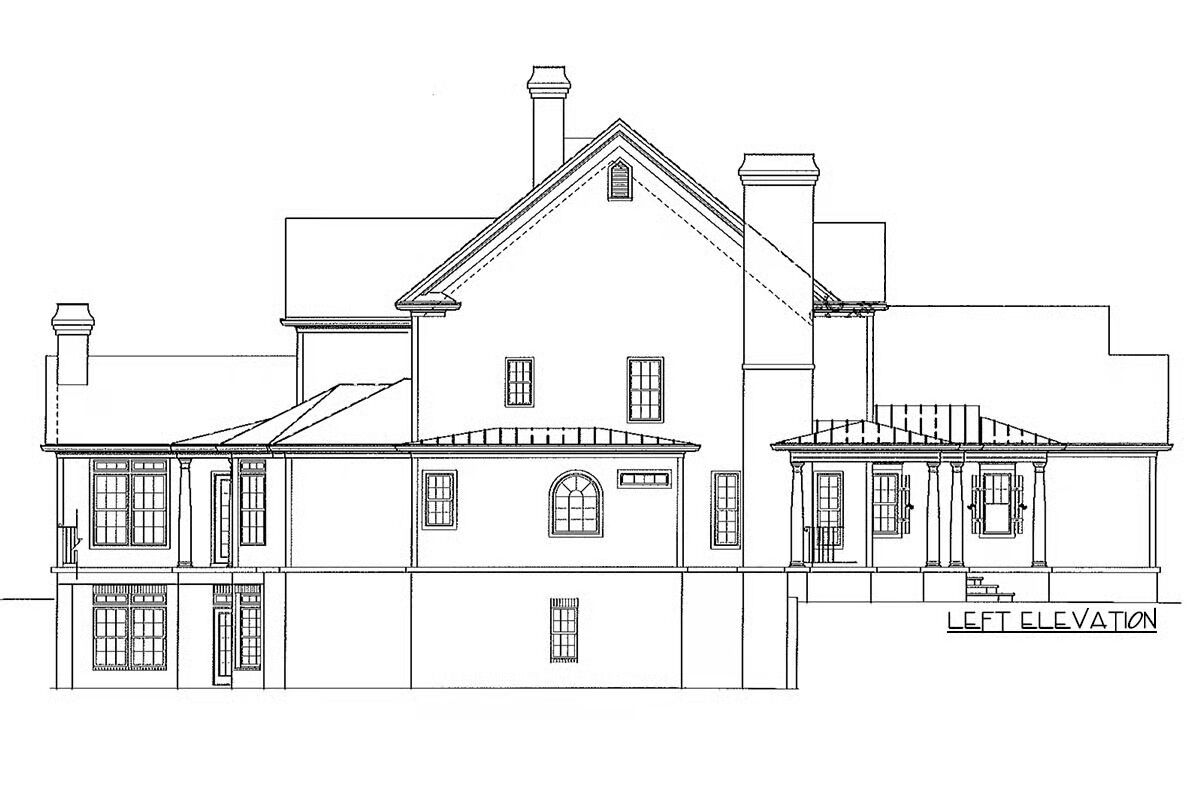
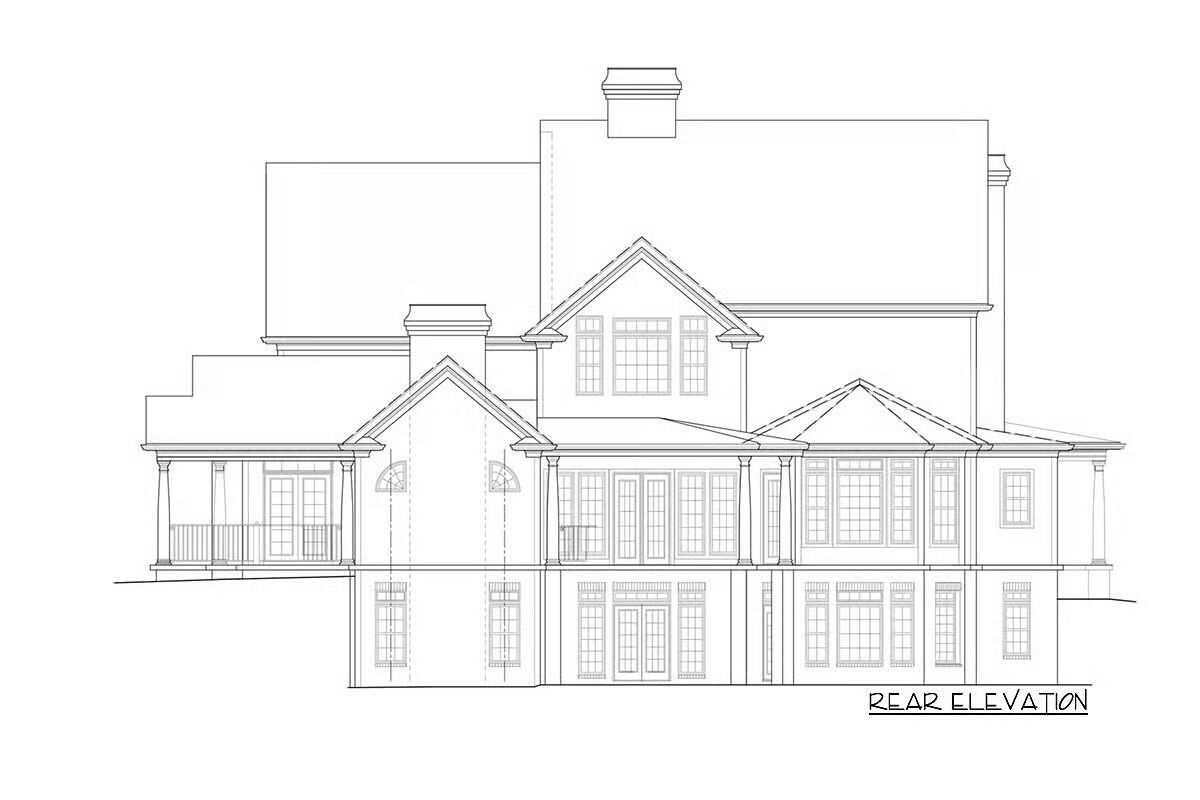
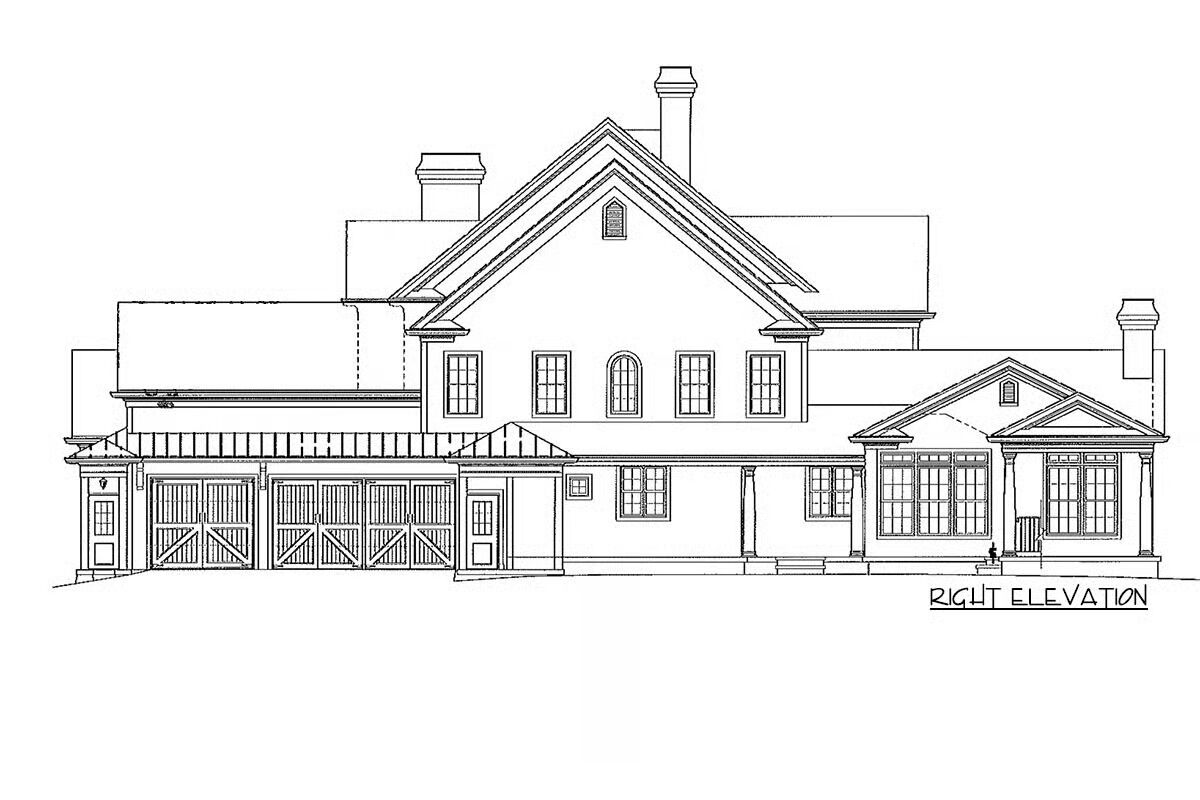

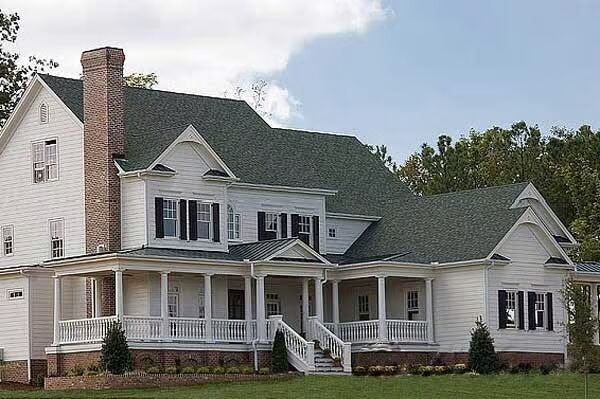
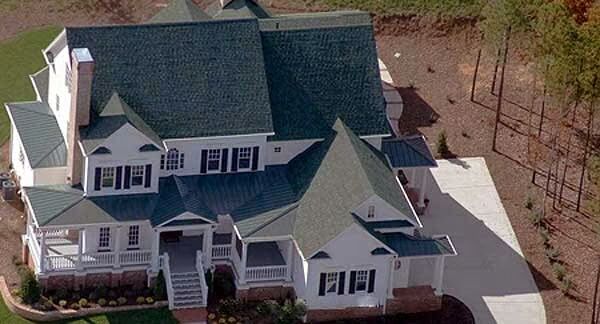
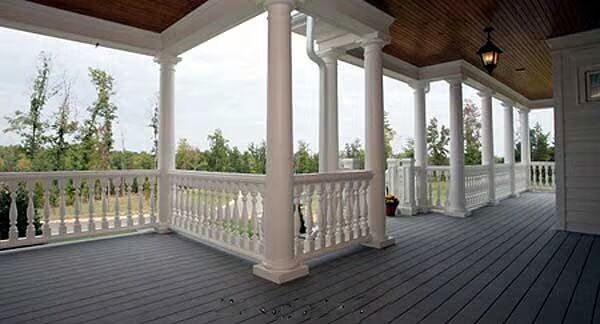
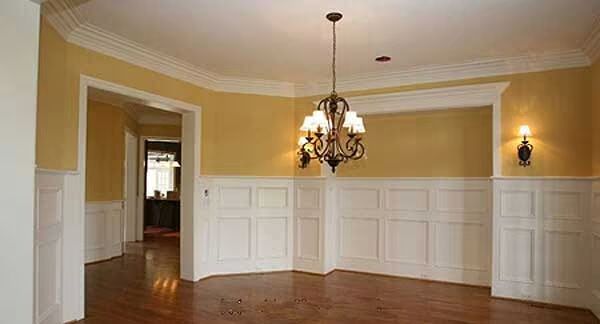
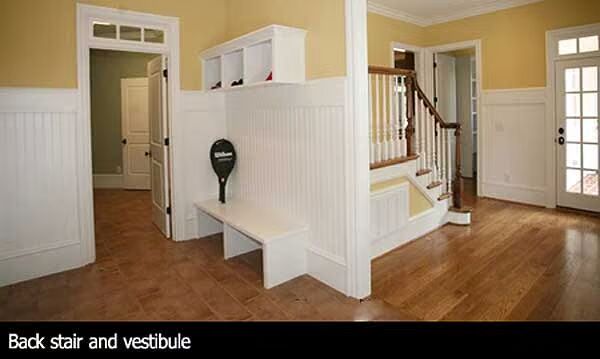
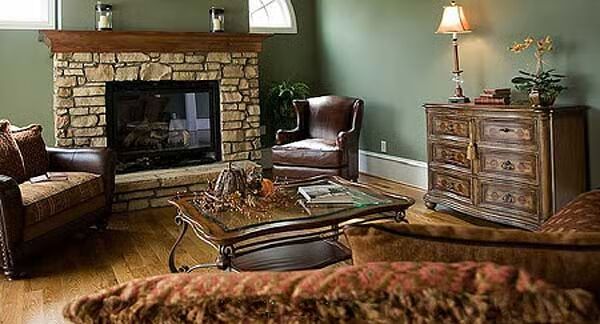
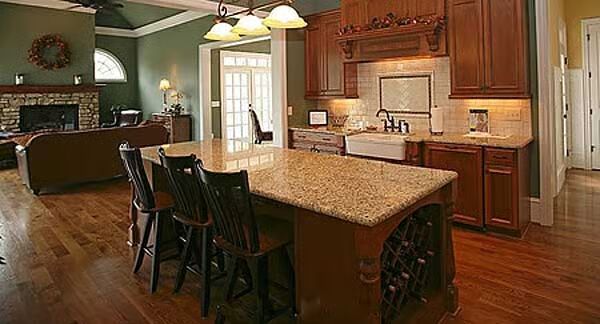
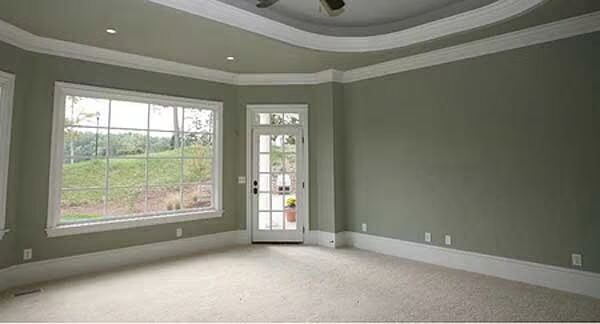
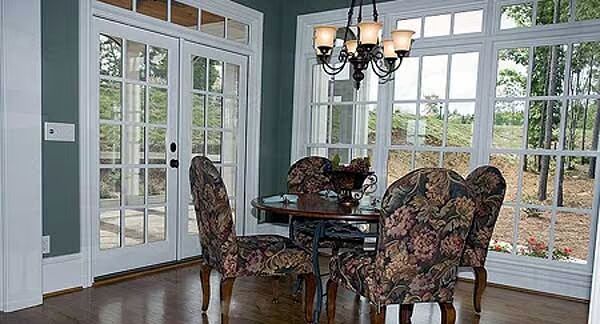
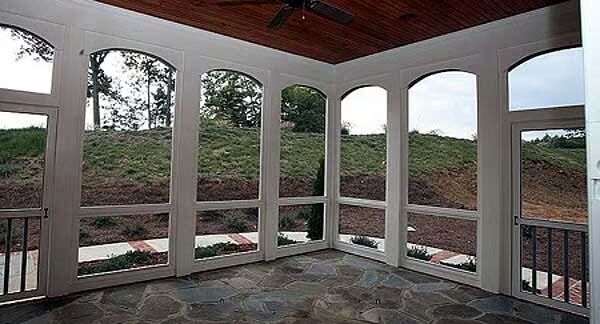
Blending classic farmhouse charm with modern luxury, this residence offers timeless curb appeal with its inviting wrap-around front porch, complemented by a covered rear terrace and open deck for effortless outdoor living.
Step inside to discover grand, spacious interiors enhanced by special ceiling treatments throughout the main level. A double-sided fireplace serves as a striking focal point, warming both the foyer and the great room.
The gourmet kitchen is a chef’s dream, featuring a massive island with extended counter space and stunning views, seamlessly connecting to the home’s open layout.
Retreat to the luxurious master suite, complete with a bay-window sitting area, spa-like bath, and an oversized walk-in closet. Upstairs, four bedrooms and a generous loft provide abundant space for family and guests.
This elegant farmhouse design combines country-inspired character with upscale amenities, making it the perfect blend of comfort and sophistication.
