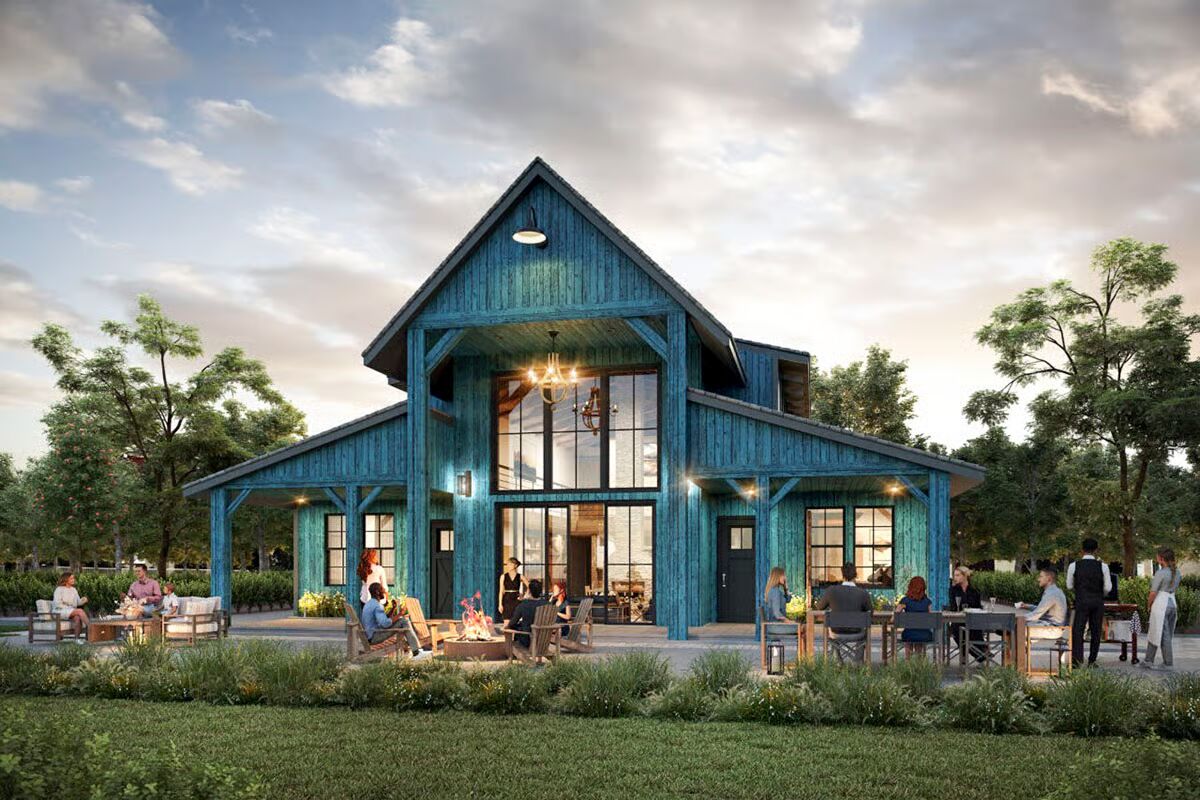
Specifications
- Area: 1,899 sq. ft.
- Bedrooms: 3
- Bathrooms: 2.5
- Stories: 1
- Garages: 5
Welcome to the gallery of photos for Barndominium Just Under 1900 Square Feet with Parking for 6 Cars. The floor plans are shown below:
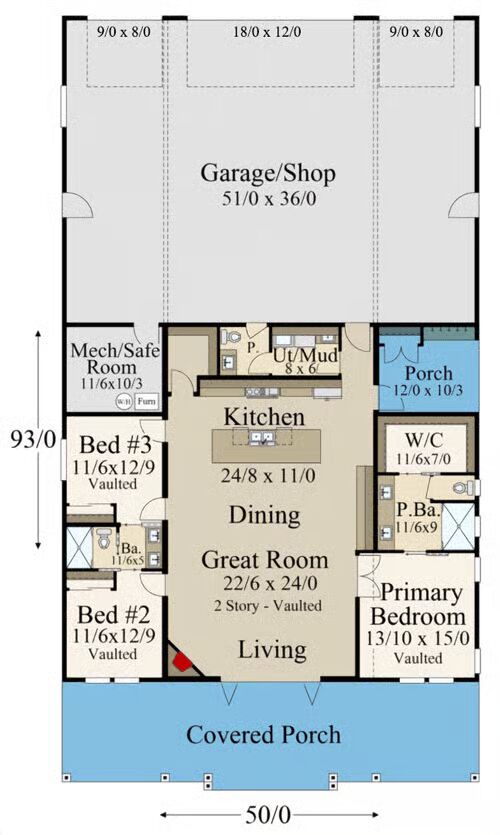
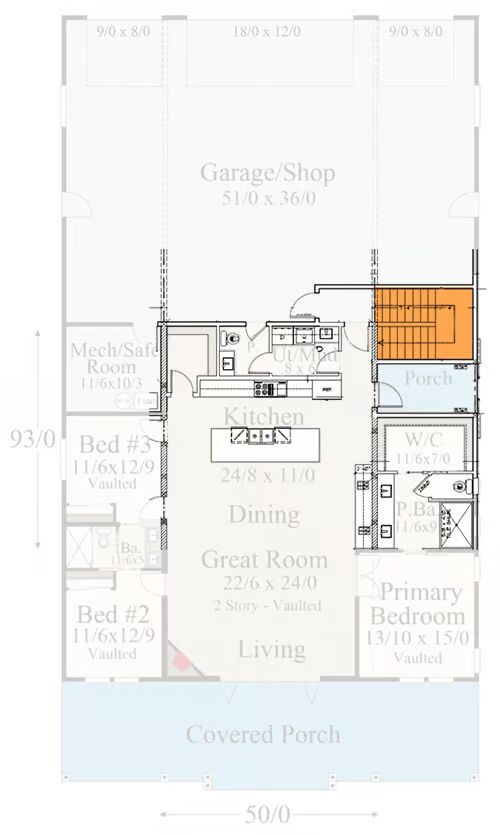
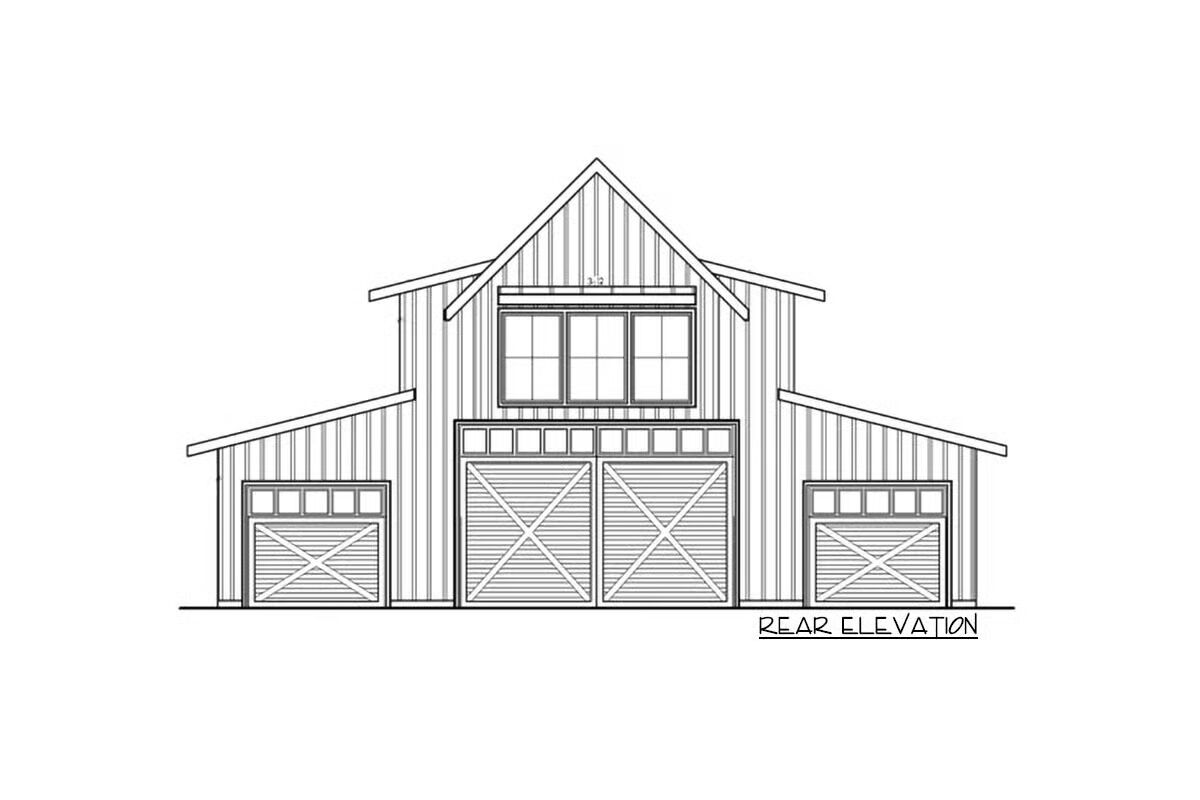

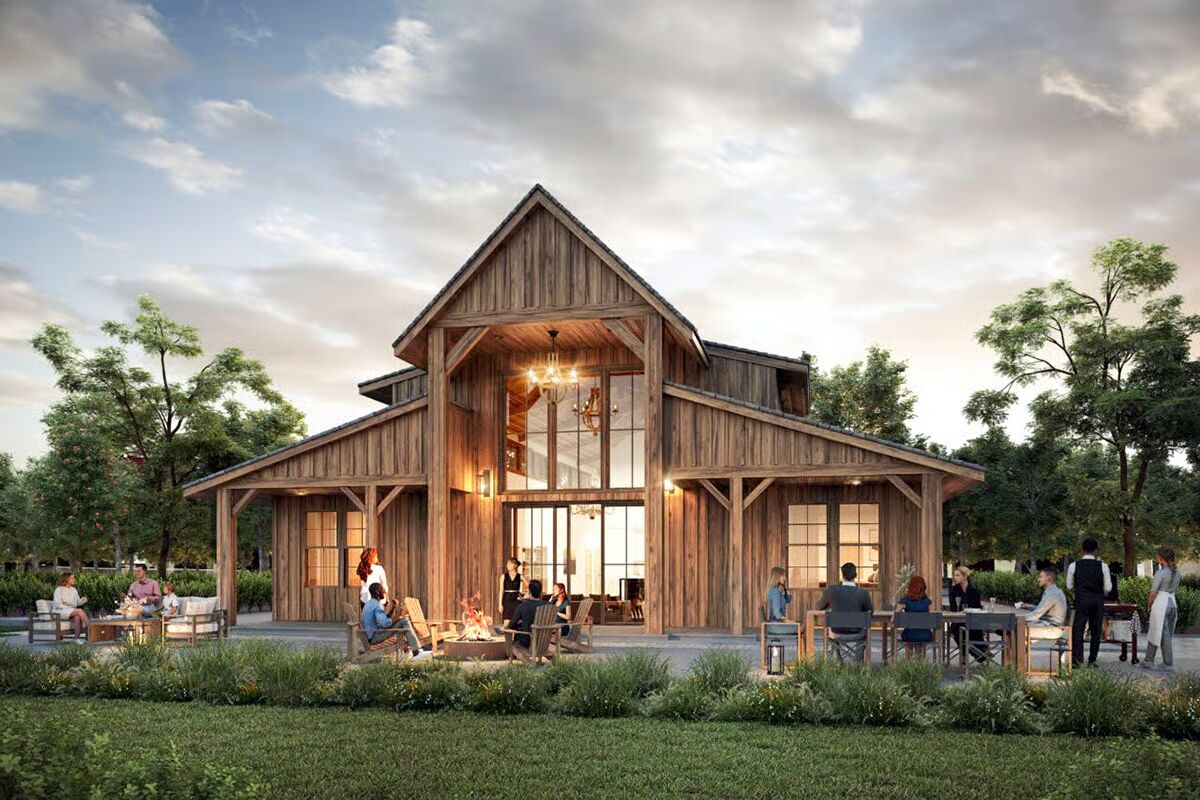
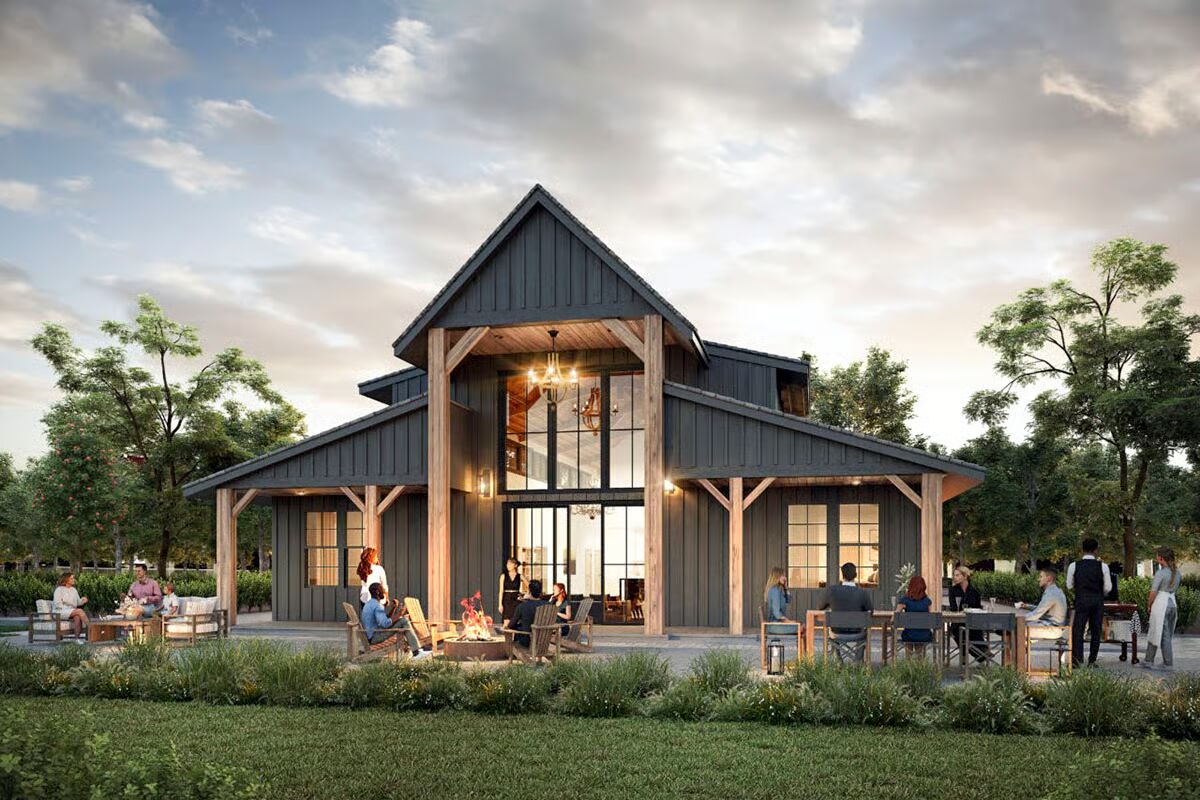
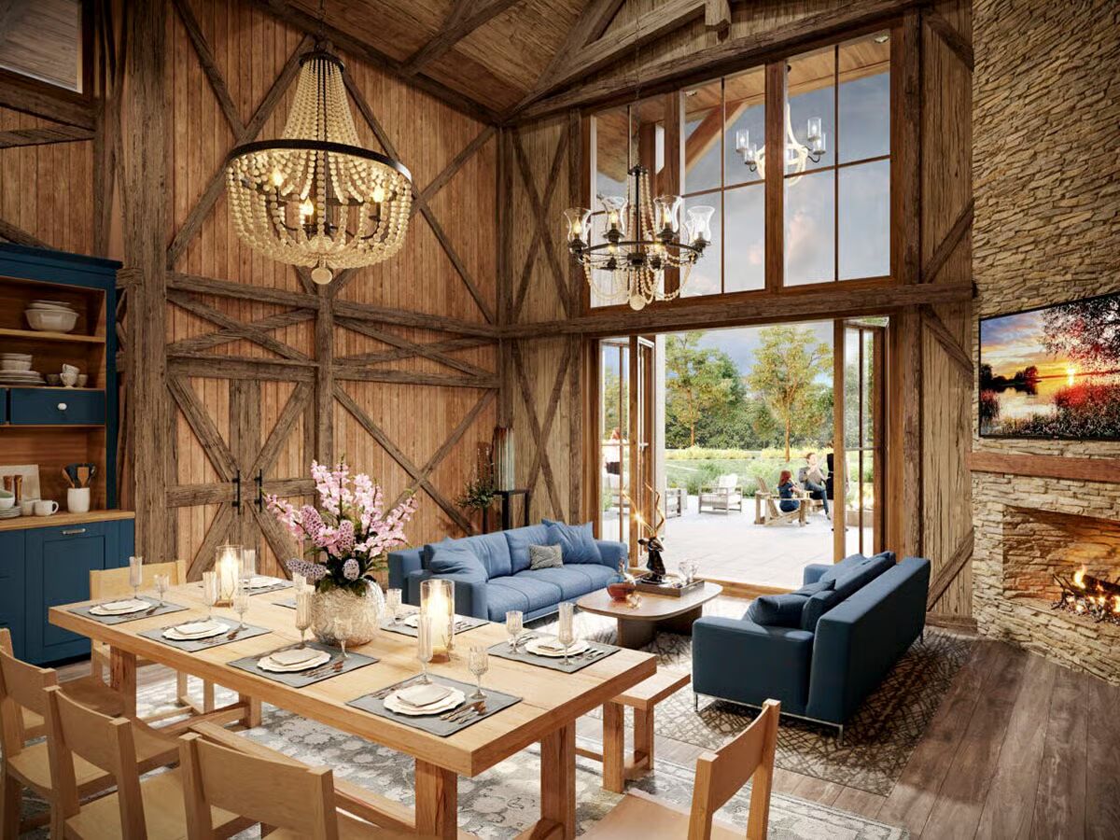
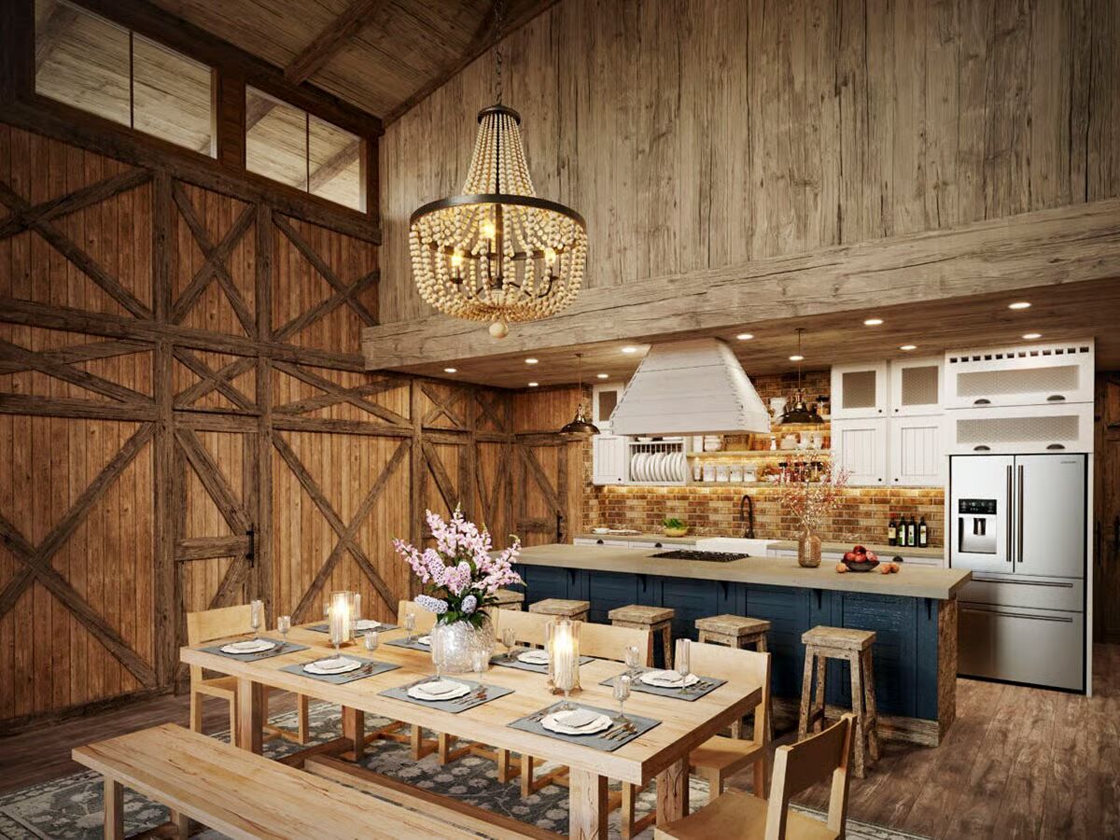
This thoughtfully designed home offers 1,899 sq. ft. of heated living space with 3 bedrooms and 2.5 bathrooms, paired with an expansive multi-bay garage that elevates both function and flexibility.
At the heart of the home, a soaring two-story corridor with transom windows floods the space with natural light and connects the entertainer’s kitchen, dining, and living areas. The kitchen is a chef’s dream, featuring a massive island and a spacious walk-in pantry ideal for long-term storage.
The left wing hosts two vaulted secondary bedrooms with ample closet space, sharing a full bath. On the opposite wing, the primary suite boasts generous dimensions, vaulted ceilings, and a luxurious bath with a walk-in shower.
A walk-in closet—comparable in size to those found in much larger homes—completes this well-appointed retreat.
The attached garage and shop space is a true highlight, offering room for up to 6 vehicles and endless versatility—whether for storage, hobbies, or even a home-based business.
The center bay features a soaring two-story ceiling with an 18′ x 12′ overhead door, while the two side bays include 9′ x 8′ doors. This unique space allows for additional storage, workshop customization, or even the potential to add a loft or apartment above.
