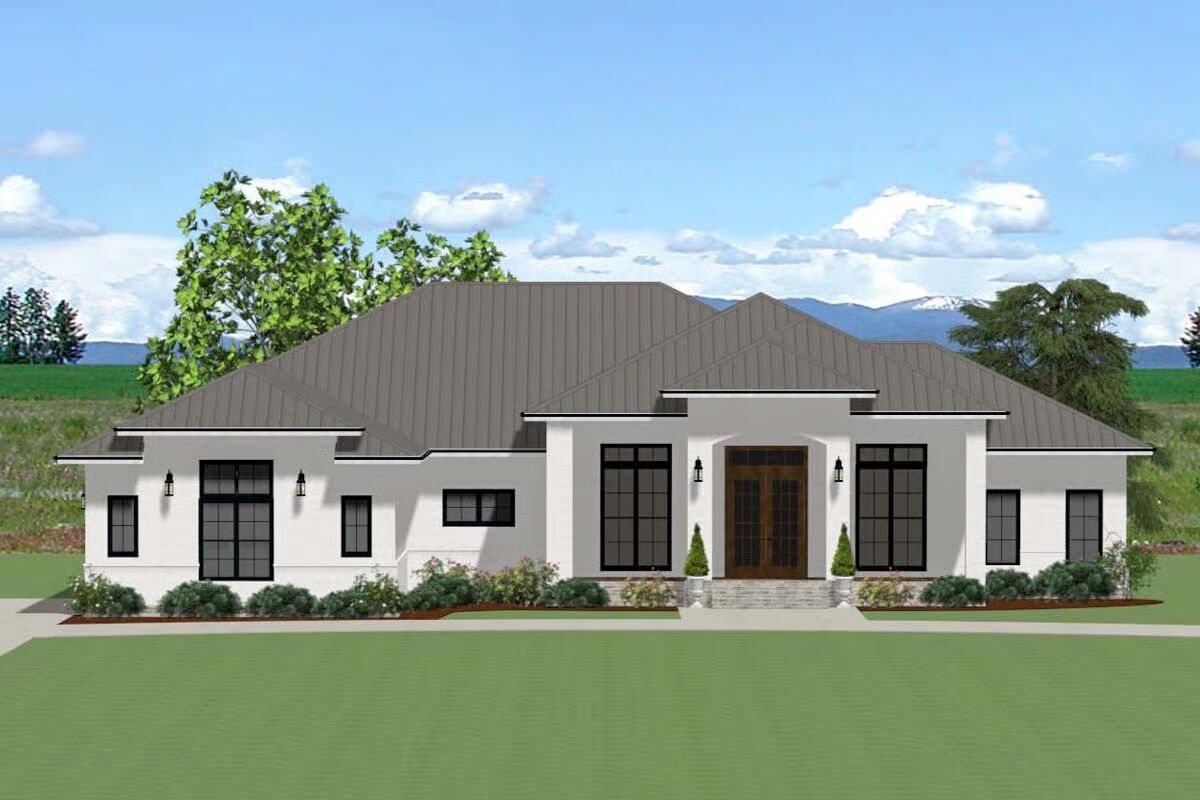
Specifications
- Area: 3,046 sq. ft.
- Bedrooms: 4
- Bathrooms: 4.5
- Stories: 1
- Garages: 3
Welcome to the gallery of photos for Transitional House with 3-Car Side Garage – 3046 Sq Ft. The floor plans are shown below:
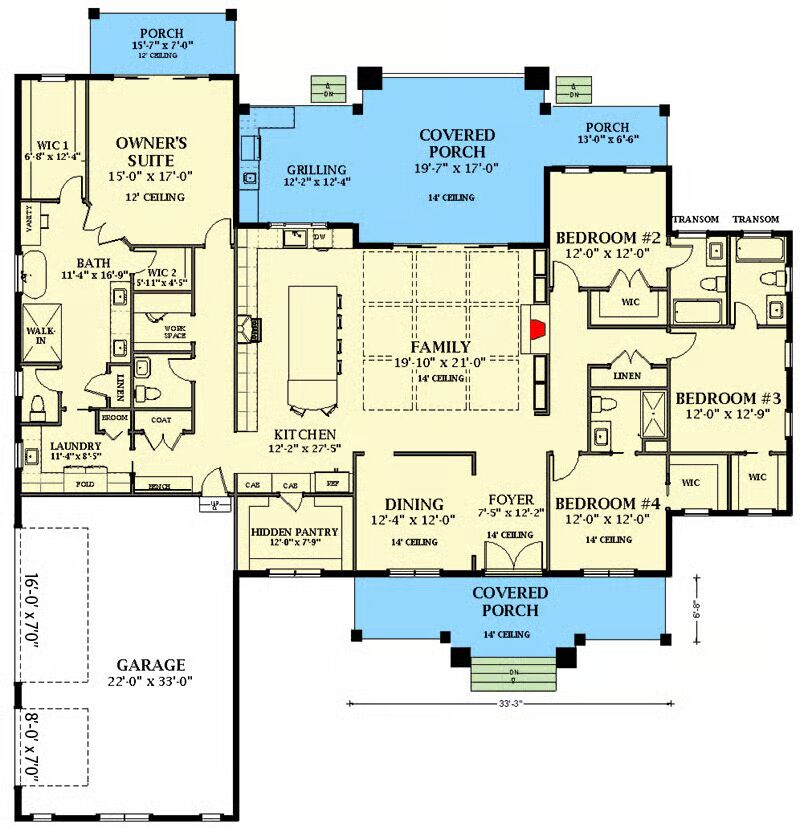
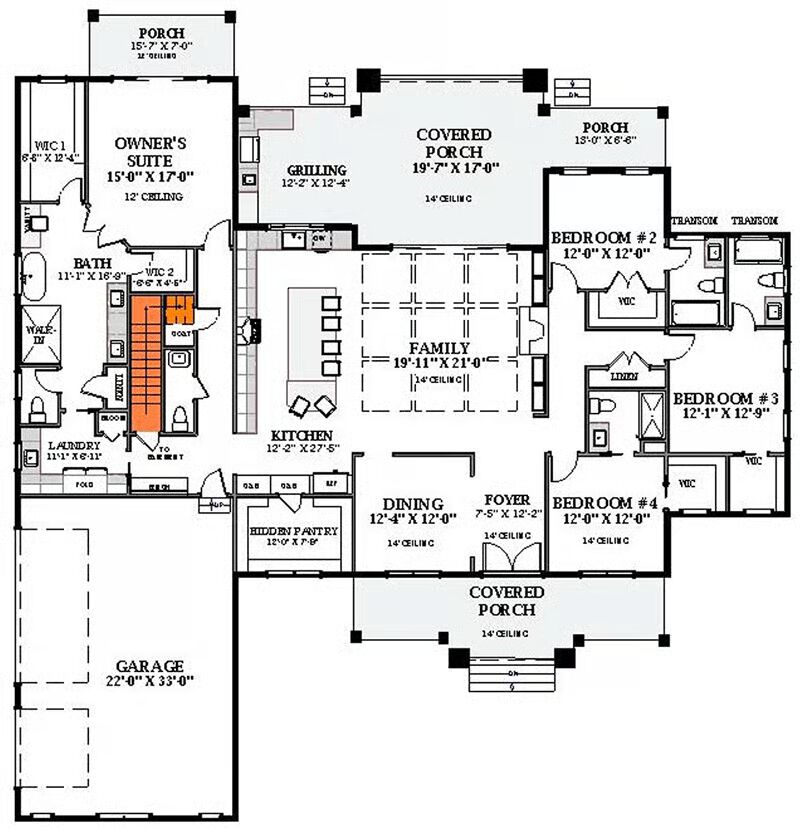
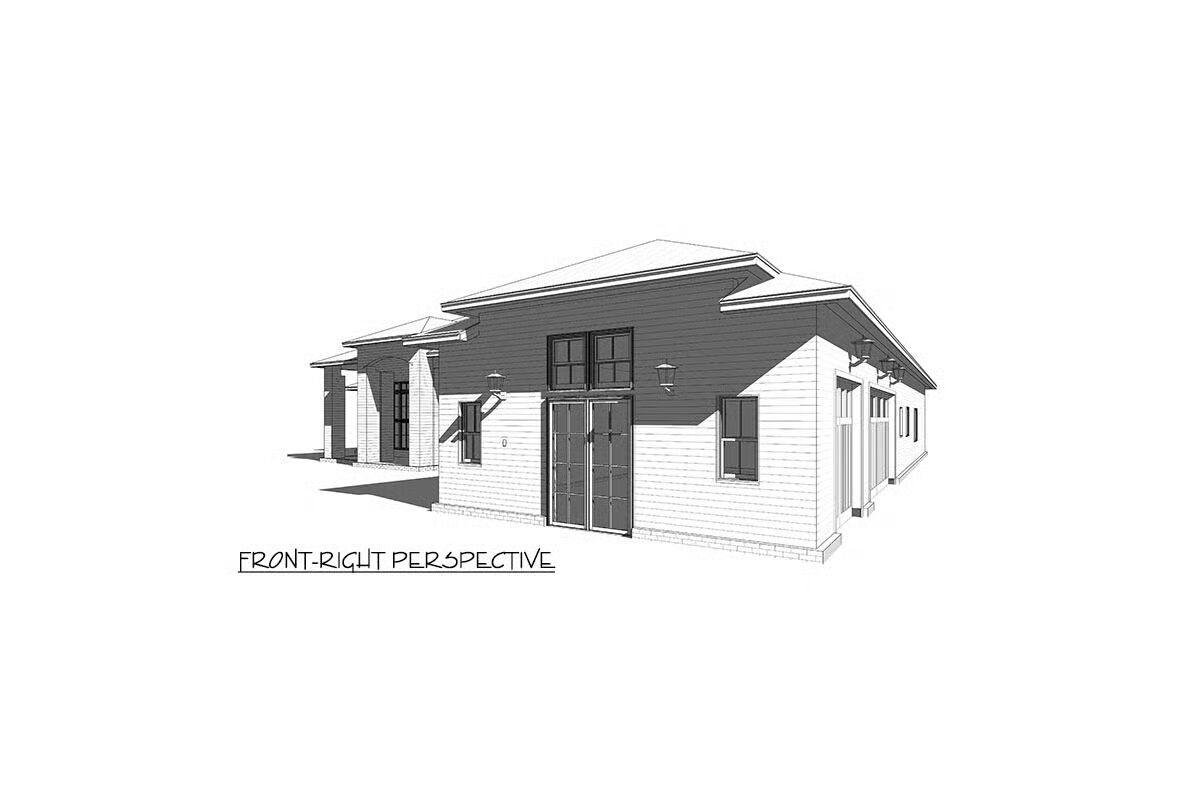
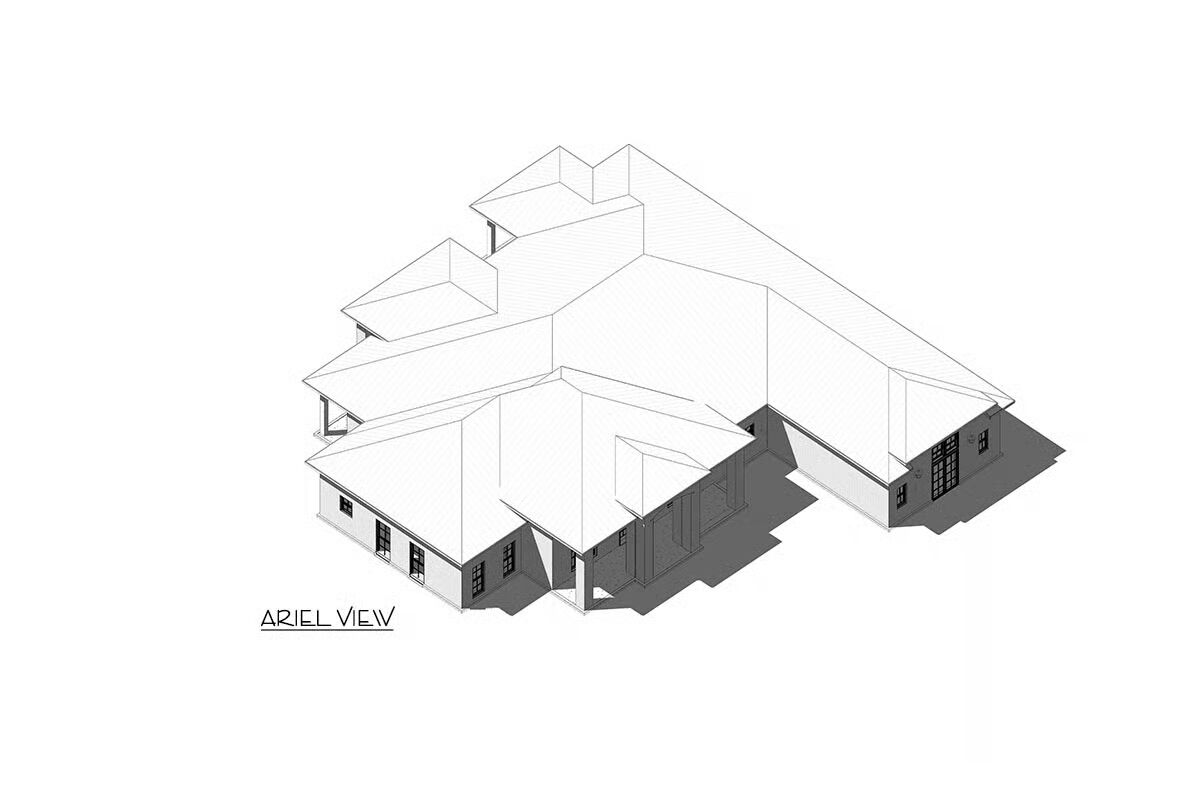
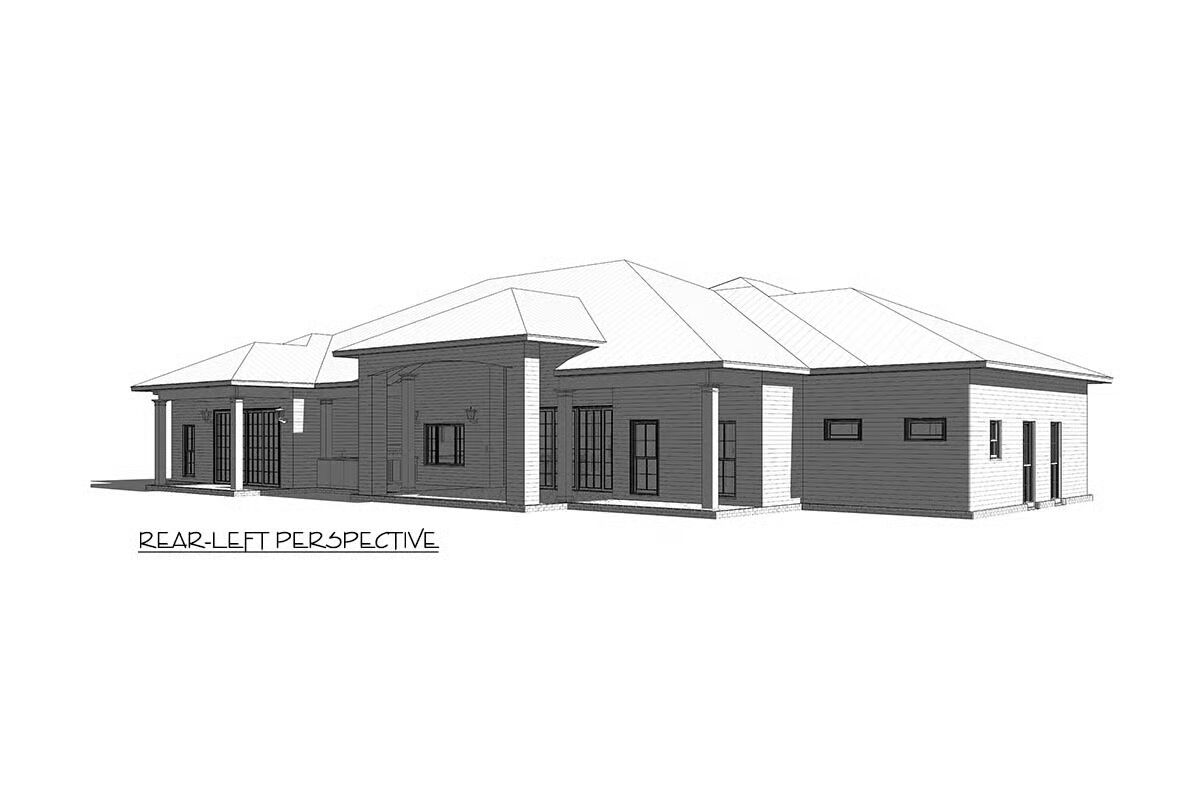

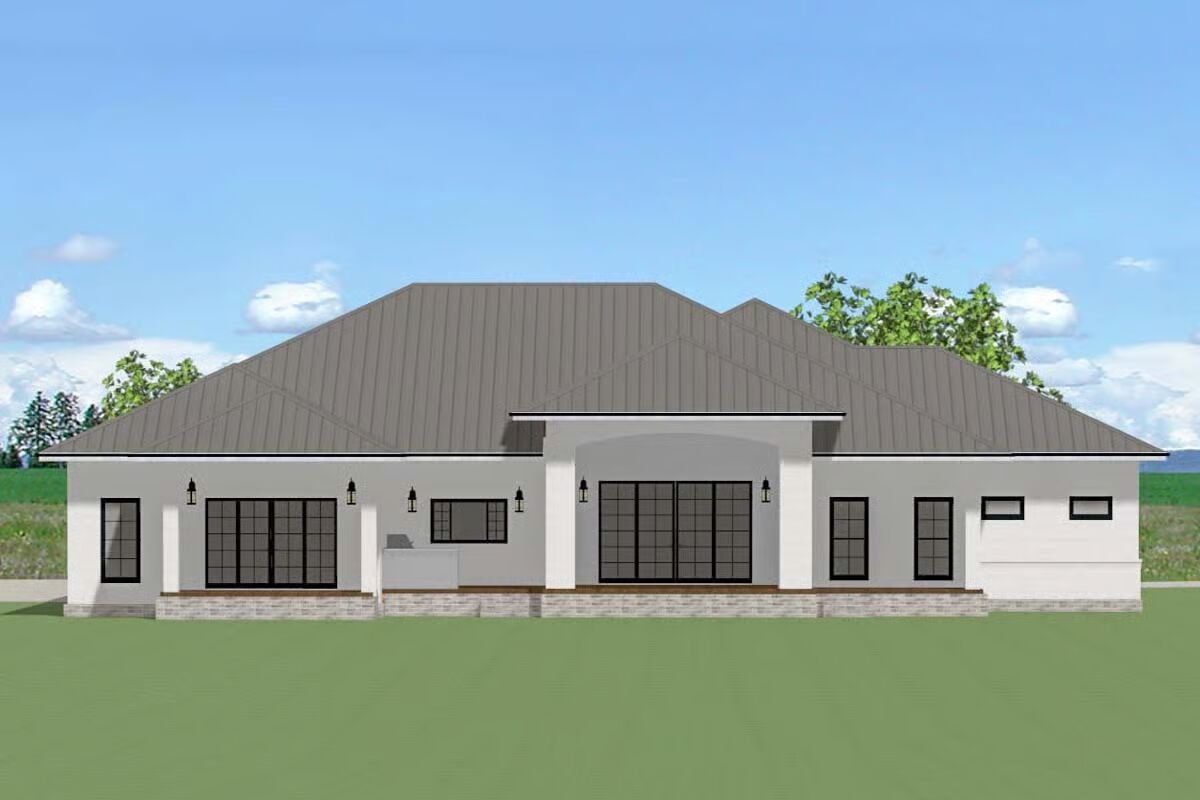
This elegant Transitional-style home offers 4 bedrooms, 4.5 bathrooms, and 3,046 sq. ft. of beautifully designed living space, perfectly blending classic charm with modern sophistication.
A spacious 773 sq. ft. side-load 3-car garage enhances the home’s curb appeal while providing ample parking and storage.
With its thoughtful layout, refined finishes, and timeless architectural details, this home delivers the ideal balance of style, comfort, and functionality—perfect for today’s discerning homeowner.
You May Also Like
3-Bedroom Simple Modern Farmhouse with Home Office and Great Curb Appeal (Floor Plans)
Double-Story, 5-Bedroom Exclusive Modern Farmhouse with 4-Car Garage and Home Office (Floor Plans)
Double-Story, 3-Bedroom Rustic House with 2-Car Attached Garage (Floor Plans)
Modern Farmhouse with Vaulted Family Room and Spacious Porches and Loft (Floor Plans)
Modern Masterpiece Home (Floor Plans)
3-Bedroom Coastal-Inspired Craftsman House with Loft, and Covered Outdoor Living (Floor Plans)
3-Bedroom Tranquility-3999 (Floor Plans)
Cabin House With 2 Bedrooms, 1 Bathroom & Outdoor Porches (Floor Plans)
3-Bedroom European Touches and Multiple Versions (Floor Plans)
Double-Story, 5-Bedroom Luxury European Home with Expansive Great Room & Rear Porch (Floor Plans)
Southern-Style Craftsman House with Outdoor Fireplace - 2578 Sq Ft (Floor Plans)
Versatile Craftsman House with Optional Lower Level (Floor Plans)
Single-Story, 4-Bedroom The Richelieu (Floor Plan)
Double-Story, 3-Bedroom Modern Barndominium-Style House with 4-Car Garage and Workshop (Floor Plan)
4-Bedroom Modern House with 3-Car Garage (Floor Plans)
Single-Story, 2-Bedroom Farmhouse Cottage Home with 8' & 10' Foot Deep Porches, Front & Back (Floor ...
4-Bedroom Narrow Traditional House with Flex Room - 2194 Sq Ft (Floor Plans)
Modern Country Farmhouse With Formal Dining Room (Floor Plan)
Double-Story, 4-Bedroom Dramatic Craftsman House (Floor Plans)
Single-Story, 3-Bedroom The Roark: Welcoming Cottage House (Floor Plans)
Danbury Farmhouse With 4 Bedrooms, 3 Full Bathrooms & 2-Car Garage (Floor Plans)
4-Bedroom Mountain Lake House with Angled Garage and Shop - 3278 Sq Ft (Floor Plans)
Traditional House with Attached Apartment Upstairs - 3558 Sq Ft (Floor Plans)
Exquisite Contemporary Home with Large Covered Patio (Floor Plans)
Double-Story, 4-Bedroom Modern Farmhouse with Private Bonus Room Over 3-Car Garage (Floor Plans)
Pinecone Trail Farmhouse-Style House (Floor Plans)
Single-Story, 4-Bedroom The Esperance: Irresistible Craftsman (Floor Plans)
Elevated Coastal-vibe Backyard Office or Playhouse (Floor Plans)
4-Bedroom Single-Story Farmhouse with Clustered Bedroom Layout - 2490 Sq Ft (Floor Plans)
Single-Story, 4-Bedroom The Clarkson Ranch Home (Floor Plans)
4-Bedroom Stunning House with Upstairs Balcony - 6001 Sq Ft (Floor Plans)
Stylish Prairie Mountain Modern House (Floor Plans)
3-Bedroom Hill Country House with Dedicated Kids Area - 2449 Sq Ft (Floor Plans)
Single-Story, 3-Bedroom The Cartwright Classic Home With 2-Car Garage (Floor Plans)
Single-Story, 4-Bedroom Cottage with Vaulted Ceilings (Floor Plans)
Farmhouse with Open Loft and Pocket Office - 3039 Sq Ft (Floor Plans)
