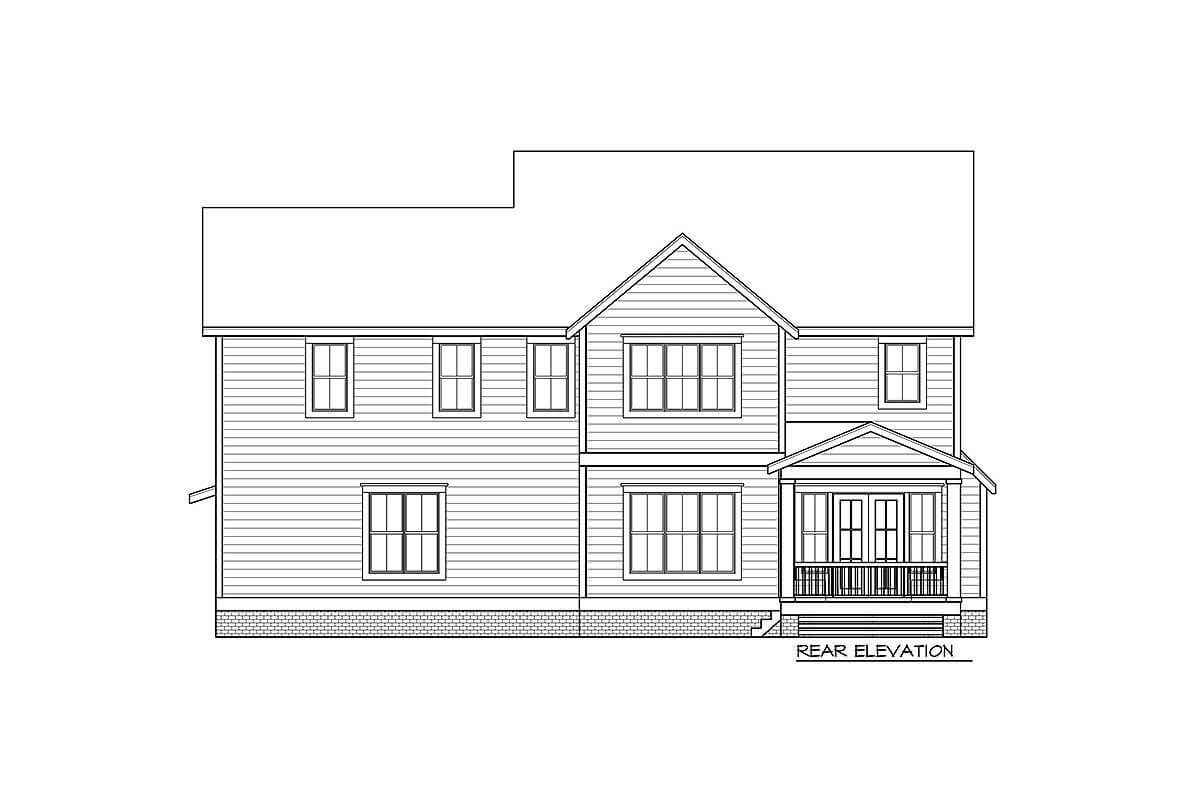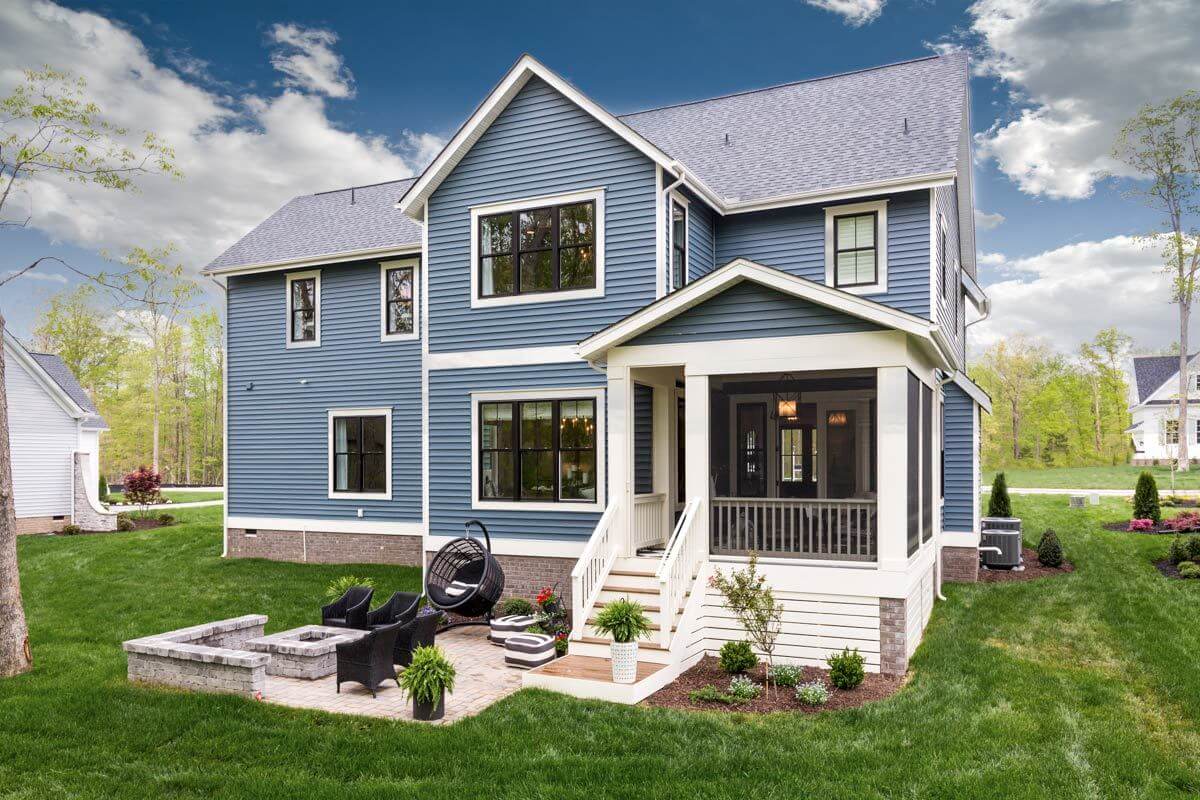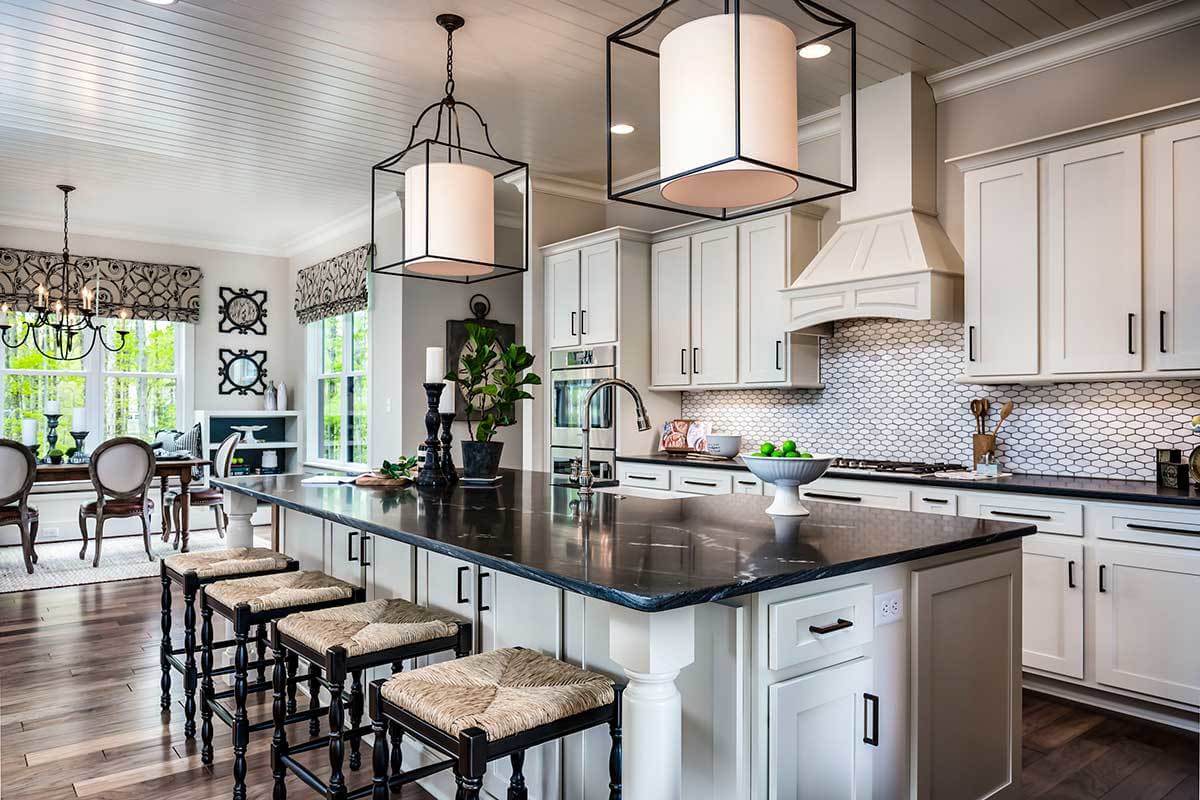
Specifications
- Area: 3,186 sq. ft.
- Bedrooms: 4
- Bathrooms: 3.5
- Stories: 2
- Garages: 2
Welcome to the gallery of photos for Modern Farmhouse Loaded with Curb Appeal. The floor plans are shown below:















Introducing an exquisite Modern Farmhouse residence, exclusively offered by Architectural Designs! This remarkable house plan boasts captivating curb appeal and meticulously designed amenities.
Upon entry, the expansive foyer seamlessly flows into the grand great room, harmoniously connecting the cooking, dining, and living areas on the first floor. The thoughtful inclusion of a sizable screened porch and a guest suite on this level adds even more value to the home.
A remarkable feature of the kitchen is the walk-in pantry, adorned with a sliding barn door and equipped with a second sink.
Ascending to the upper floor, you’ll discover a spacious master suite boasting two walk-in closets, with one conveniently opening directly into the second-floor laundry room.
The upper level also unveils a charming library loft adorned with built-in shelves and a window seat, creating a delightful space for relaxation and study.
Each bedroom in this house enjoys the luxury of a private bathroom, while the optional bonus room above the garage offers additional flexibility and potential.
This Modern Farmhouse house plan is a true gem, blending aesthetic beauty with thoughtful functionality to provide an extraordinary living experience.
Source: Plan 500037VV
