
Specifications
- Area: 2,471 sq. ft.
- Bedrooms: 3
- Bathrooms: 2.5
- Stories: 2
- Garages: 2
Welcome to the gallery of photos for a double-story, three-bedroom Contemporary Victorian-Style House Under 2,500 Square Feet. The floor plans are shown below:
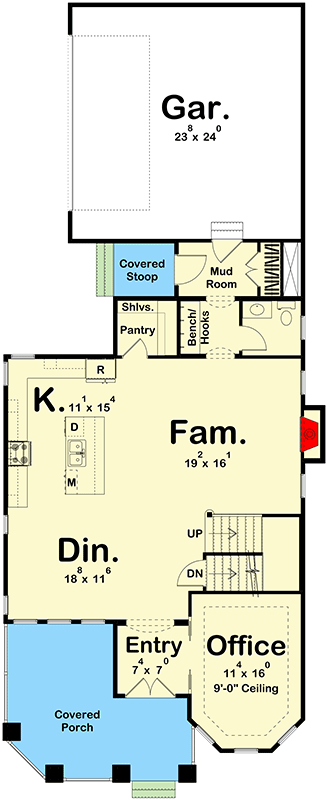
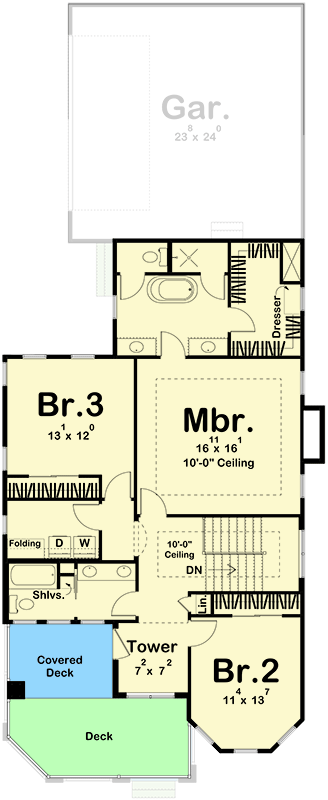

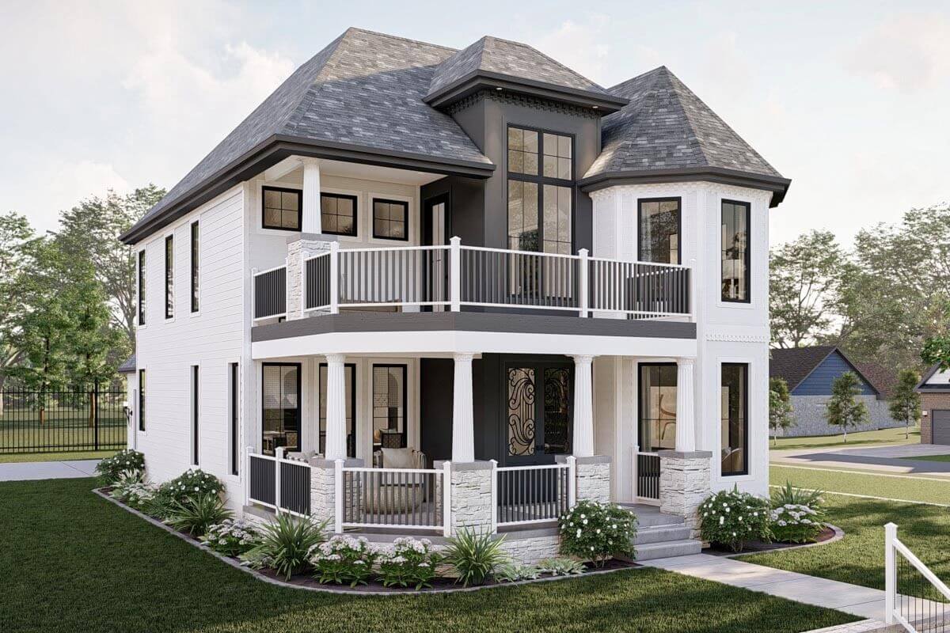




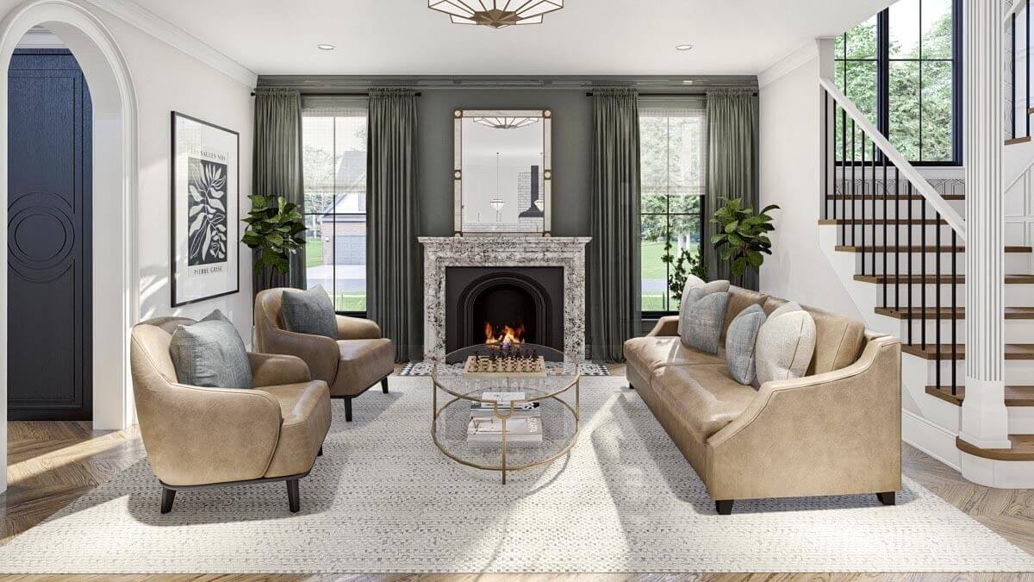



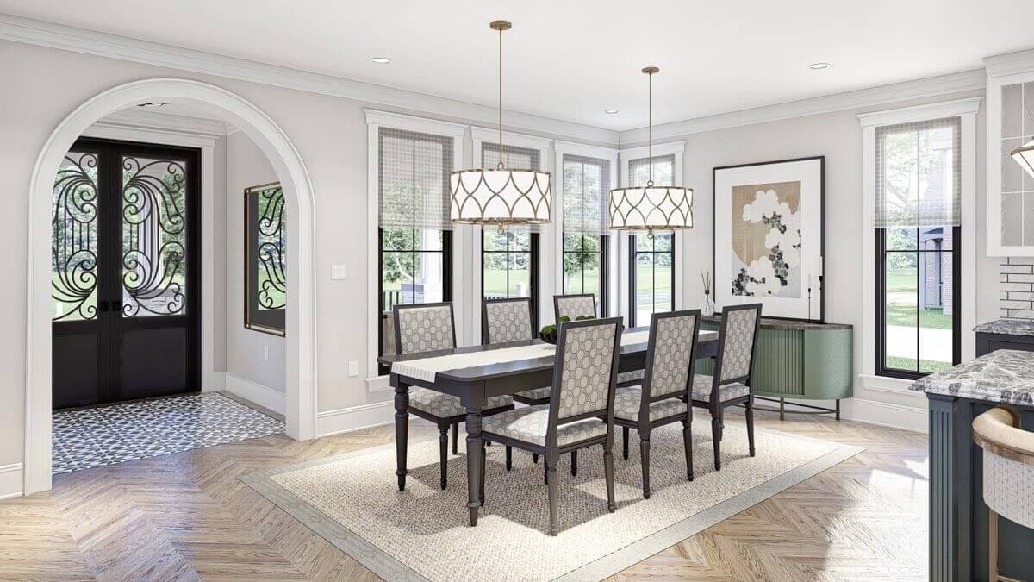
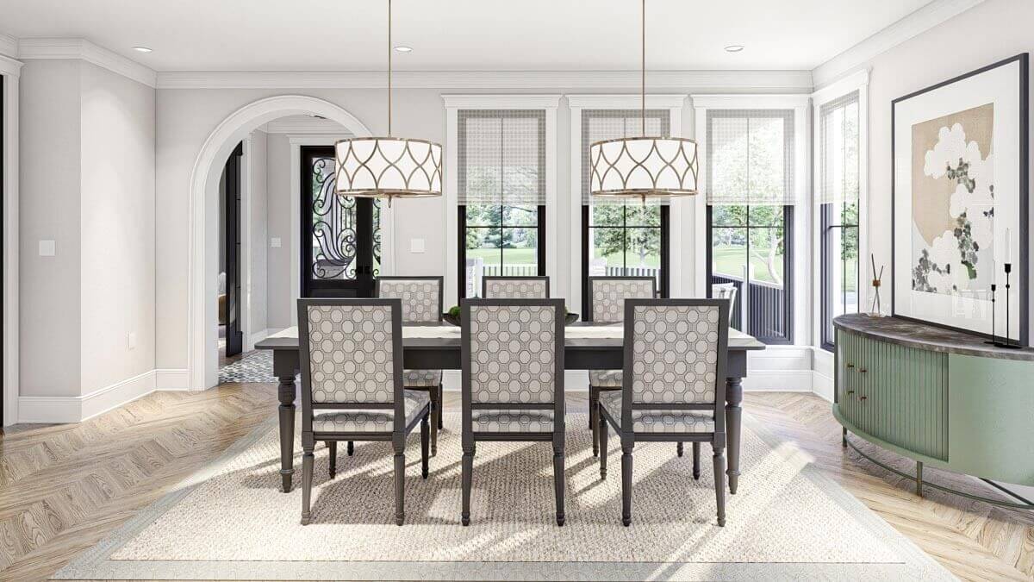


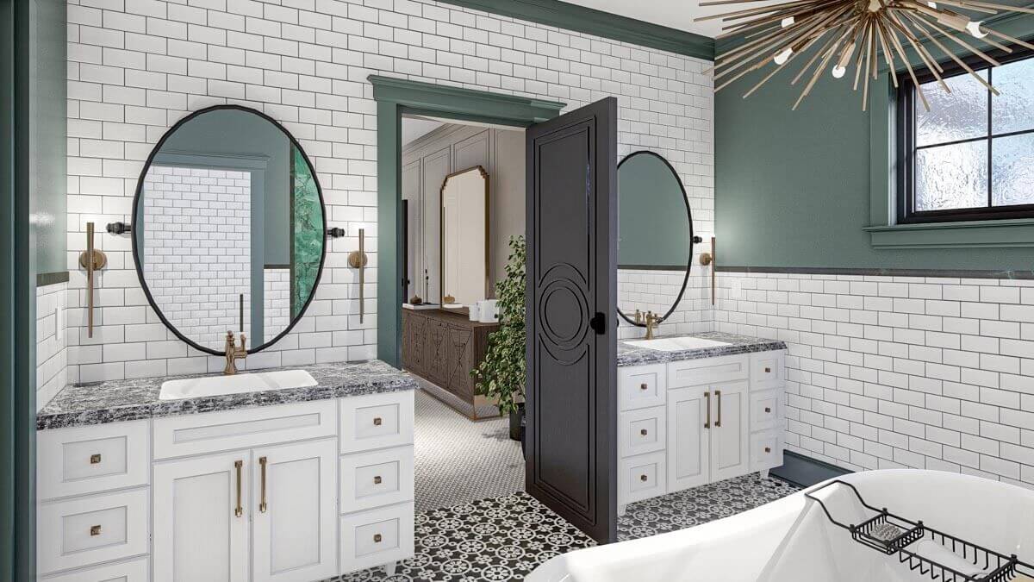

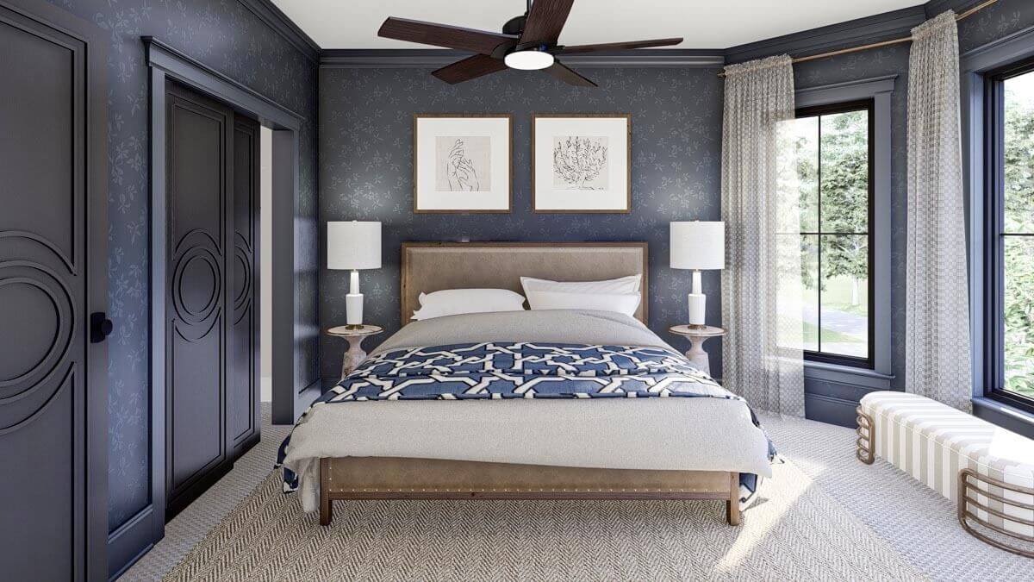

This exquisite 3-bedroom, 2.5-bathroom house plan seamlessly blends contemporary aesthetics with the timeless charm of Victorian-style architecture.
Spanning 2,471 square feet, this home offers a stunning combination of modern flair and classic design elements.
The inviting exterior features towering round columns that envelop the covered porch, while the varied siding colors, elegant crown moulding, and expansive windows beckon you to explore the interior.
Upon entering through the front door, you are greeted by a well-appointed office to your right. Continuing forward, you’ll discover an open floor plan encompassing the dining area, kitchen, and family room.
The kitchen boasts a convenient walk-in pantry with ample shelving, while the family room is centered around a captivating built-in fireplace, serving as a focal point for relaxation and gatherings.
Adjacent to the garage, a mudroom and a half bath provide practicality and convenience.
Ascending to the upper level, you’ll find a hallway space that grants access to the covered deck area, offering an outdoor retreat. The second floor accommodates three bedrooms in total.
Two of the bedrooms share a well-appointed hall bath with a double vanity, catering to the needs of family or guests.
The master bedroom boasts its own luxurious ensuite, featuring two vanities, a soaking tub, a walk-in shower, and an expansive walk-in closet.
Back on the main floor, a spacious two-car garage completes the layout, providing secure parking and storage space.
Source: Plan 623221DJ
