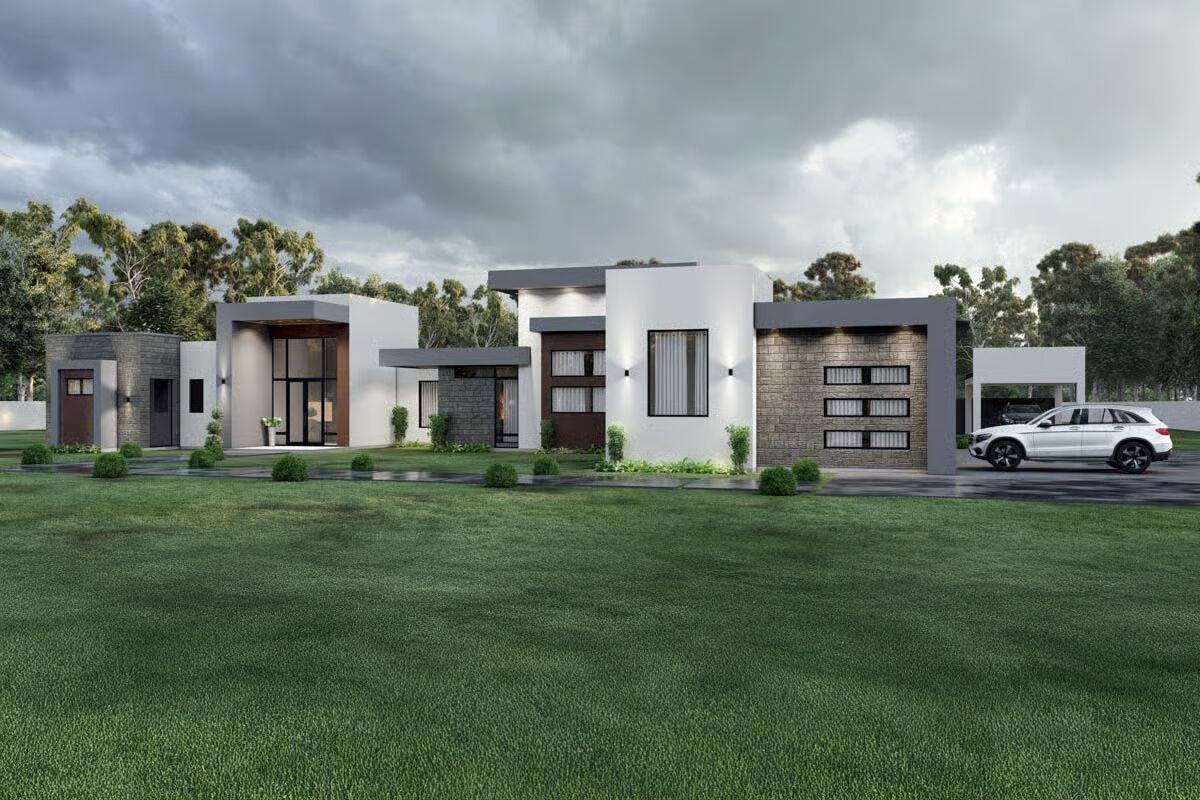
Specifications
- Area: 5,505 sq. ft.
- Bedrooms: 4
- Bathrooms: 5.5
- Stories: 1
- Garages: 3
Welcome to the gallery of photos for Contemporary House with Attached Apartment and Home Office Outbuilding – 5505 Sq Ft. The floor plan is shown below:
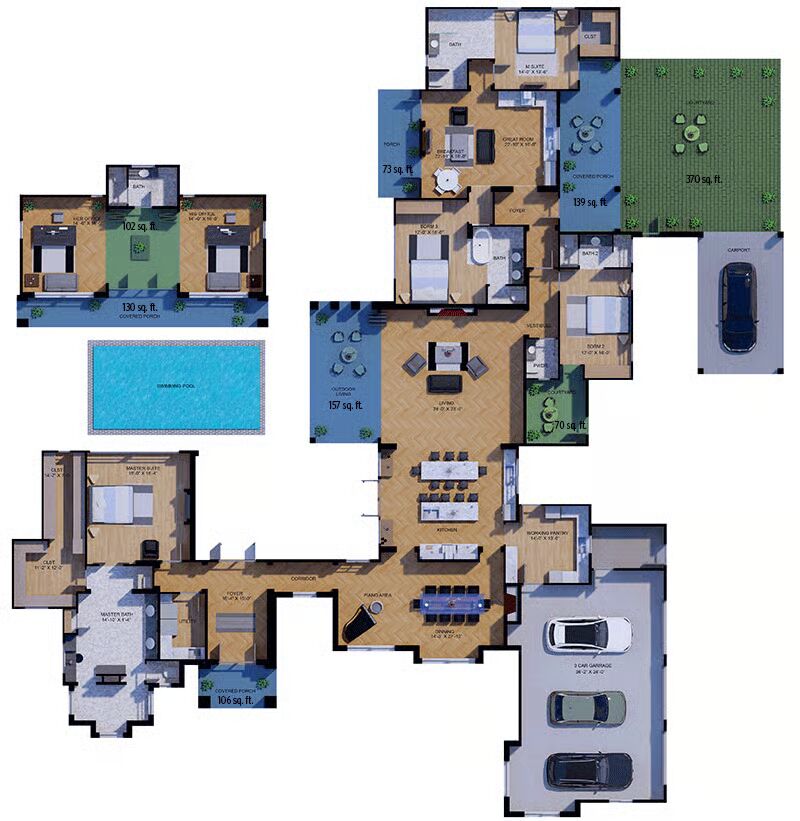

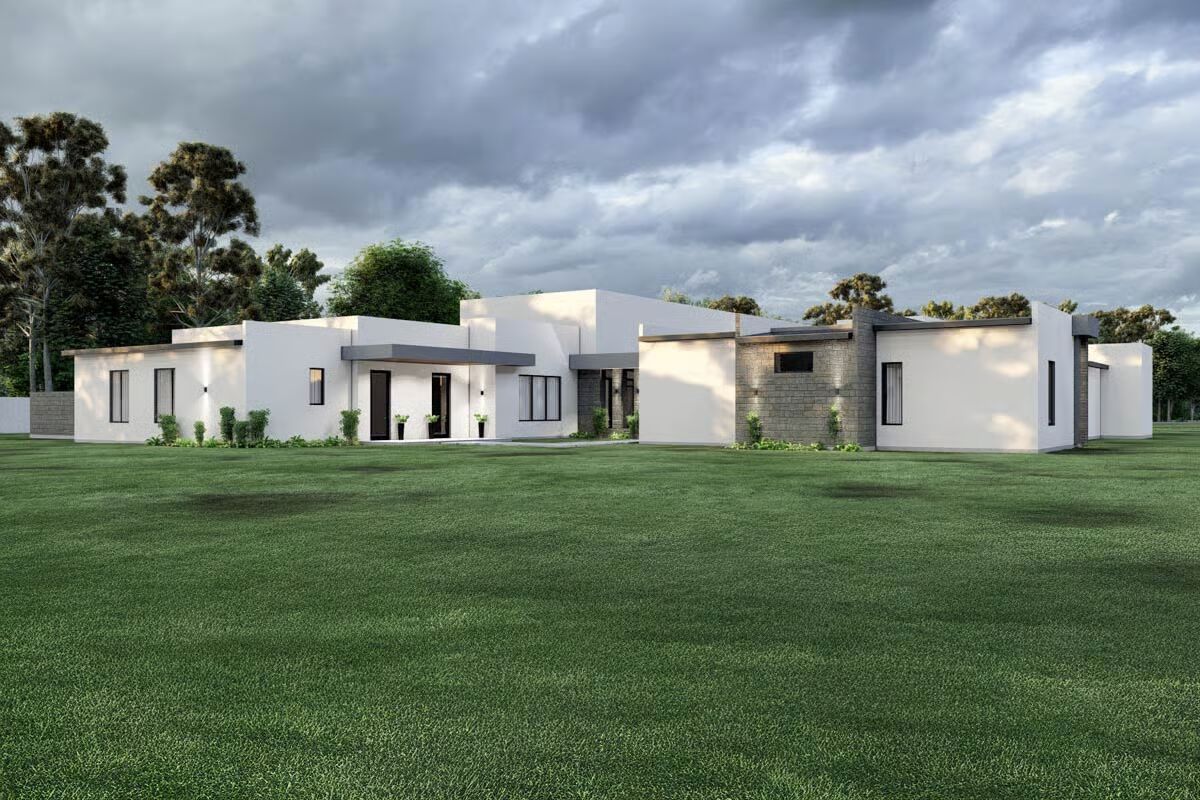
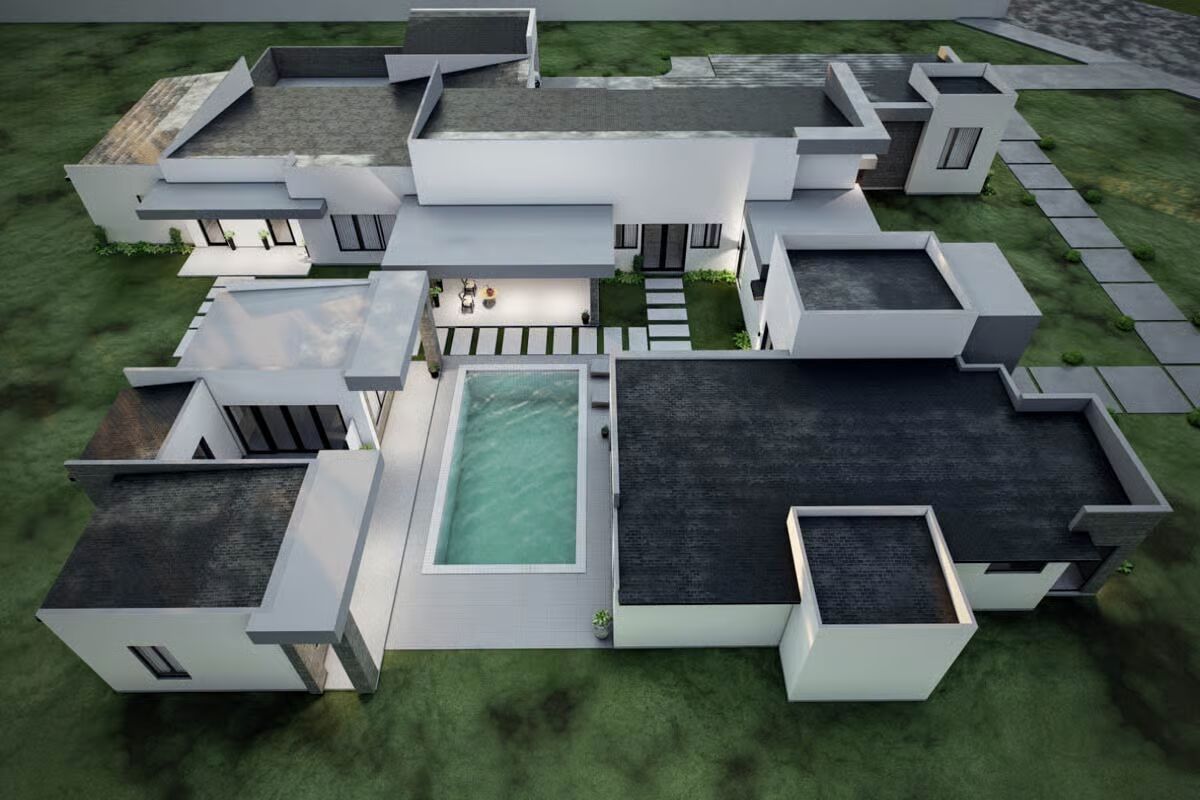
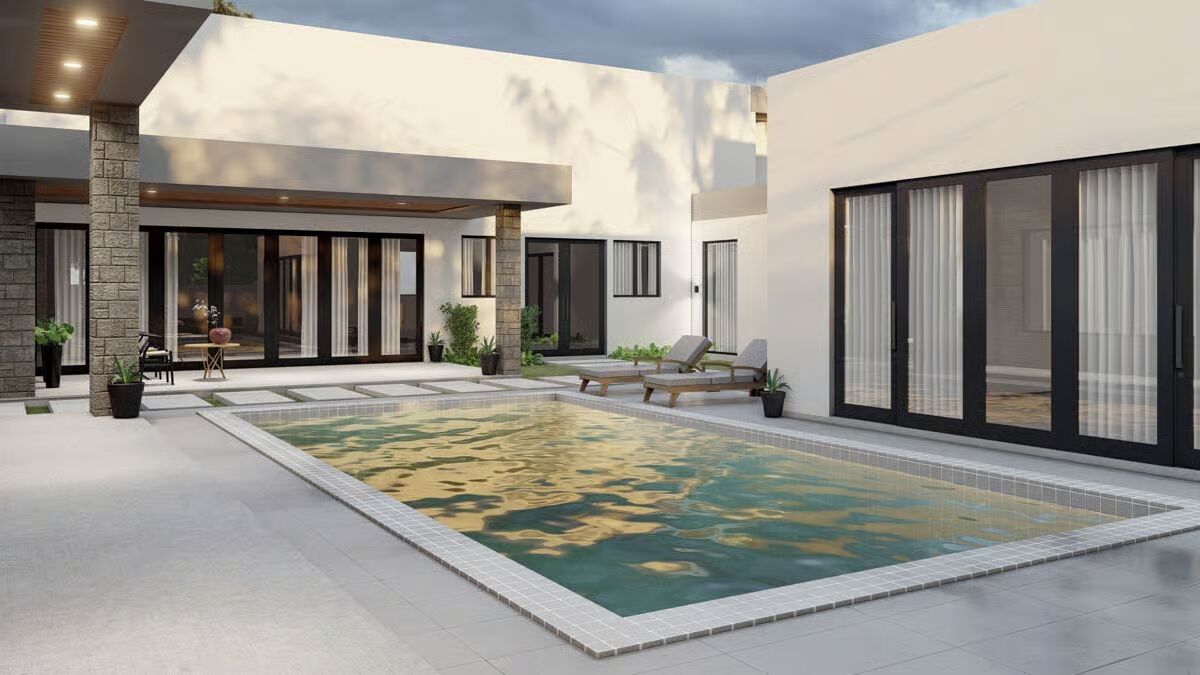
Architectural Designs is dedicated to simplifying the process of finding and purchasing house plans, offering a wide selection to suit every lifestyle.
From single-family and multi-family homes to garages, pool houses, sheds, and backyard offices, their goal is to make building your dream space easier and more convenient than ever.
You May Also Like
Single-Story, 3-Bedroom Rustic Country Craftsman Home Under 2,300 Square Feet with 2-Car Garage (Flo...
3-Bedroom Exclusive Two-Story Prairie Style House (Floor Plans)
Double-Story, 5-Bedroom Modern Farmhouse with Flex Room (Floor Plans)
Single-Story Luxurious Mountain Ranch Home With Attached Garage & Lower Level Expansion (Floor Plans...
Mountain Craftsman House with Lower Level Expansion (Floor Plans)
1-Bedroom Charming 3-Car Garage Apartment with Vaulted Living and Covered Deck (Floor Plans)
1-Bedroom Craftsman Home with Oversized Garage and Open Layout - 916 Sq Ft (Floor Plans)
Single-Story, 4-Bedroom Ranch Home with Game and Exercise Rooms (Floor Plans)
4-Bedroom The Walnut Creek: Craftsman House (Floor Plans)
Double-Story, 4-Bedroom The Monarch Manor (Floor Plan)
4-Bedroom Contemporary House with Angled 4-Car Garage - 3908 Sq Ft (Floor Plans)
3-Bedroom Compact Narrow Two-Story House with Clustered Bedroom Layout - 1331 Sq Ft (Floor Plans)
1,253 Sq. Ft. 2-Bed Barndominium-Style House with 1,920 Sq. Ft. of Parking (Floor Plans)
4-Bedroom, Acadian House with Interior Photos (Floor Plans)
3-Bedroom Mediterranean Home with Split Bedrooms and Flex Room (Floor Plans)
Double-Story, 3-Bedroom Sapphire House (Floor Plans)
Spacious Farmhouse with Two-Story Great Room and Detached Garage (Floor Plans)
Double-Story European-Style House With 2-Car Garage & Lower-Level Apartment Option (Floor Plans)
Modern Scandinavian House (Floor Plans)
2-Bedroom 2,127 Sq. Ft. Craftsman House with Nook/Breakfast Area (Floor Plans)
4-Bedroom Spacious Transitional House with Rear Porch and Mudroom (Floor Plans)
Double-Story, 4-Bedroom The Arbordale: Family-friendly farmhouse design (Floor Plans)
4-Bedroom Elegant French Provincial Design (Floor Plans)
3-Bedroom Country Home with 3 Beds and 3 Fresh Air Spaces (Floor Plans)
Double-Story, 3-Bedroom Sequoia 3 Affordable Scandinavian Style House (Floor Plans)
1714 Square Foot Hip Roof Ranch House with Brick Exterior (Floor Plans)
4-Bedroom Hill Country House with Open Concept Living Area -4313 Sq Ft (Floor Plans)
1,660 Square Foot 3-Bed Traditional One-Story House (Floor Plans)
3-Bedroom Country Cottage House with Open Concept Living -1527 Sq Ft (Floor Plans)
The Fletcher Craftsman-Style Ranch Home (Floor Plans)
Single-Story, 2-Bedroom Barndominium Home With Oversized Garage (Floor Plan)
Double-Story, 3-Bedroom Beautiful Contemporary Style House (Floor Plans)
Single-Story, 4-Bedroom Tiger Creek A (Floor Plans)
4-Bedroom Acadian with Large Walk-in Pantry (Floor Plans)
2-Bedroom Joshua Contemporary Style House (Floor Plans)
Single-Story, 3-Bedroom Bungalow Ranch (Floor Plans)
