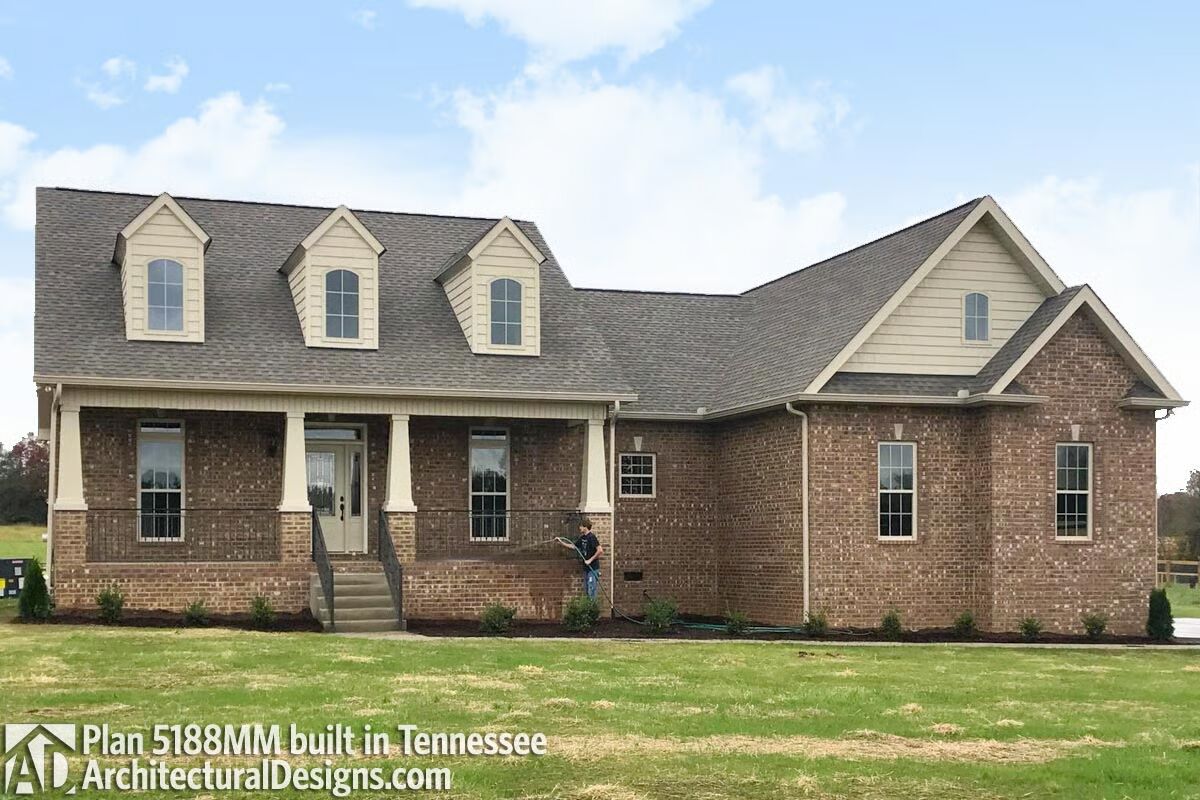
Specifications
- Area: 1,800 sq. ft.
- Bedrooms: 3
- Bathrooms: 2
- Stories: 1-2
- Garages: 2
Welcome to the gallery of photos for Inviting Home with Front and Rear Porches. The floor plans are shown below:
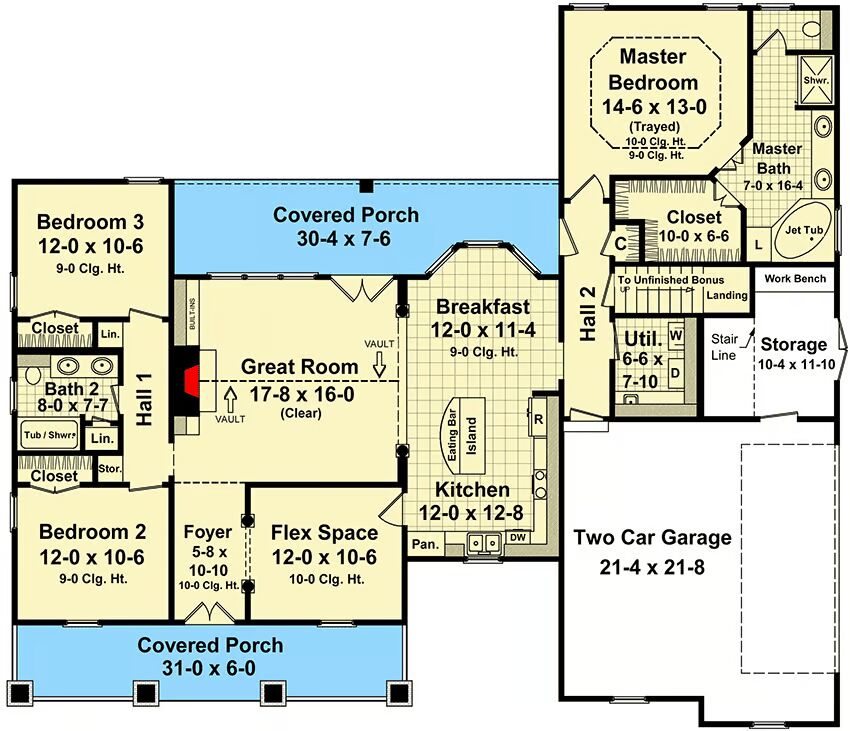
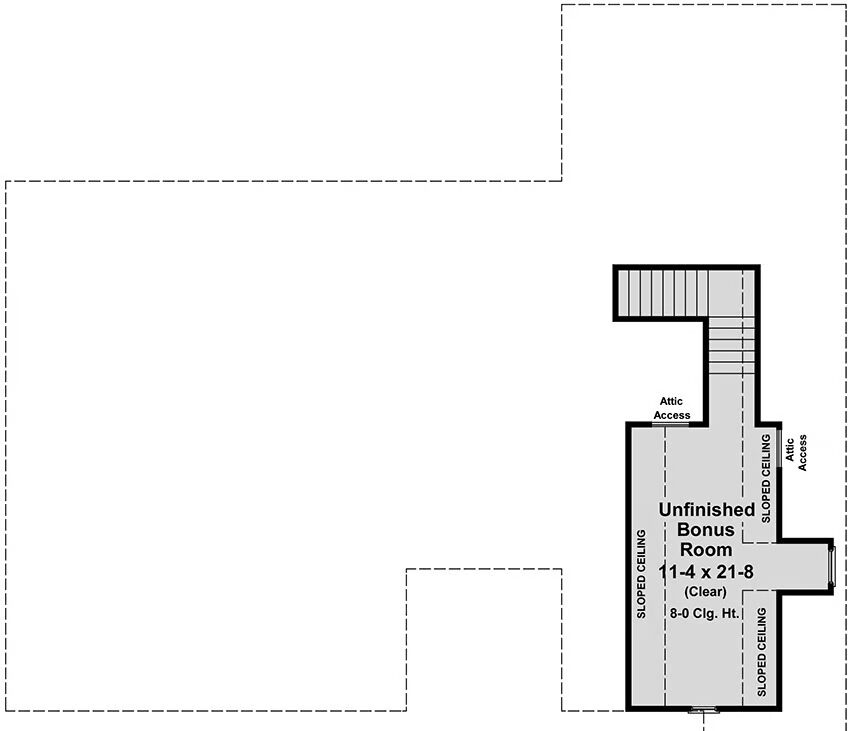
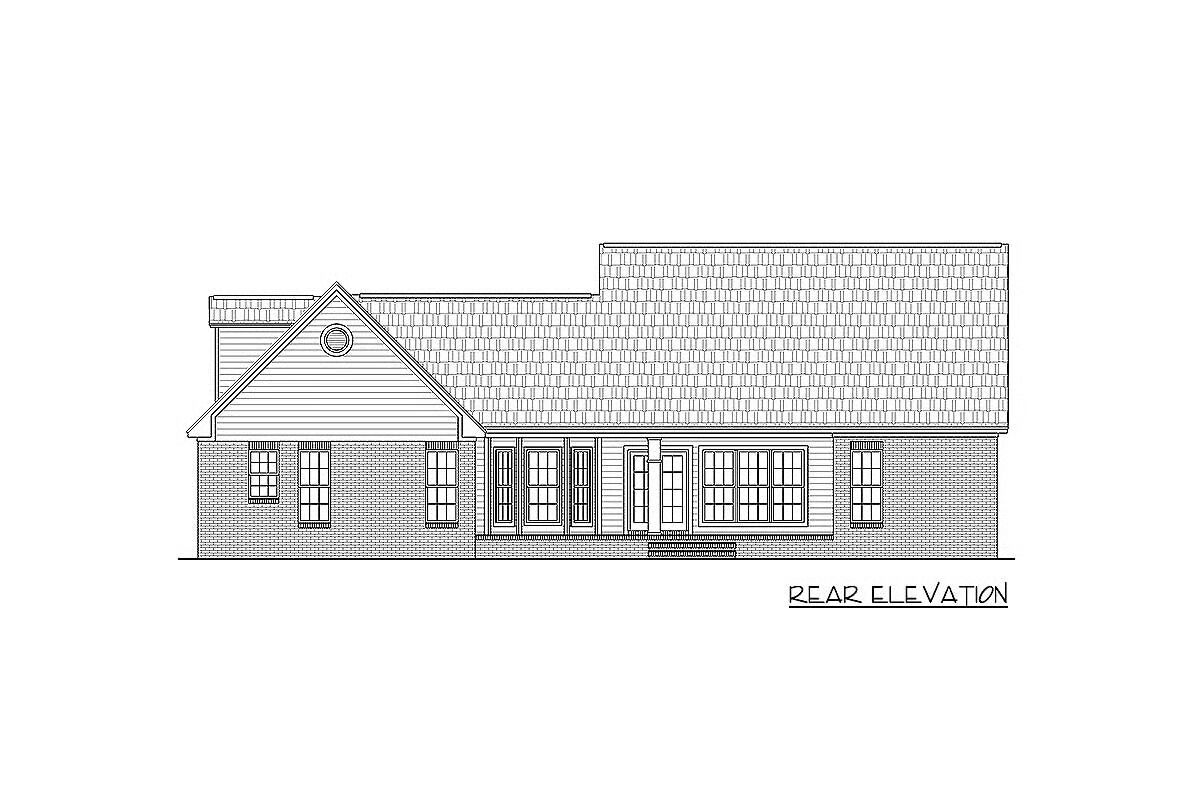

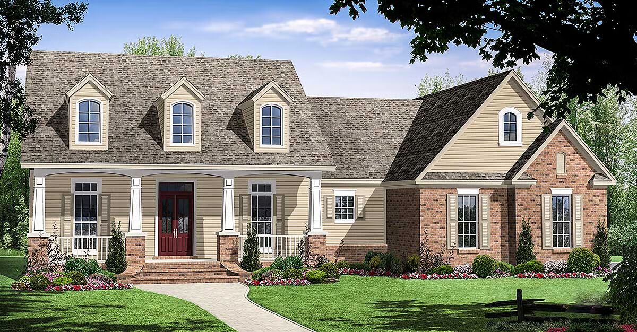
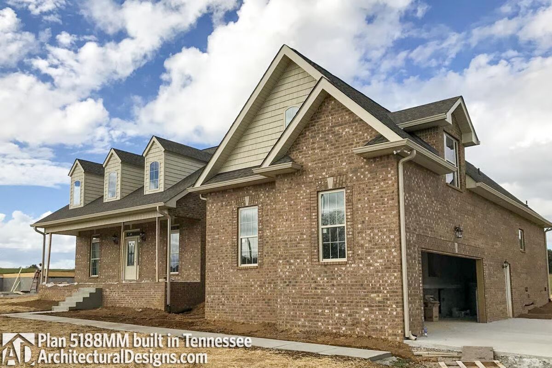
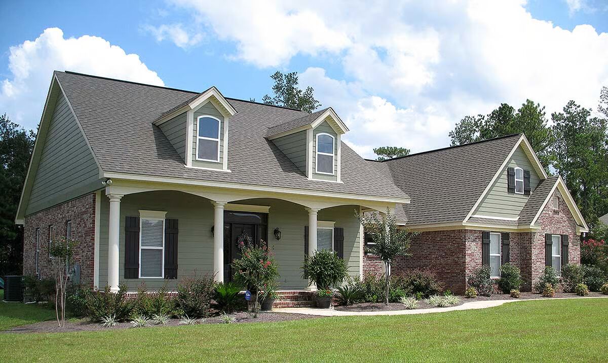
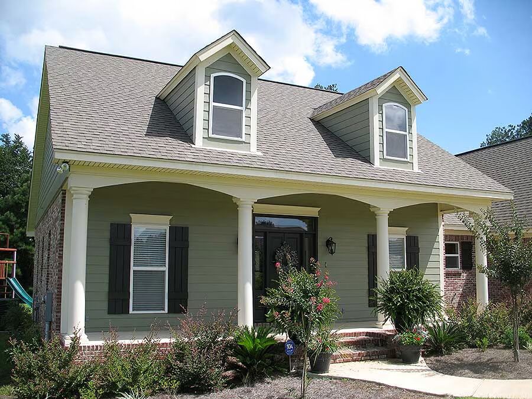
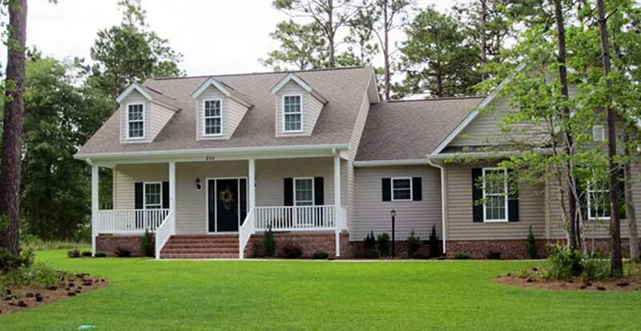
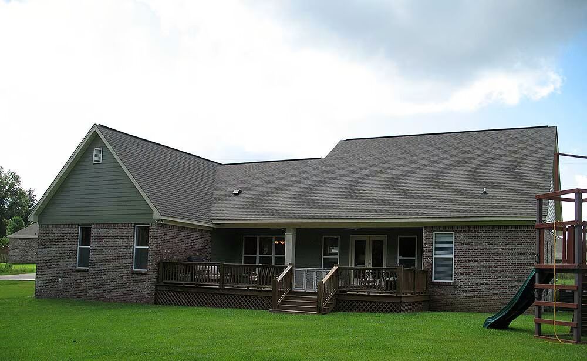
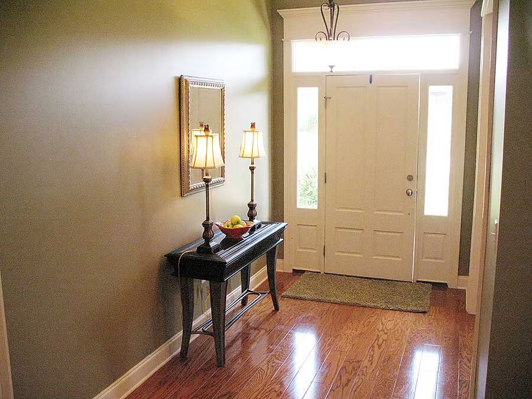
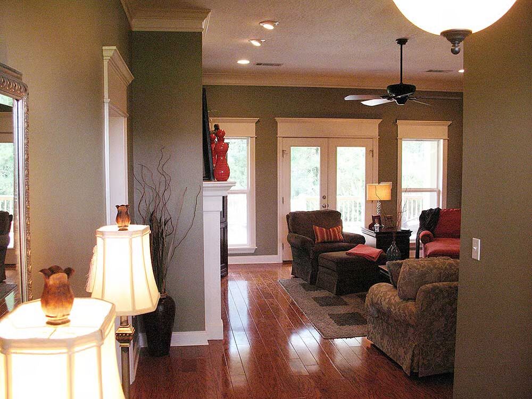
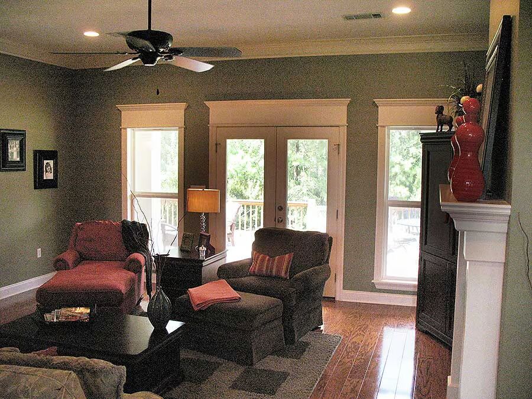
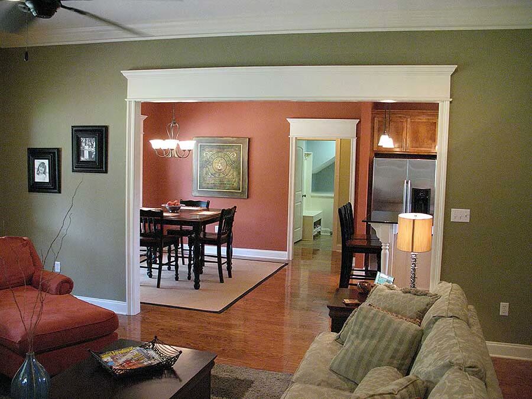
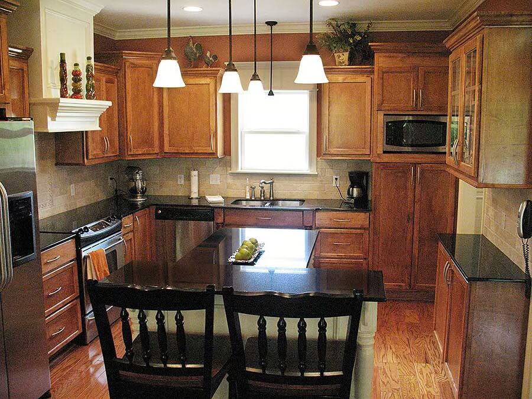
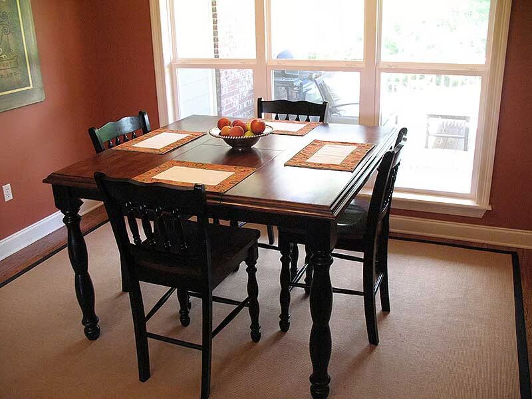
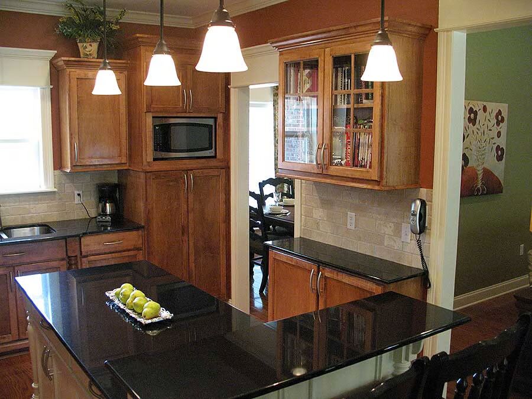
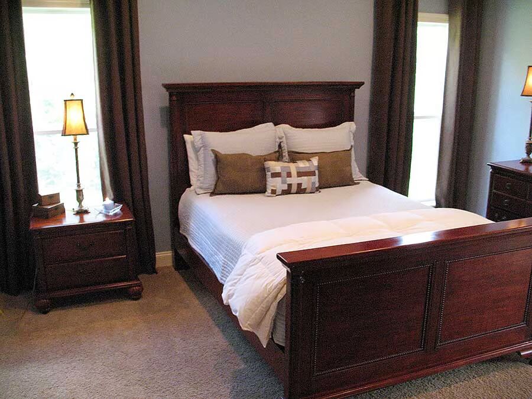
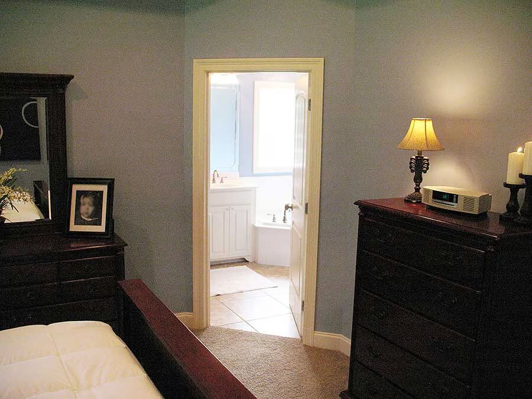
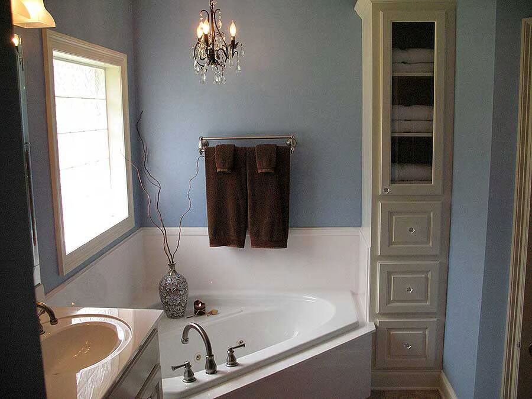
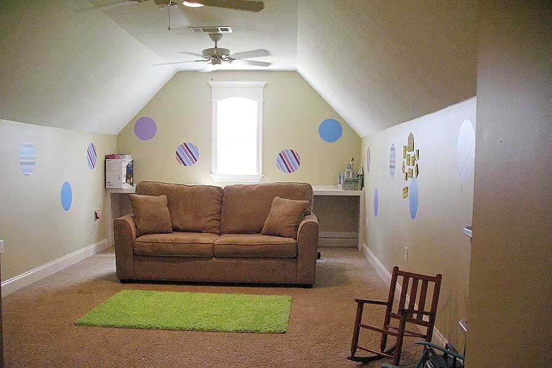
This inviting home blends classic country styling with modern amenities, offering both comfort and functionality. Front and rear covered porches extend the living space outdoors, perfect for relaxing mornings or evening gatherings.
Inside, the vaulted great room impresses with built-in cabinetry and a cozy gas fireplace. The spacious kitchen features a central island with an eating bar, ideal for casual dining or entertaining. A convenient hall bath with dual vanities adds thoughtful functionality for family or guests.
The master suite boasts a raised ceiling, a luxurious ensuite bath with dual vanities, a corner soaking tub, and a large walk-in closet.
Additional highlights include a dedicated shop area off the garage for projects or storage, a flex space that can serve as a home office, dining room, or playroom, and future expansion space upstairs, perfect for an extra bedroom, playroom, or additional storage.
