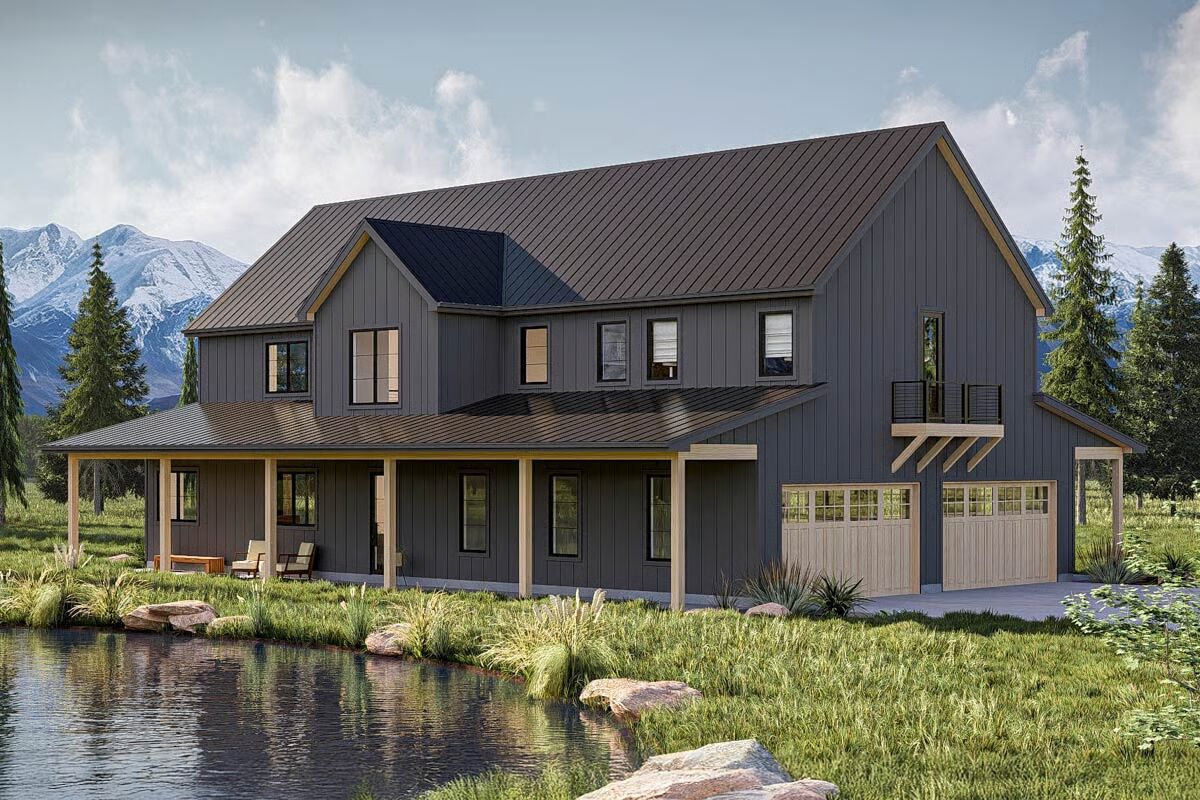
Specifications
- Area: 2,659 sq. ft.
- Bedrooms: 3
- Bathrooms: 2.5
- Stories: 2
- Garages: 4
Welcome to the gallery of photos for Barndominium House with 2-Story Great Room – 2659 Sq Ft. The floor plans are shown below:
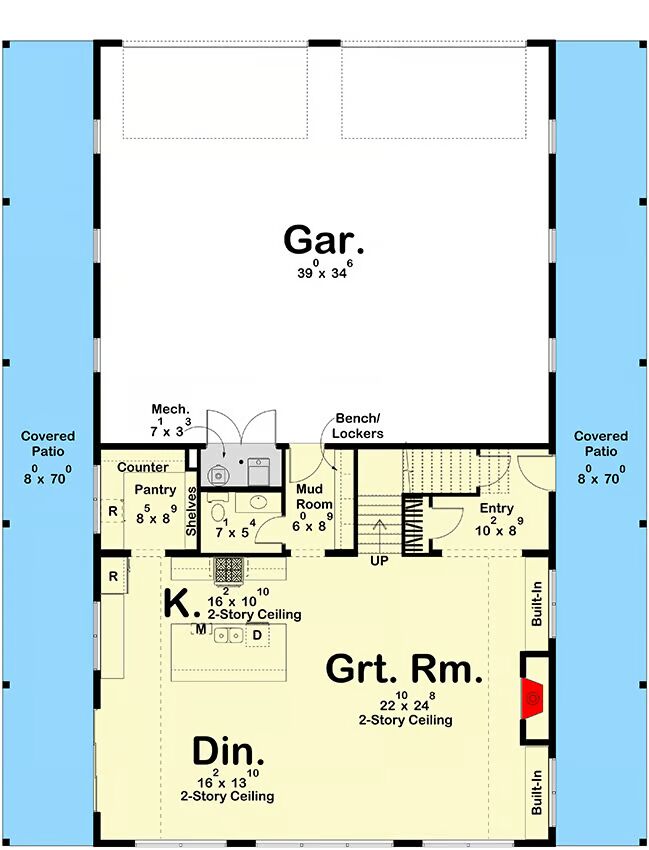
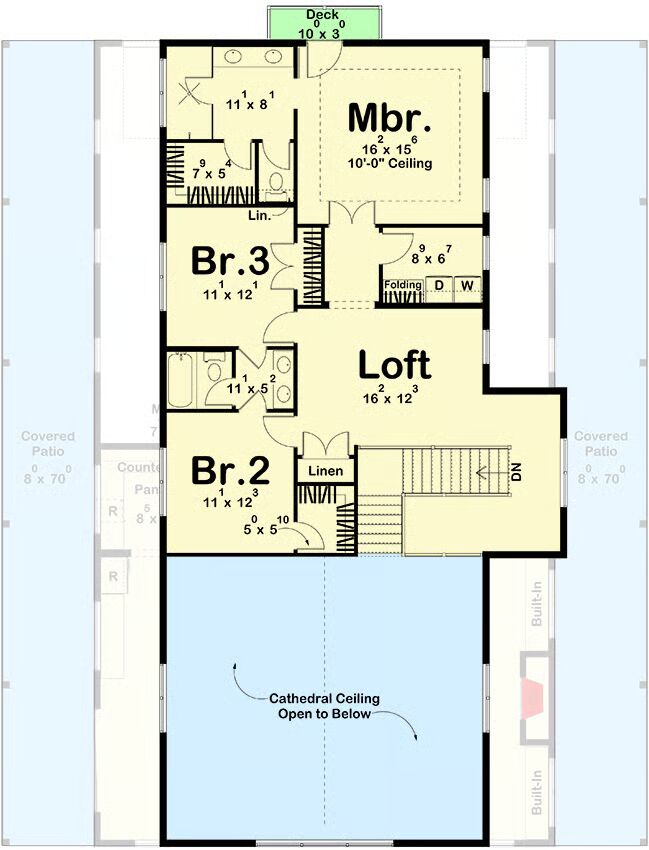

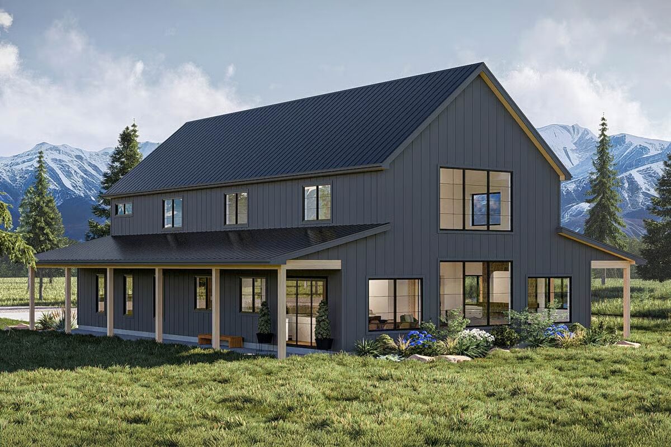
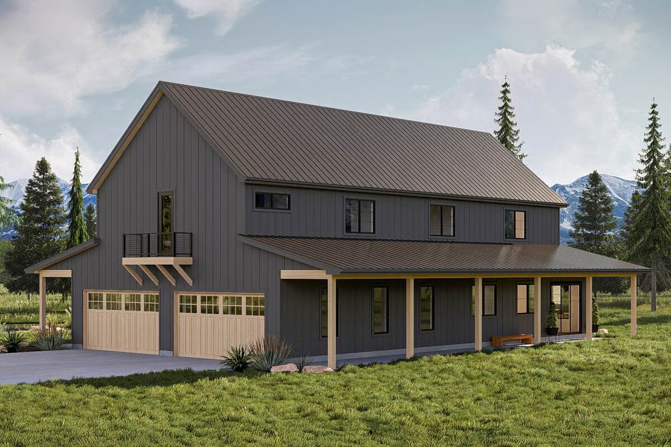
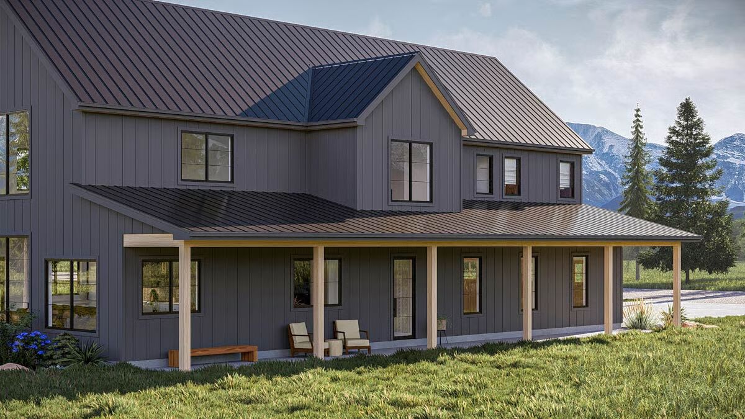
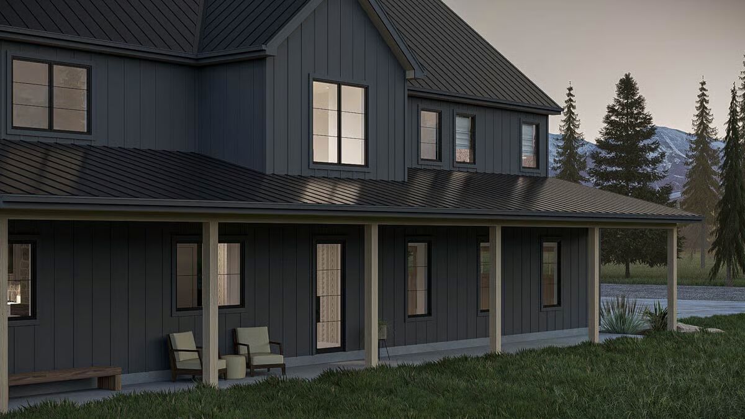
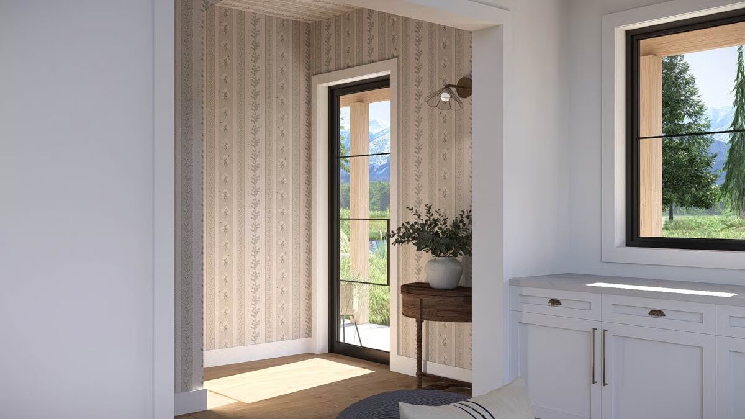
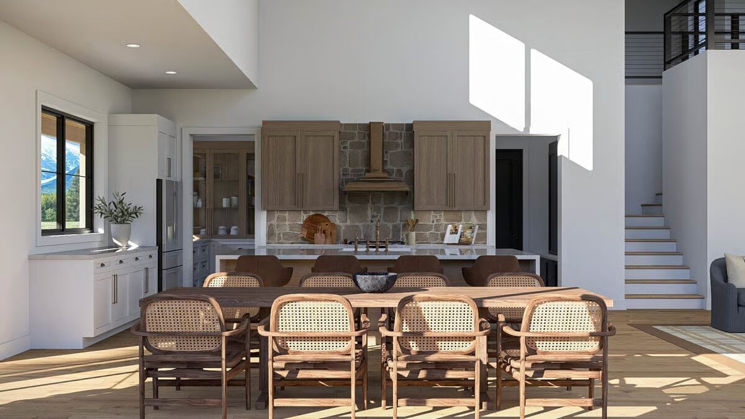
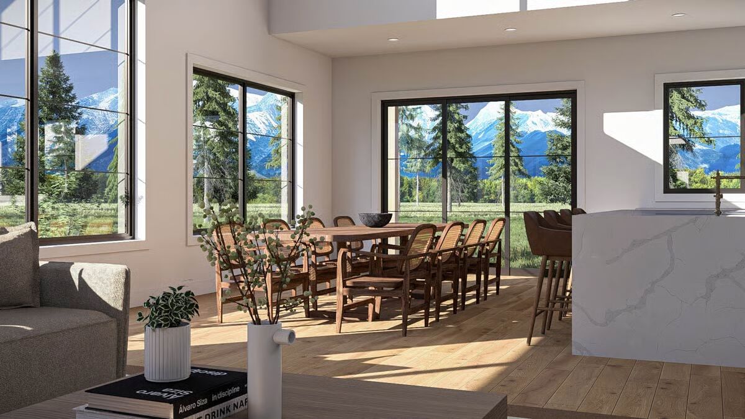
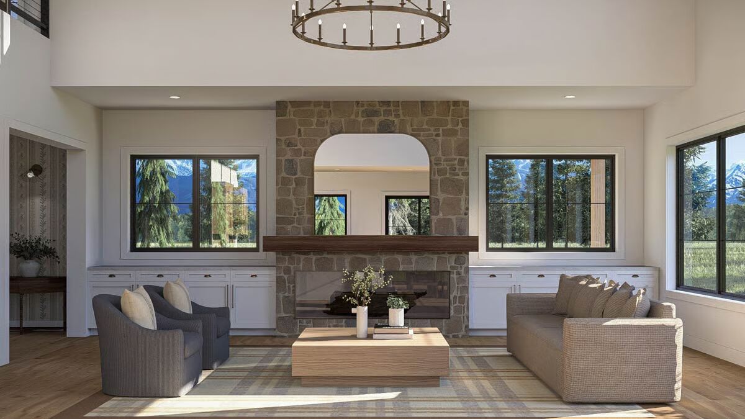
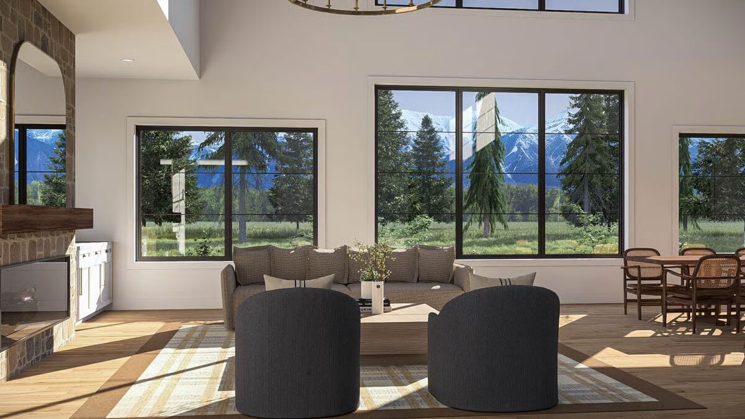
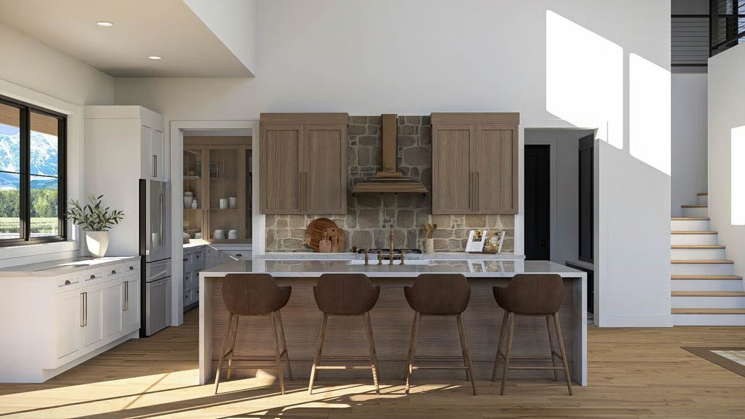
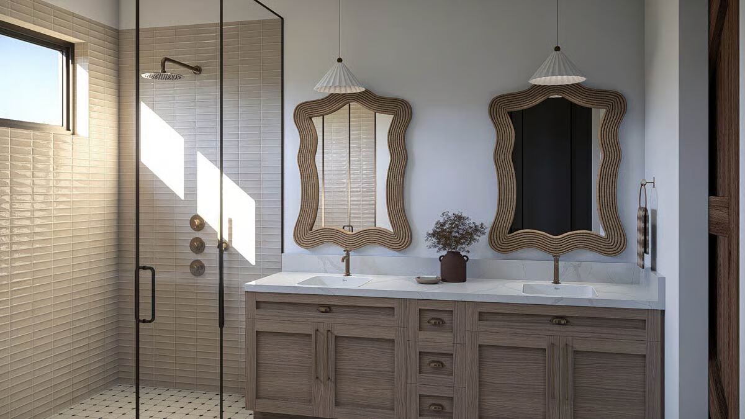
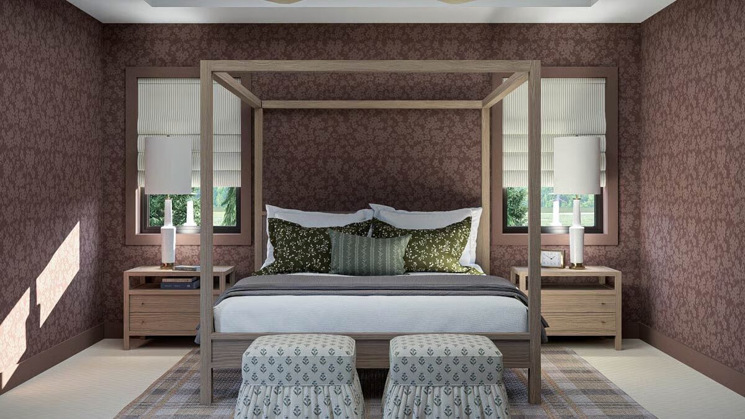
This striking two-story modern home showcases a balanced, symmetrical façade enhanced by stucco siding, stone accents, and warm wood detailing. A seamlessly integrated two-car garage complements the clean exterior lines.
Step inside to a dramatic, light-filled atrium where a sweeping U-shaped staircase sets the tone for the home’s contemporary elegance.
The main level offers a private guest bedroom with a full bath, along with an open-concept kitchen, dining area, and great room that flow into a stunning glass-walled library—perfect for work or relaxation.
Upstairs, a spacious loft overlooks the atrium, creating an airy, connected feel. The luxurious primary suite boasts a walk-in closet and spa-inspired bath, while two additional bedrooms share a convenient Jack-and-Jill bath. An upstairs laundry room adds ease to daily living.
Blending modern design with thoughtful functionality, this home offers style, comfort, and sophistication in every detail.
