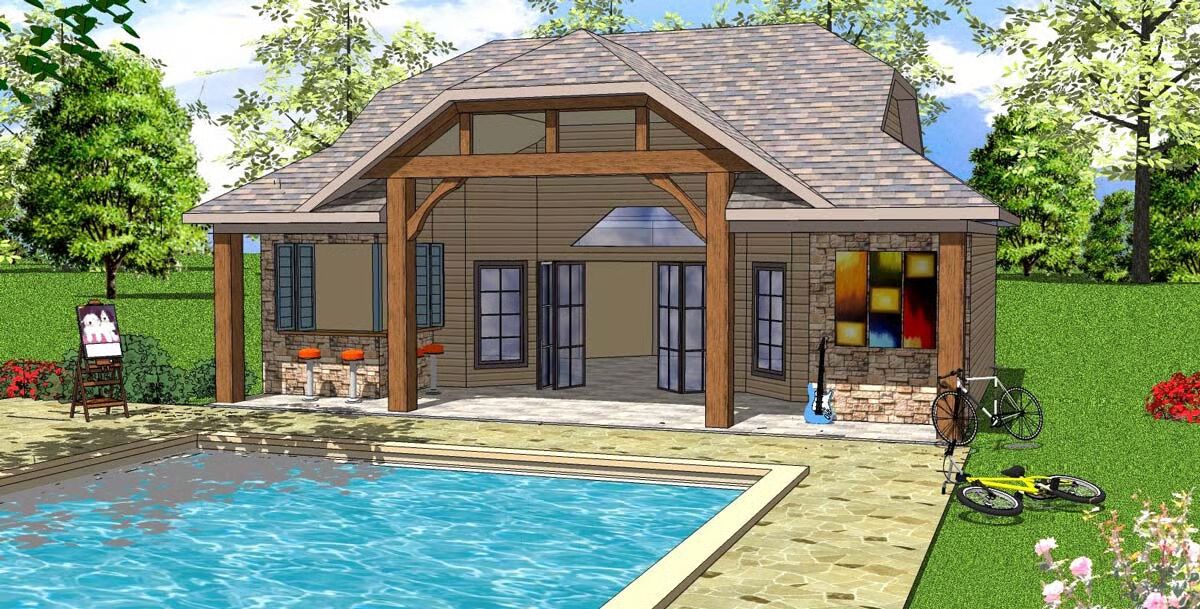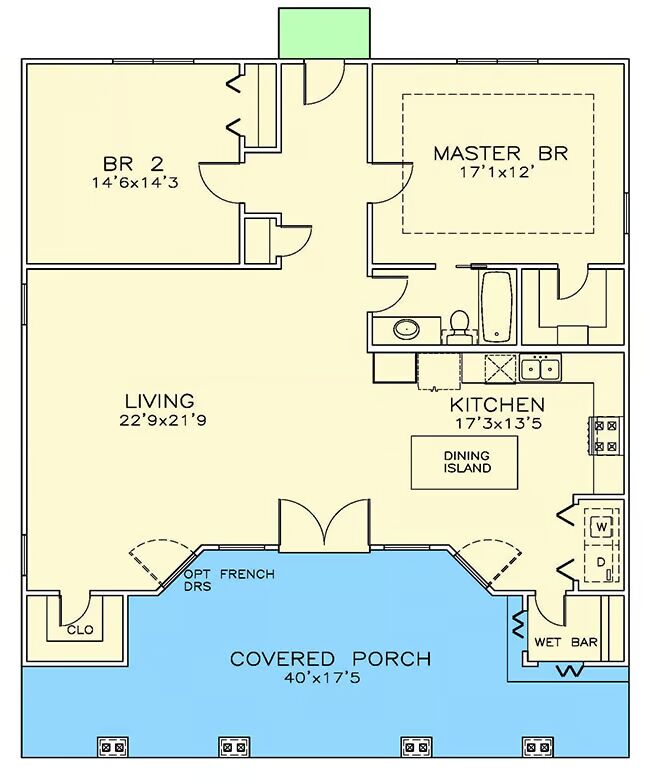
Specifications
- Area: 1,389 sq. ft.
- Bedrooms: 2
- Bathrooms: 1
- Stories: 1
Welcome to the gallery of photos for Small House with Tiny House Plan Cousins. The floor plans are shown below:


This charming home offers two bedrooms with the option of smaller one-bedroom versions, perfect for those seeking the simplicity of tiny house living.
An open floor plan connects the kitchen and living area, creating a bright, functional space with multiple access points to the covered porch for seamless indoor-outdoor living.
Two bedrooms share a full bath, while the master suite stands out with a tray ceiling and a spacious walk-in closet.
You May Also Like
2-Bedroom Bold Two-Story Mountain Modern Home with Vaulted Living and Covered Outdoor Spaces (Floor ...
3-Bedroom Mountain Ranch House with Vaulted Great Room - 1755 Sq Ft (Floor Plans)
2,800 Square Foot Craftsman Home with Outdoor Fireplace (Floor Plans)
4-Bedroom European House with Library and Office Nook - 2691 Sq Ft (Floor Plans)
Mid-Century Modern Dogtrot House with 4 Beds and 3 Baths (Floor Plans)
Double-Story, 4-Bedroom Stunning House with Open Living Space and Guest Bedroom (Floor Plans)
4 Bedroom Barndo-Style Modern Farmhouse 3 Bath, Side-Entry Garage (Floor Plans)
Double-Story, 4-Bedroom Unique and Grand House (Floor Plans)
Modern Farmhouse with Angled Garage and Two-Story Great Room (Floor Plans)
Single-Story, 3-Bedroom The Westport: Simple and Economical (Floor Plans)
Charming Mountain Home with Wrap Around Porch and Optional Lower Level (Floor Plans)
6-Bedroom Gracious Lodge Home (Floor Plans)
3-Bedroom Ira Craftsman House (Floor Plans)
Single-Story, 3-Bedroom The Englebreit Small Country House With 2 Bathrooms & Garage Area (Floor Pla...
Double-Story, 1-Bedroom Tiny House with Loft (Floor Plans)
Double-Story, 4-Bedroom Cedar Bluff House (Floor Plans)
Single-Story, 4-Bedroom The Marcourt (Floor Plan)
3-Bedroom Truoba Class 223 (Floor Plans)
Double-Story, 4-Bedroom Amicalola Cottage F (Floor Plans)
3-Bedroom Charming Modern Farmhouse with Bonus Room and Spacious Porch (Floor Plans)
3-Bedroom Coastal-Inspired Craftsman House with Loft, and Covered Outdoor Living (Floor Plans)
4-Bedroom Superb One-level House with Large Covered Porch (Floor Plans)
Modern Farmhouse With A Fantastic Master Suite (Floor Plan)
Charming Country Craftsman Home with Bonus Over Garage (Floor Plans)
Single-Story, 3-Bedroom Modern House Under 2,000 Square Feet with Home Office (Floor Plans)
3-Bedroom House with Octagonal Sun Room (Floor Plans)
Prairie House with Studio (Floor Plans)
4-Bedroom Meadow Ridge House (Floor Plans)
Double-Story, 3-Bedroom Rustic with Vaulted Ceiling (Floor Plans)
4-Bedroom The Lewisville: Simple country house (Floor Plans)
Single-Story, 5-Bedroom Barn Style with Mud Room (Floor Plans)
3-Bedroom Muscadine Cottage (Floor Plans)
3-Bedroom Modern Farmhouse Under 3,000 Square Feet Featuring an Oversized 5-Bay Garage (Floor Plans)
Double-Story, 3-Bedroom Courtney Craftsman Style House (Floor Plans)
4-Bedroom Mediterranean Home Under 3,000 Square Feet with Grand Master Suite (Floor Plans)
Single-Story, 2-Bedroom Transitional Plan with Home Office (Floor Plans)
