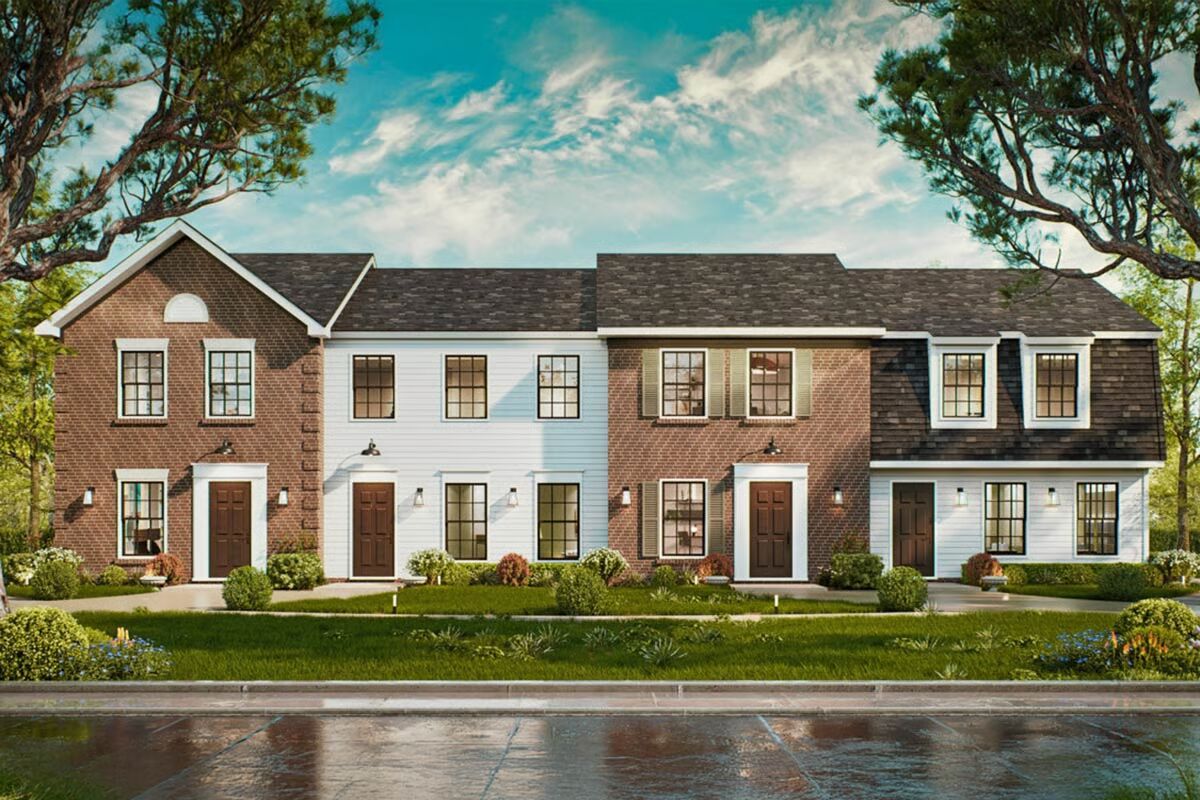
Specifications
- Area: 4,618 sq. ft.
- Units: 4
Welcome to the gallery of photos for Traditional Style House with Contrasting Roof Lines. The floor plans are shown below:
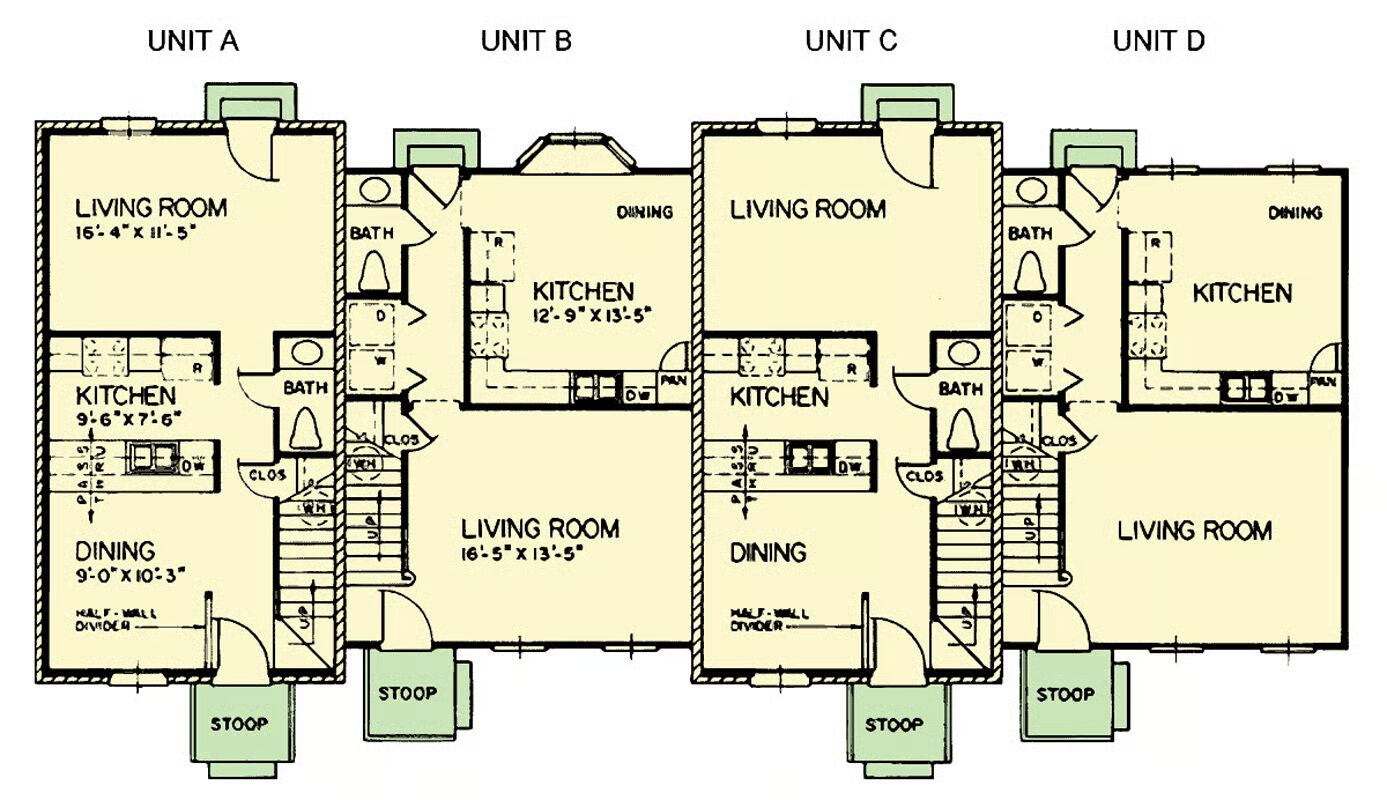
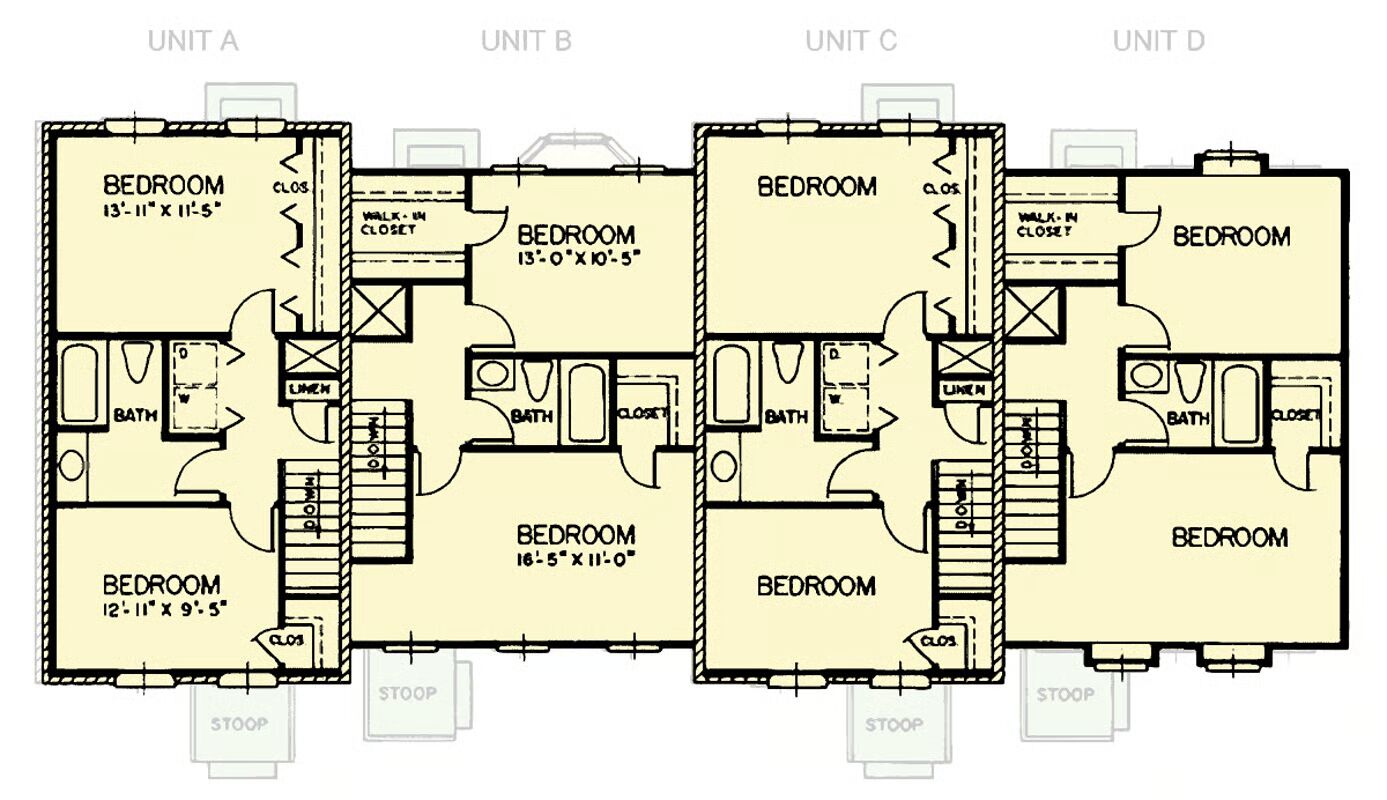
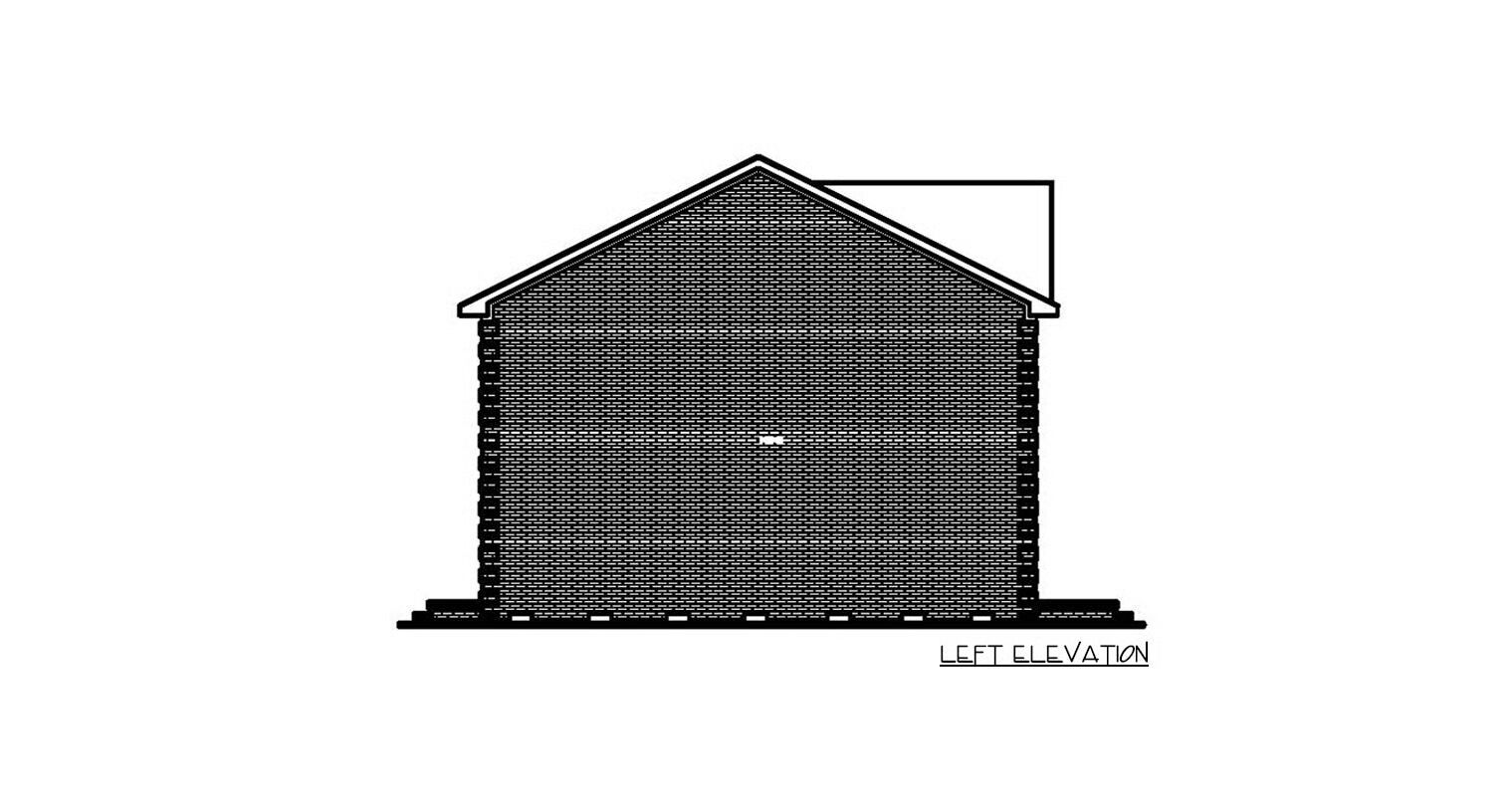
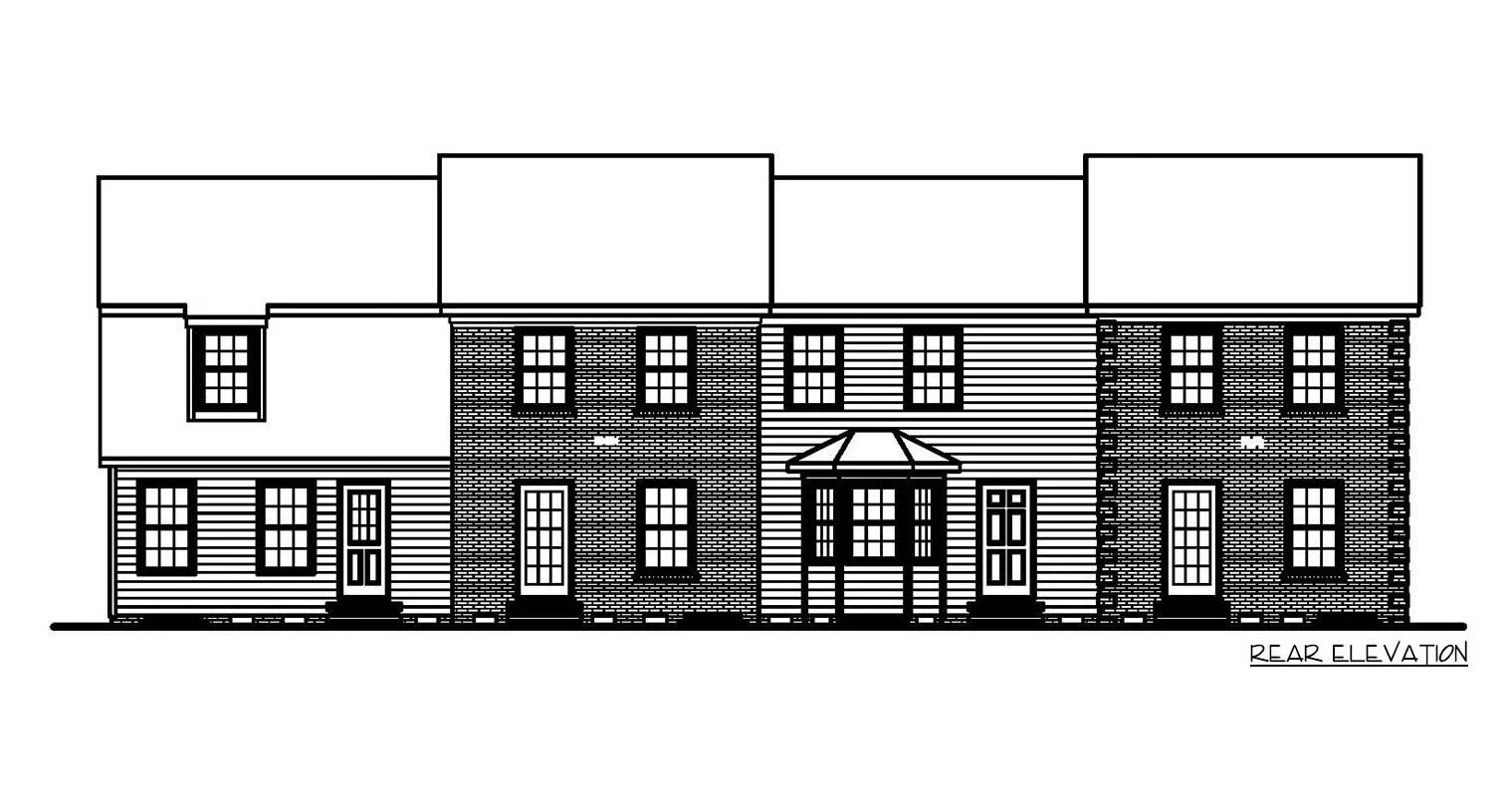
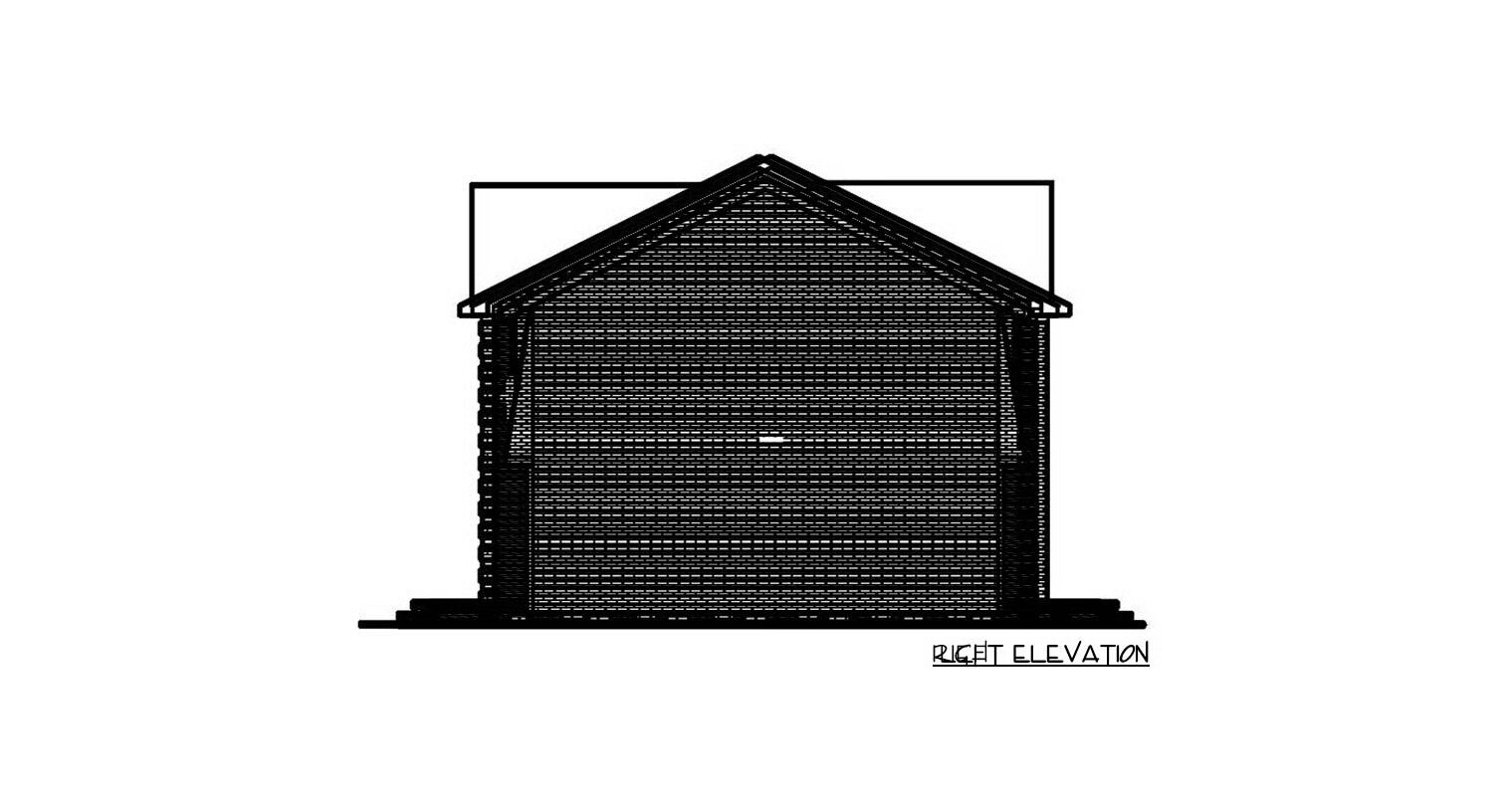

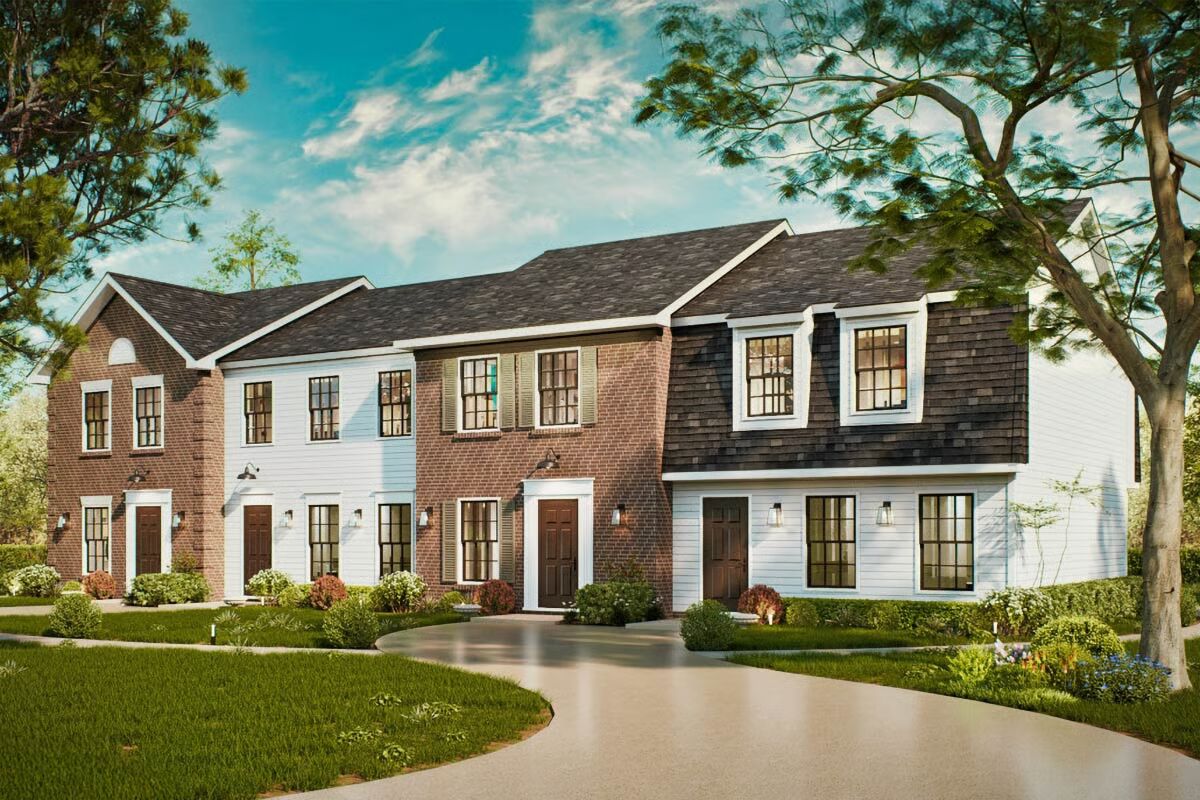
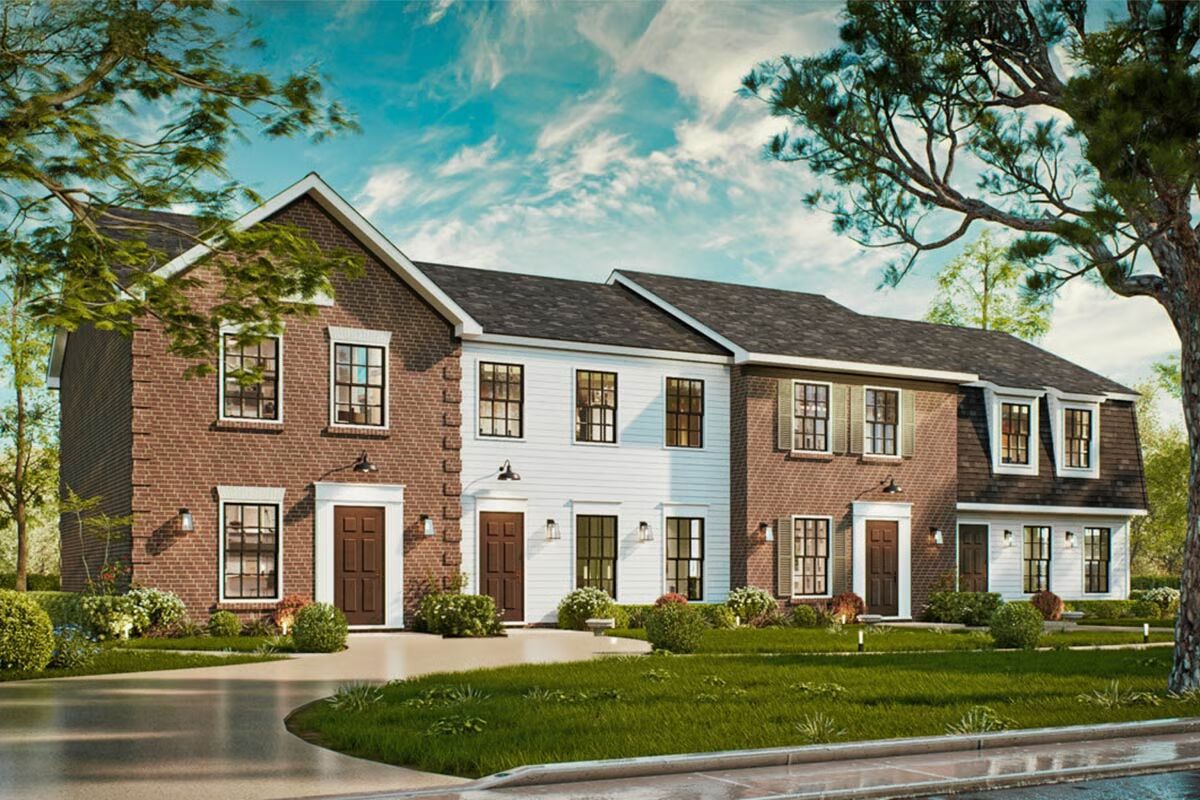
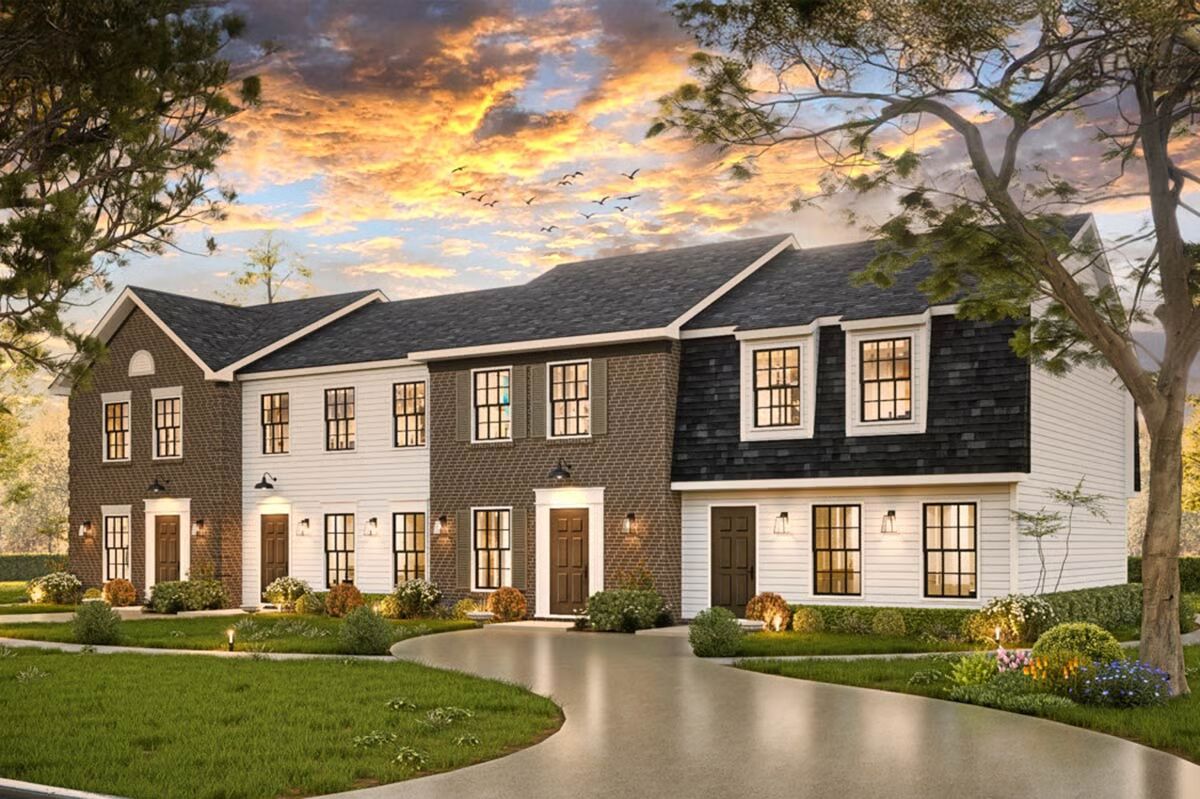
This charming Craftsman-style multi-unit home offers four residences, each under 1,200 sq. ft. of heated living space.
Each unit features 2 bedrooms and 1.5 bathrooms in a comfortable, efficient layout, while classic dormer windows enhance the exterior with timeless appeal.
Distinct rooflines and varied exterior finishes give every unit its own unique character, creating a cohesive yet individualized design.
You May Also Like
3-Bedroom Transitional European Home with Single Garage and Main-level Master Bedroom (Floor Plans)
4-Bedroom Transitional House with Vaulted Outdoor Living Room (Floor Plans)
Contemporary Country Home with Wrap-Around Porch (Floor Plans)
Double-Story, 4-Bedroom The Somersby: Walkout basement with Craftsman exterior (Floor Plans)
Single-Story, 2-Bedroom The Rowan: Vacation house with an angled, courtyard entry garage (Floor Plan...
3-Bedroom The Beauxville: Charming cottage house with a small footprint (Floor Plans)
3-Bedroom Affordable New American House with Bonus Room (Floor Plans)
1-Bedroom Craftsman Home with Oversized Garage and Open Layout - 916 Sq Ft (Floor Plans)
4-Bedroom Coastal Contemporary House with Open Concept Living Area (Floor Plans)
4-Bedroom Craftsman-style Ranch House with Optionally Finished Basement (Floor Plans)
Double-Story, 1-Bedroom Tiny House with Loft (Floor Plans)
Craftsman-Style Pool House with Cabana Bar and Bath (Floor Plans)
3-Bedroom Contemporary Home with Main Floor Master Suite (Floor Plans)
Single-Story, 3-Bedroom Cherokee Country House With 2 Bathrooms (Floor Plan)
3-Bedroom European-Style House with Gaming Loft - 3316 Sq Ft (Floor Plans)
Single-Story, 3-Bedroom Affordable Country Style House (Floor Plans)
3-Bedroom The Keaton: Rustic Ranch Home (Floor Plans)
3-Bedroom The Millicent: Cottage with two master suites (Floor Plans)
3-Bedroom 1546 Square Foot 2-Story Rustic Cottage House (Floor Plans)
The Sawyer Simple Modern Farmhouse With 3 Bedrooms & 2 Bathrooms (Floor Plans)
4-Bedroom Lodgemont Barndominium (Floor Plans)
2-Bedrooms Rustic Cottage (Floor Plans)
3-Bedroom Farmhouse With 2 Porches & 2-Car Garage (Floor Plans)
Transitional New American House with Outdoor Kitchen and Fireplace - 3448 Sq Ft (Floor Plans)
Single-Story, 3-Bedroom Country Ranch with Home Office and 8-Foot-Deep Porches Front and Back (Floor...
Double-Story, 3-Bedroom 2337 Sq Ft Cottage with High Ceilings (Floor Plans)
Modern Prairie Style House Under 4000 Square Feet (Floor Plans)
Single-Story, 3-Bedroom Country House with Study Room (Floor Plans)
3-Bedroom Traditional House with Optionally Finished Bonus Room - 1272 Sq Ft (Floor Plans)
3-Bedroom Country House with Second Floor Master (Floor Plans)
Double-Story, 3-Bedroom Rustic House with Sun Room and Upstairs Bunk Room (Floor Plans)
Double-Story, 5-Bedroom Impressive and Exclusive European House (Floor Plans)
Single-Story, 3-Bedroom Modern Farmhouse With Attached 2-Car Garage (Floor Plans)
4-Bedroom Traditional House with Home Office - 2336 Sq Ft (Floor Plans)
3-Bedroom Shake and Stone Accents (Floor Plans)
Single-Story, 3-Bedroom Cute Bungalow Cottage Home With 2 Bathrooms & Detached Garage (Floor Plans)
