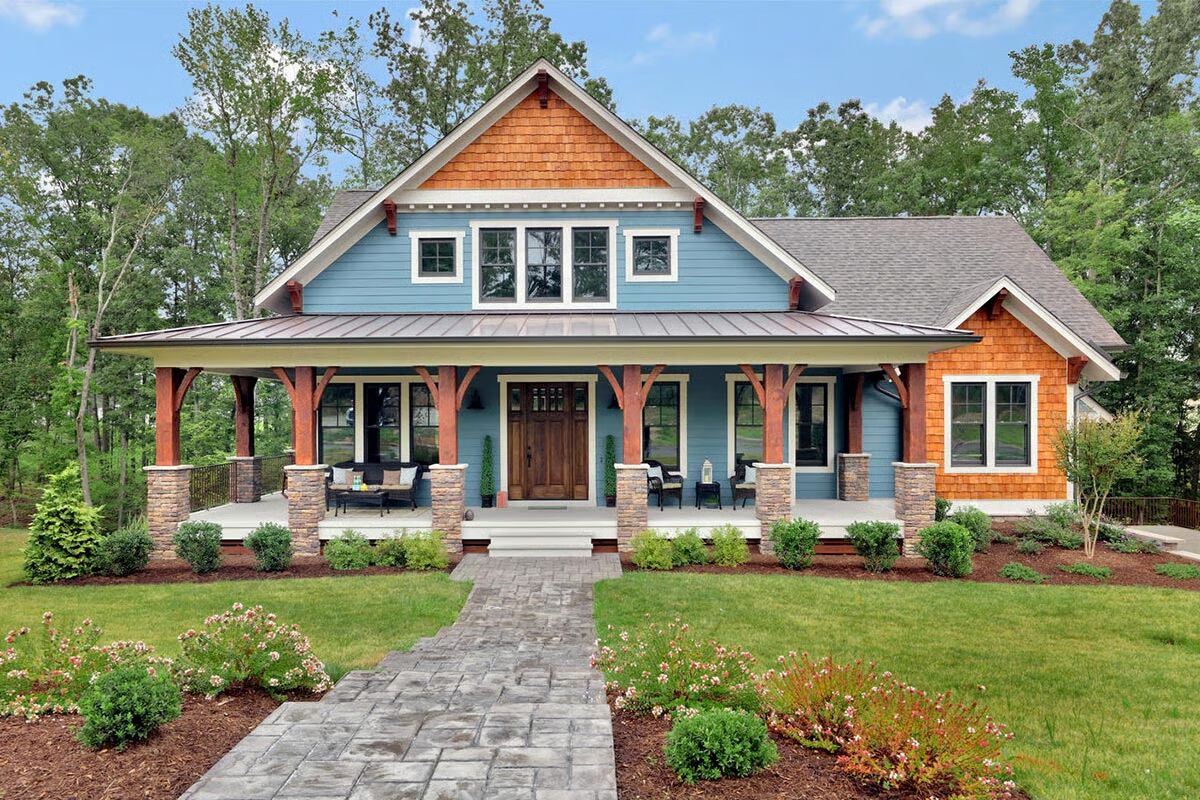
Specifications
- Area: 3,518 sq. ft.
- Bedrooms: 3-6
- Bathrooms: 3.5-4.5
- Stories: 2
- Garages: 2
Welcome to the gallery of photos for 3500 Square Foot Craftsman House with Main Level Guest Room – 3518 Sq Ft. The floor plans are shown below:
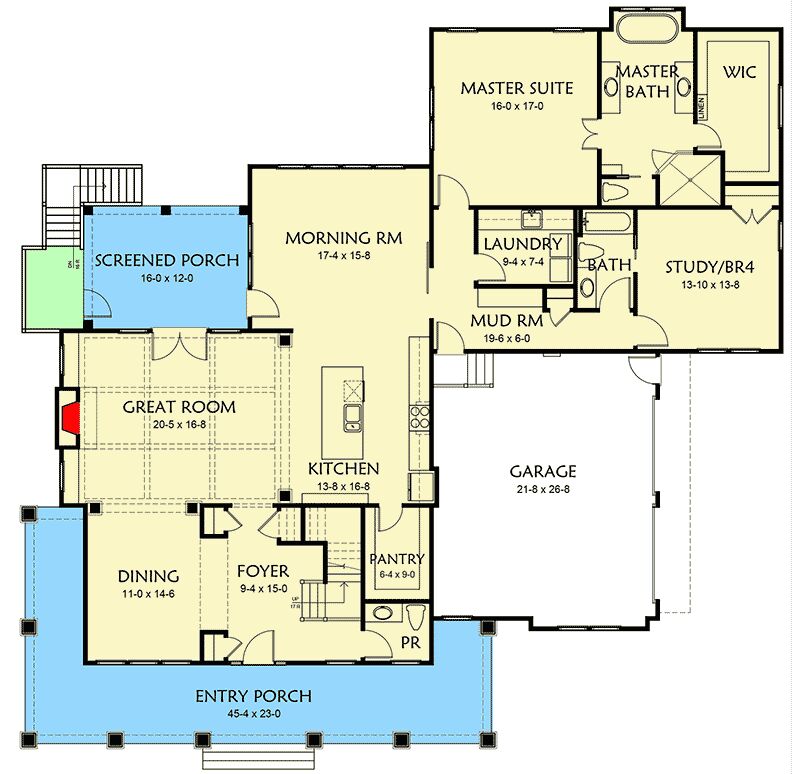
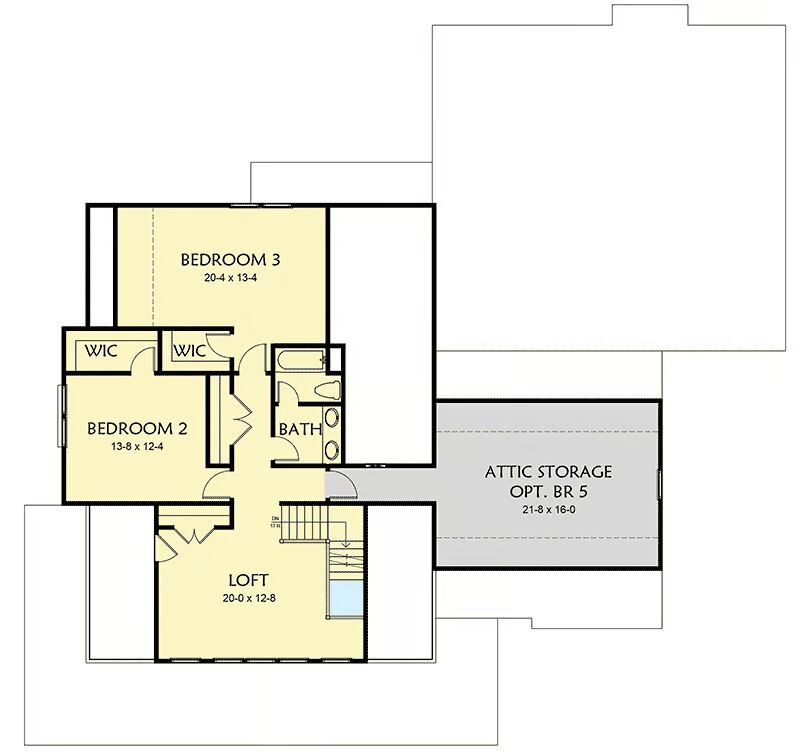
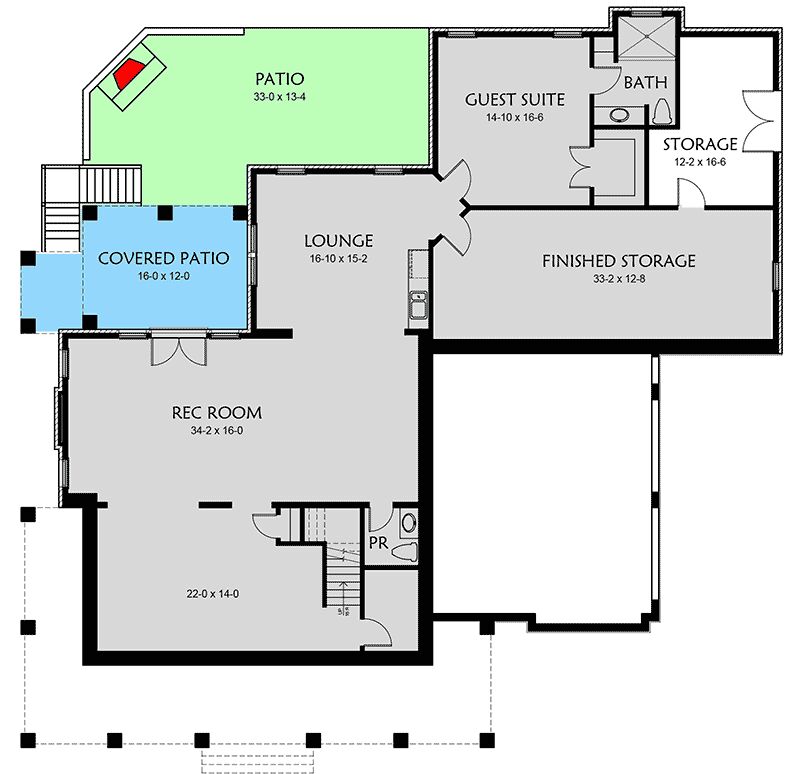
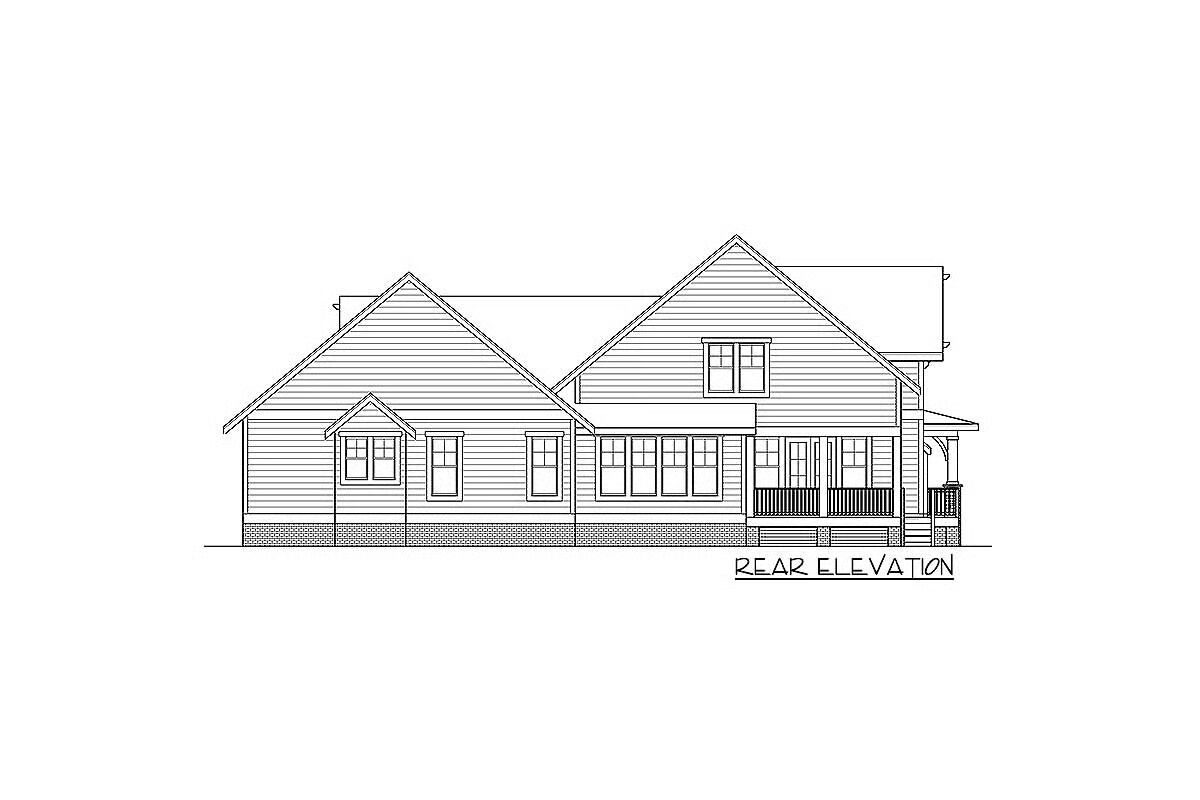
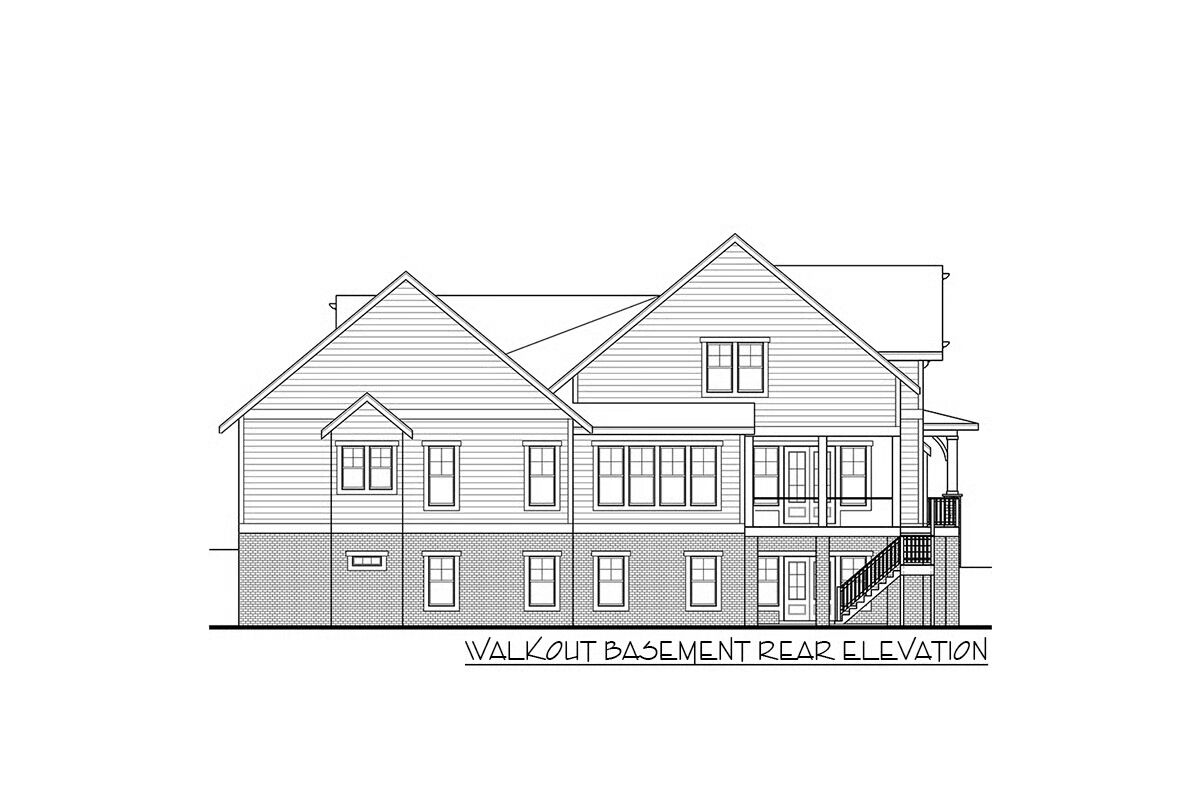
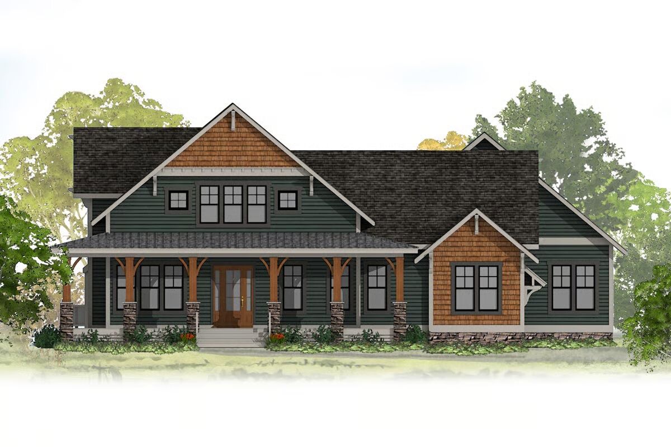

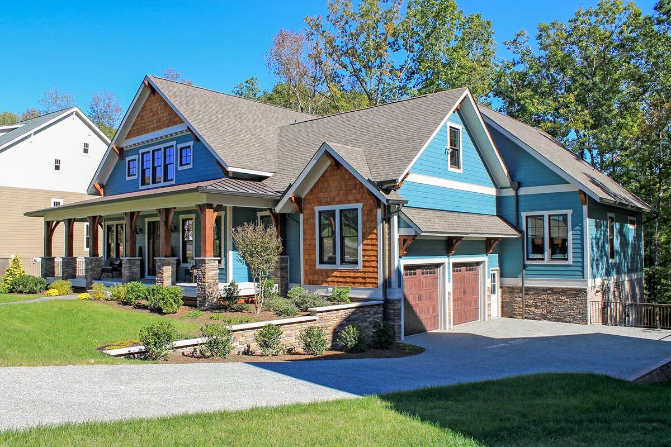
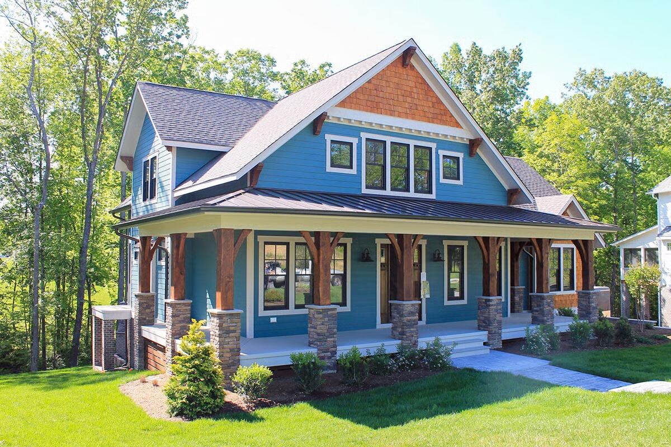
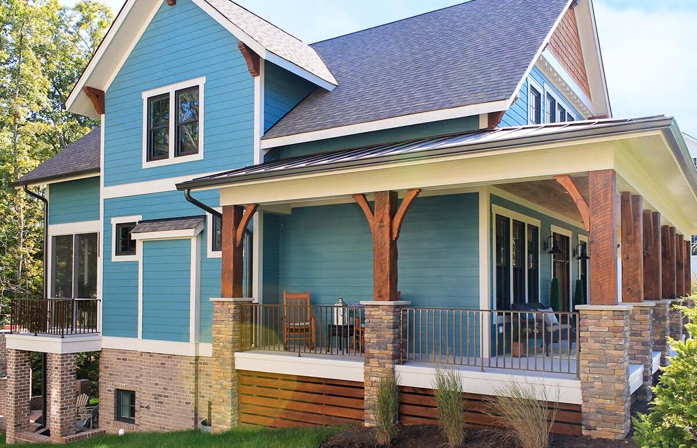
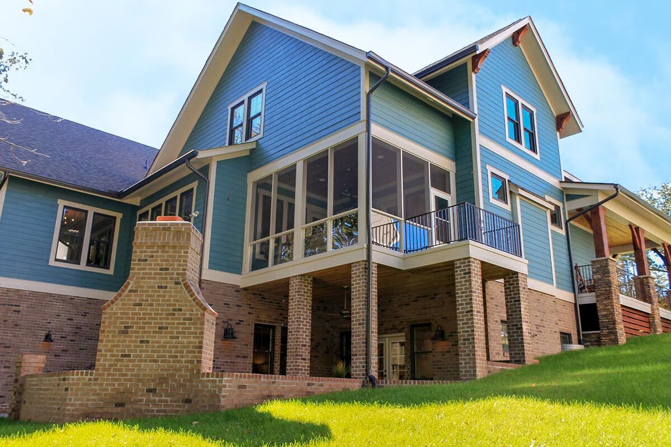
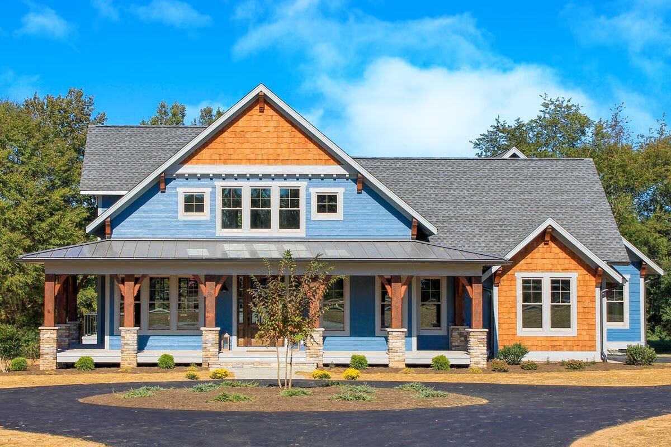
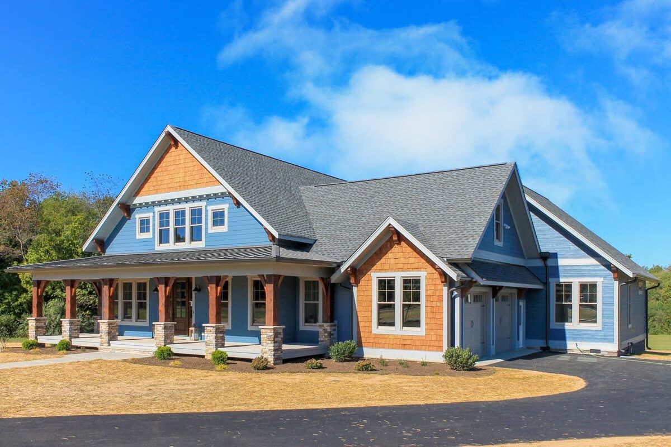
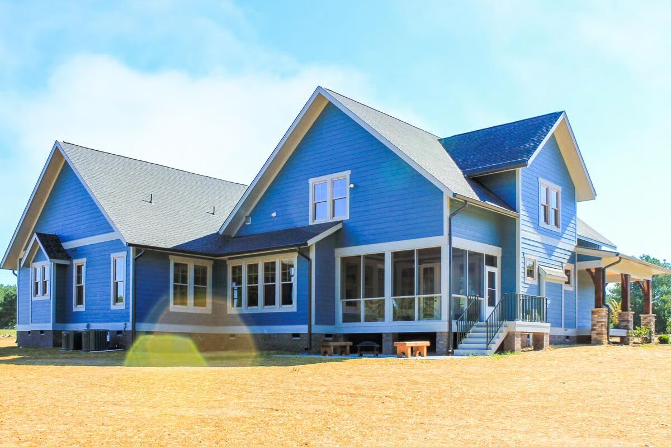
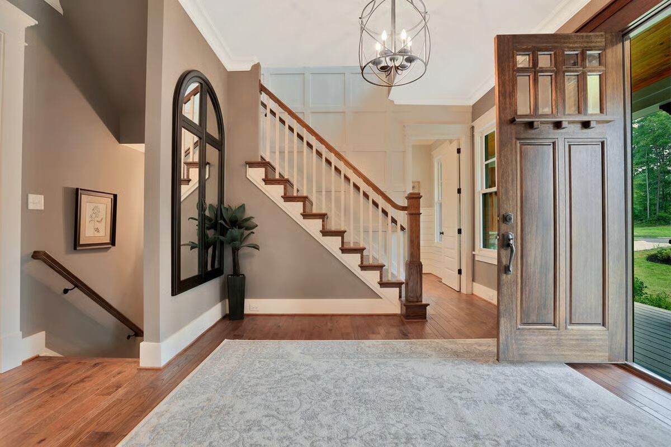
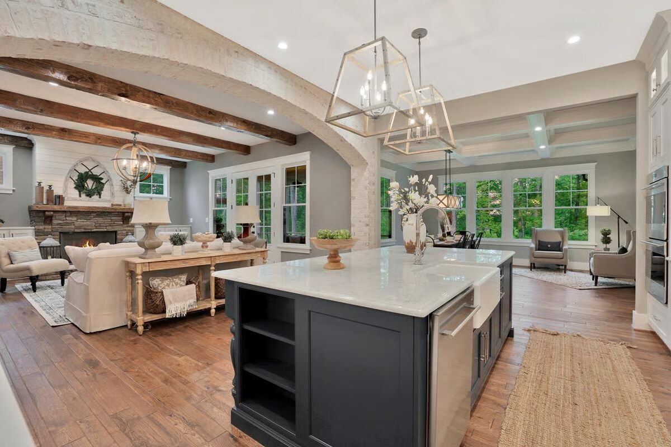
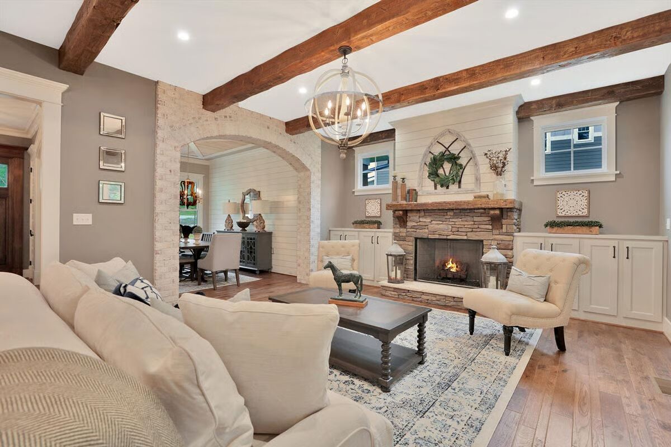
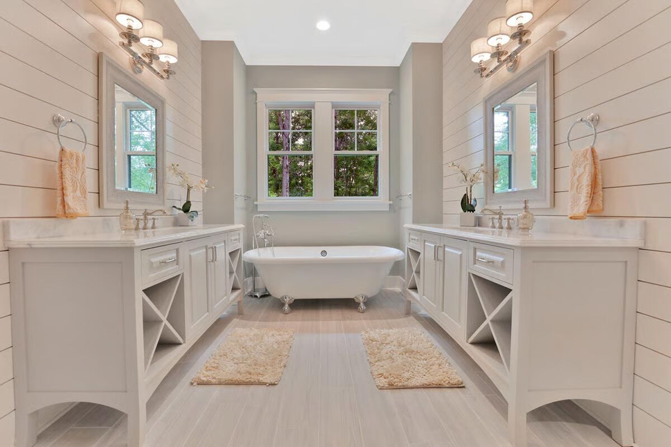
This modern take on a Craftsman-style design offers versatile living with up to six bedrooms when the bonus room and lower level are fully finished.
The open great room flows seamlessly onto a large screened porch, also accessible from the morning room—perfect for casual meals—while the formal dining room sets the stage for elegant gatherings.
A main-level study with its own full bath doubles as a guest suite or fourth bedroom, adding flexibility. The first-floor master suite features a spacious bath, walk-in closet, and direct access to the laundry room for everyday convenience.
Upstairs, a loft area provides additional living space for the kids, while the storage room can easily be finished to accommodate a growing family.
With its thoughtful layout and adaptable spaces, this home combines modern comfort with timeless Craftsman charm.
