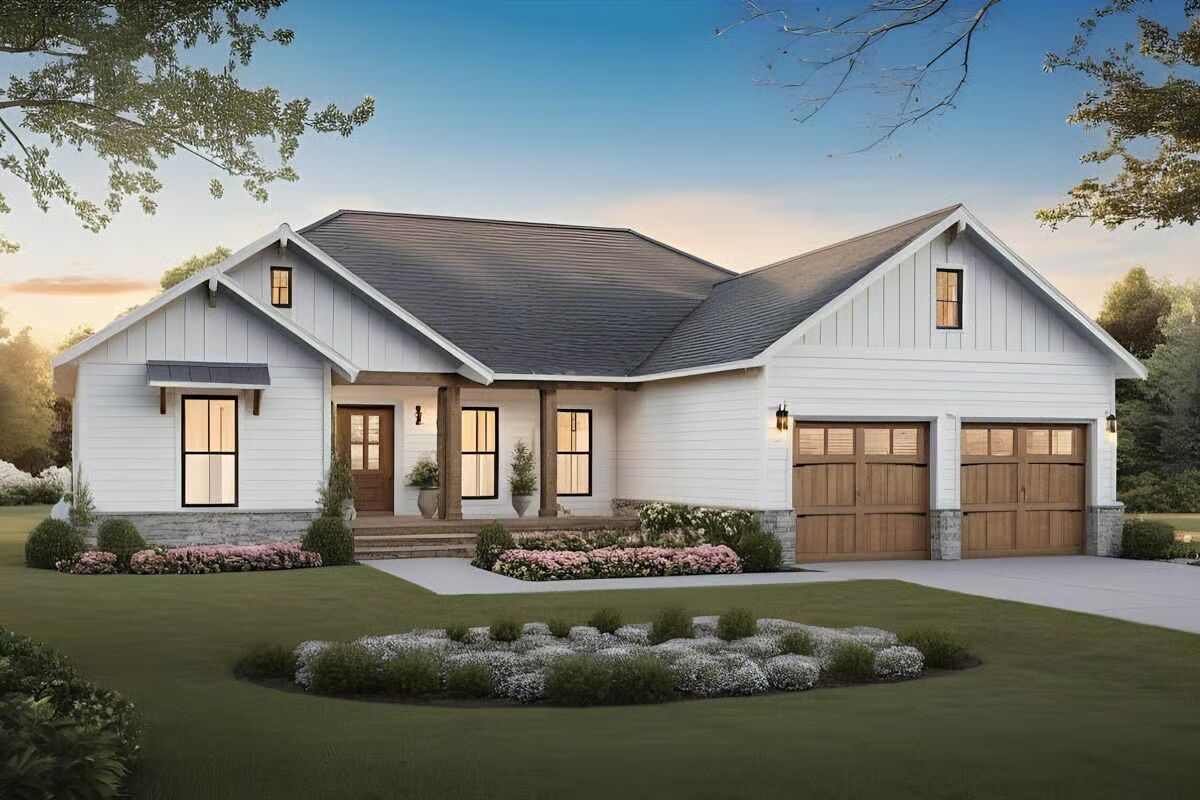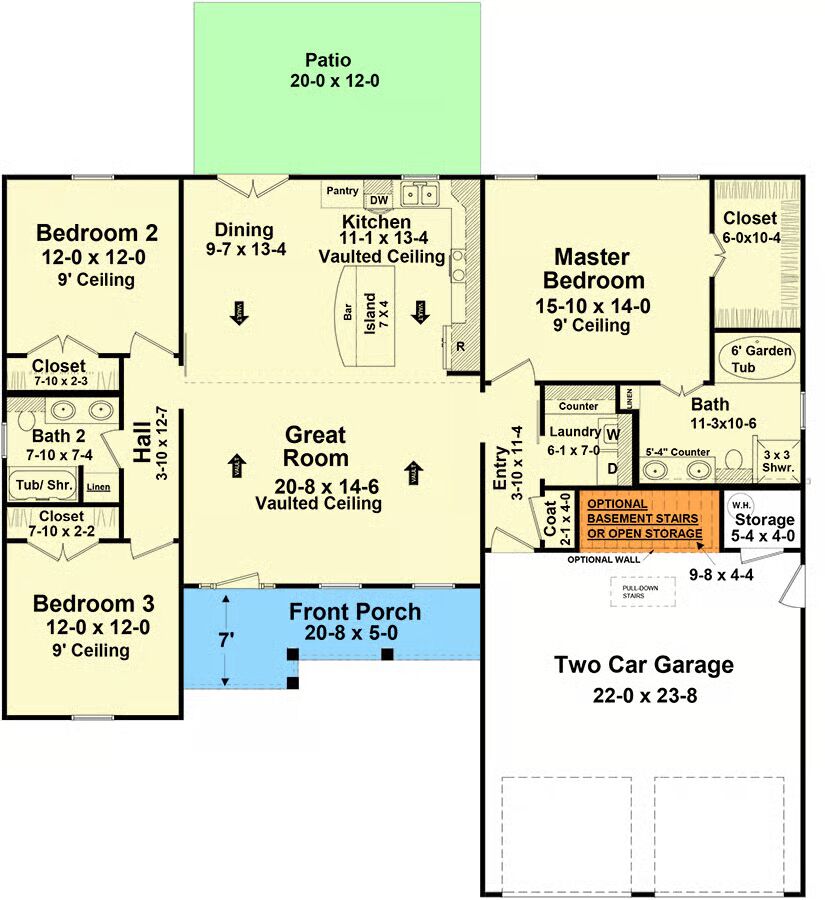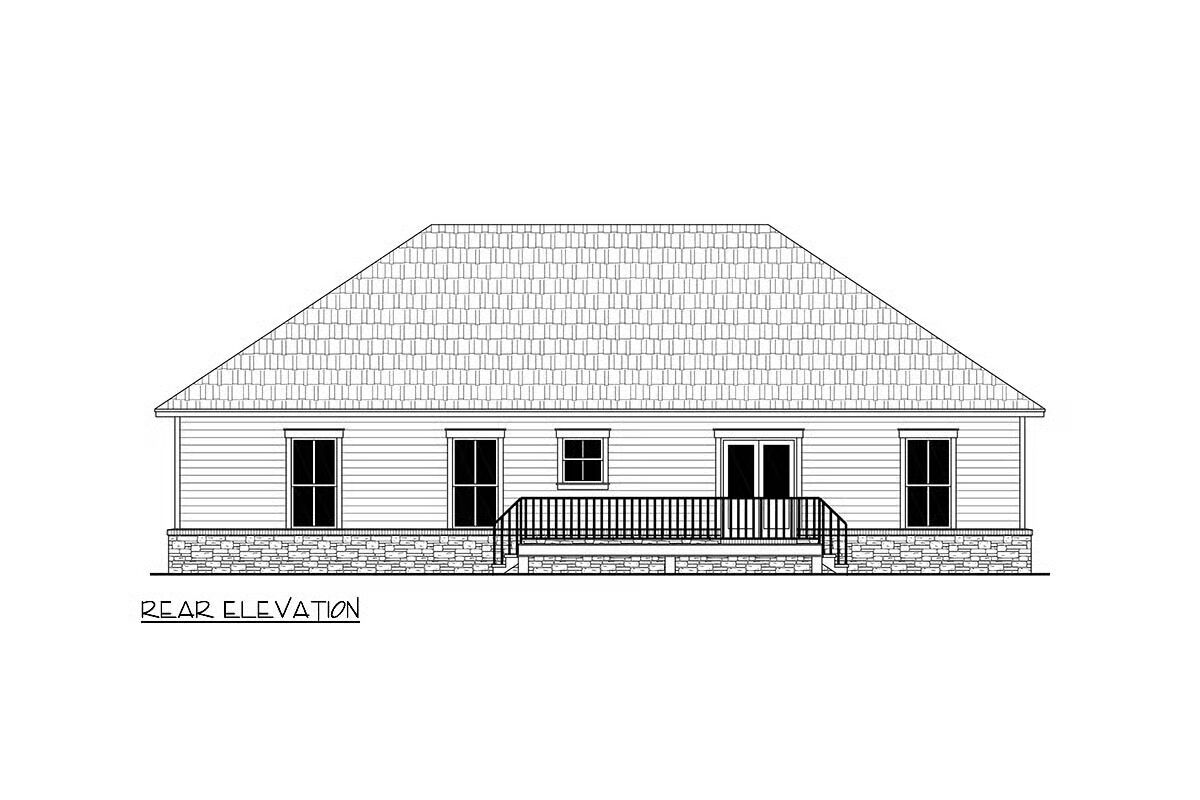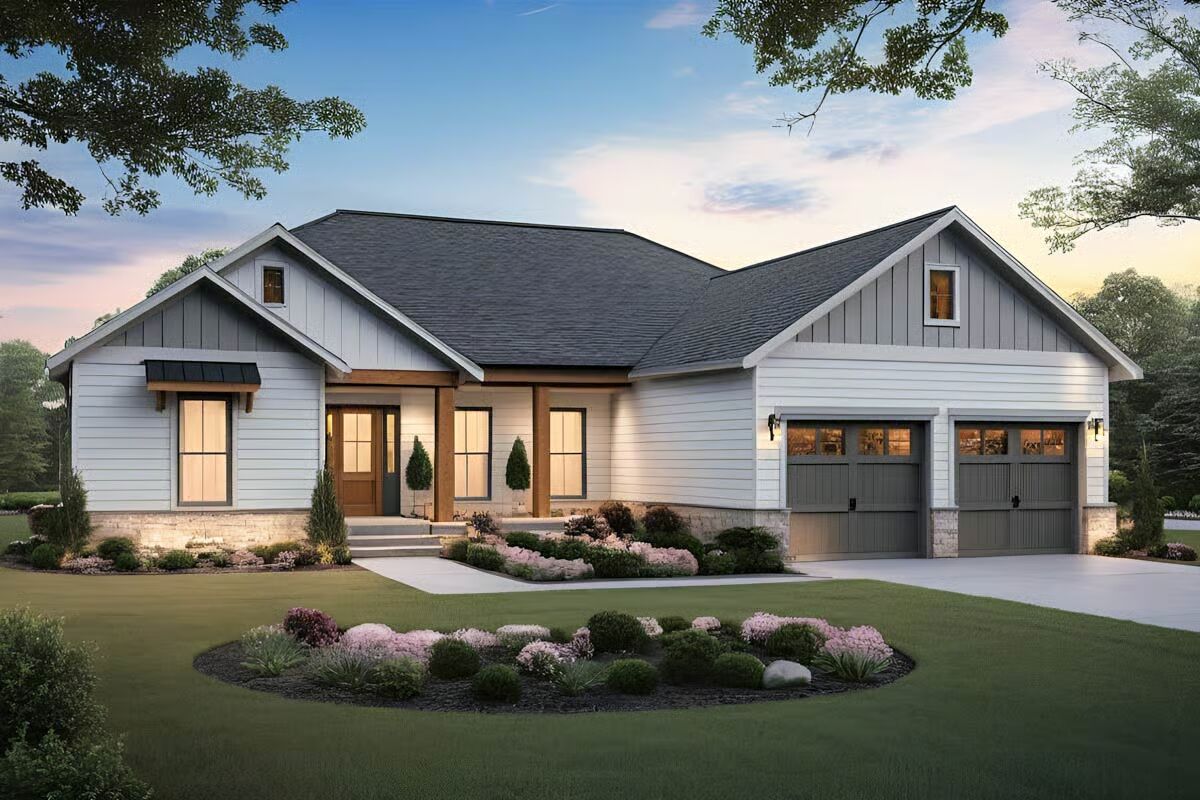
Specifications
- Area: 1,600 sq. ft.
- Bedrooms: 3
- Bathrooms: 2
- Stories: 1
- Garages: 2
Welcome to the gallery of photos for New American Ranch Home with Vaulted Great Room – 1600 Sq Ft. The floor plans are shown below:




This charming New American residence offers comfort, efficiency, and style with a thoughtful split-bedroom layout. A wood-accented front porch sets a welcoming tone, opening into a bright and airy open-concept great room and kitchen enhanced by a soaring vaulted ceiling.
The private master suite is a true retreat, featuring a spa-like bath and an oversized walk-in closet. Two secondary bedrooms are located on the opposite side of the home for added privacy.
Everyday convenience is built in with a dedicated laundry room, while a covered rear porch provides the perfect outdoor escape for relaxation or entertaining.
