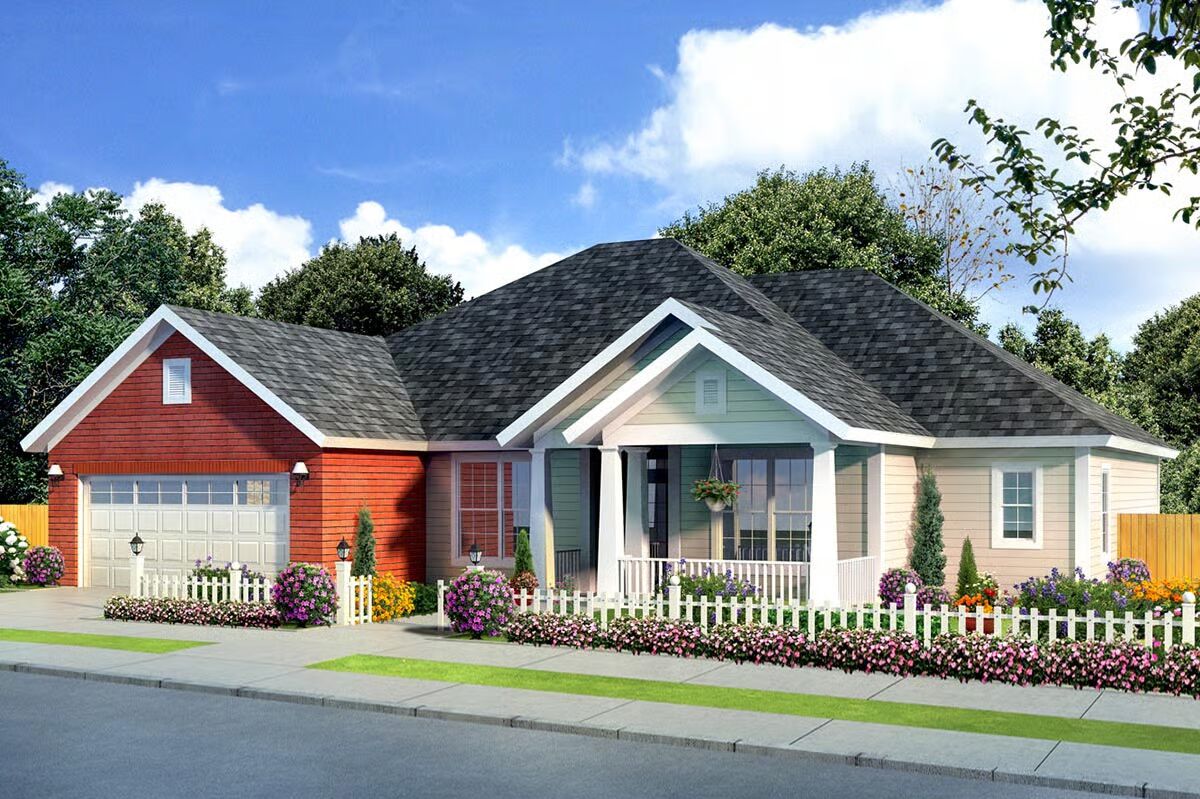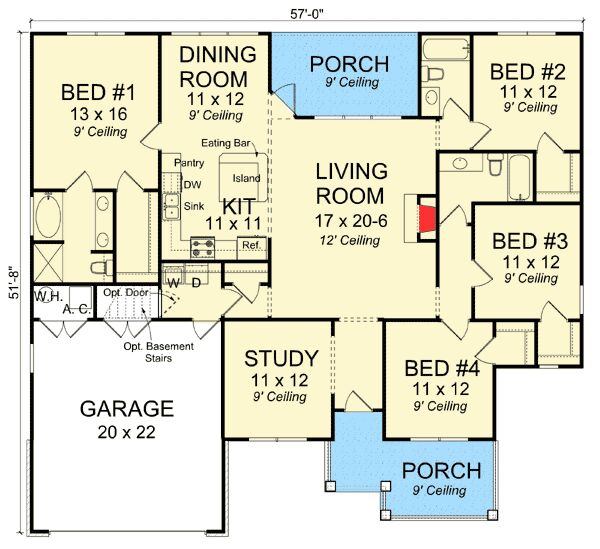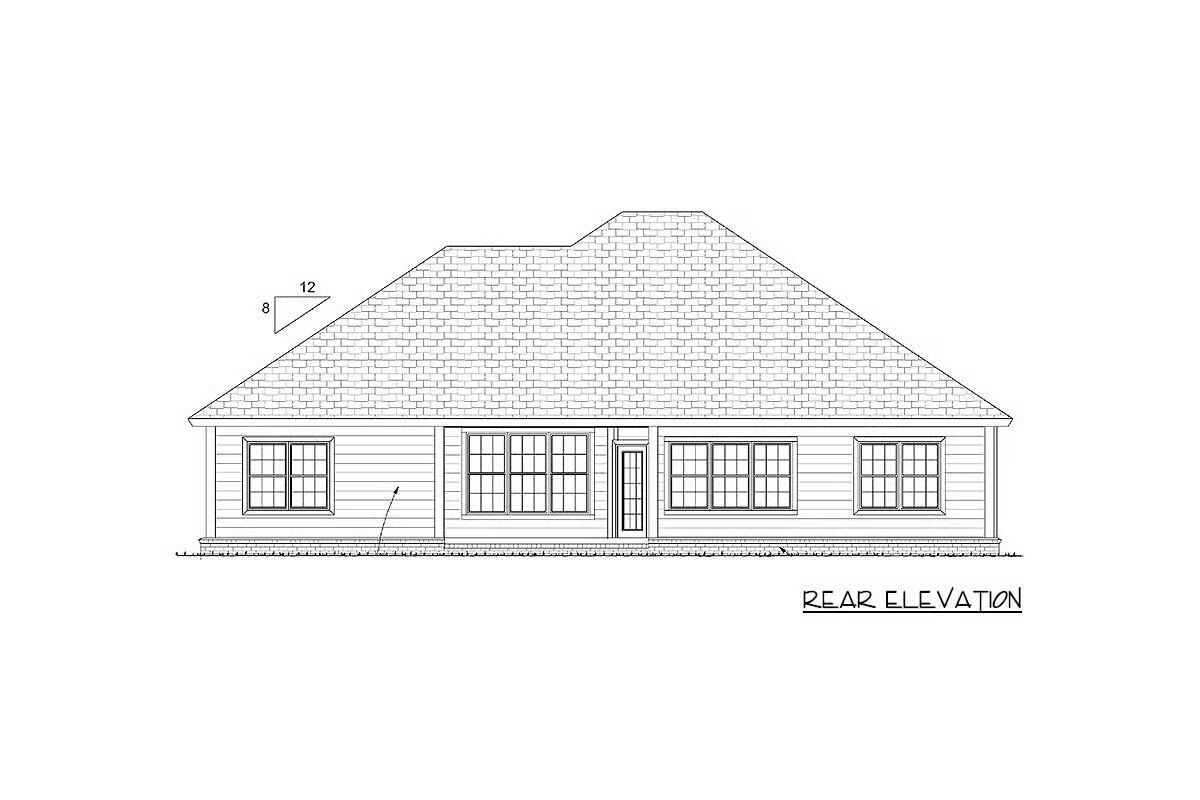
Specifications
- Area: 1,894 sq. ft.
- Bedrooms: 4
- Bathrooms: 3
- Stories: 1
- Garages: 2
Welcome to the gallery of photos for House Under 1900 Sq Ft with Walk-In Closets for Every Bedroom. The floor plan is shown below:




Welcome to this inviting Southern-style home, offering 4 spacious bedrooms—each with its own walk-in closet for ample storage.
Enjoy outdoor living year-round with both front and rear porches, while inside, the kitchen, dining area, and living room all capture beautiful views of the rear covered porch.
A quiet front-facing study provides the perfect spot for work or reading with street views. Designed with privacy in mind, the split-bedroom layout places the master suite in its own private wing, creating a true retreat.
You May Also Like
Double-Story, 4-Bedroom Pine Valley House (Floor Plans)
Single-Story Exclusive Mountain Home (Floor Plans)
4-Bedroom White Lily: Beautiful Transitional Farmhouse Style House (Floor Plans)
Single-Story, 2-Bedroom RV-Friendly Barndo-style House with Carport and Home Office (Floor Plans)
2-Bedroom Mountain Retreat with a Wrap Around Deck and a Vaulted Central Core (Floor Plans)
4-Bedroom 3106 Sq Ft Ranch with Mud Room (Floor Plans)
1714 Square Foot Hip Roof Ranch House with Brick Exterior (Floor Plans)
Double-Story, 4-Bedroom Barndominium-Style House Just Over 3,000 Square Feet (Floor Plan)
Double-Story European-Style House With 2-Car Garage & Lower-Level Apartment Option (Floor Plans)
3-Bedroom Beautiful Modern Farmhouse with Angled Garage (Floor Plans)
3-Bedroom Craftsman House with Angled Bedrooms and a 3-Car Angled Garage (Floor Plans)
4-Bedroom Elegant Southwest House with Split Bedroom Layout and Spacious Living (Floor Plans)
Lake House with Cathedral Ceilings Above the Open Concept Kitchen and Great Room (Floor Plans)
2-Story, 4-Bedroom European Cottage House With Game Room & Outdoor Living (Floor Plans)
Barndominium Just Under 1900 Square Feet with Parking for 6 Cars (Floor Plans)
Craftsman House with 2 Car Garage - 1923 Sq Ft (Floor Plans)
2-Bedroom ADU House with and an Open Living Space - 800 Sq Ft (Floor Plans)
Single-Story, 4-Bedroom Cottage with Main Floor Master (Floor Plan)
Exclusive Modern Farmhouse with Breezeway-Attached Garage (Floor Plans)
Country Farmhouse with Wraparound Porch and Grand Master Suite - 3788 Sq Ft (Floor Plans)
Double-Story, 5-Bedroom Handsome Barndominium-Style House with Large 3-Car Garage (Floor Plan)
New American House with Bonus Room and Sports Court Options (Floor Plans)
5-Bedroom Farmhouse with a Board and Batten Splash, a 2-Story Living Room and a Unique Angled Garage...
3 Bedroom French Country House with Flex Room (Floor Plans)
3-Bedroom Carriage House or Mountain Home - 2758 Sq Ft (Floor Plans)
3-Bedroom The Tristan: House for a Narrow Lot (Floor Plans)
4-Bedroom Transitional House with Vaulted Outdoor Living Room (Floor Plans)
3-Bedroom Crystal Falls Beautiful Farm House Style (Floor Plans)
3-Bedroom Traditional Ranch Home (Floor Plans)
Rustic Mountain Ranch House with Lower Level Expansion (Floor Plans)
Single-Story, 4-Bedroom Luxury Ranch Home Plan: The Austin (Floor Plan)
Single-Story, 1-Bedroom The Dwight Tiny Cabin House With Wide Porch (Floor Plan)
Single-Story, 3-Bedroom Rustic Ranch with Exposed Beams Defining the Living Spaces (Floor Plans)
4-Bedroom French Country Home with Formal Dining Room and Walkout Lower Level - 3930 Sq Ft (Floor Pl...
Double-Story, 6-Bedroom Barndominium Home With Wraparound Porch (Floor Plans)
3-Bedroom New Haven Modern Farmhouse (Floor Plans)
