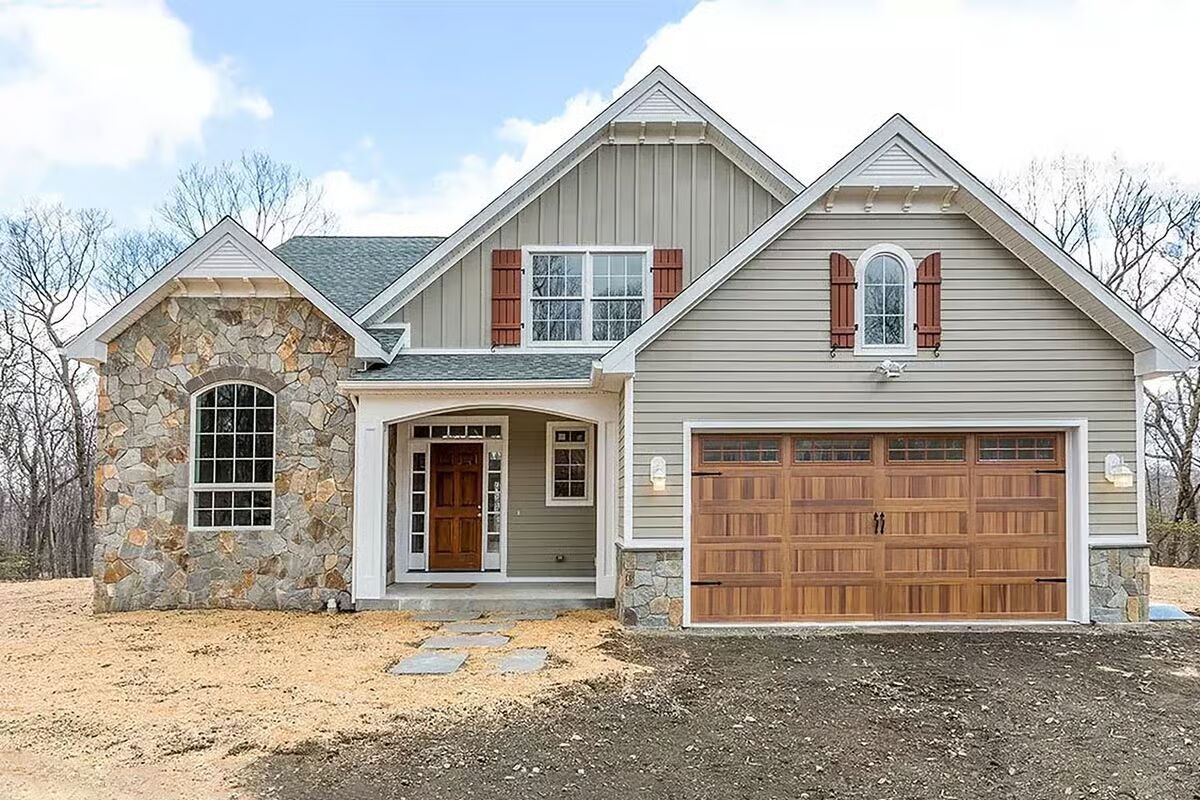
Specifications
- Area: 2,164 sq. ft.
- Bedrooms: 3
- Bathrooms: 2.5
- Stories: 2
- Garages: 3
Welcome to the gallery of photos for Inviting House with Upstairs Overlook. The floor plans are shown below:
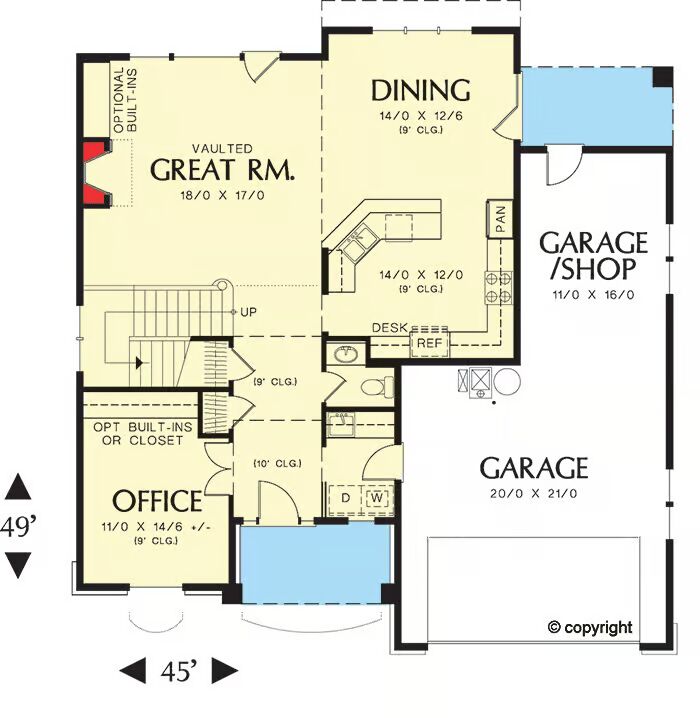
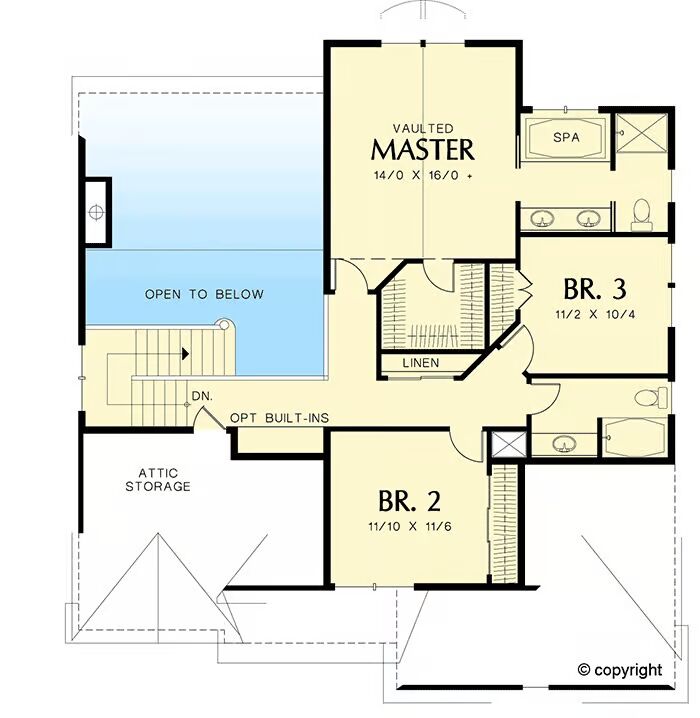
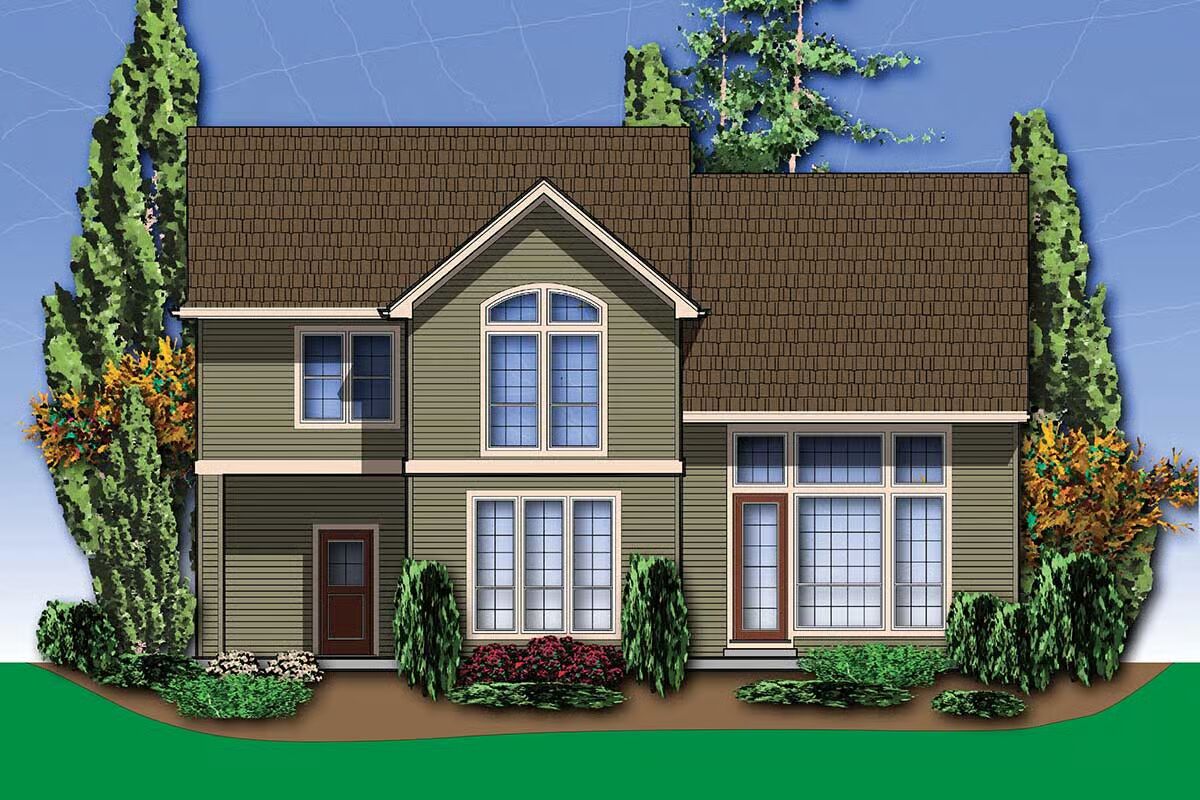

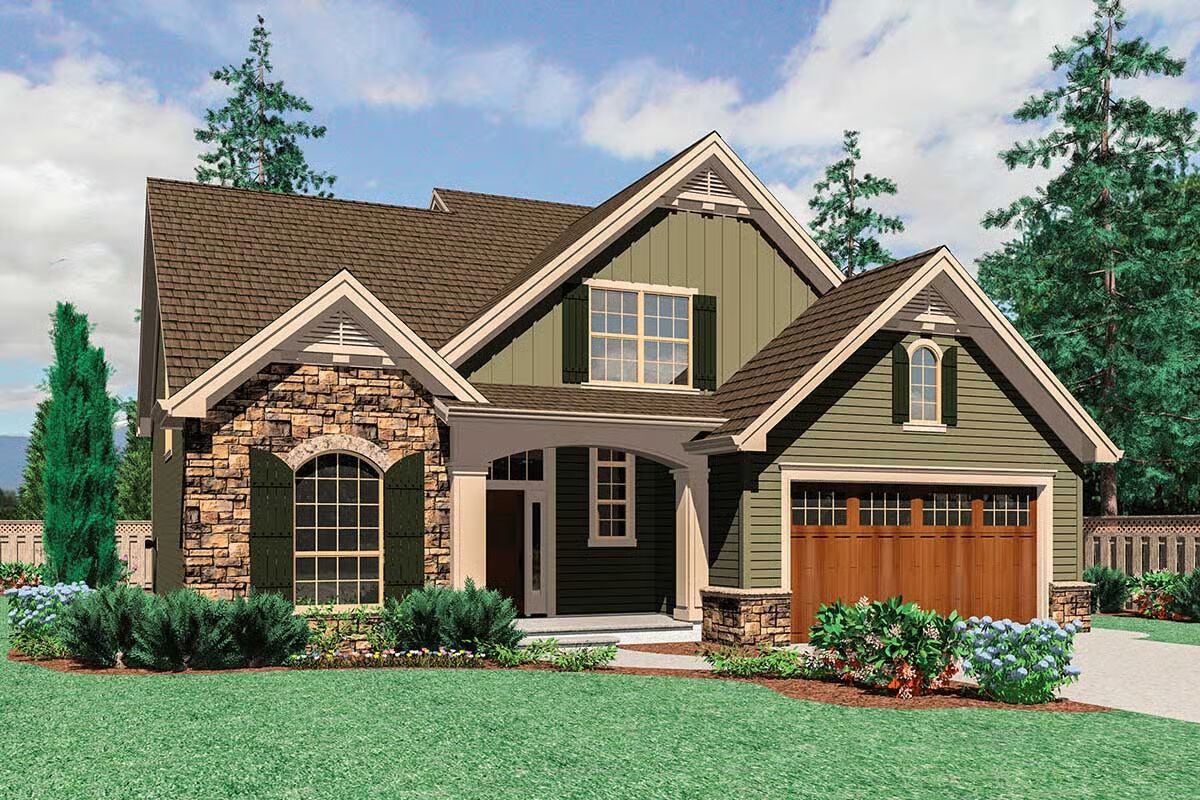
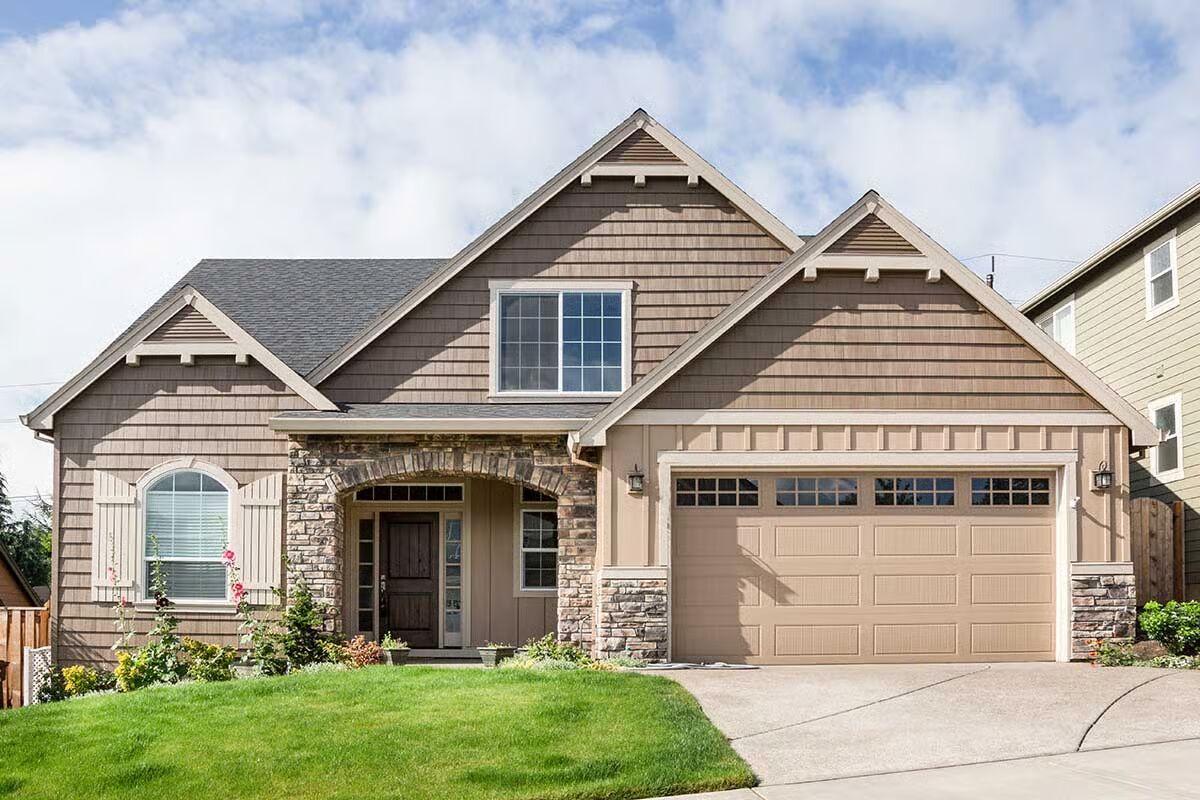
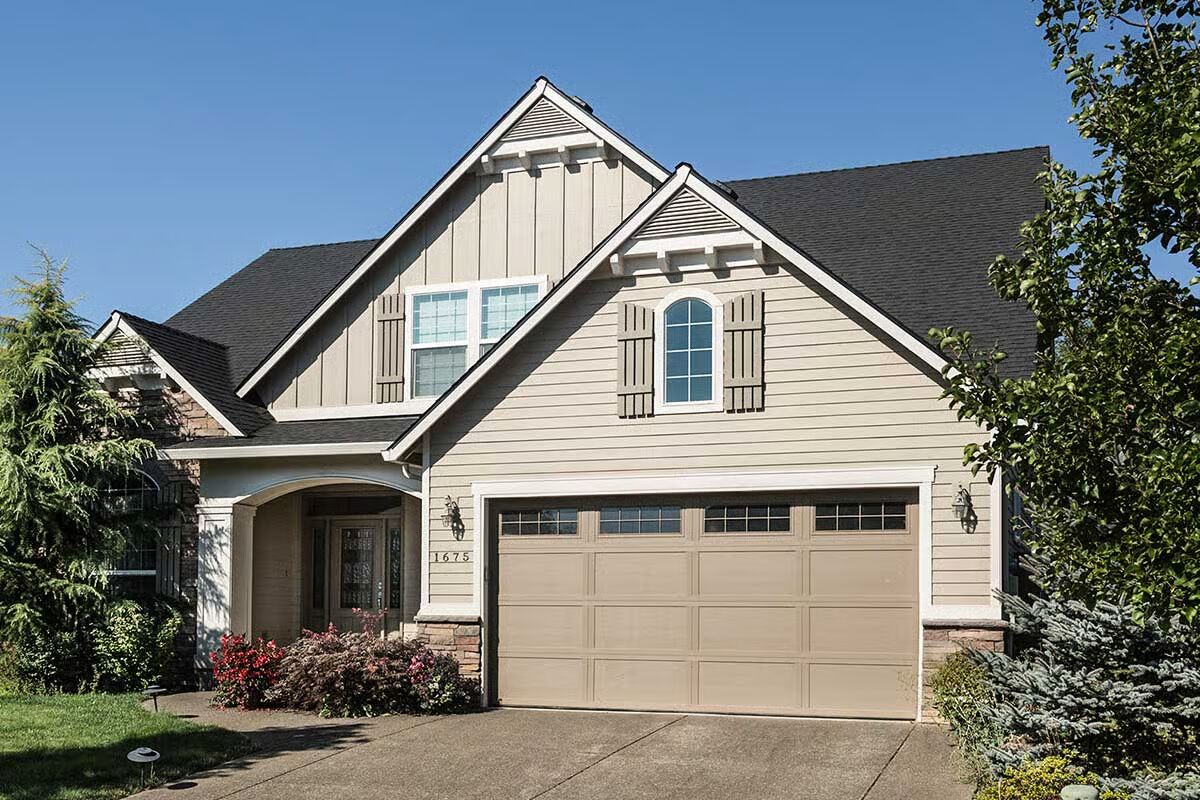
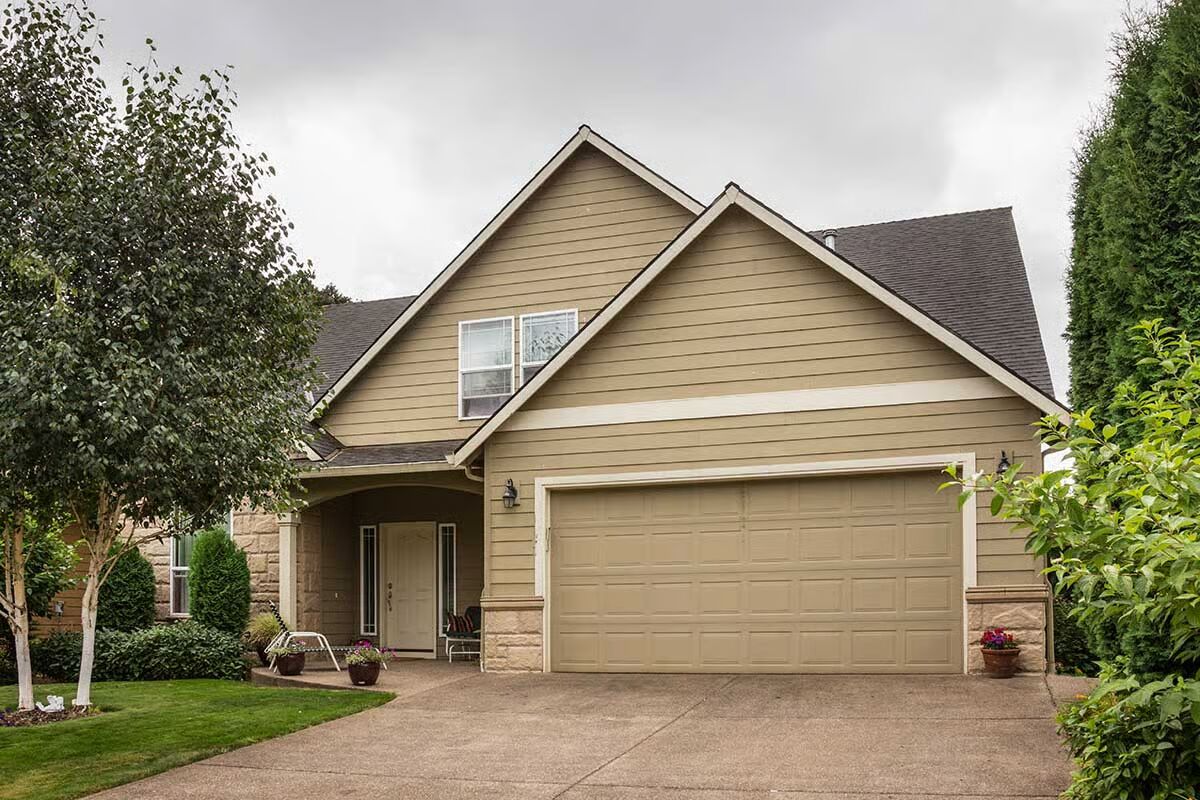
Enhance this inviting home’s curb appeal with decorative brick or stone accents, adding warmth and texture to its charming façade.
Inside, the thoughtfully designed layout centers around a central hallway, creating a seamless flow throughout the main level. To the right of the entry, you’ll find a laundry room that opens to a three-car garage—with the option to convert one bay into a workshop.
A half bath and two convenient closets are nearby for everyday functionality.
To the left, a flexible home office offers the option for built-in cabinetry or a closet, perfect for working from home. The rear of the home opens into a spacious great room with a cozy fireplace and optional built-ins, flowing effortlessly into the dining area and work-friendly kitchen.
Sliding doors lead to a covered rear porch, ideal for outdoor dining or relaxation.
Upstairs, discover three comfortable bedrooms, including a vaulted master suite with a walk-in closet and spa-inspired bath featuring a soaking tub and dual sinks.
Two secondary bedrooms share a full hall bath, while the upper hallway offers the option to add built-in shelving or cabinetry for extra storage.
This home blends classic craftsmanship with modern functionality, making it perfect for families who value both comfort and style.
