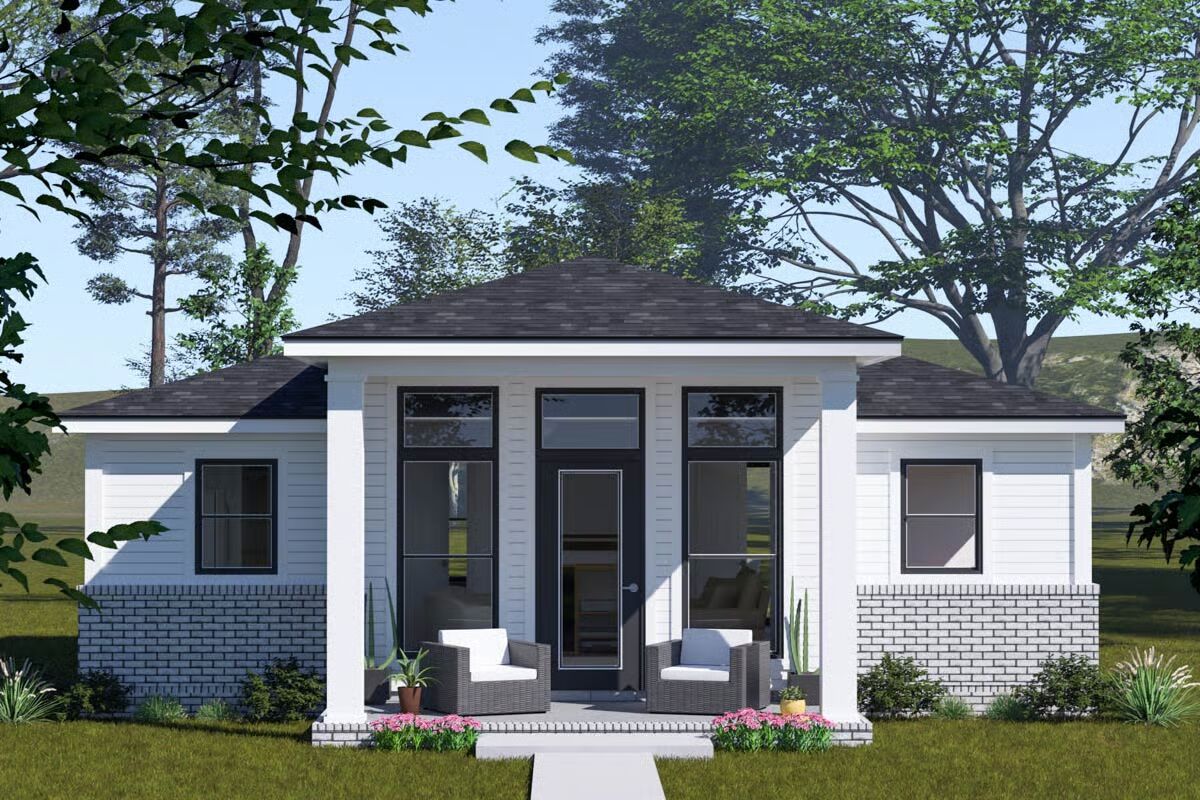
Specifications
- Area: 820 sq. ft.
- Bedrooms: 2
- Bathrooms: 2
- Stories: 1
Welcome to the gallery of photos for Contemporary House with Study Under 1000 Sq Ft. The floor plan is shown below:
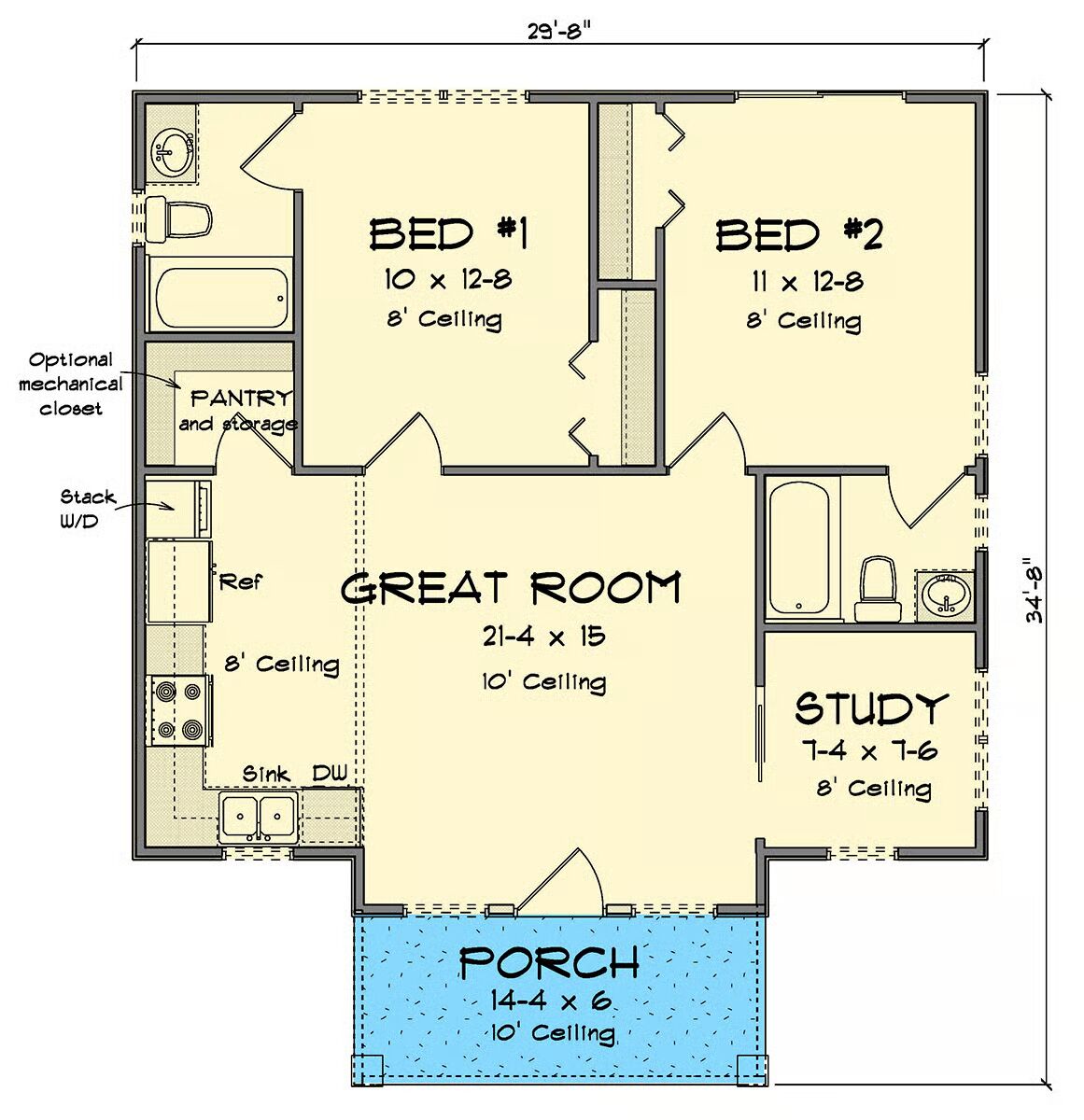
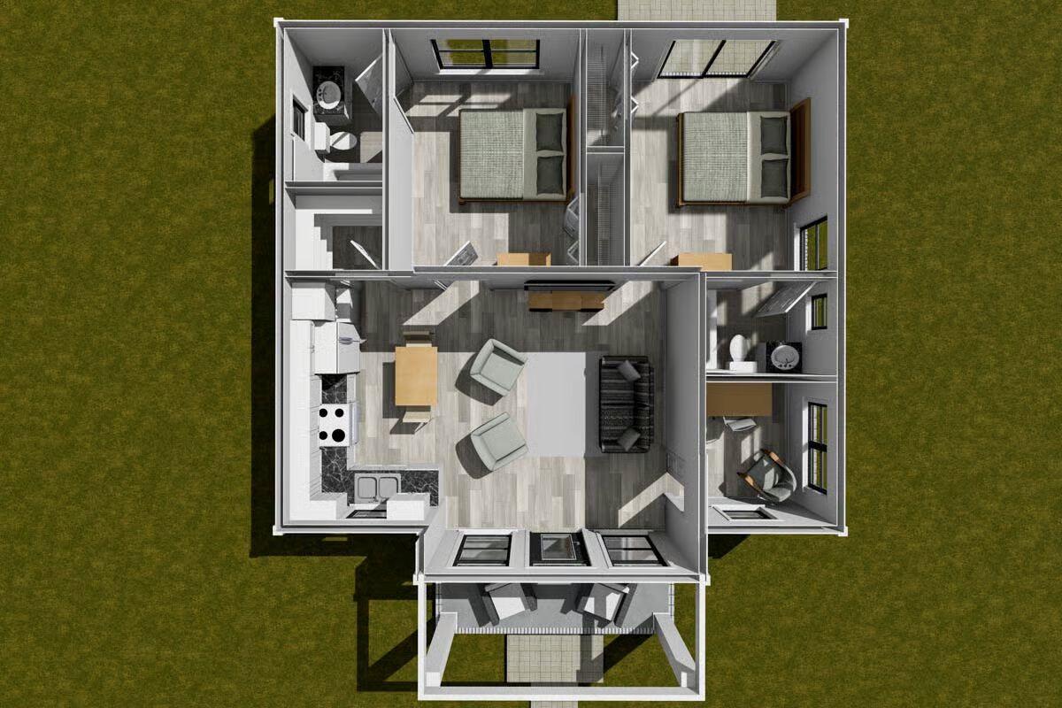

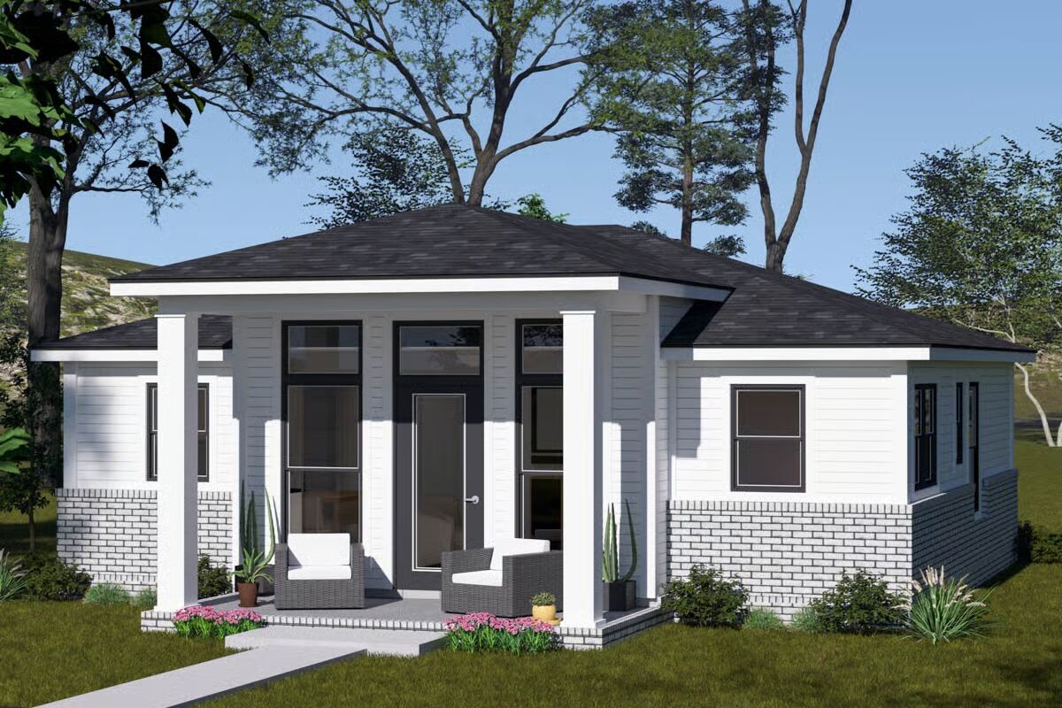
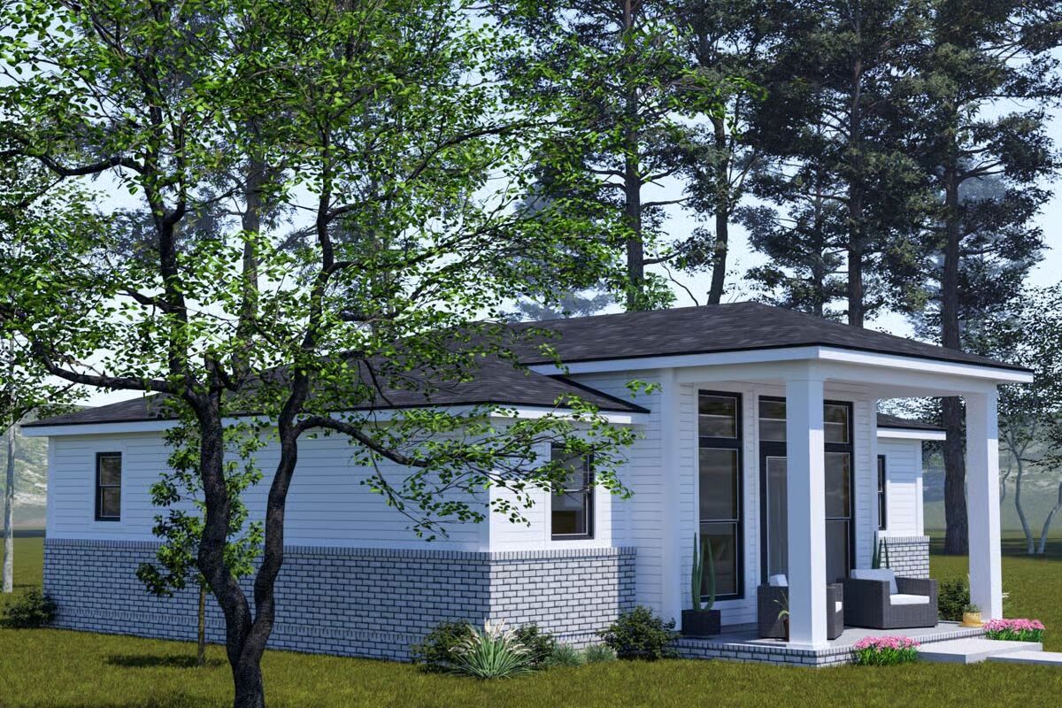
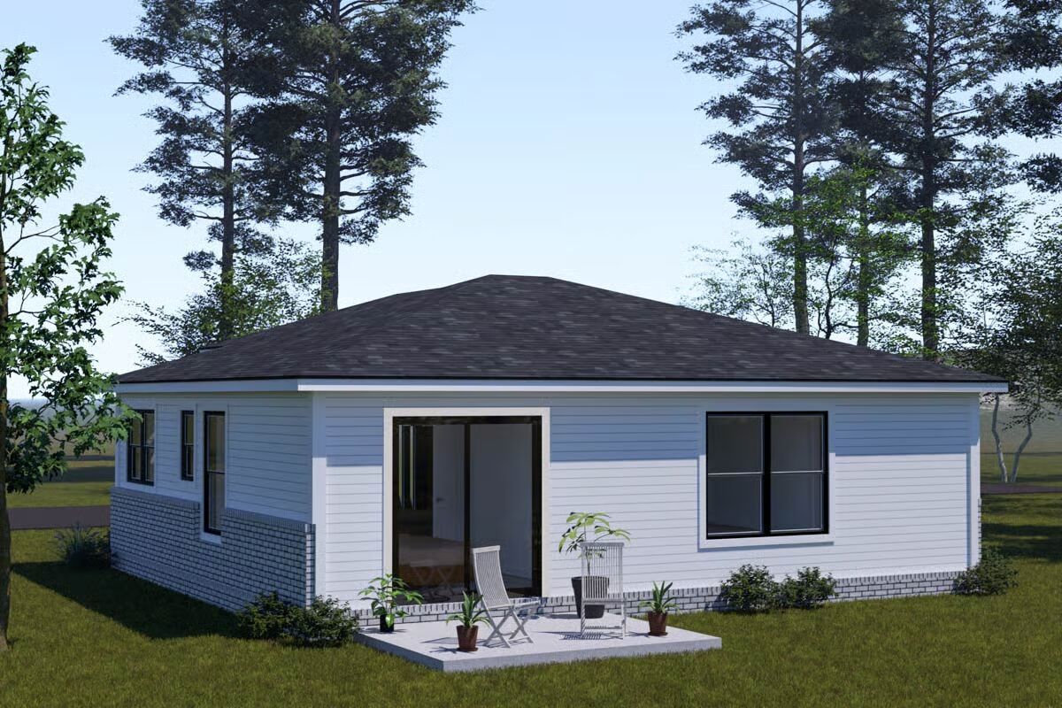
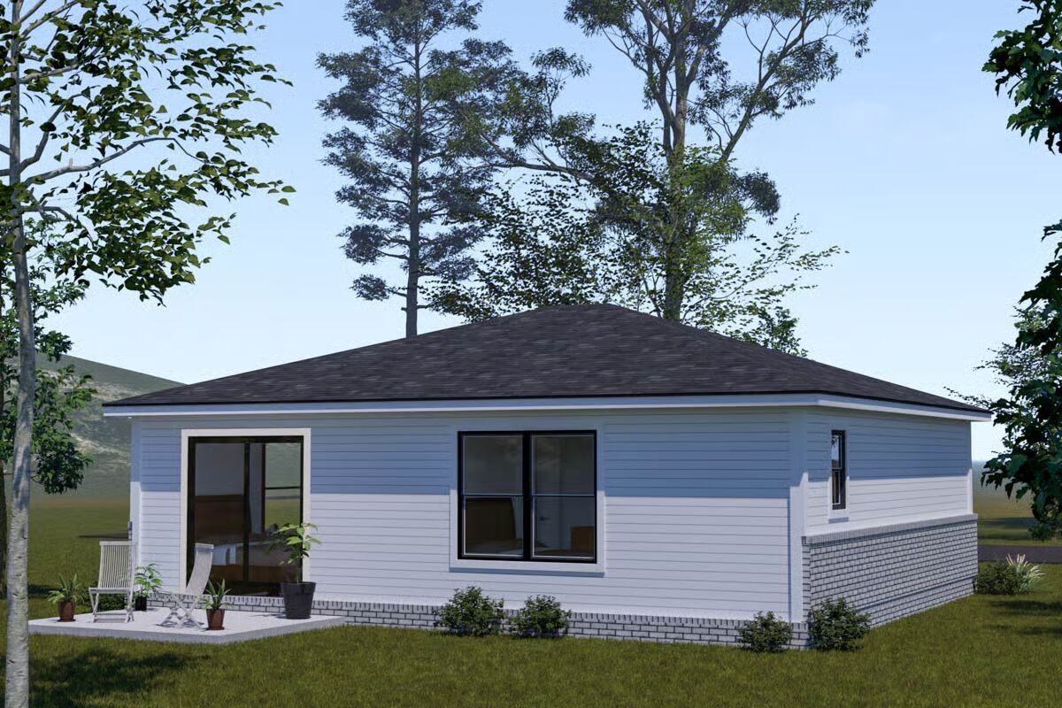
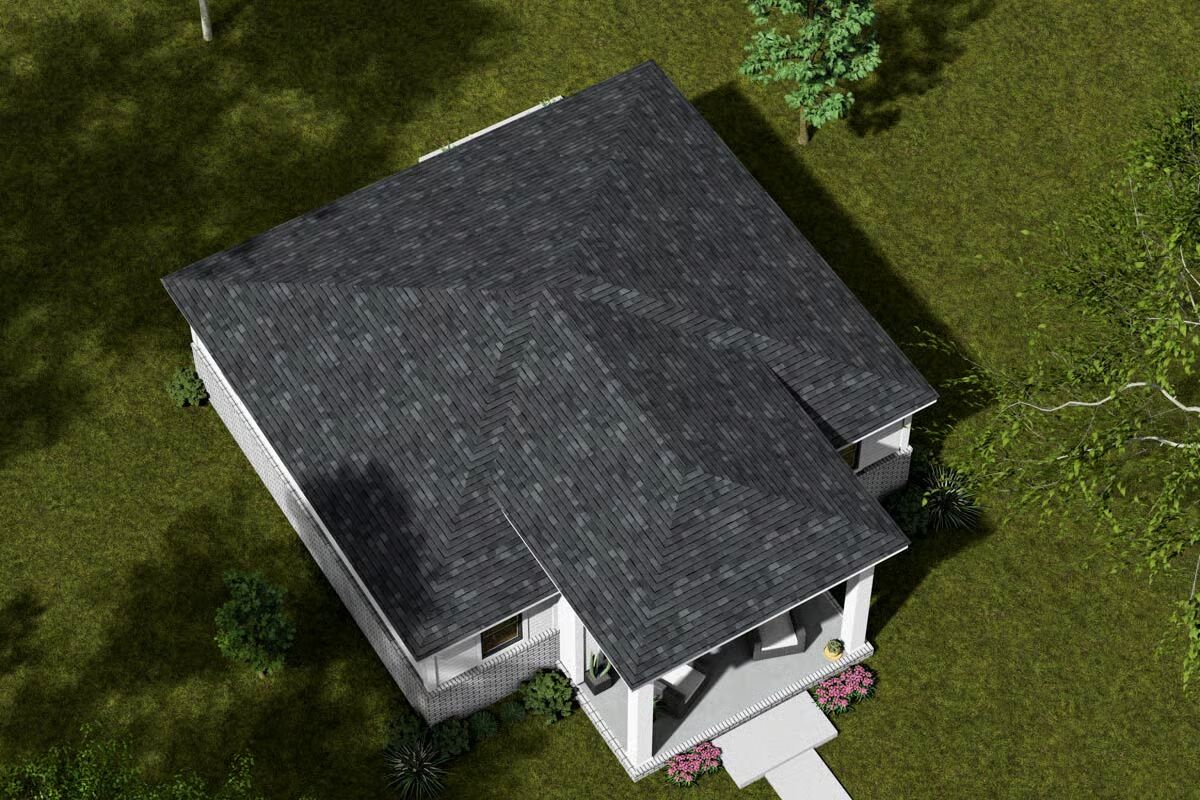
This contemporary home offers 820 square feet of thoughtfully designed living space, featuring 2 bedrooms and 2 bathrooms. Perfectly sized for efficient living, it combines modern style with everyday comfort.
You May Also Like
3-Bedroom Stone and Stucco-Clad House with Home Office (Floor Plans)
3-Bedroom Barndominium Home with Rear Porch and Open Layout (Floor Plans)
Double-Story, 4-Bedroom The Collier: Huge Loft Space (Floor Plans)
3-Bedroom Hill Country House with Dedicated Kids Area - 2449 Sq Ft (Floor Plans)
3-Bedroom Modern House with Vaulted Great Room and Spacious Bonus Space (Floor Plans)
Double-Story, 4-Bedroom Contemporary with Sitting Area in the Master Bedroom (Floor Plans)
Double-Story, 4-Bedroom Rustic Craftsman with Jack & Jill Bathroom (Floor Plans)
Double-Story, 3-Bedroom House With 2-Car Garage (Floor Plans)
Double-Story Tiny Barndominium House (Floor Plans)
Double-Story, 6-Bedroom Spanish Colonial Home With Central Courtyard (Floor Plans)
Single-Story, 3-Bedroom The Foxglove European-Style Cottage House With Side-Entry Garage (Floor Plan...
Double-Story, 4-Bedroom Transitional House with Outdoor Kitchen and Fireplace (Floor Plans)
Single-Story, 5-Bedroom The Havelock (Floor Plans)
Craftsman Home With Vaulted Great Room (Floor Plan)
5-Bedroom Chateau Lafayette (Floor Plans)
4-Bedroom Elegant Tudor-Style House with Expansive Living Spaces (Floor Plans)
Double-Story, 3-Bedroom The Silo Rustic Farm House (Floor Plans)
3-Bedroom Cranberry Gardens Charming Farmhouse Style House (Floor Plans)
Cottage House with Spacious Garage - 2264 Sq Ft (Floor Plans)
4-Bedroom European-Style Home with Two Kitchen Islands (Floor Plans)
New American Triplex Home with Subtly Different 3-Bed Units (Floor Plans)
Exclusive Modern Luxury House with Lower Level Sport Court and 4-Car Garage (Floor Plans)
Single-Story, 5-Bedroom Stunning Tuscan Abode (Floor Plan)
Single-Story, 3-Bedroom The Foxford Rustic Ranch House (Floor Plan)
Single-Story, 4-Bedroom High-End Mountain House with Bunkroom (Floor Plans)
4-Bedroom The Irwin: Traditional House (Floor Plans)
2-Bedroom Farmhouse with Vaulted Living Room - 1331 Sq Ft (Floor Plans)
Single-Story, 3-Bedroom Cloverwood Exclusive Affordable Ranch Style House (Floor Plans)
3-Bedroom One-Story Mediterranean House with Split Bedroom Layout (Floor Plans)
3-Bedroom Traditional Ranch House with Home Office - 1424 Sq Ft (Floor Plans)
Single-Story, 2-Bedroom Petite Starter House (Floor Plans)
3-Bedroom Sunbury II (Floor Plans)
4-Bedroom Narrow Victorian Home with Home Office (Floor Plans)
4-Bedroom The Giverny Court: Octagonal Spaces (Floor Plans)
Single-Story, 4-Bedroom Greystone Traditional-Style House (Floor Plans)
Double-Story, 3-Bedroom Modern Cottage House with 2-Story Foyer and Family Room (Floor Plans)
