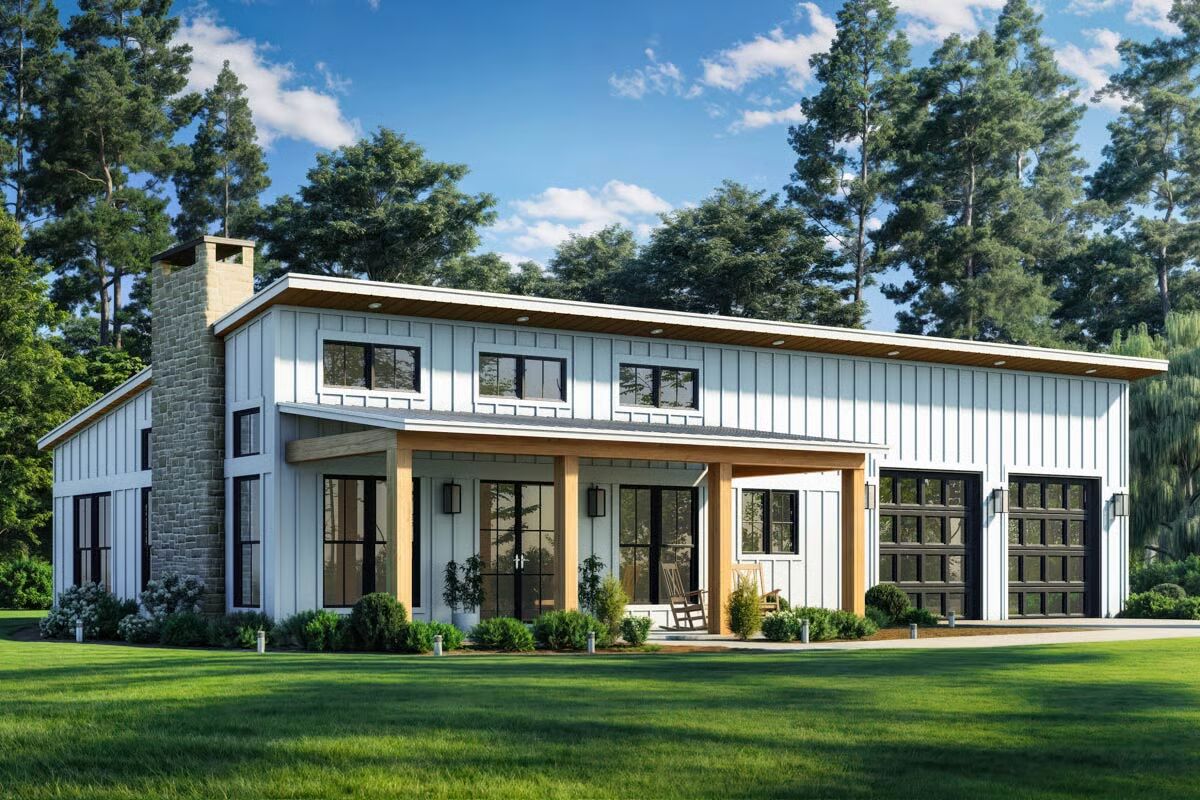
Specifications
- Area: 1,260 sq. ft.
- Bedrooms: 2
- Bathrooms: 2
- Stories: 1
- Garages: 2
Welcome to the gallery of photos for Modern Farmhouse with Vaulted Ceilings and Oversized 2-Car Garage – 1,260 Sq Ft. The floor plans are shown below:
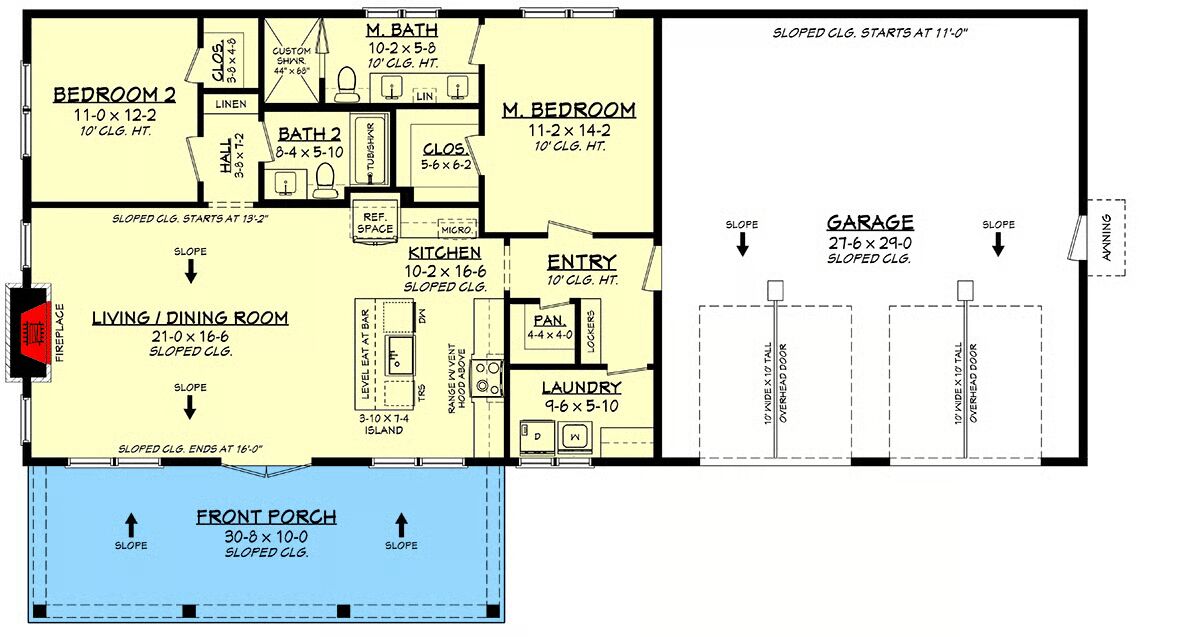
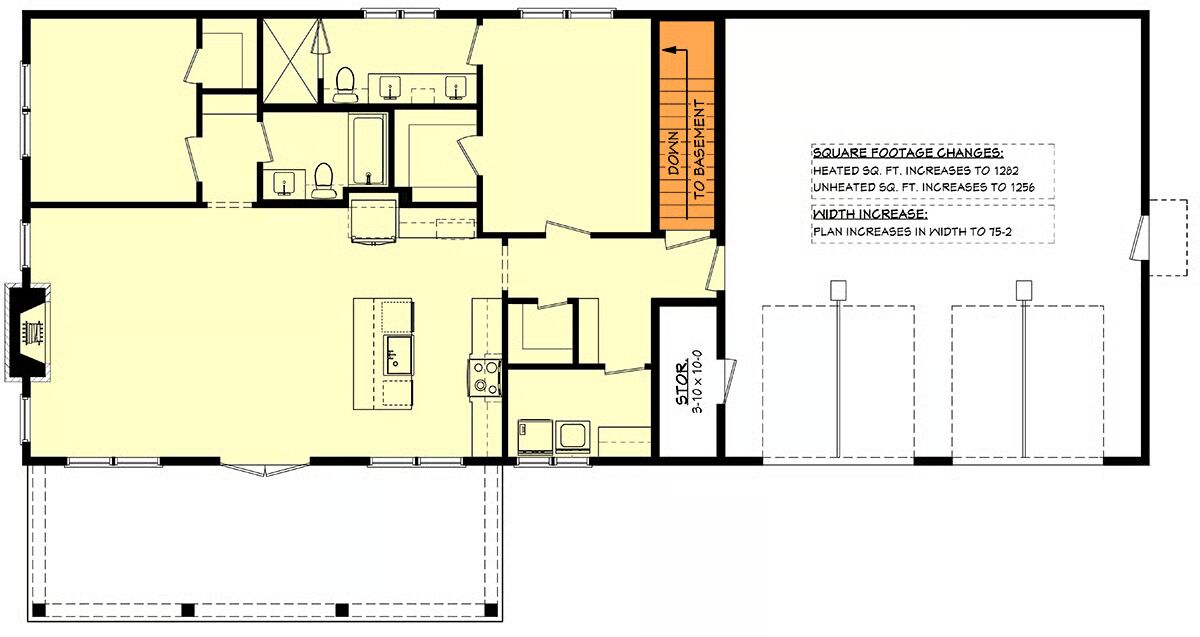

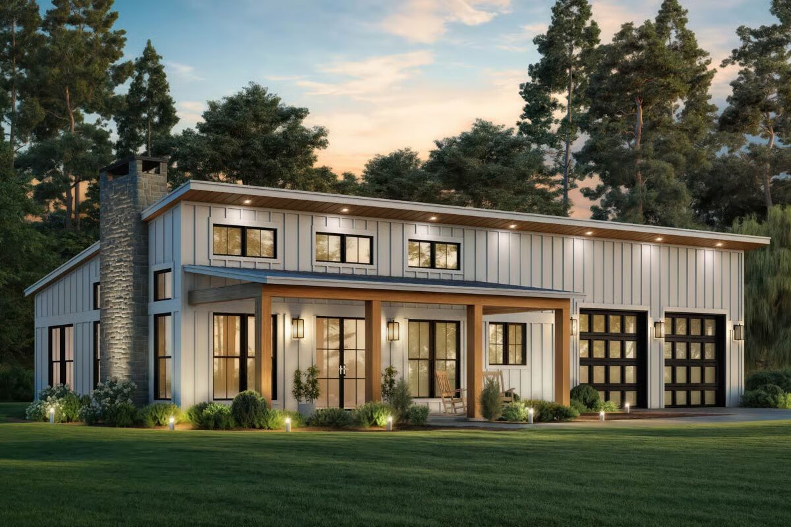
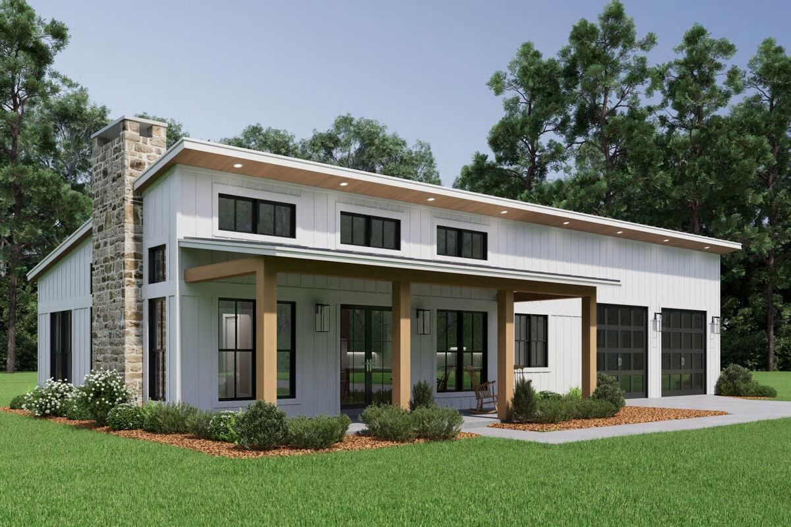
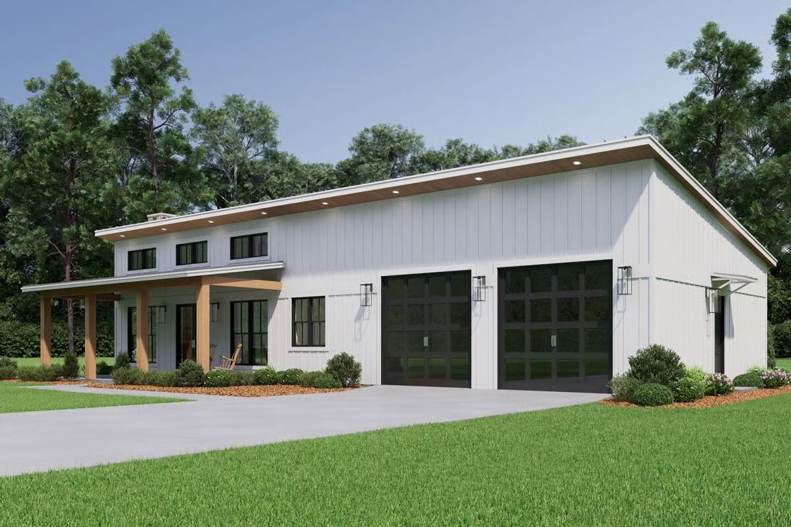
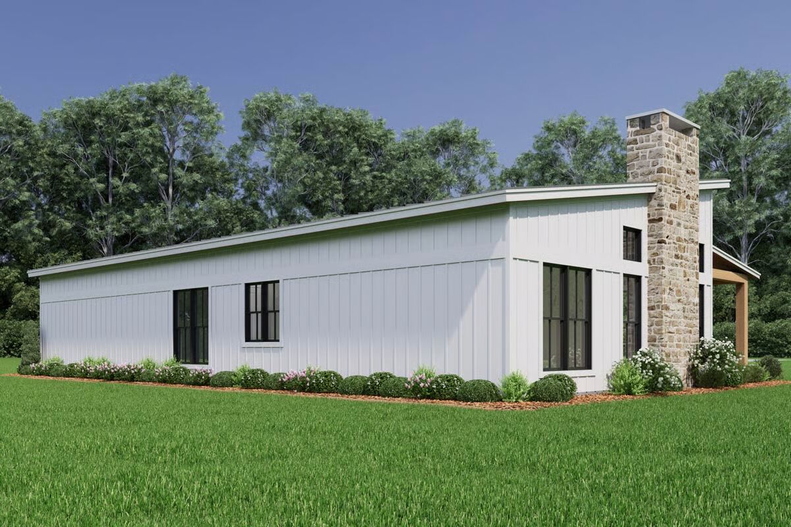
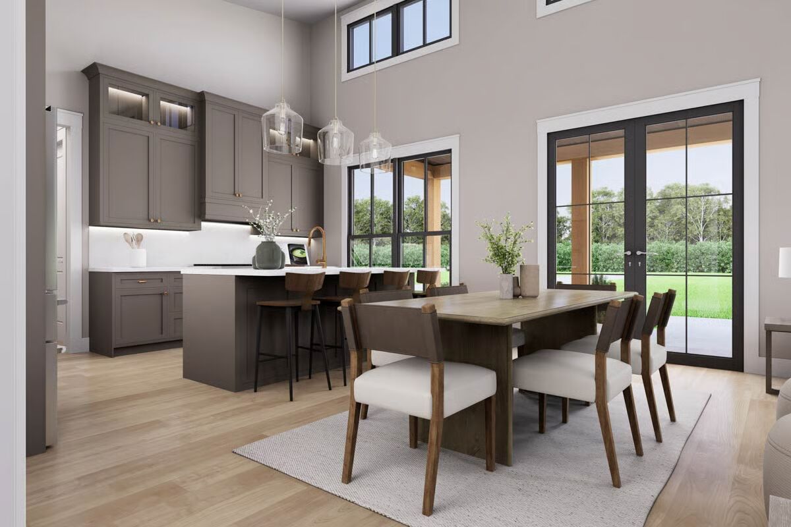
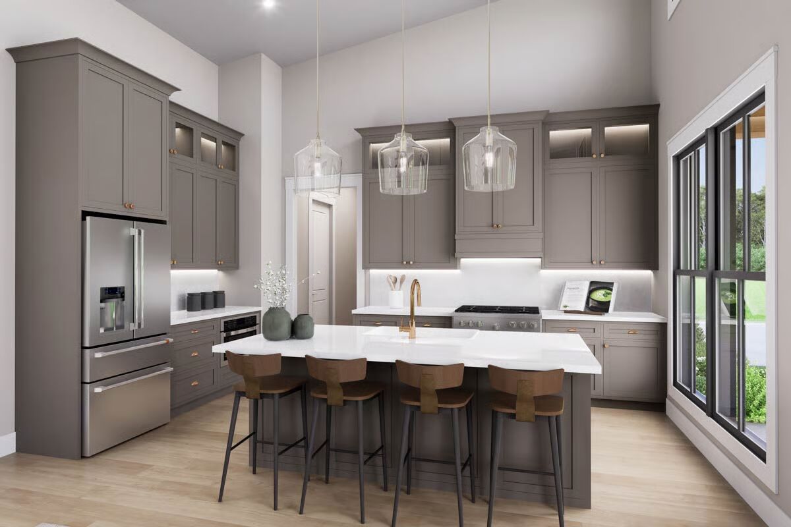
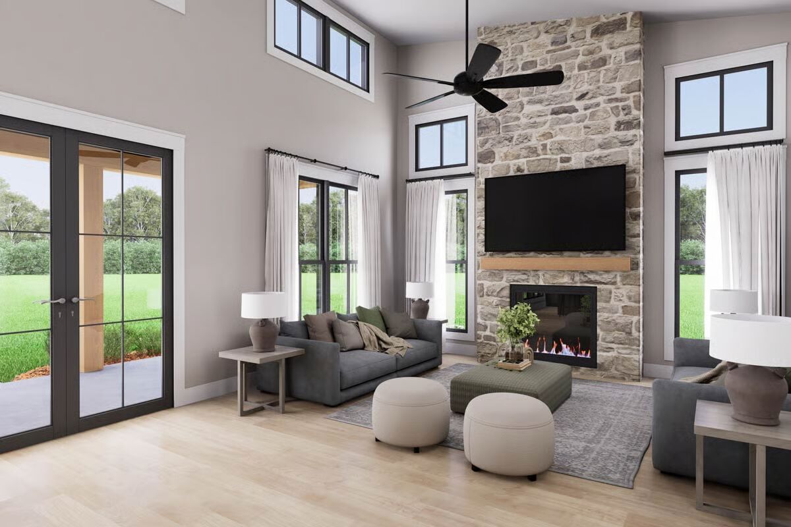
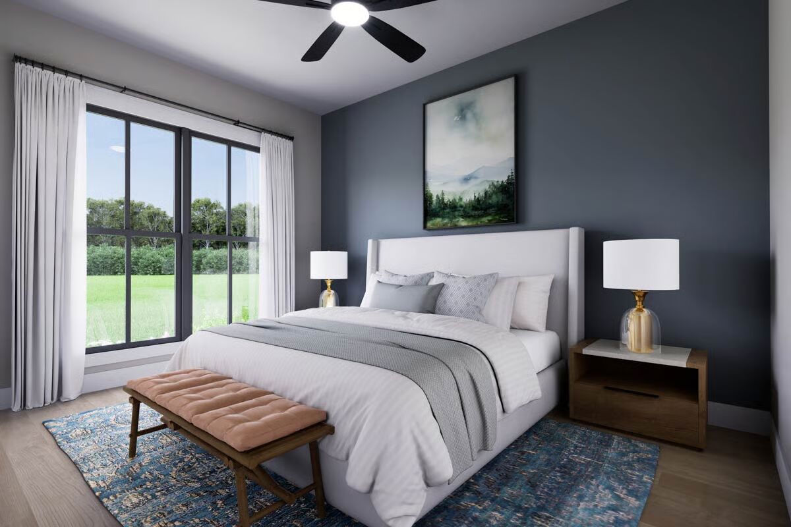
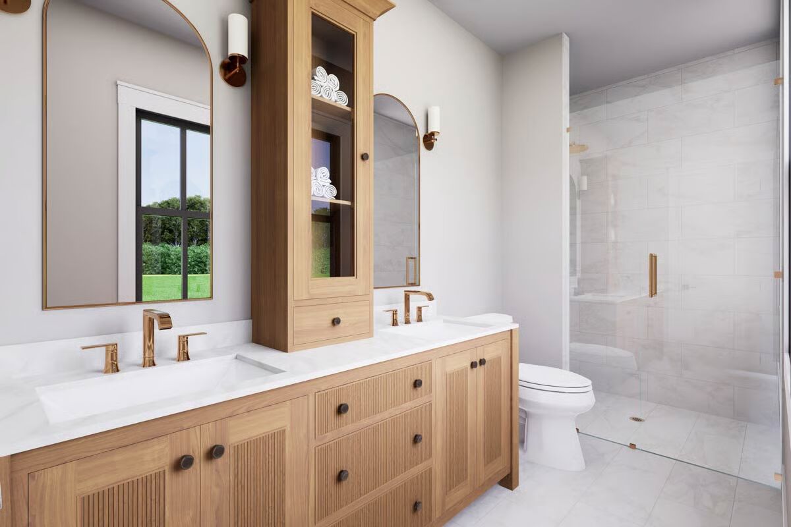
Discover stylish comfort in this Modern Farmhouse, offering 1,260 sq. ft. of heated living space ideal for first-time buyers, downsizers, or small families.
The open-concept layout connects spacious living and dining areas under sloped ceilings, with abundant natural light creating a warm, inviting atmosphere.
A sleek kitchen features a central island with bar seating, a walk-in pantry, and generous cabinetry, blending practicality with modern style.
Enjoy seamless indoor-outdoor living from the expansive 307 sq. ft. covered front porch—perfect for relaxing or casual gatherings.
The home offers two bedrooms, including a private primary suite with a walk-in closet and a luxurious bath with dual vanities and a custom walk-in shower. A second bedroom provides flexibility for guests, family, or a home office.
An oversized 840 sq. ft. 2-car garage with dual 10’x10’ doors and side entry provides ample space for vehicles, hobbies, or a workshop.
Additional features include a dedicated laundry room with counter space, a defined entry with locker storage, and a striking stone fireplace as the living area’s focal point.
Blending modern farmhouse charm with a functional, detail-rich design, this home offers the perfect balance of style, comfort, and everyday convenience.
