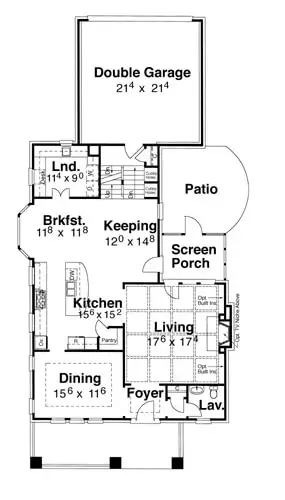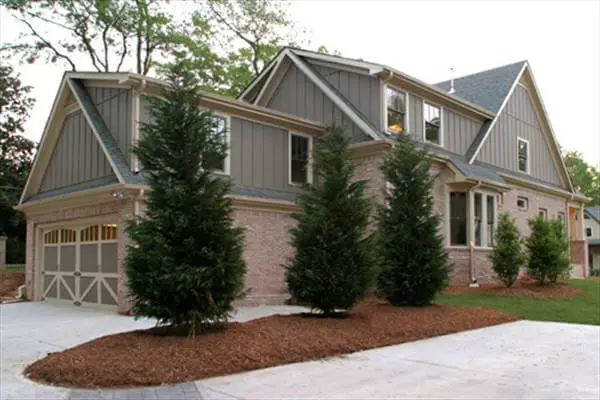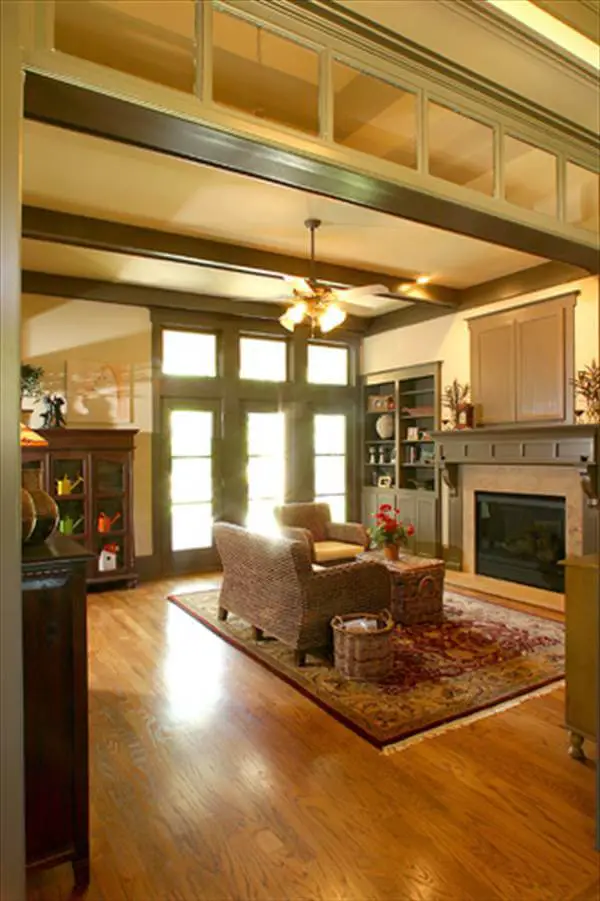
Specifications
- Area: 3,223 sq. ft.
- Bedrooms: 4
- Bathrooms: 3.5
- Stories: 2
- Garages: 2
Here is the house plan for a double-story The Stratton. The floor plans are shown below:
 Main Floor Plan
Main Floor Plan
 Second Floor Plan
Second Floor Plan
 The perspective captures the two-car garage accompanied by a smooth concrete driveway.
The perspective captures the two-car garage accompanied by a smooth concrete driveway.
 The exterior of this house features both an inviting open patio and a cozy screened porch
The exterior of this house features both an inviting open patio and a cozy screened porch
 The living room features a captivating glass-enclosed fireplace, surrounded by cozy rattan seats and a stylish coffee table.
The living room features a captivating glass-enclosed fireplace, surrounded by cozy rattan seats and a stylish coffee table.
 The stairs that ascend to the sleeping quarters.
The stairs that ascend to the sleeping quarters.
 The kitchen features sleek steel appliances, elegant granite countertops, and stylish beadboard cabinets.
The kitchen features sleek steel appliances, elegant granite countertops, and stylish beadboard cabinets.
 The primary bathroom features a luxurious walk-in shower and a charming clawfoot tub.
The primary bathroom features a luxurious walk-in shower and a charming clawfoot tub.
Typically, narrow lot designs are limited to flat lots, but this house is specifically designed to suit a sloping lot.
The rear staircase entry is designed to be flexible, allowing the garage to adjust and accommodate the natural slope of the lot.
Source: Plan THD-5824
