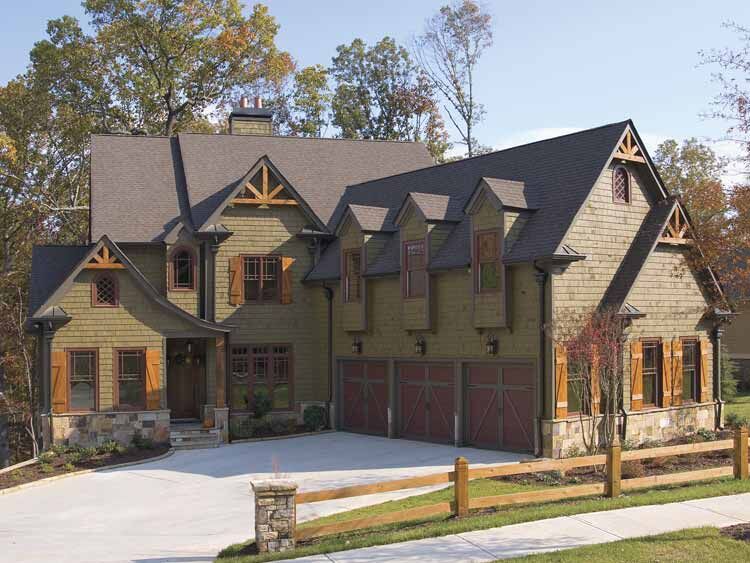
Specifications
- Area: 3,190 sq. ft.
- Bedrooms: 3-4
- Bathrooms: 3.5-4.5
- Stories: 2
- Garages: 3
Welcome to the gallery of photos for Shingle-clad House with Two-Sided Fireplace and Two-Story Grand Room. The floor plans are shown below:
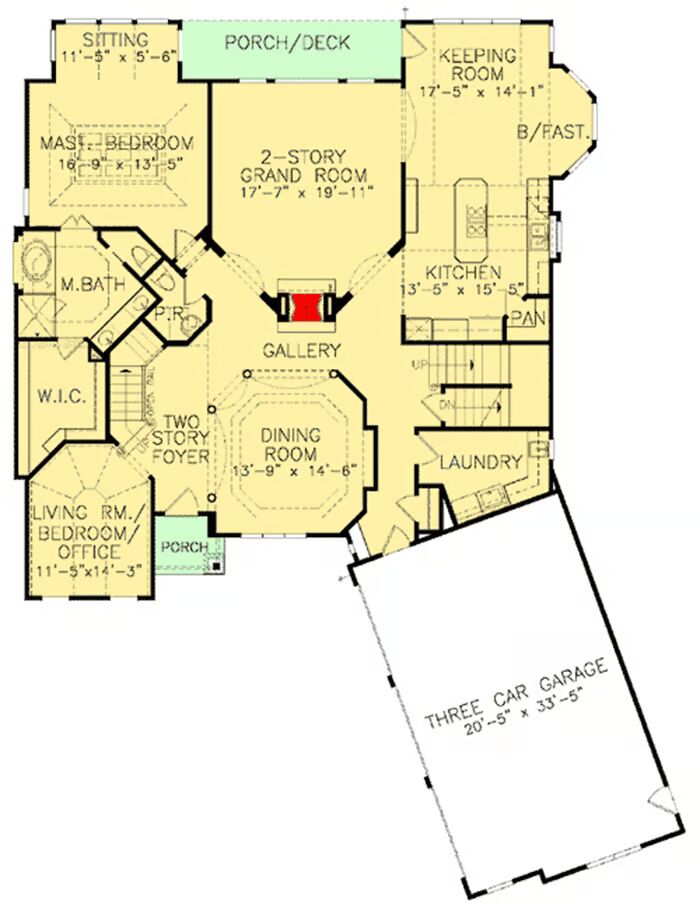
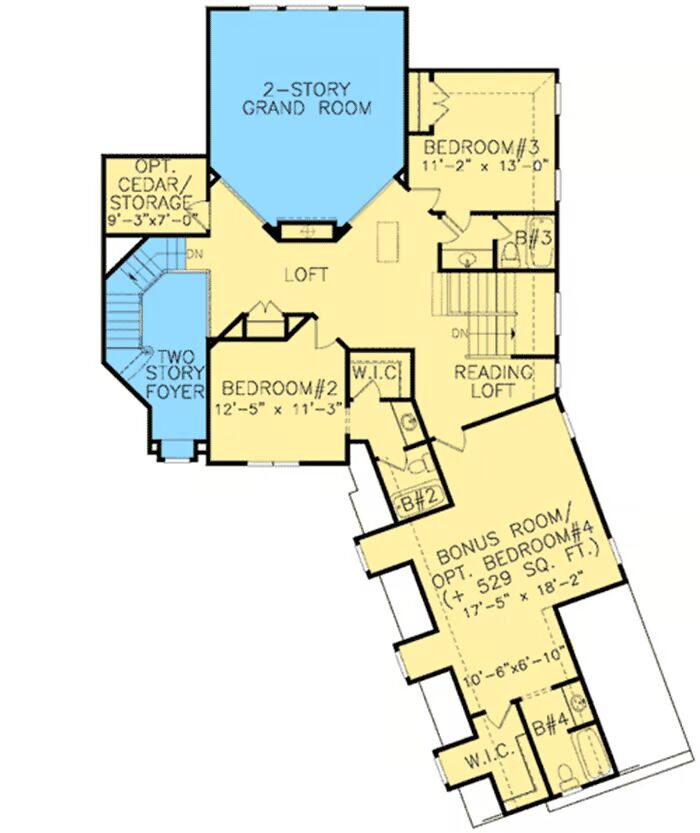
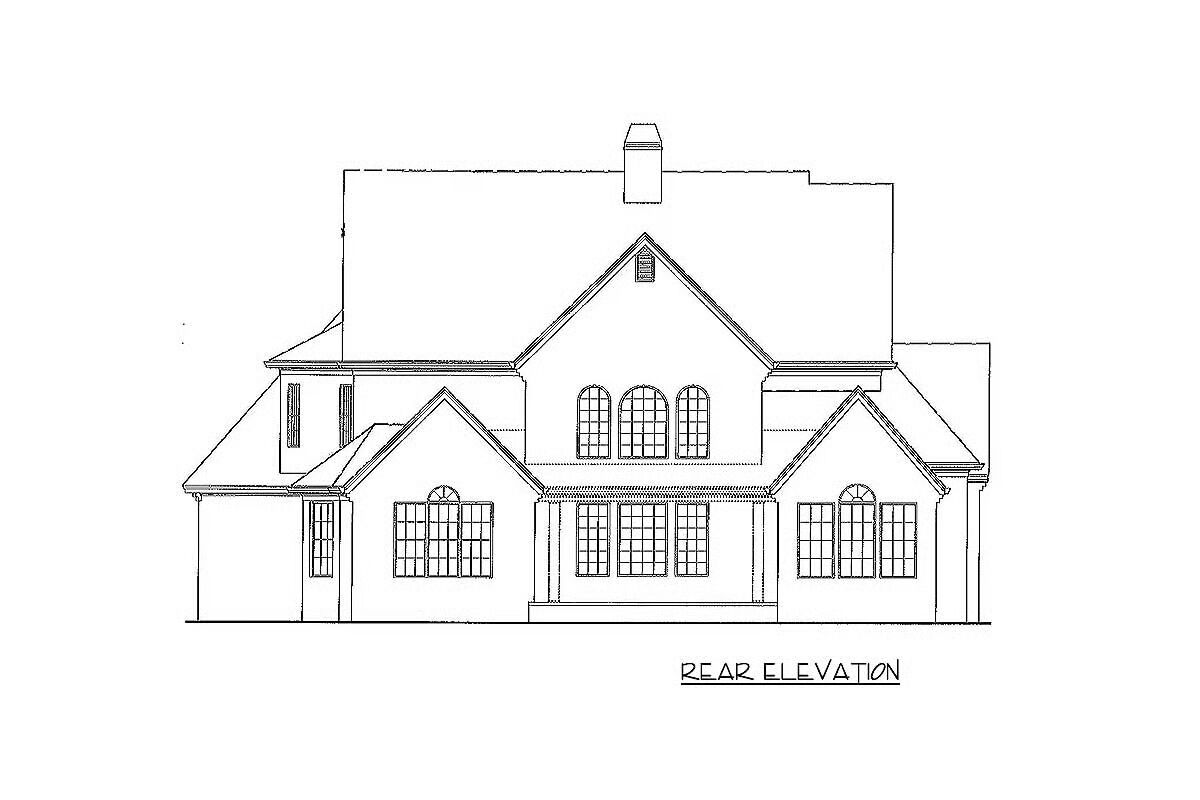

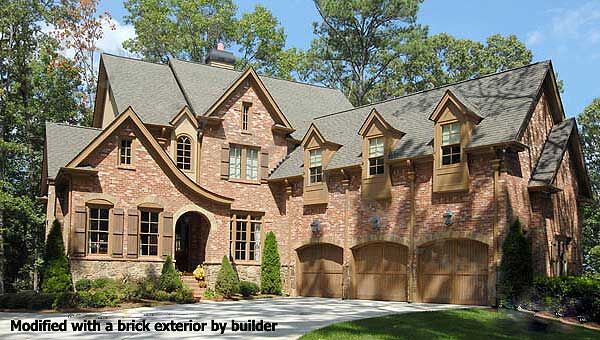
This stunning residence showcases timeless shingle-style architecture and a thoughtfully designed floor plan that adapts to your lifestyle with two or three upstairs bedrooms.
A dramatic two-story foyer welcomes guests and flows seamlessly into the soaring grand room, where a striking two-sided fireplace is shared with the gallery. Columns define the formal dining room with its elegant tray ceiling, creating a perfect setting for entertaining.
The luxurious main-level master suite features a bright sitting room that opens directly to the rear deck, offering a serene retreat. The gourmet kitchen boasts a large island, corner walk-in pantry, and open views to the keeping and breakfast rooms.
Upstairs, a loft overlooks both the foyer and grand room through open rails, while optional cedar storage provides space for seasonal wardrobes.
Completing the home is an angled 3-car garage, both spacious and visually appealing, designed to complement the home’s curb appeal.
