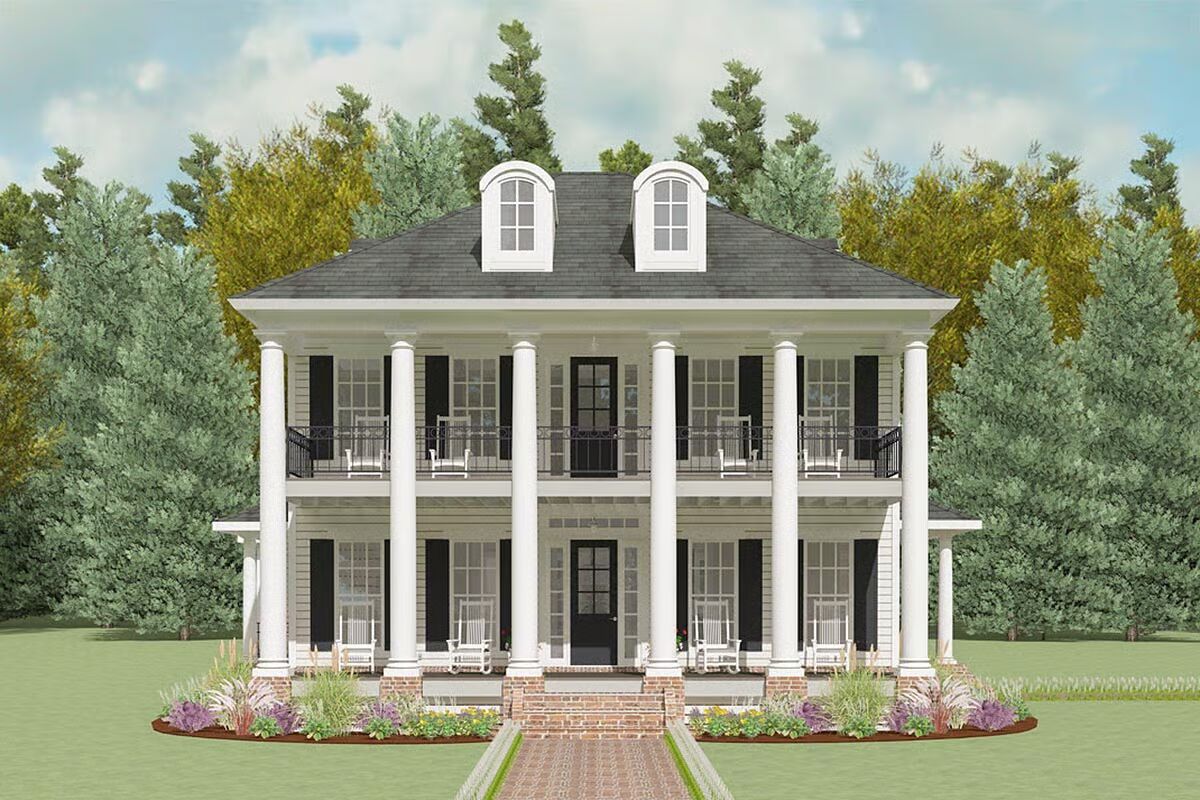
Specifications
- Area: 2,872 sq. ft.
- Bedrooms: 4
- Bathrooms: 2.5
- Stories: 2
Welcome to the gallery of photos for Southern House with Stacked Porches and an Upstairs Home Office. The floor plans are shown below:
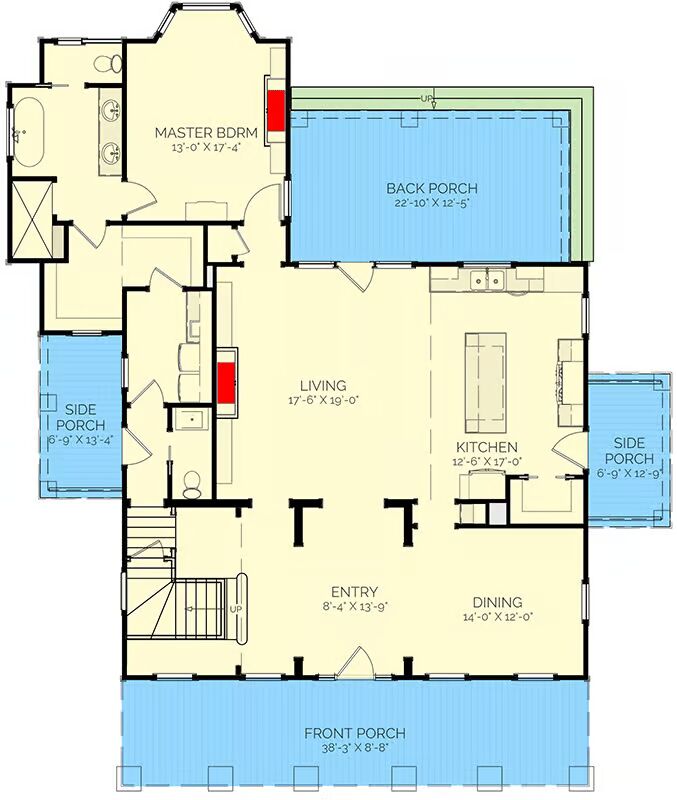
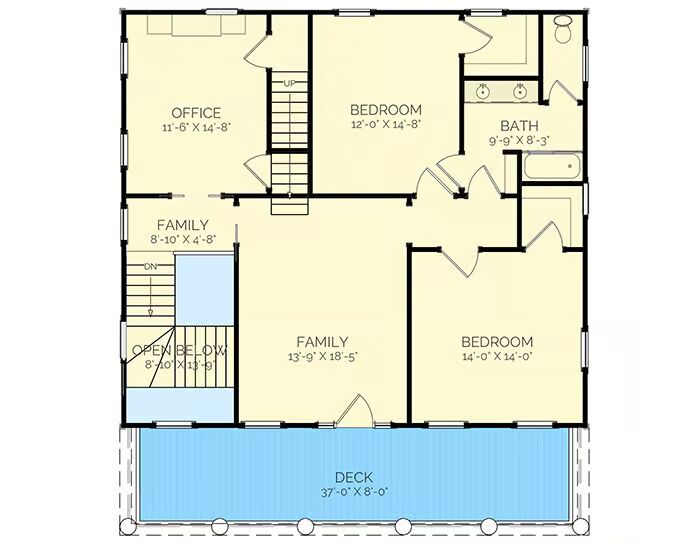
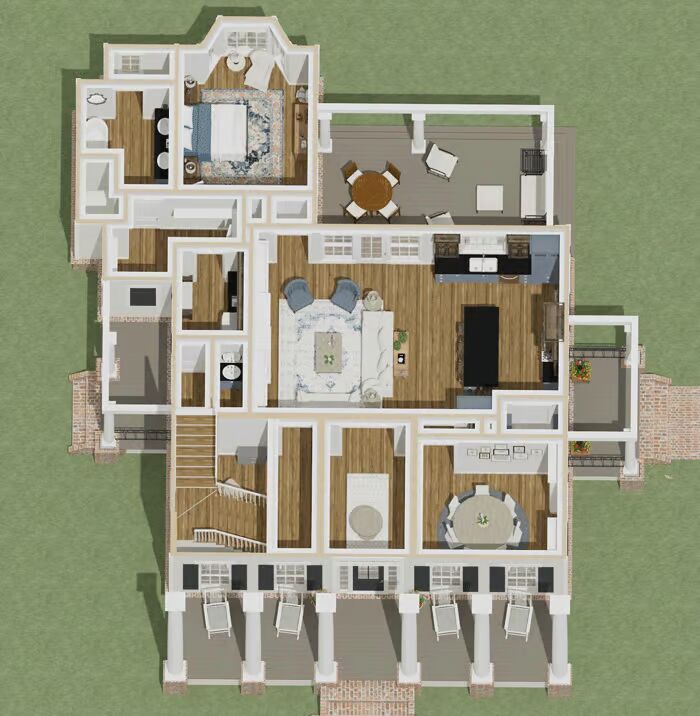
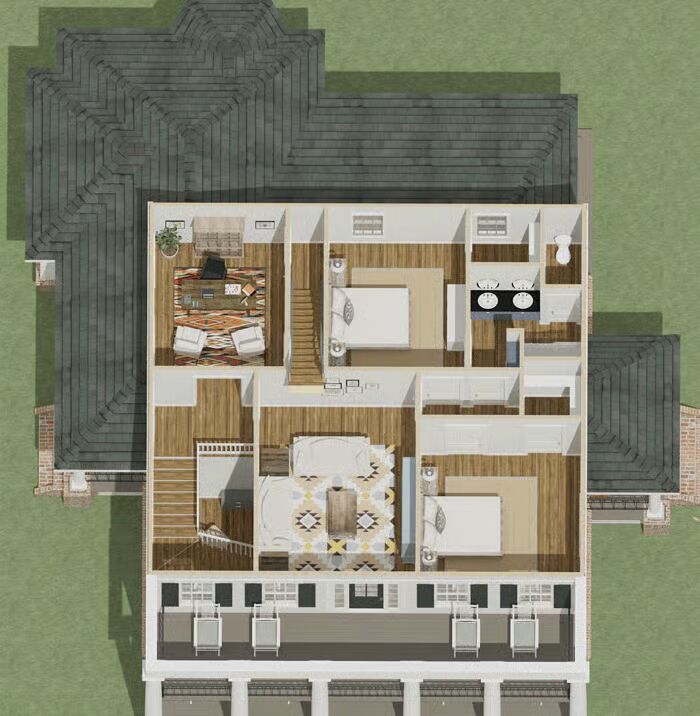
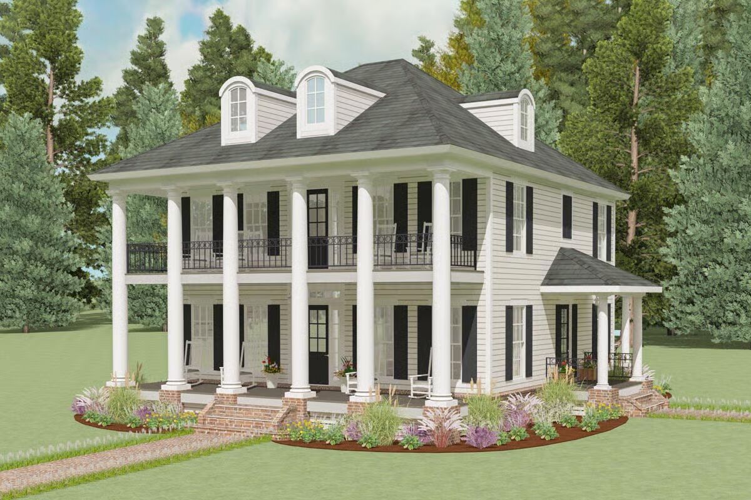

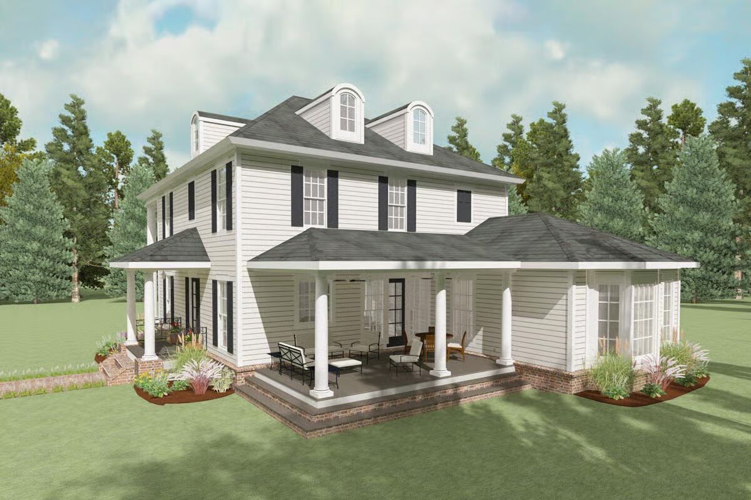
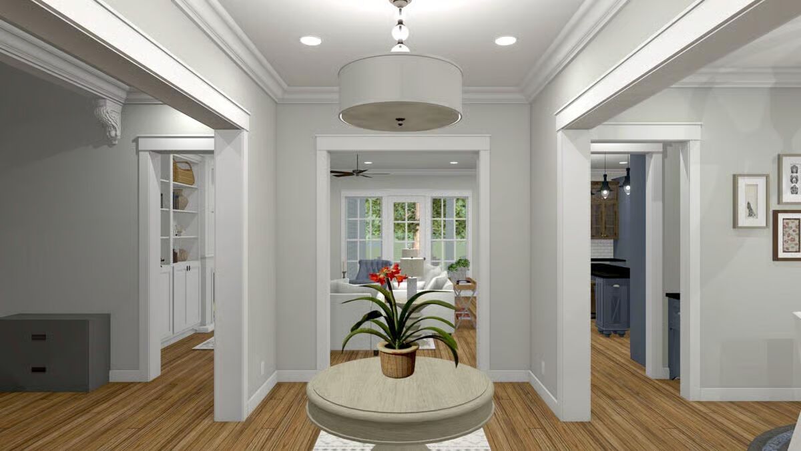
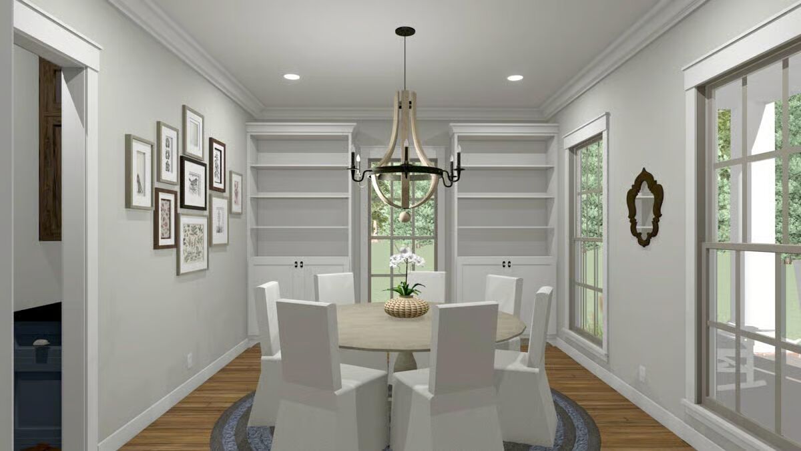
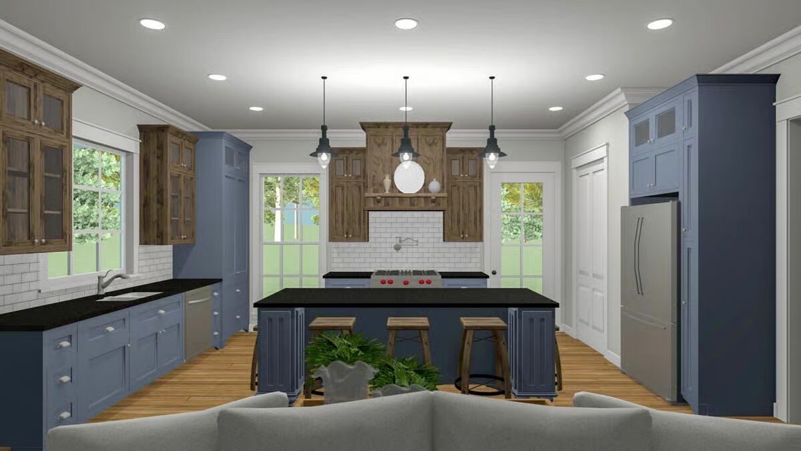
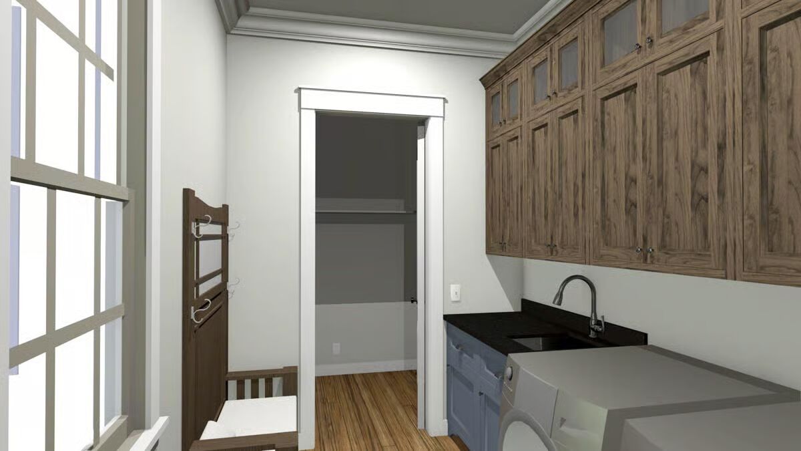
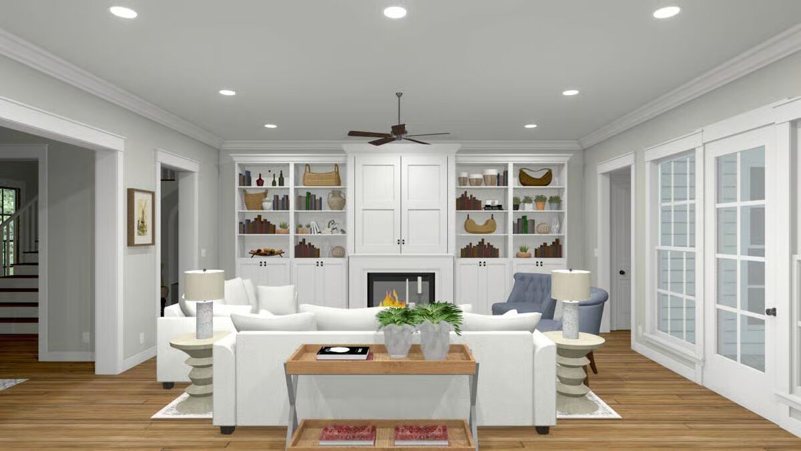
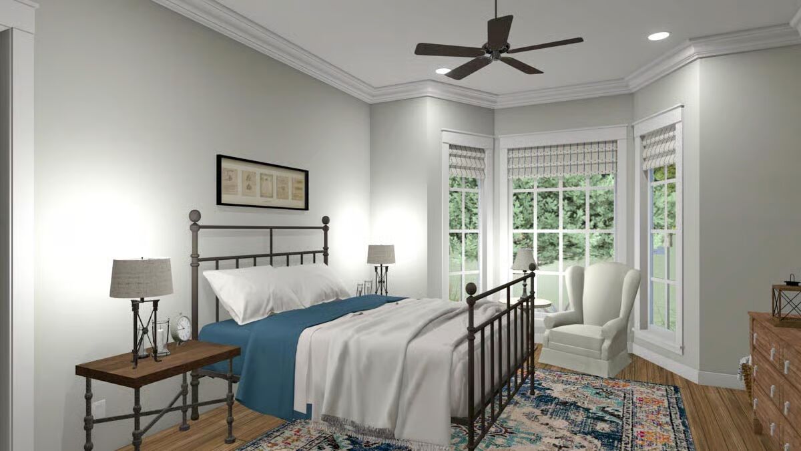
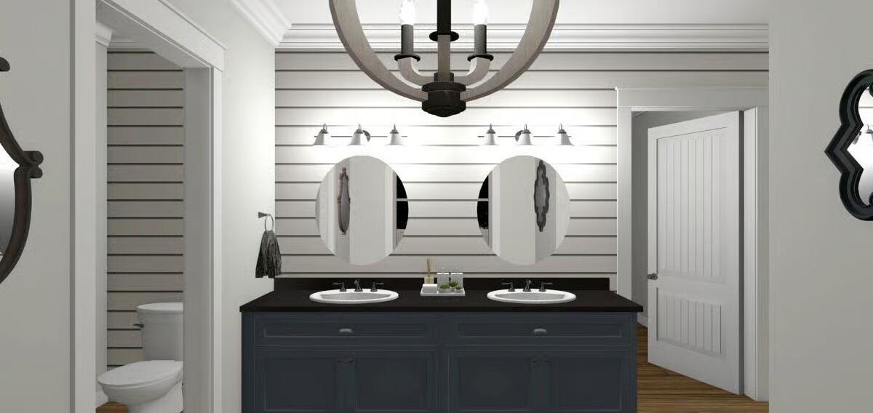
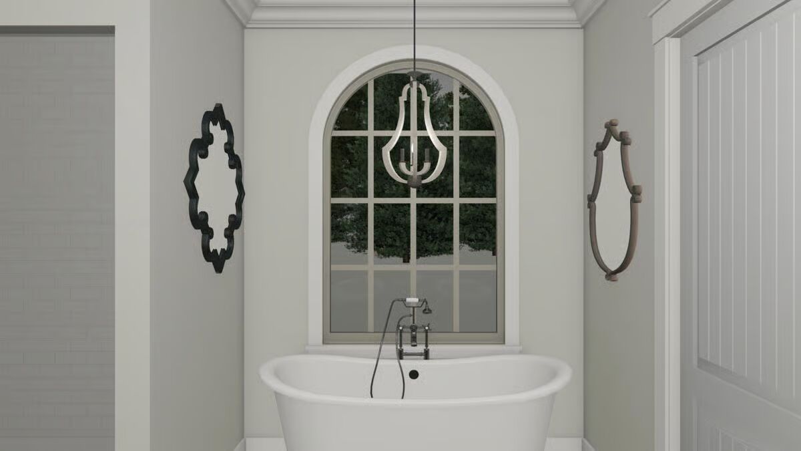
Showcasing tall columns, stacked porches, arched dormers, and classic shutters, this Southern-style home offers remarkable curb appeal with a perfectly balanced façade.
Step inside to a thoughtful floor plan where the living room flows seamlessly into the kitchen, while a formal dining room off the foyer provides an elegant space for entertaining.
The well-appointed kitchen features a spacious island, walk-in pantry, and a charming window overlooking the back porch, with convenient access to a side porch for easy outdoor living.
The luxurious master suite includes a cozy bay-window sitting area, direct access to the laundry room, and a generously sized walk-in closet.
Upstairs, a home office and expansive family room open onto the second-story covered porch, creating the perfect setting for relaxation or gatherings. Two additional bedrooms, each with a walk-in closet, complete the upper level.
Blending Southern charm with modern functionality, this home is ideal for families seeking comfort, style, and timeless curb appeal.
