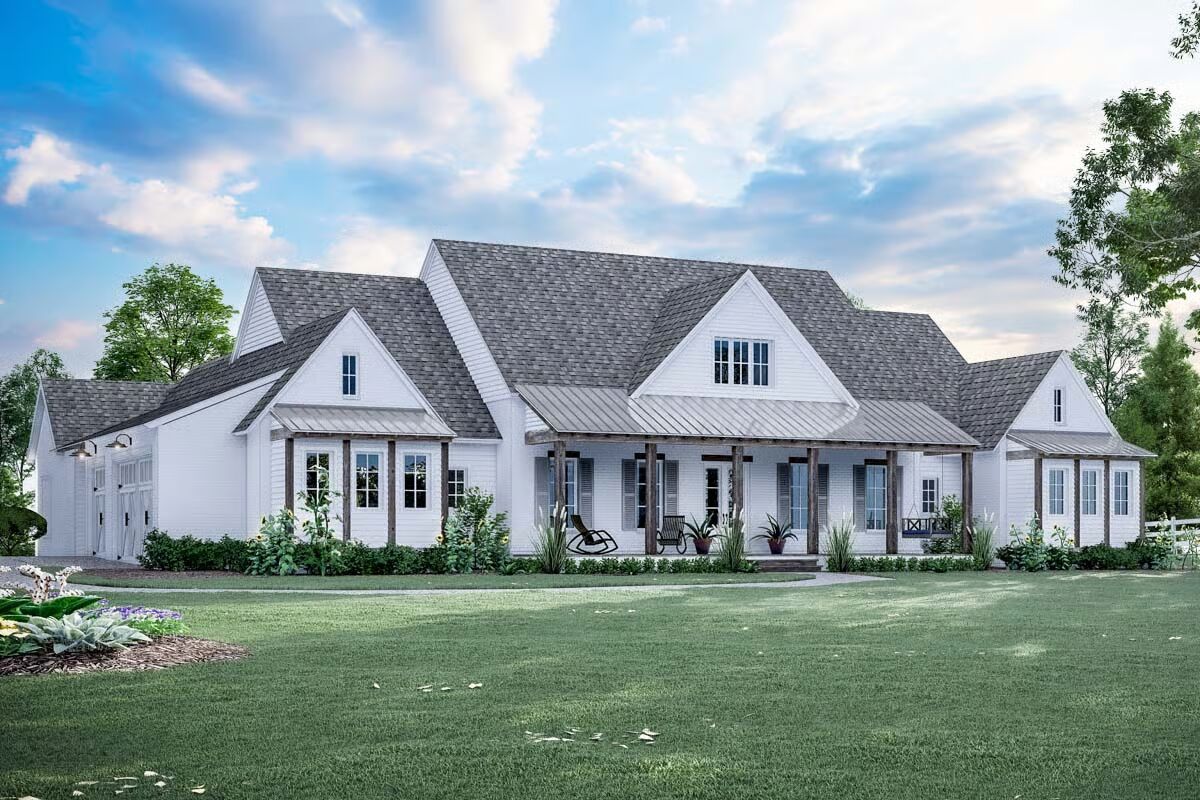
Specifications
- Area: 3,765 sq. ft.
- Bedrooms: 3
- Bathrooms: 3.5
- Stories: 1
- Garages: 3
Welcome to the gallery of photos for Classic Farmhouse with Large Porches and a Home Office – 3765 Sq Ft. The floor plan is shown below:
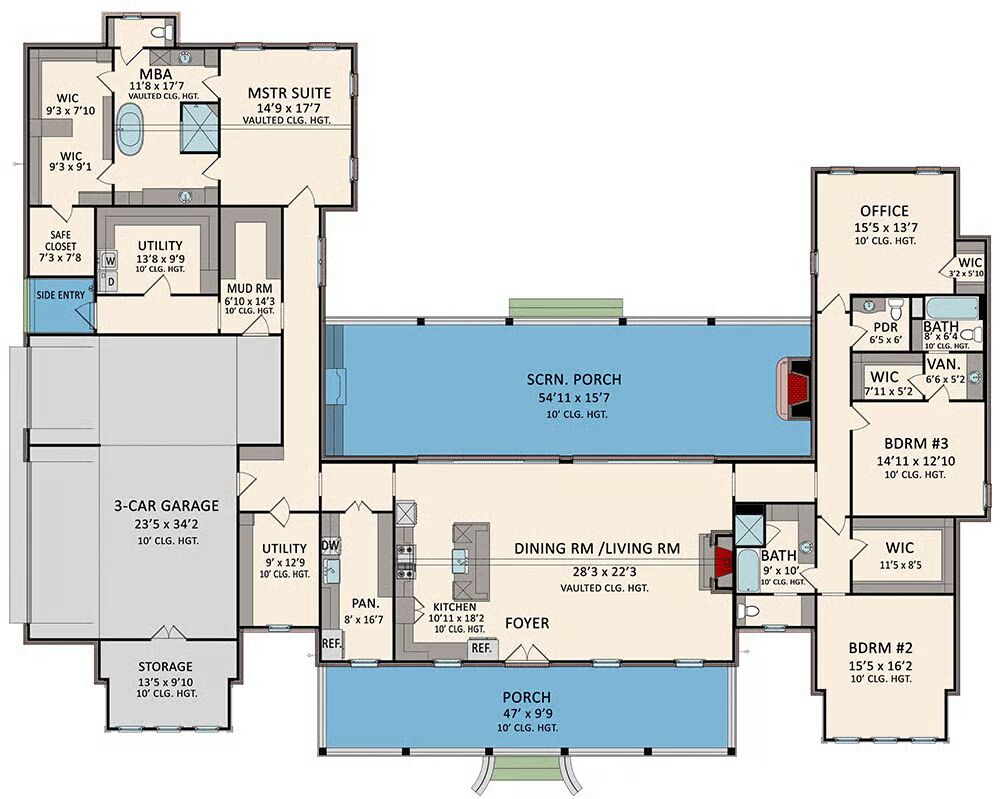
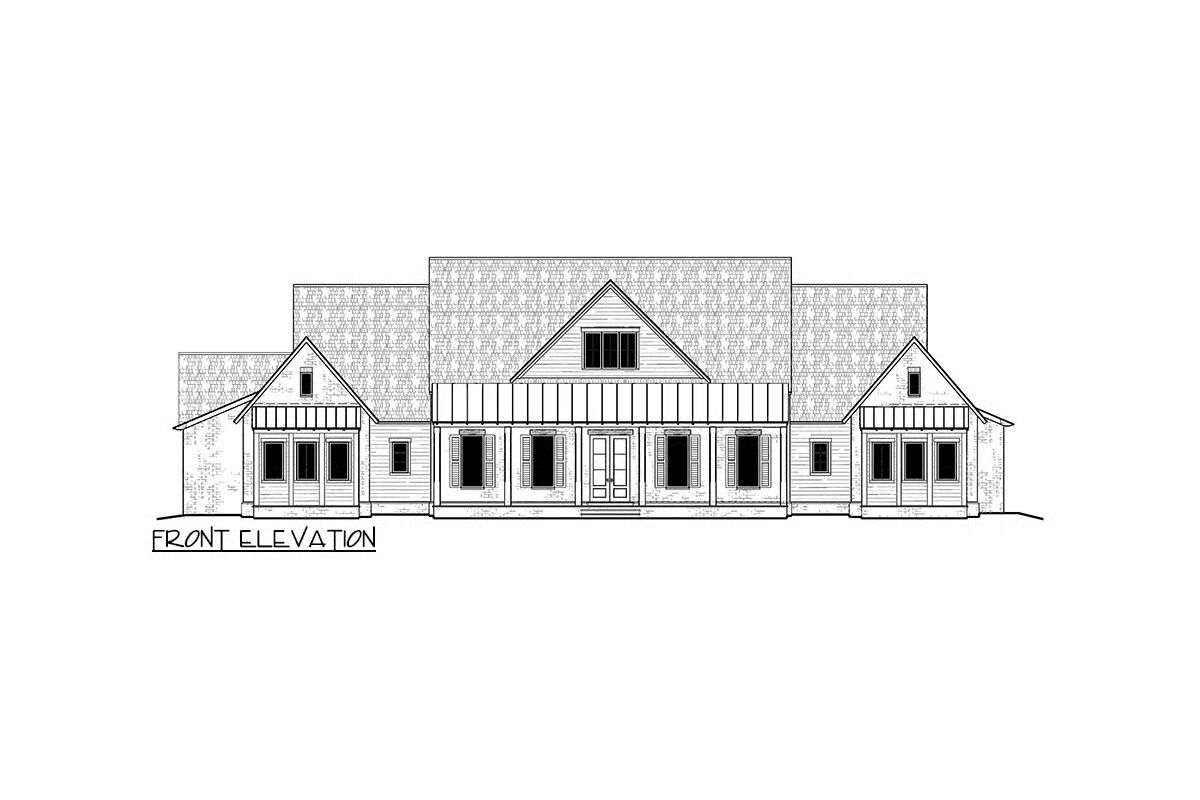
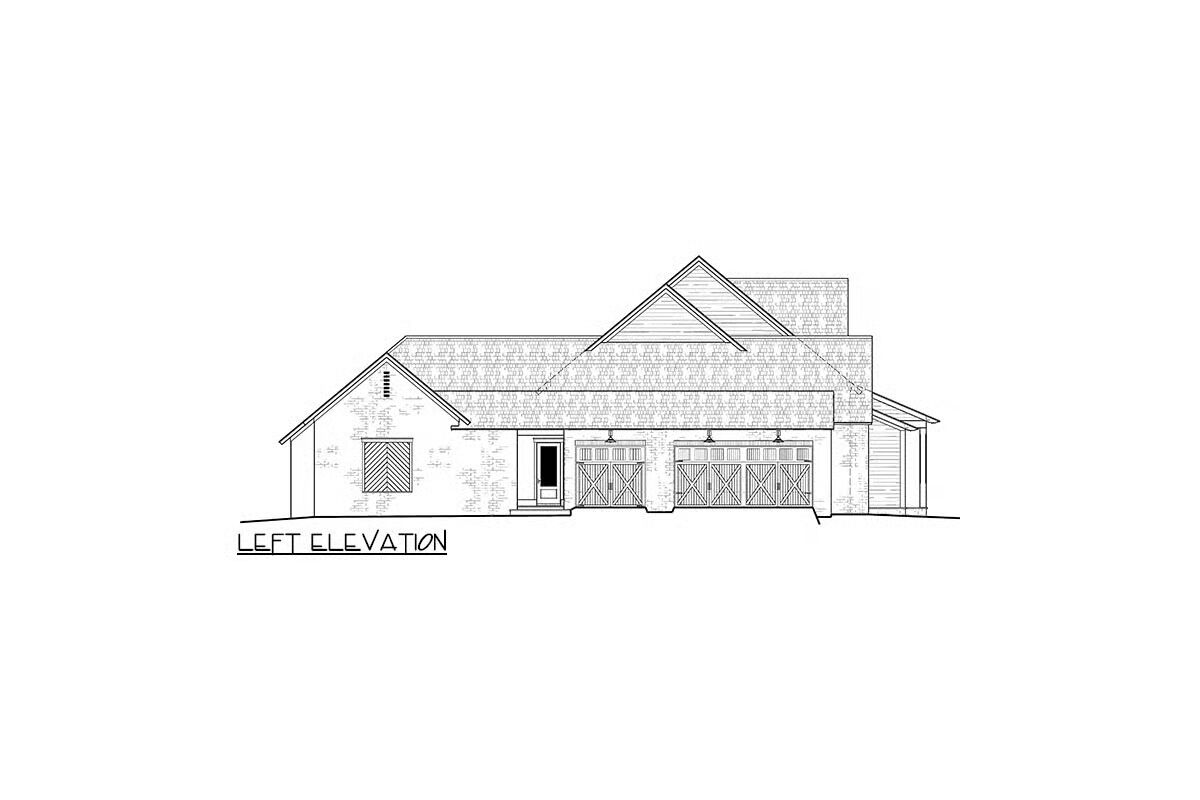
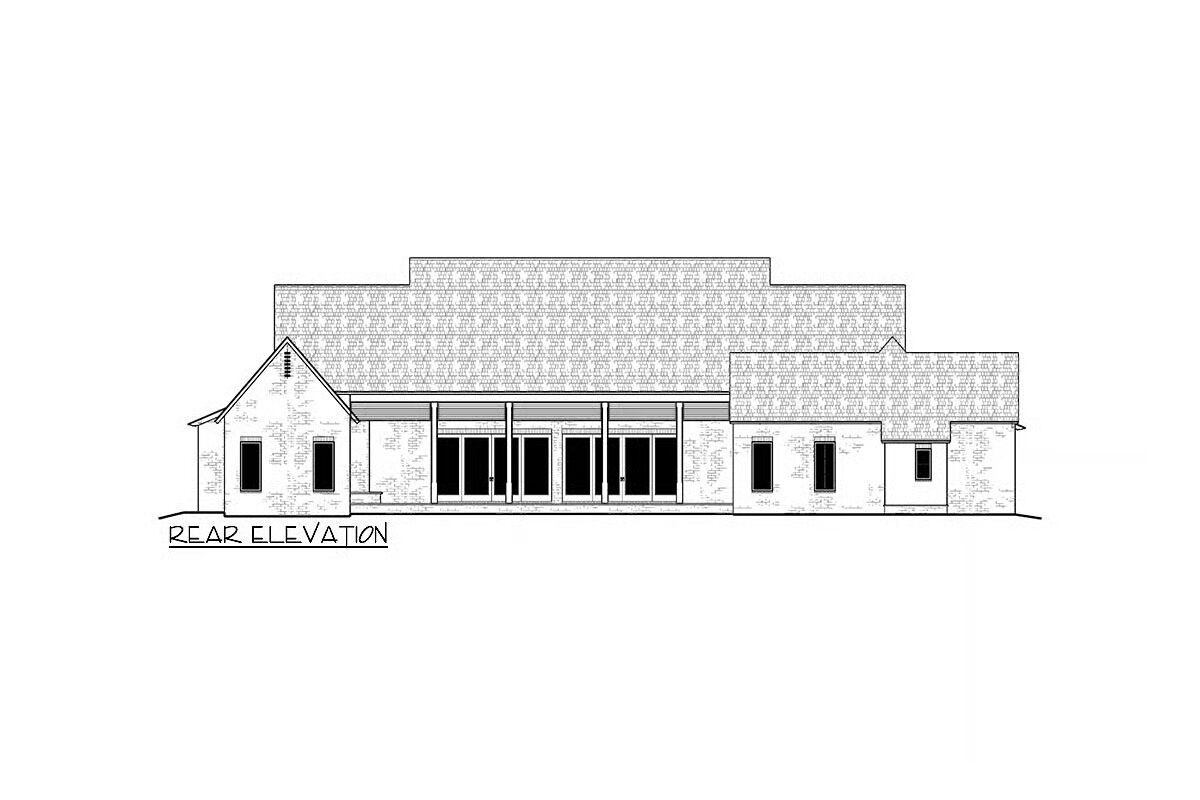
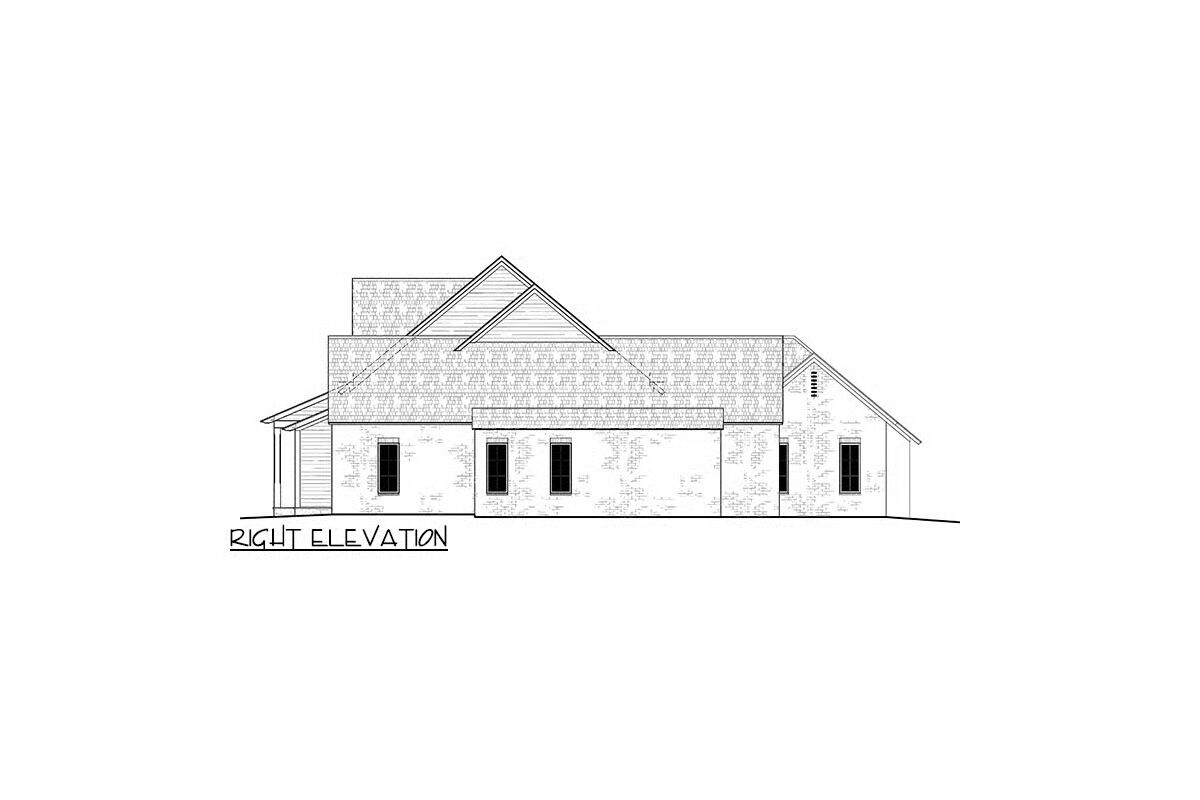

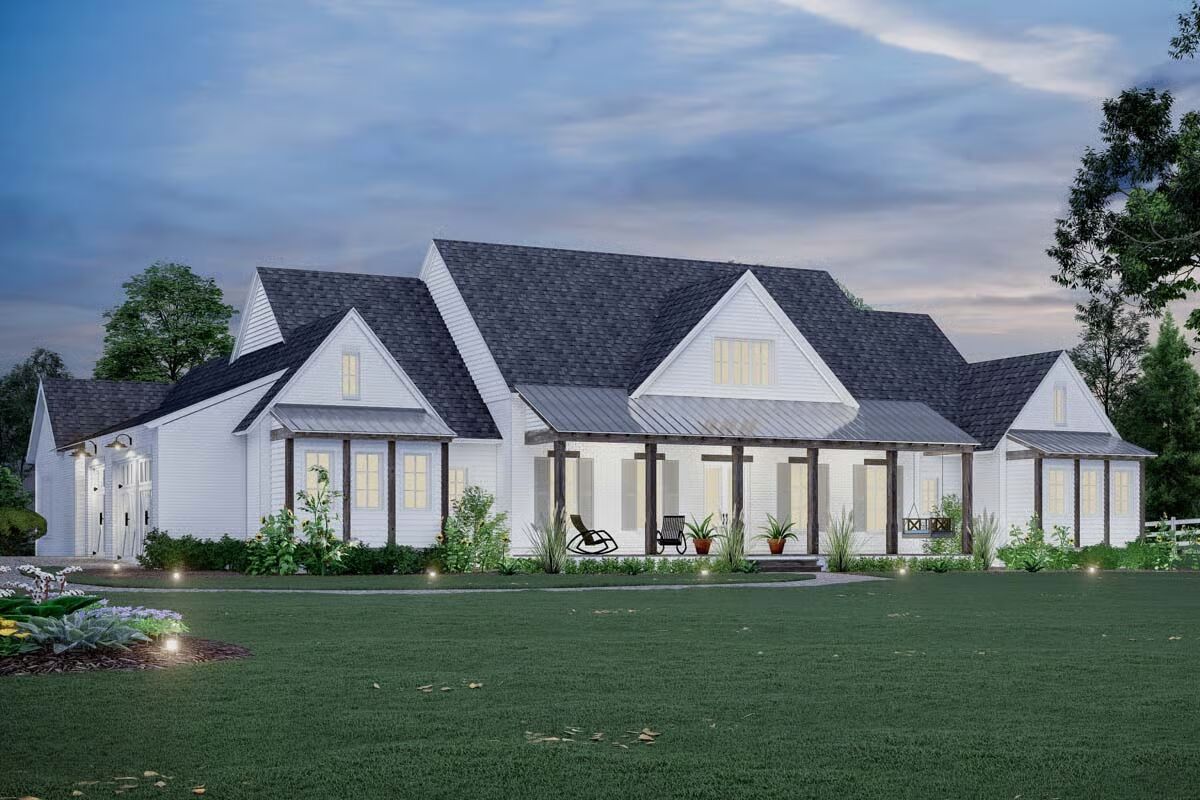
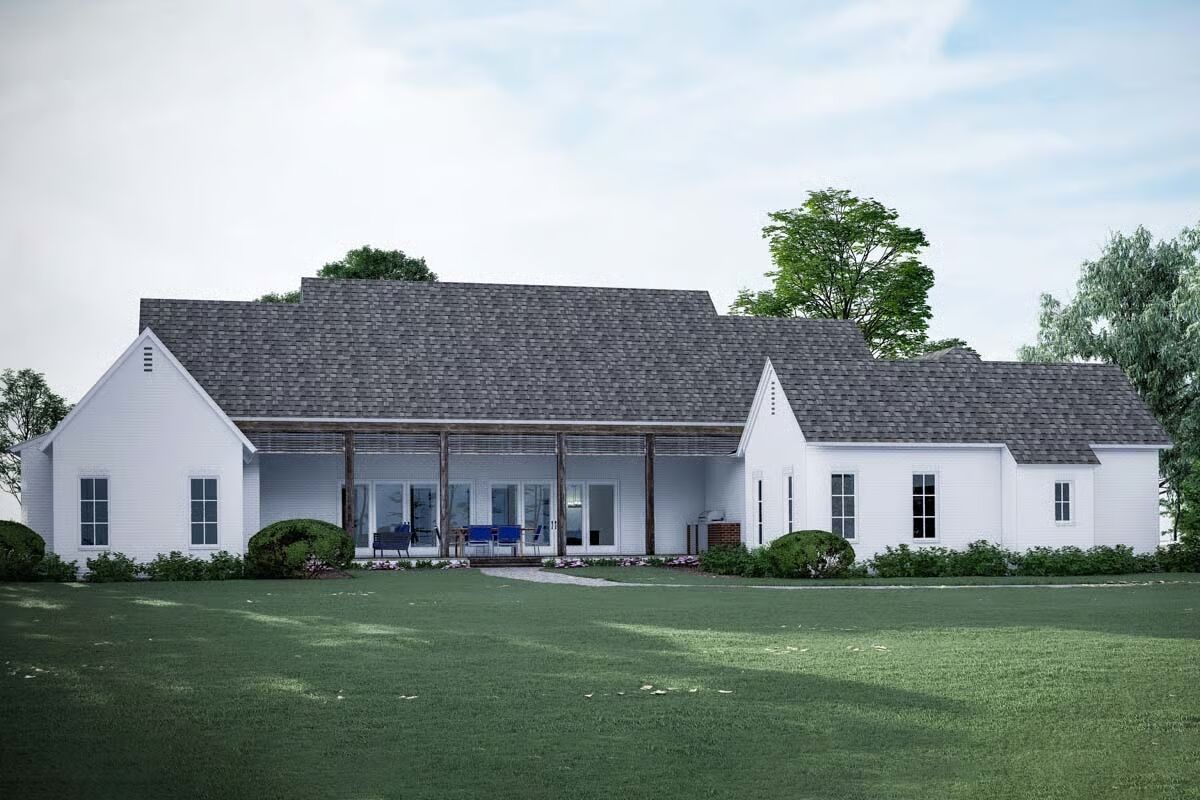
Timeless charm meets modern comfort in this classic farmhouse plan, featuring 3 bedrooms, 3 bathrooms, and 3,765 sq. ft. of beautifully designed living space. A 9’9″-deep front porch stretches an impressive 47 feet across the home’s façade, offering the perfect spot to relax and take in the view.
Inside, a vaulted ceiling great room welcomes you with a cozy fireplace and open sightlines to the island kitchen, complete with a large walk-in pantry for effortless storage and organization.
Sliding glass doors extend the living space to an expansive 54’11” x 15’7″ screened porch, featuring a second fireplace and outdoor kitchen—ideal for year-round entertaining.
The split-bedroom layout provides privacy and comfort, with the vaulted master suite tucked away on one side, boasting dual walk-in closets, a secure safe closet, and direct laundry access.
Across the home, bedrooms 2 and 3 each include walk-in closets, while a bright home office with windows on two sides creates a serene workspace.
A 1,030 sq. ft. 3-car garage offers plenty of parking and includes a dedicated storage room, connecting to the home through a well-appointed mudroom designed for convenience and organization.
Blending classic farmhouse appeal with luxurious modern living, this home is the perfect retreat for comfort, functionality, and timeless style.
