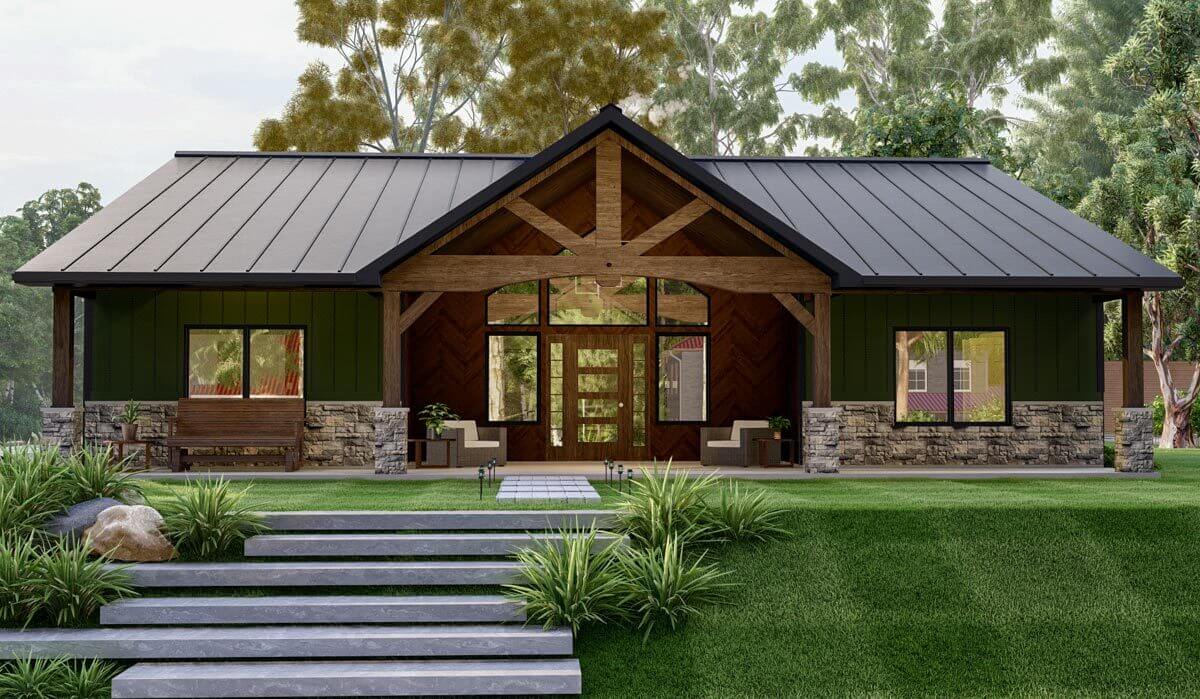
Specifications
- Area: 2,030 sq. ft.
- Bedrooms: 3
- Bathrooms: 2
- Stories: 1
- Garages: 0
Welcome to the gallery of photos for a Country Craftsman House with a Vaulted Great Room. The floor plans are shown below:













This charming one-story country Craftsman house plan features a spacious 50-foot wide porch that stretches across the front, providing ample outdoor space to enjoy the fresh air.
At the back of the house, there is a vaulted covered porch that extends 18 feet, serving as an outdoor living room.
Additionally, a smaller porch area by the kitchen window offers more outdoor space for relaxation.
Upon entering the house, you’ll be greeted by an open floor plan with a vaulted ceiling that spans from the front to the back.
The kitchen seamlessly connects to the vaulted dining room and includes a generous corner pantry and casual counter seating.
A convenient side door allows for easy access when bringing groceries into the home.
The master bedroom boasts windows on three sides, allowing for plenty of natural light, and features a spacious walk-in closet that can be accessed through a pocket door from the five-fixture bathroom.
The remaining bedrooms are located in the front corners of the house and come with linear closets.
For the exterior finish, corrugated metal siding has been specified, adding a rustic touch to the overall design.
Source: Plan 135143GRA
