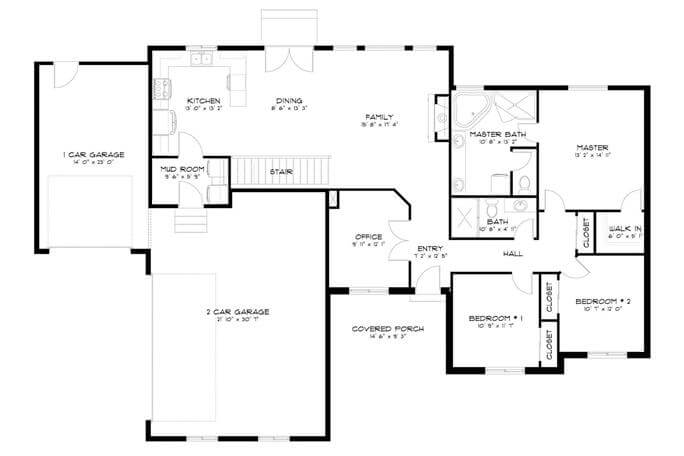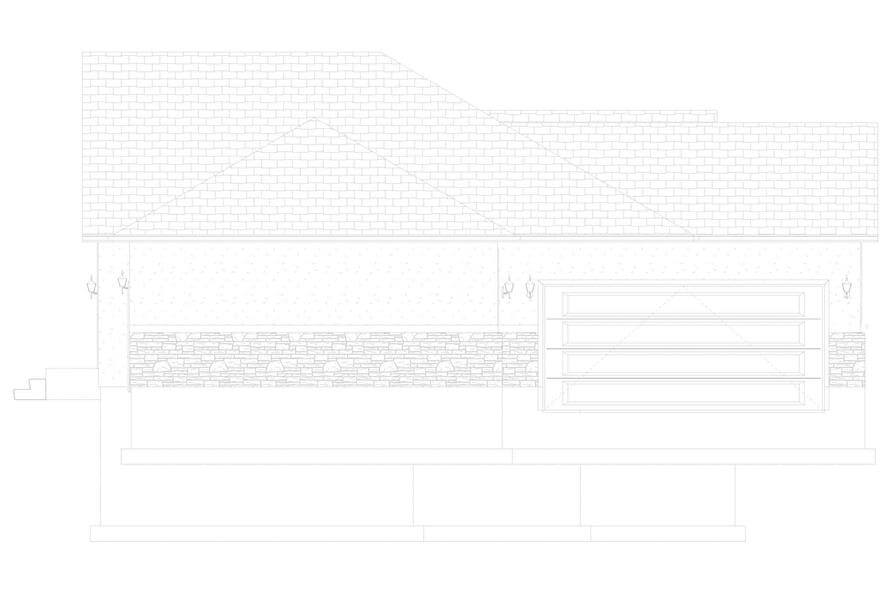
Specifications
- Area: 1,812 sq. ft.
- Bedrooms: 3
- Bathrooms: 2
- Stories: 1
- Garages: 3
Welcome to the gallery of photos for a three-bedroom Contemporary House with a Home Office. The floor plans are shown below:















Presenting an exquisite modern residence showcasing European influences, spanning across 1,812 square feet. This remarkable home encompasses 3 bedrooms, 2 baths, and a spacious 3-car garage.
Notably, there are numerous other captivating features to admire within this grand abode:
- Family Room and Home Office
- Master Bedroom featuring a Walk-in Closet and Master Bathroom
For those seeking even more space and luxury, an optional finished basement is available, providing an additional 1,801 square feet. This lower level comprises 3 additional bedrooms, 1 more bath, and a delightful game room.
Source: Plan # 187-1201
You May Also Like
4-Bedroom Expansive Barndominium with Luxury Features and Wraparound Porch (Floor Plans)
3-Bedroom Traditional 2-Story Country House with Open-Concept Main Level (Floor Plans)
Double-Story, 3-Bedroom Heritage House (Floor Plans)
3-Bedroom Farmhouse with Front and Rear Porches (Floor Plans)
Double-Story, 3-Bedroom Rustic with Vaulted Ceiling (Floor Plans)
Double-Story, 3-Bedroom Charming Craftsman Bungalow with Deep Front Porch (Floor Plans)
3-Bedroom 1801 Sq Ft Craftsman with Fireplace (Floor Plans)
4-Bedroom Danbury House (Floor Plans)
Single-Story, 4-Bedroom The Kenningstone: Elegant house (Floor Plans)
Single-Story, 3-Bedroom The Clearlake: Modern design with open living spaces (Floor Plans)
Double-Story, 6-Bedroom Barndominium Home With Wraparound Porch (Floor Plans)
New American Ranch with Split-Bed Layout and Flex Room - 1954 Sq Ft (Floor Plans)
Double-Story American Garage Apartment Home With Barndominium Styling (Floor Plans)
Bed Prairie-Style House Plan with Casita Space - 3742 Sq Ft (Floor Plans)
Eye-catching New American House with Bonus Room above Garage (Floor Plans)
Double-Story, 3-Bedroom Post Frame Barndominium House with Space to Work and Live (Floor Plan)
Single-Story, 3-Bedroom Farmhouse-Inspired Barndominium with Wraparound Porch (Floor Plan)
4-Bedroom Southern House with Home Office and a Separate Study (Floor Plans)
Single-Story, 1-Bedroom Deluxe Poolhouse with Game Room and Sleeping Quarters (Floor Plans)
Compact Charming House with 2-Car Garage Option (Floor Plans)
Double-Story, 2-Bedroom Flexible House with Large Shop Below and Vaulted Space Above (Floor Plans)
Charming Country Craftsman Home with Bonus Over Garage (Floor Plans)
4-Bedroom Modern Farmhouse with Expansive Rear Porch and 3-Car Garage (Floor Plans)
Luxury Southern Ranch with Plenty of Outdoor Living (Floor Plans)
2-Bedroom Farmhouse Cottage with Vaulted Living Room - 1827 Sq Ft (Floor Plans)
4-Bedroom Modern Farmstead Home with Pocket Office (Floor Plans)
2-Story, 4-Bedroom Modern Farmhouse With Great Room & Covered Porch (Floor Plans)
6000 Square Foot Car Lover's Garage with Drive Through RV Bay and a Clean-Up Bath with Shower (Floor...
2-Bedroom 3,557-6,047 Sq. Ft. Luxury House with Great Room (Floor Plans)
Luxury Mountain Craftsman Home for Side-sloping Lot (Floor Plans)
Contemporary Country House Under 3,000 Square Feet with Barrel-Arched Entry (Floor Plans)
Single-Story, 3-Bedroom Rustic Ranch Home With Cathedral Ceilings And A Broad Front Porch (Floor Pla...
4-Bedroom New American House with Home Office - 2660 Sq Ft (Floor Plans)
Single-Story, 4-Bedroom Barndominium with Walkout Basement (Floor Plans)
New American Craftsman House Second Level Loft - 3432 Sq Ft (Floor Plans)
Single-Story, 3-Bedroom Modern Farmhouse With Attached 2-Car Garage (Floor Plans)
