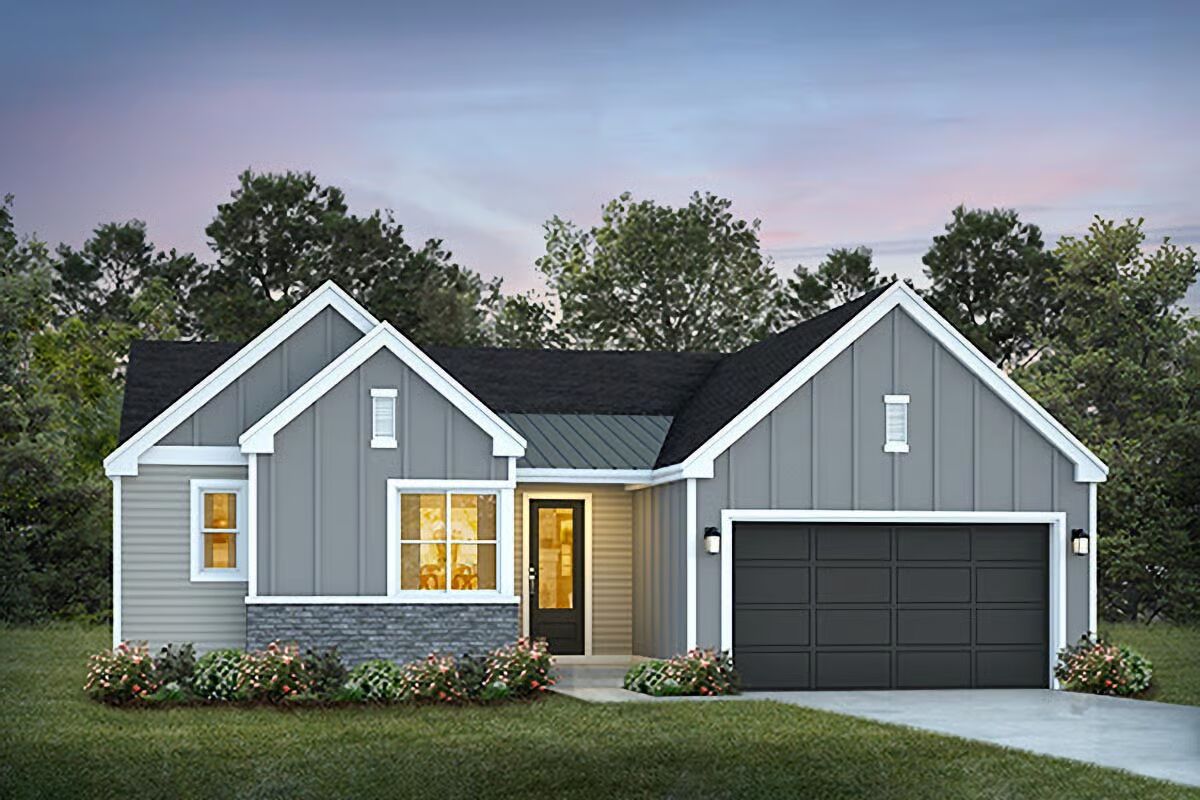
Specifications
- Area: 1,9545 sq. ft.
- Bedrooms: 2-3
- Bathrooms: 2.5
- Stories: 1
- Garages: 2
Welcome to the gallery of photos for New American Ranch with Split-Bed Layout and Flex Room – 1954 Sq Ft. The floor plan is shown below:
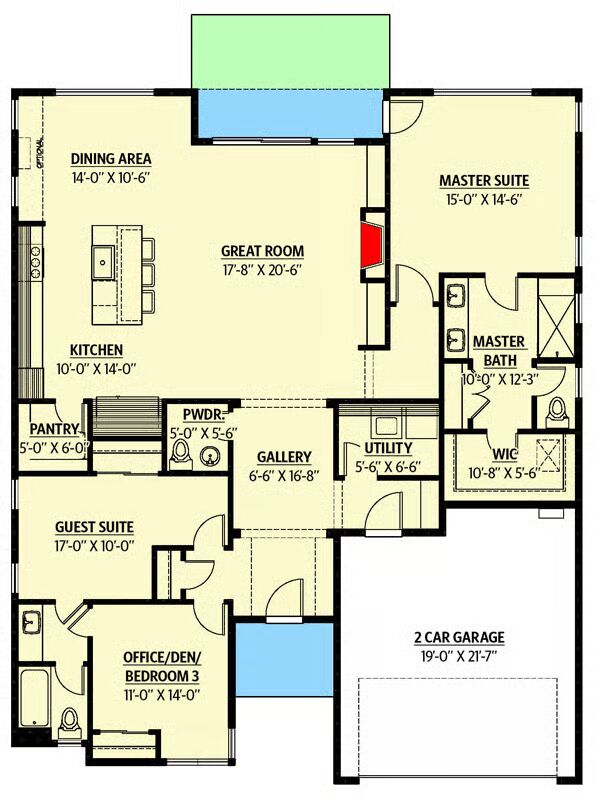
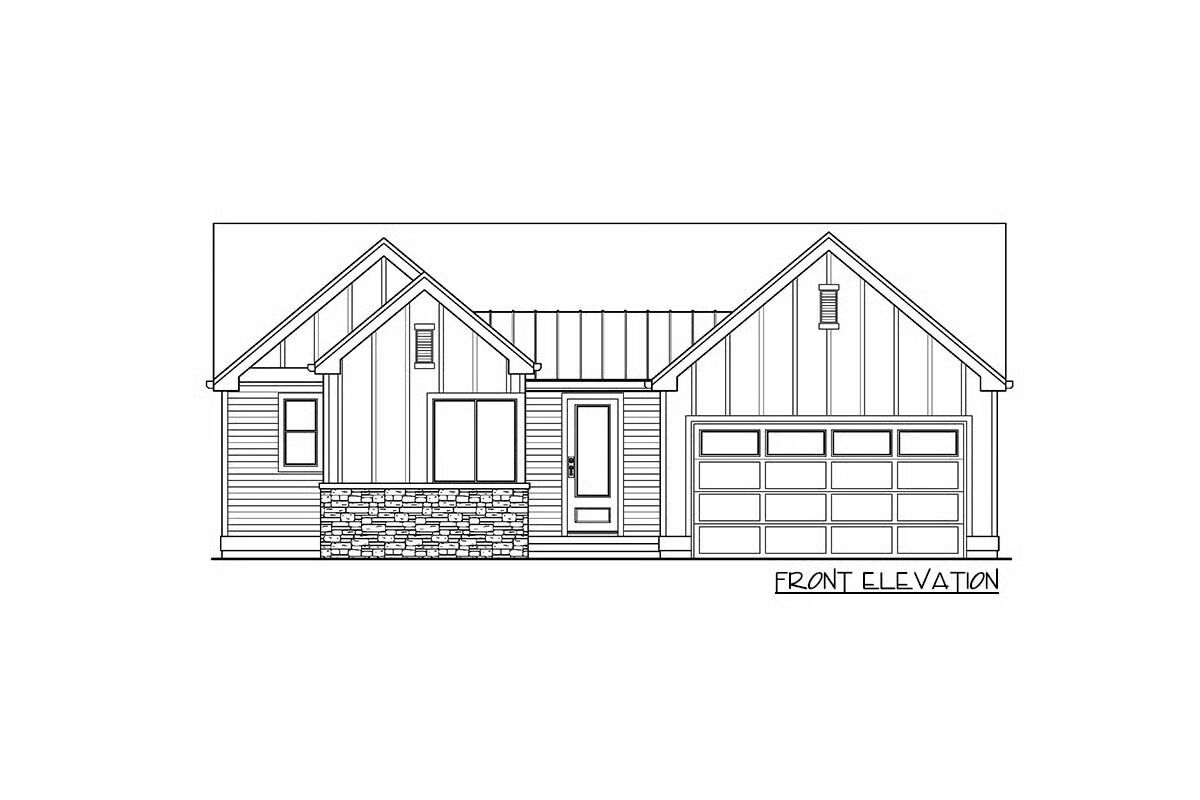
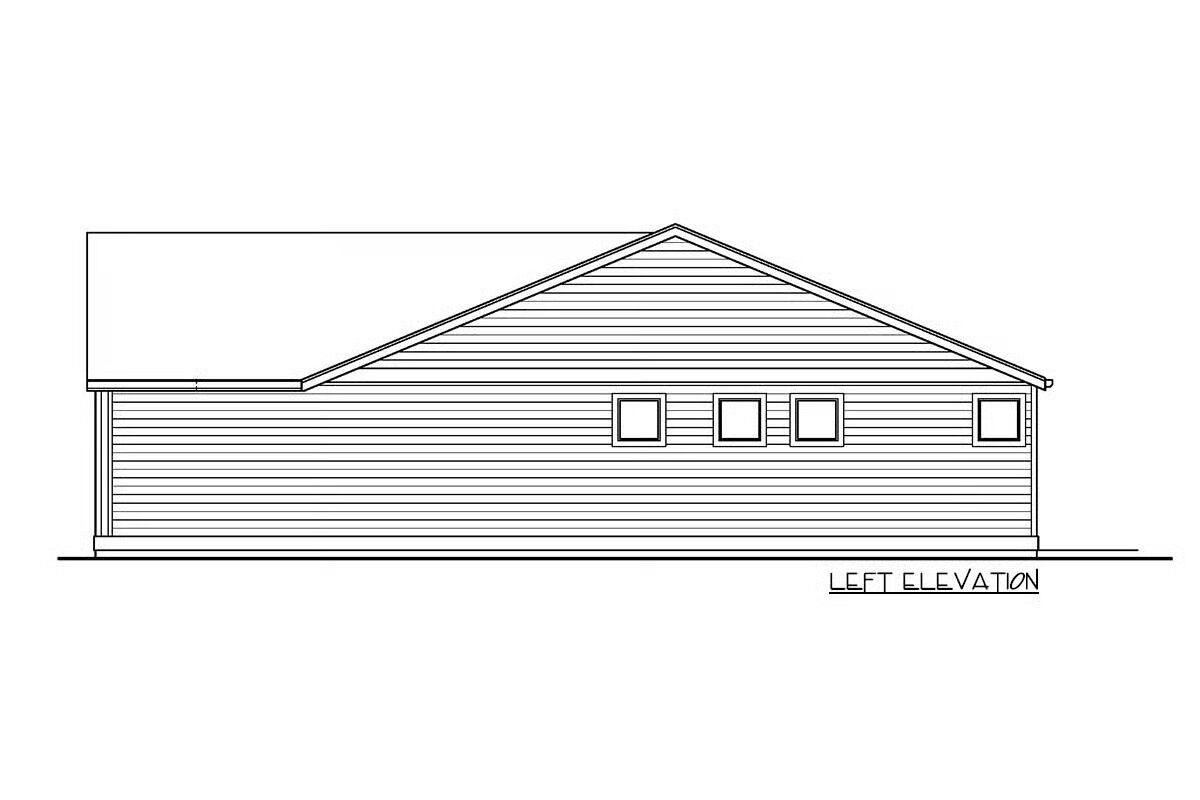
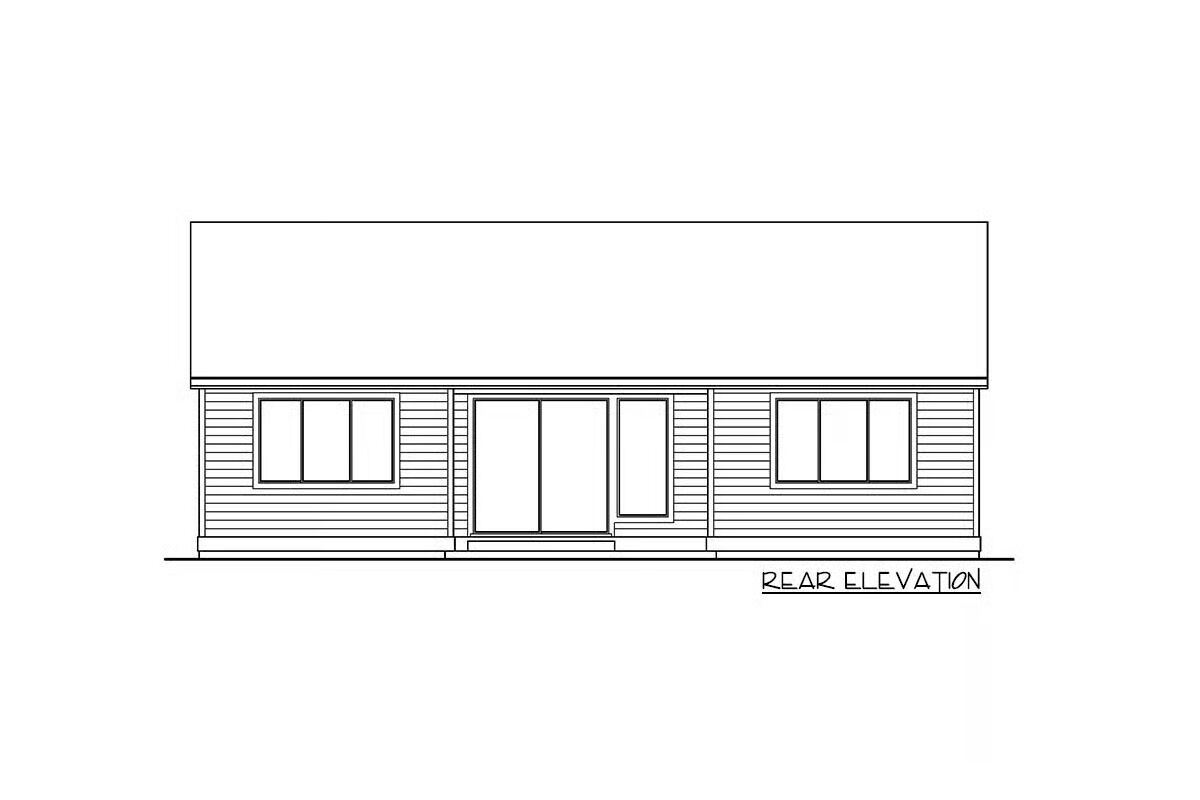
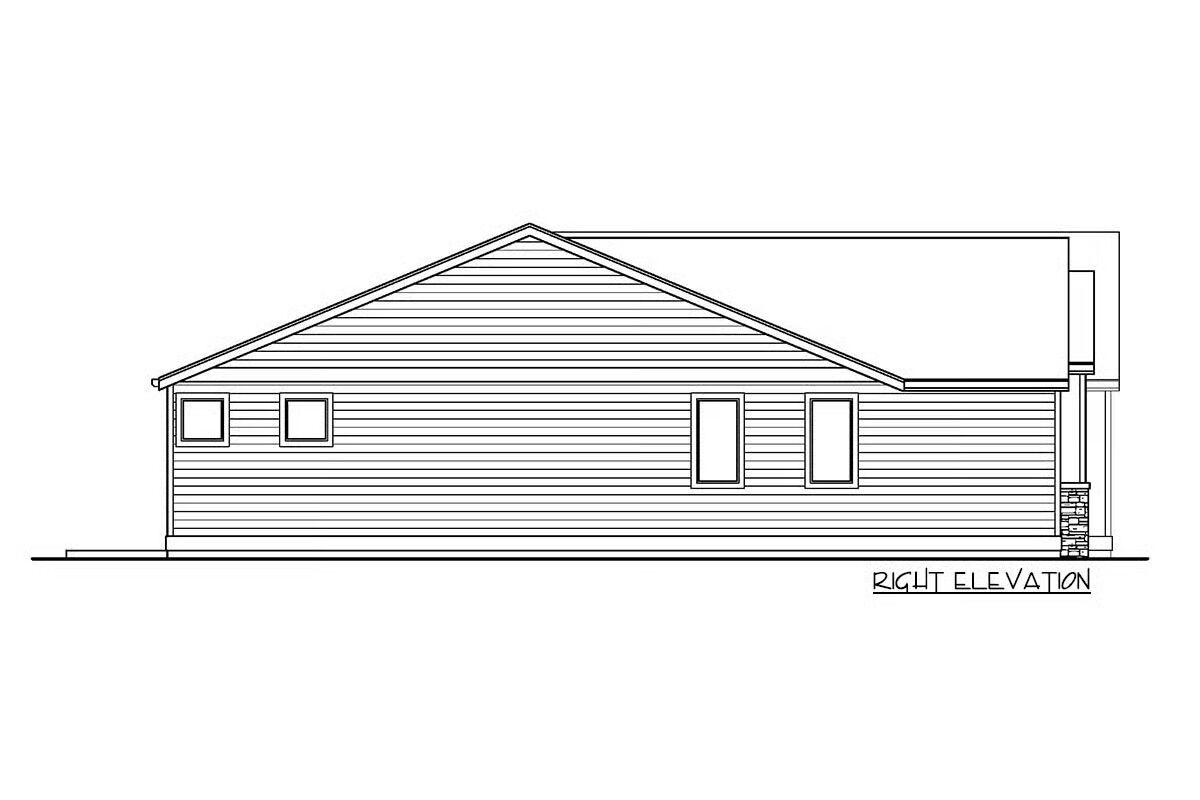

Board-and-batten siding pairs with gabled rooflines, stone accents, and a touch of metal roofing to give this New American Ranch home timeless curb appeal.
Inside, the open-concept design connects the great room, kitchen, and dining area, creating a warm, inviting space perfect for everyday living or entertaining. The kitchen features a central island with an eating bar and a spacious walk-in pantry, ideal for bulk storage and meal prep.
The private master suite is thoughtfully set apart, complete with direct access to the rear porch or patio, a 4-piece bath, and a generous walk-in closet. Two additional bedrooms off the foyer share a convenient Jack-and-Jill bath, offering comfort and functionality for family or guests.
