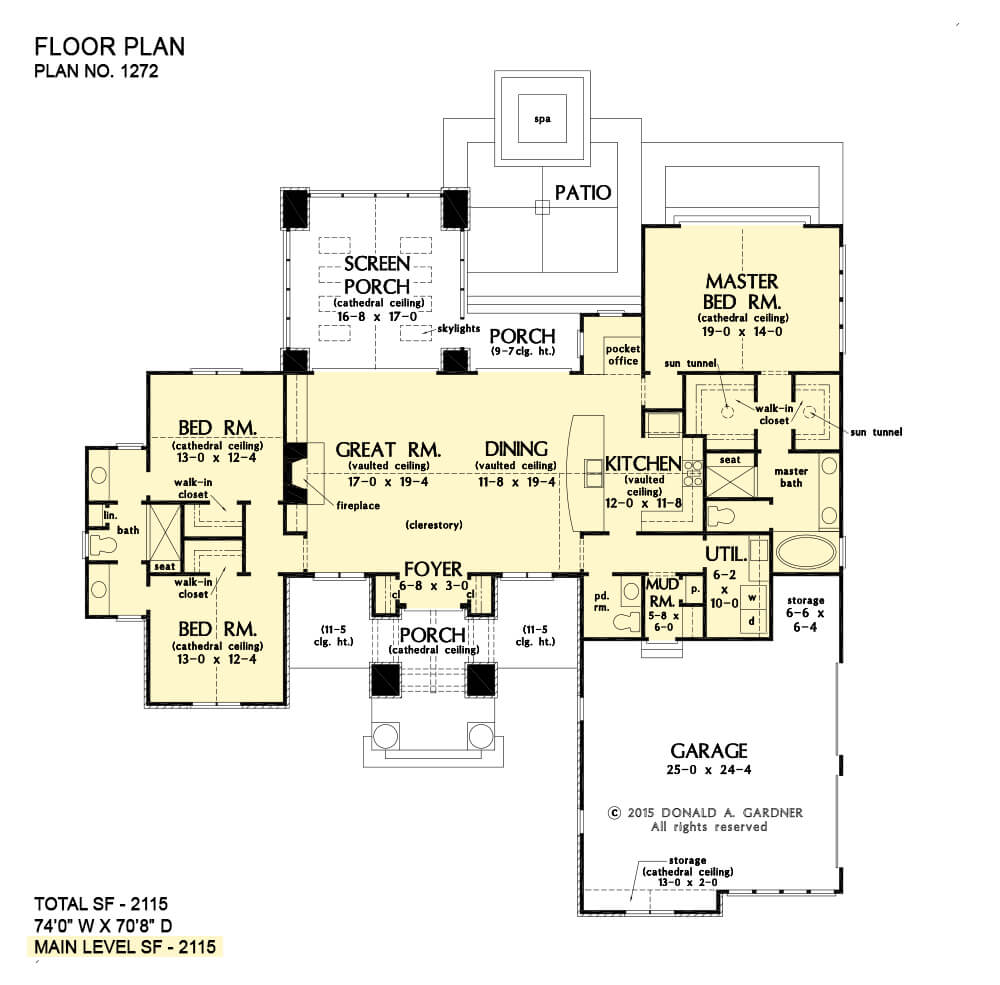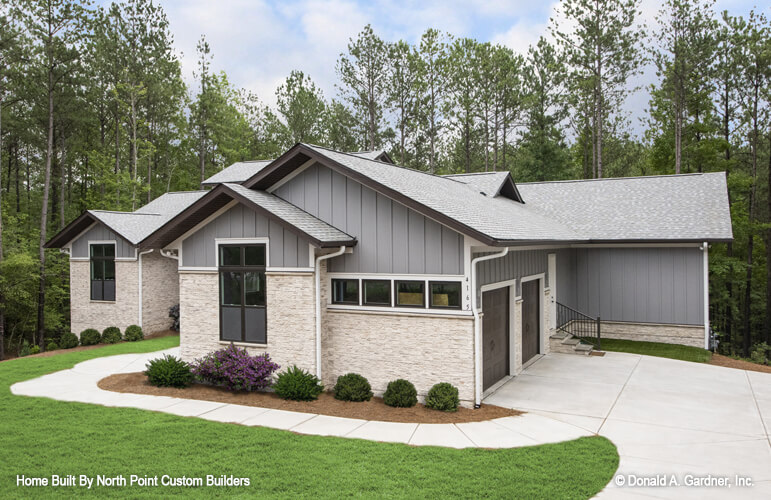
Specifications
- Area: 2,115 sq. ft.
- Bedrooms: 3
- Bathrooms: 2.5
- Stories: 1
- Garages: 2
Welcome to the gallery of photos for The Clearlake home: Modern design with open living spaces. The floor plans are shown below:


A short tour of the house is provided through the video below:










Featuring its distinctive low-slung gables and a captivating clerestory, this contemporary Craftsman-style house design possesses a truly alluring charm.
As you enter through the double doors, you step into a spacious living area where the great room, dining room, and kitchen effortlessly blend together.
The retractable glass doors offer enchanting rear views and seamlessly extend the living space outdoors.
The kitchen layout is designed to facilitate easy workflow and casual entertaining, while the adjacent mud and utility rooms are conveniently placed near the garage.
The master suite is beautifully appointed and strategically located on the opposite side of the house plan from the two secondary bedrooms, which share a convenient Jack-and-Jill bathroom.
Source: Plan # W-1272
