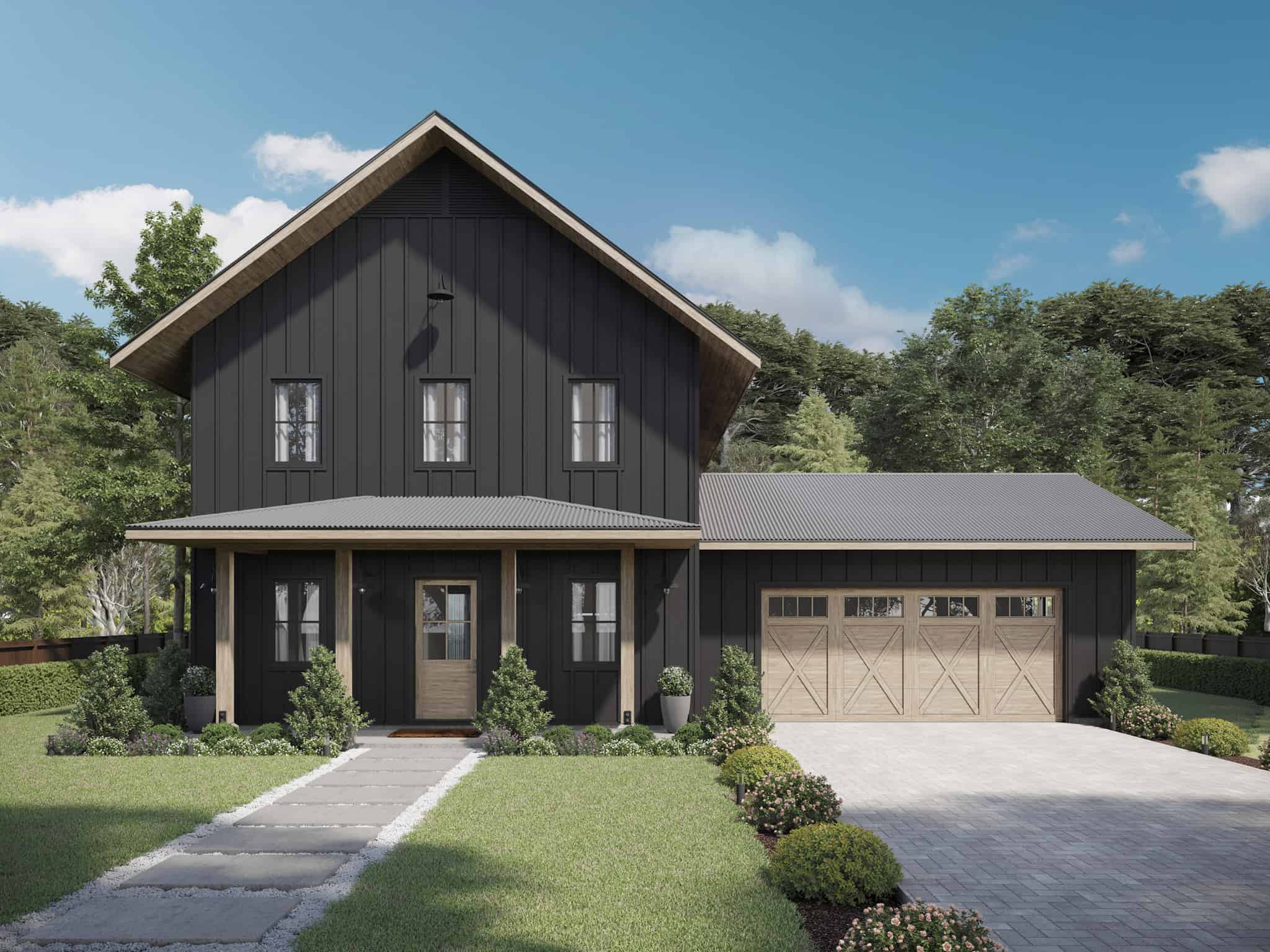
Specifications
- Area: 2,380 sq. ft.
- Bedrooms: 4
- Bathrooms: 3
- Stories: 2
- Garages: 2
Welcome to the gallery of photos for Modern Farmstead Home with Pocket Office. The floor plans are shown below:
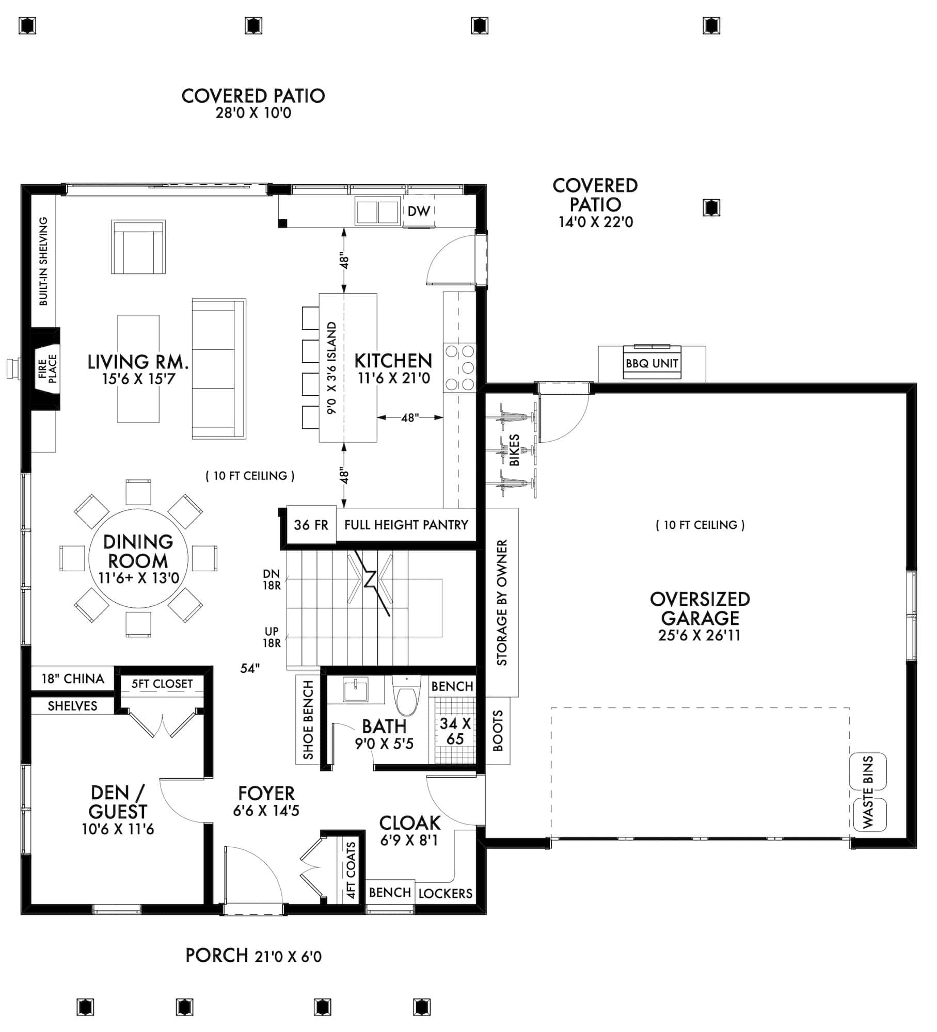
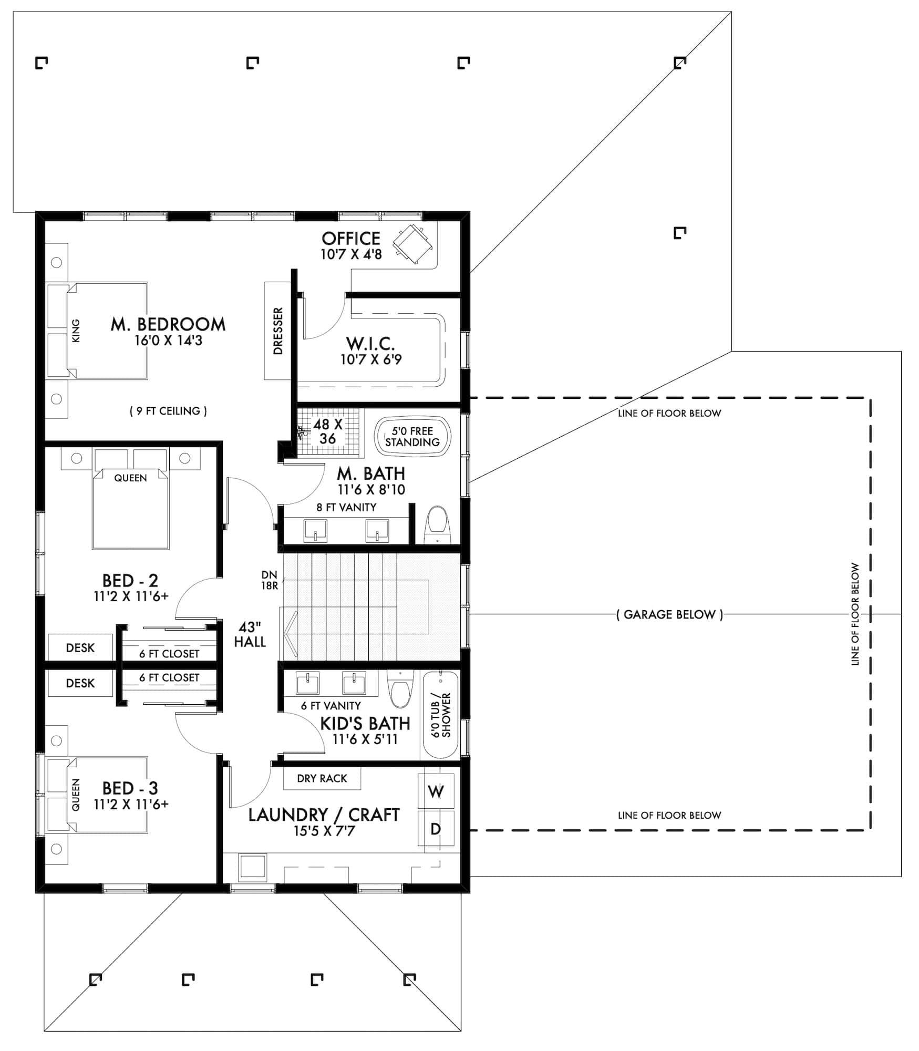
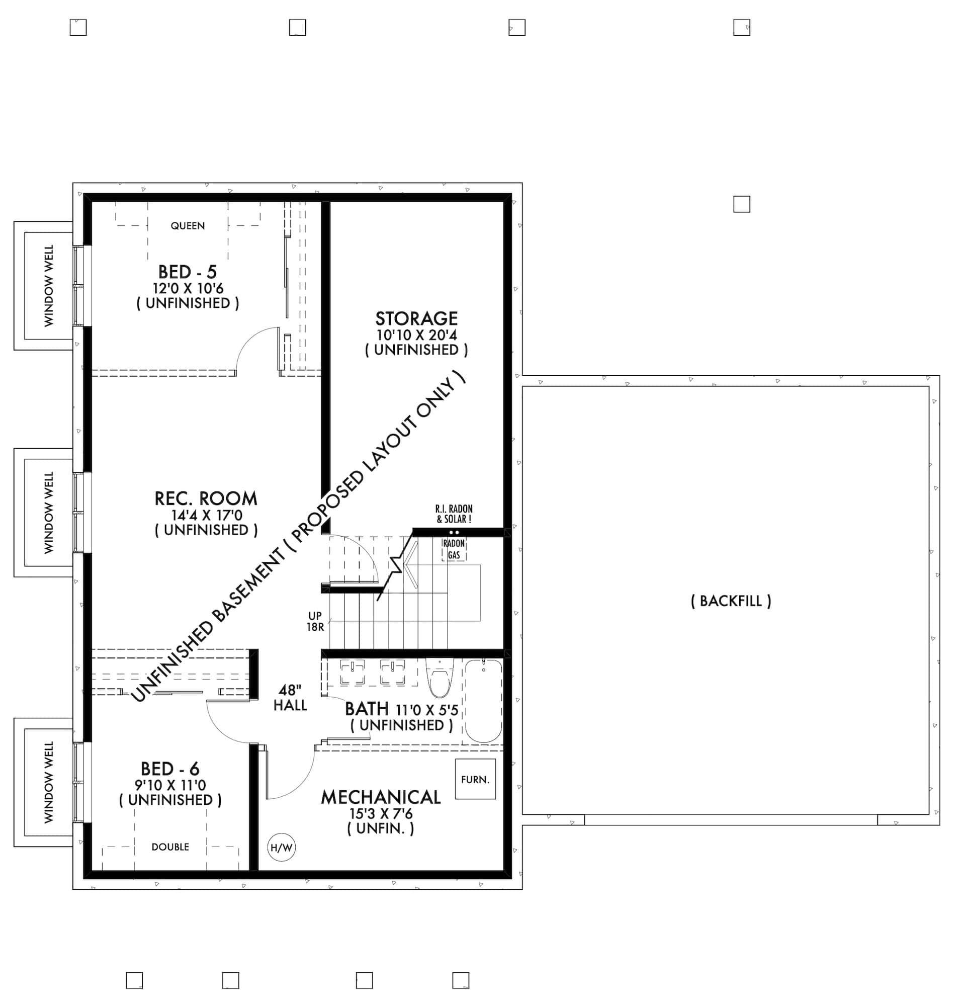
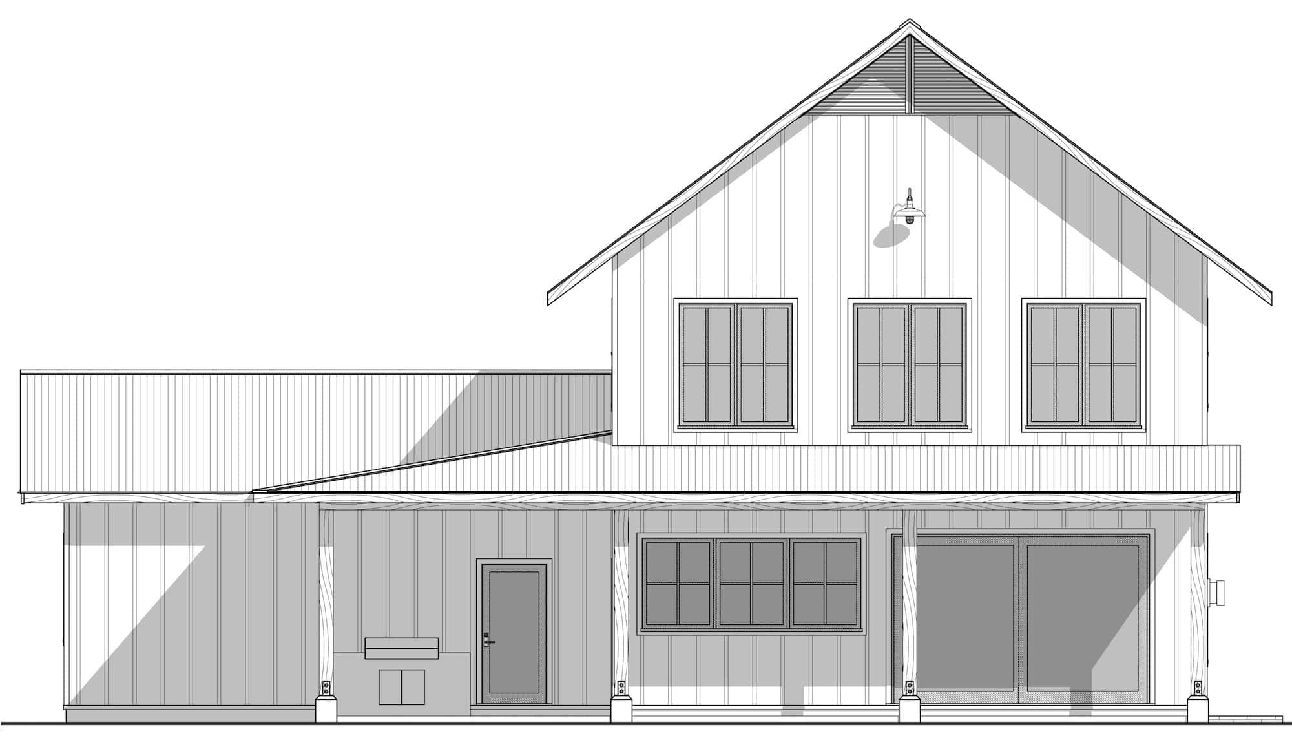
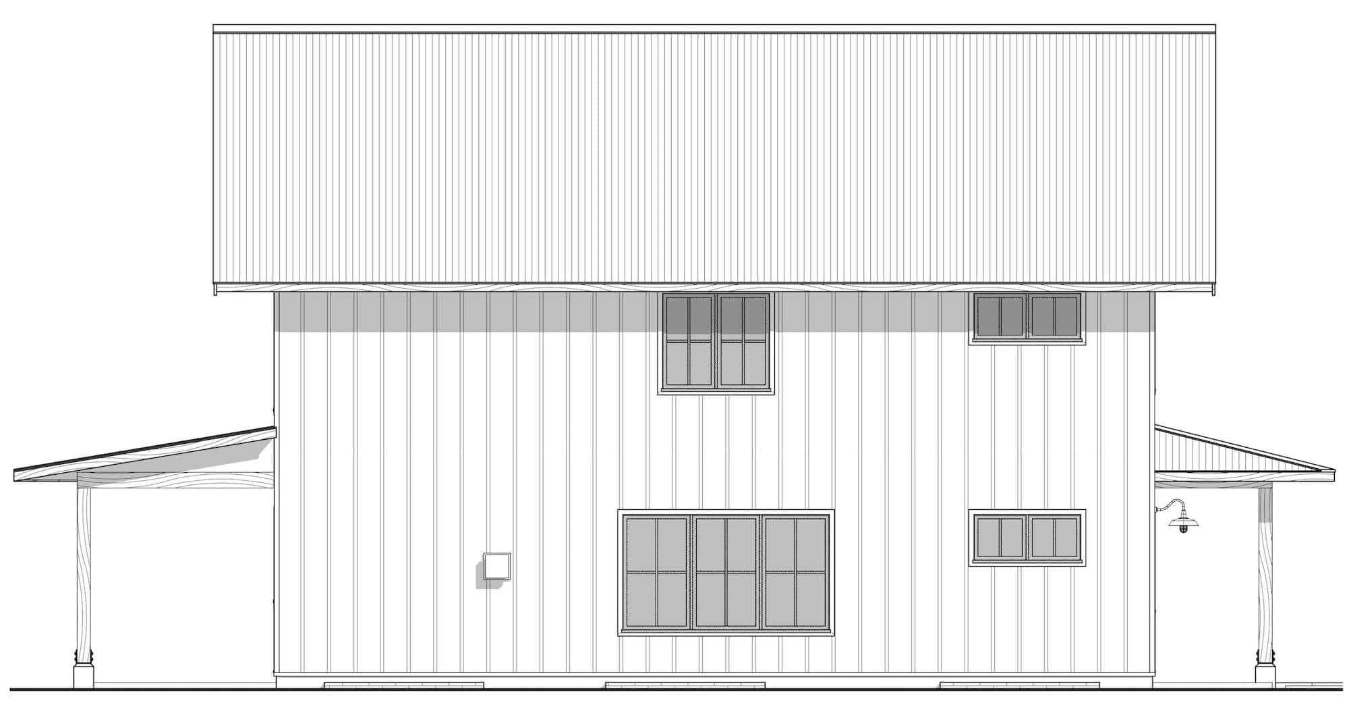
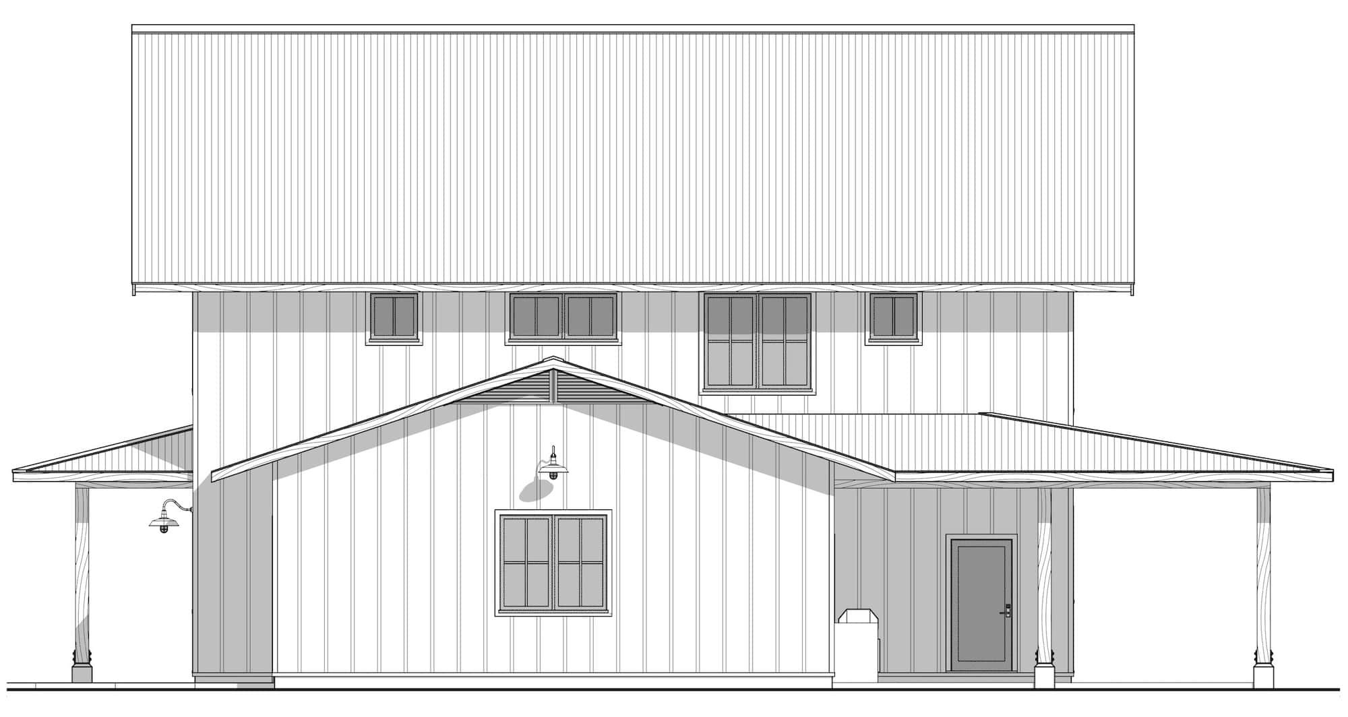
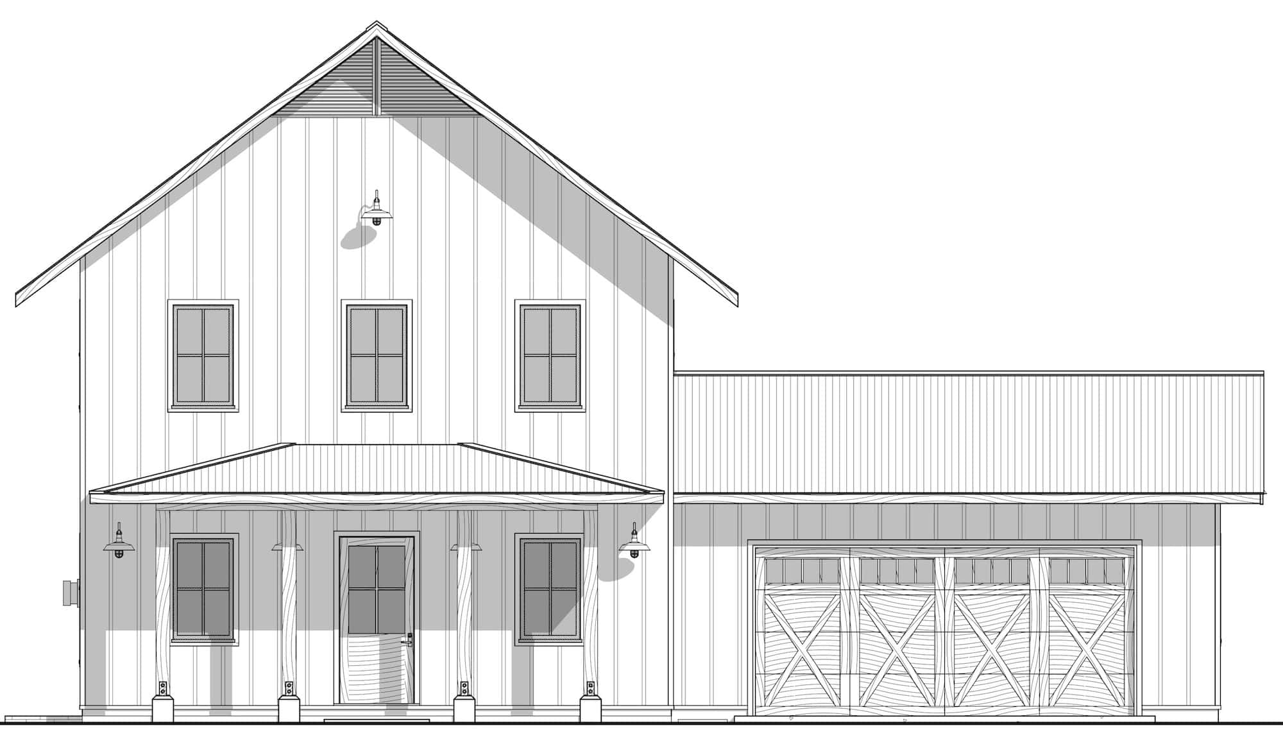

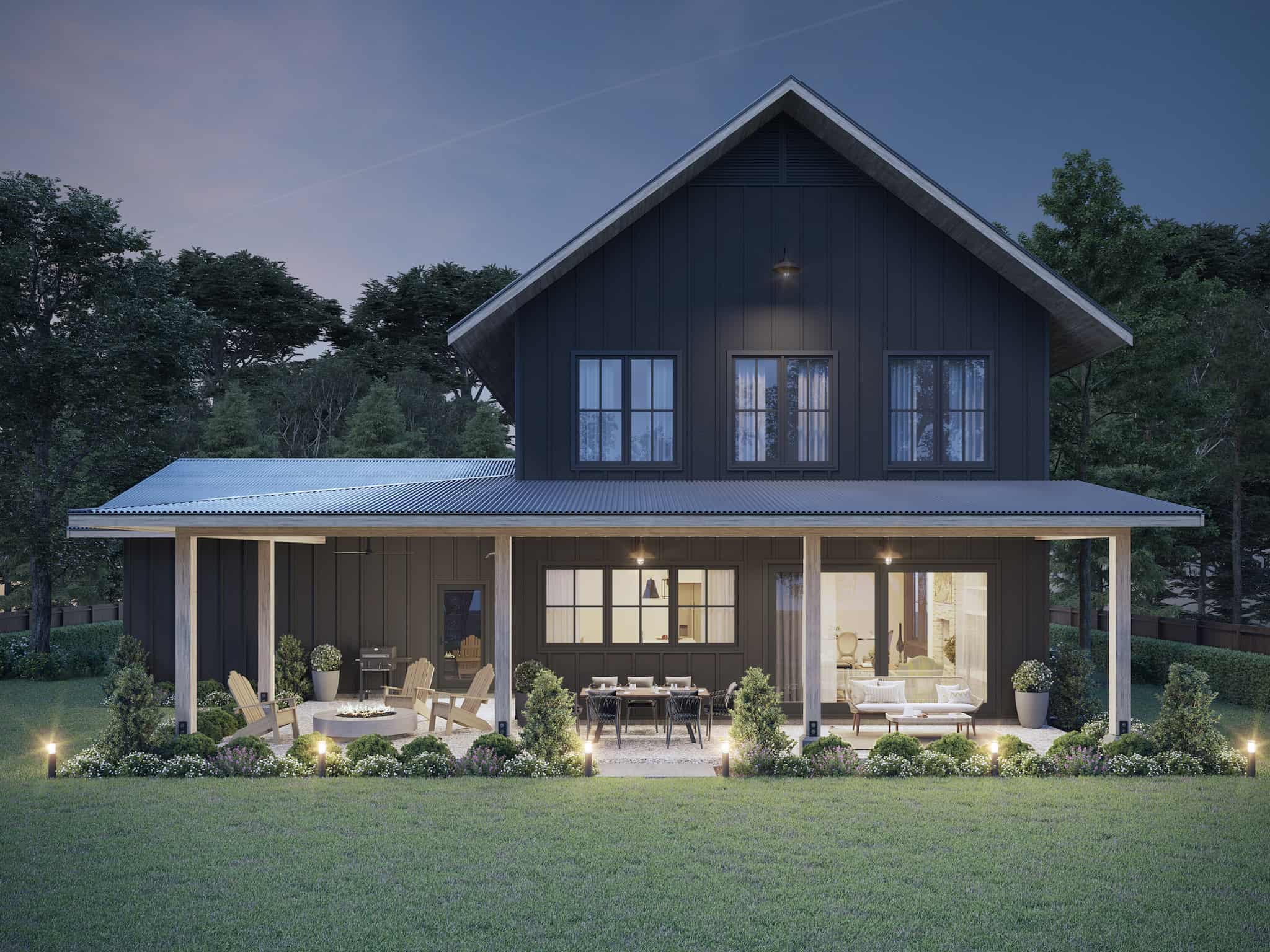
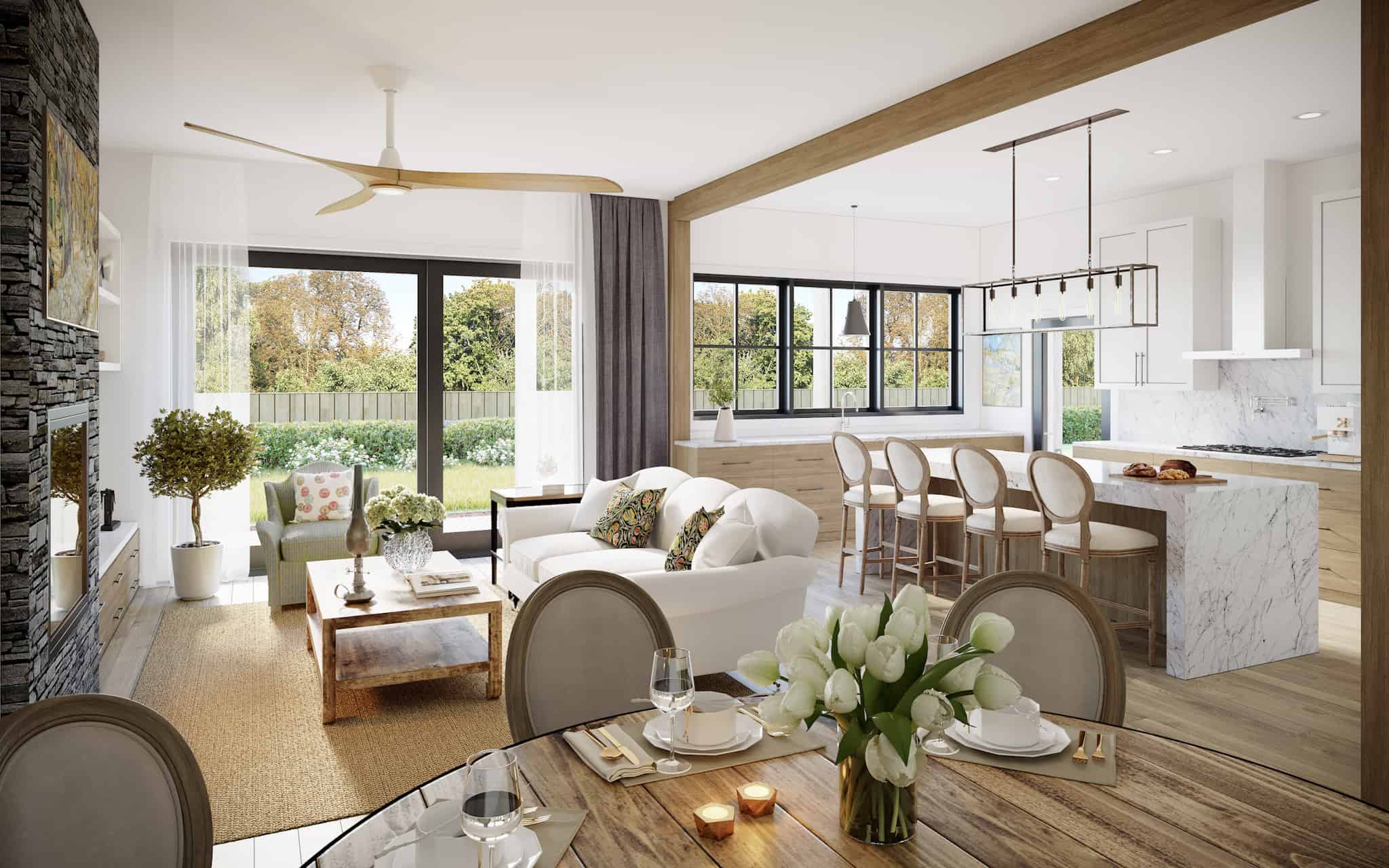
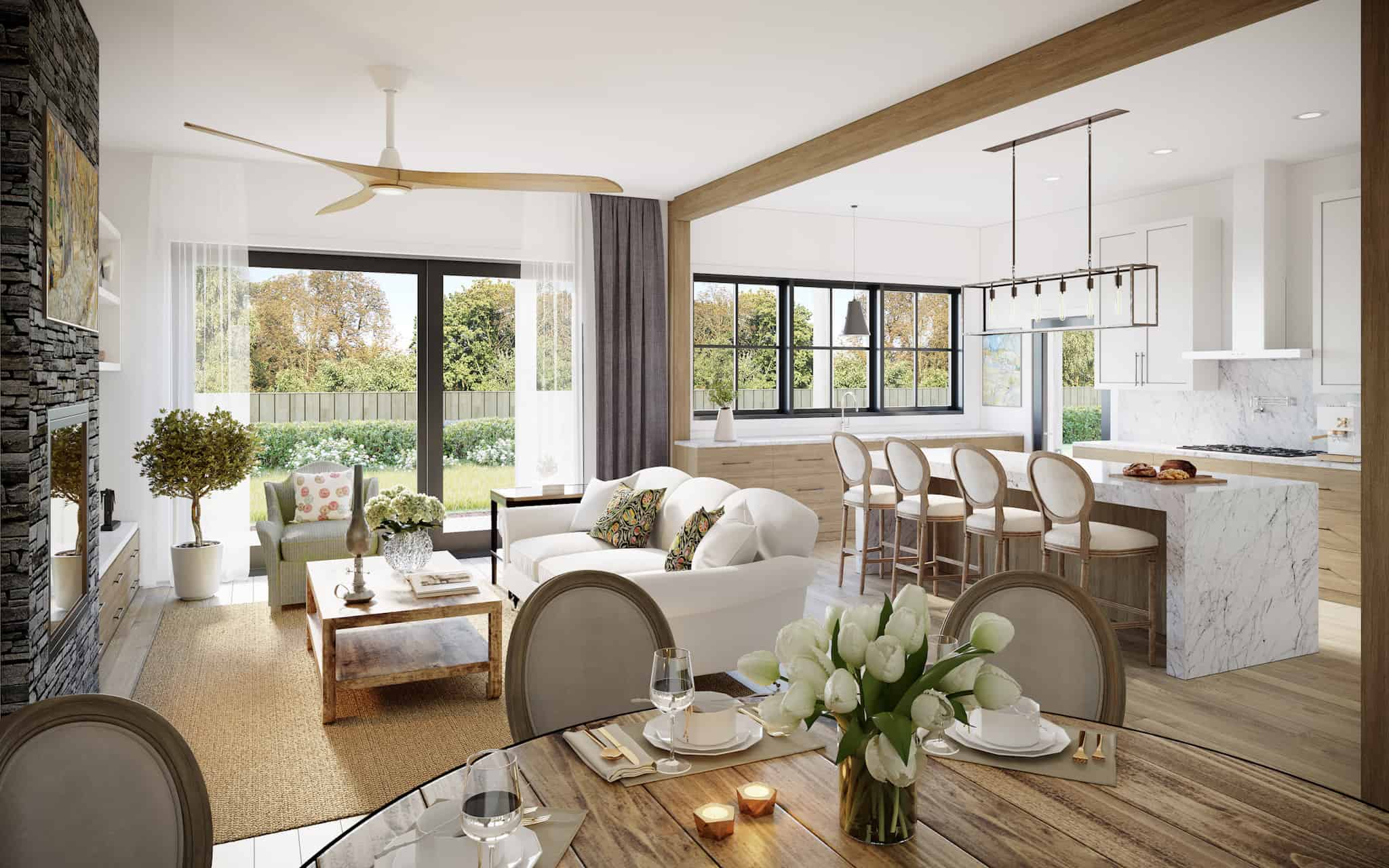
This captivating Modern Farmhouse residence, inspired by Barn Style elements, spans a generous 2,380 square feet and includes 4 bedrooms, 3 bathrooms, and a 2-car garage. The appealing highlights of this home include:
- Living Room, Den/Guest Room, Kid’s Bath
- Master Bedroom with Walk-in Closet, Master Bathroom
For added space and versatility, an optional finished basement adds an extra 1,138 square feet, featuring 2 additional bedrooms, another bathroom, and a recreational room.
Source: Plan # 211-1068
You May Also Like
Double-Story, 4-Bedroom The Pizzaro Luxury Contemporary Style House (Floor Plans)
Exclusive Craftsman House With Amazing Great Room (Floor Plan)
Luxurious Craftsman House with Optional Sports Court (Floor Plans)
3-Bedroom Contemporary Two-Story House for Narrow Infill Lot with Detached Garage (Floor Plans)
4-Bedroom The Chesnee: One-Story Craftsman House (Floor Plans)
3-Bedroom Pleasant Cove (Floor Plans)
5-Bedroom One-Story Home with 3-Car Garage and 10 Ceilings (Floor Plans)
4-Bedroom The Wentworth: Traditional Brick Charmer (Floor Plans)
Double-Story, 1-Bedroom 1,072 Sq. Ft. Modern-Style House with Living Room (Floor Plans)
3-Bedroom Country Ranch House with Vaulted Living and a 2-Car Garage (Floor Plans)
5-Bedroom Old World Exterior (Floor Plans)
3-Bedroom Craftsman House with Angled Bedrooms and a 3-Car Angled Garage (Floor Plans)
Craftsman Home with Lower Level Expansion (Floor Plans)
Double-Story, 5-Bedroom Luxury House with 3 Garages (Floor Plans)
3-Bedroom The Edelweiss: Octagonal Master Bedroom (Floor Plans)
4 Bedroom Barndo-Style Modern Farmhouse 3 Bath, Side-Entry Garage (Floor Plans)
Single-Story, 3-Bedroom Mountain Craftsman House With Bonus Room Option (Floor Plan)
5-Bedroom European Home with Sun Deck (Floor Plans)
Spacious Duplex with Modern Charm and Ample Storage (Floor Plans)
Single-Story, 4-Bedroom Striking Florida House with Tray Ceilings and Great Outdoor Living (Floor Pl...
Single-Story, 2-Bedroom Cedar Heights House (Floor Plans)
3-Bedroom St. Croix House (Floor Plans)
Modern Masterpiece Home (Floor Plans)
Double-Story, 1-Bedroom Coastal Garage with Covered Balcony (Floor Plans)
3-Bedroom Maverick Farmhouse-Style Home (Floor Plans)
Single-Story, 3-Bedroom The Chelci Beautiful Exclusive Farmhouse Style (Floor Plans)
Expandable House with Optionally Finished Lower Level (Floor Plans)
Rustic Modern Farmhouse Under 1900 Square Feet with 3-Car Garage (Floor Plans)
3-Bedroom Southern Ranch Home with Vaulted Master Suite (Floor Plans)
Single-Story, 3-Bedroom 2532 Sq Ft Cottage House with Interior Photos (Floor Plans)
4-Bedroom Elegant French Provincial Design (Floor Plans)
Double-Story, 3-Bedroom Refreshing Southern Colonial House (Floor Plans)
3-Bedroom Farmhouse With 2 Porches & 2-Car Garage (Floor Plans)
4-Bedroom The Butler Ridge: Craftsman Design with a Hillside-Walkout Basement (Floor Plans)
Single-Story, 3-Bedroom Luxurious & Comfortable Barndominium-Style House (Floor Plan)
Craftsman Farmhouse with Fun-Filled Lower Level (Floor Plans)
