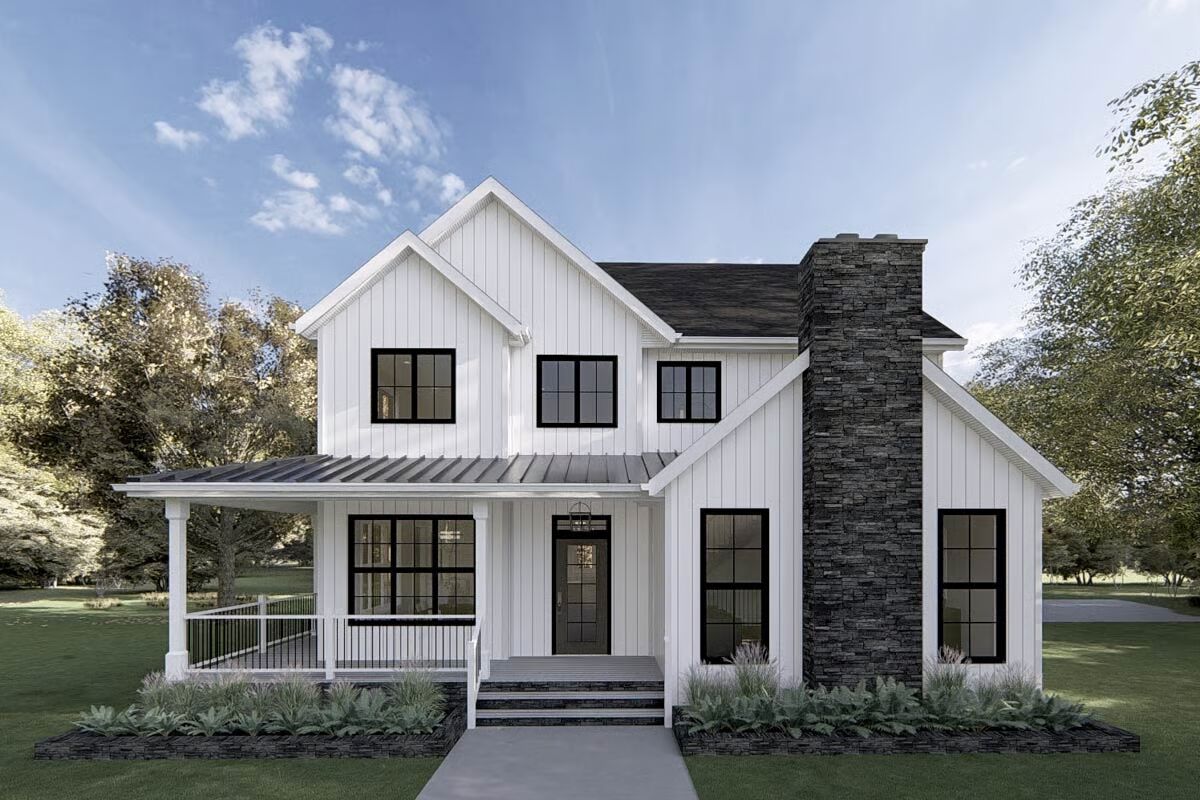
Specifications
- Area: 2,179 sq. ft.
- Bedrooms: 3
- Bathrooms: 2.5
- Stories: 2
- Garages: 2
Welcome to the gallery of photos for Two-Story Modern Farmhouse with Wrap-Around Porch – 2179 Sq Ft. The floor plans are shown below:
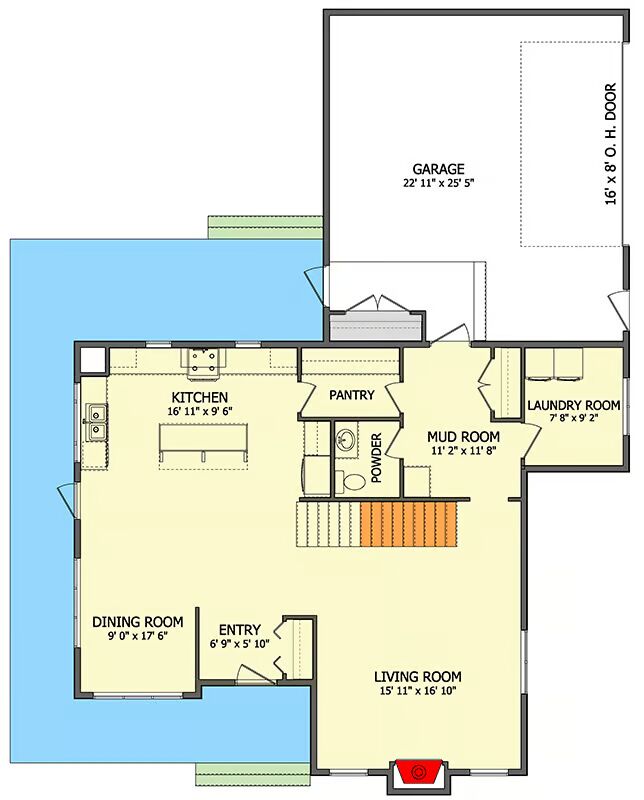
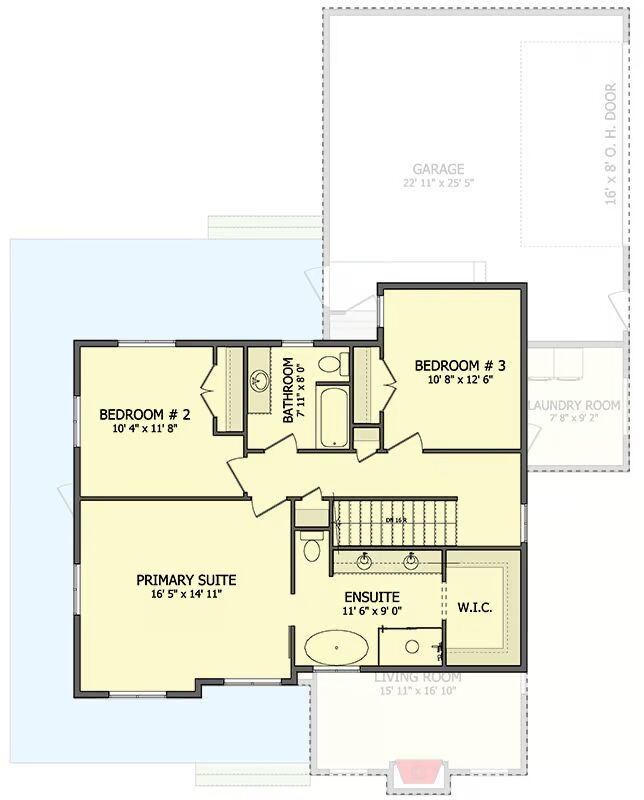

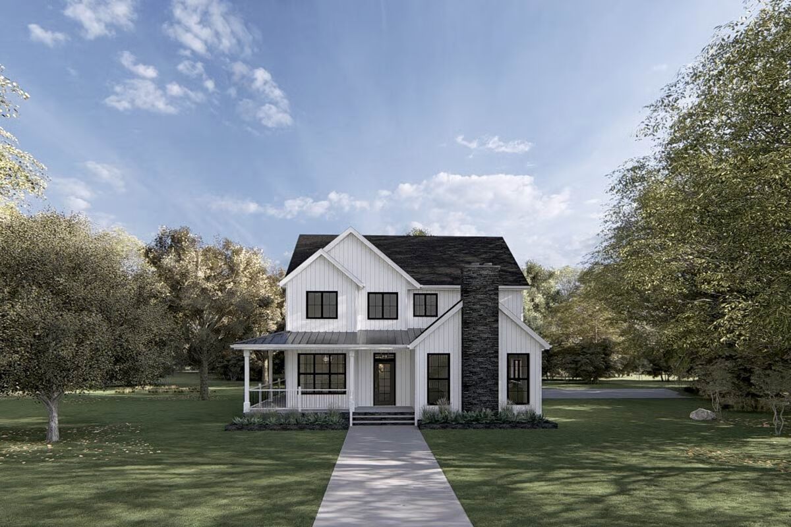
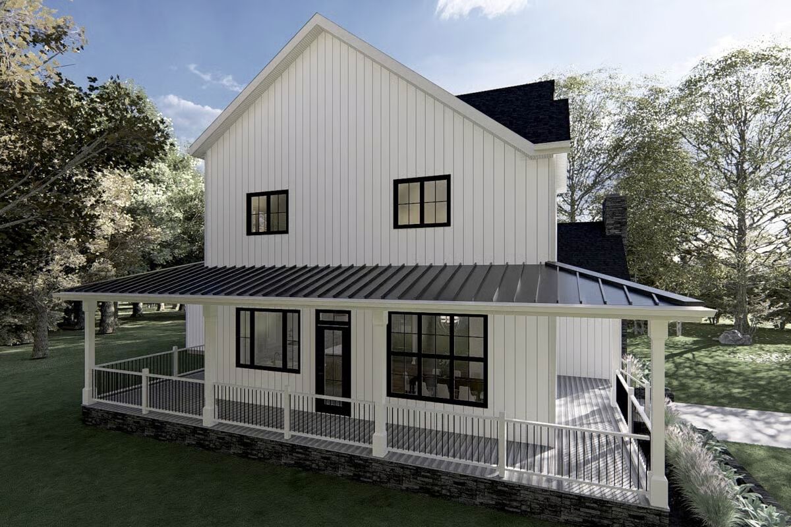
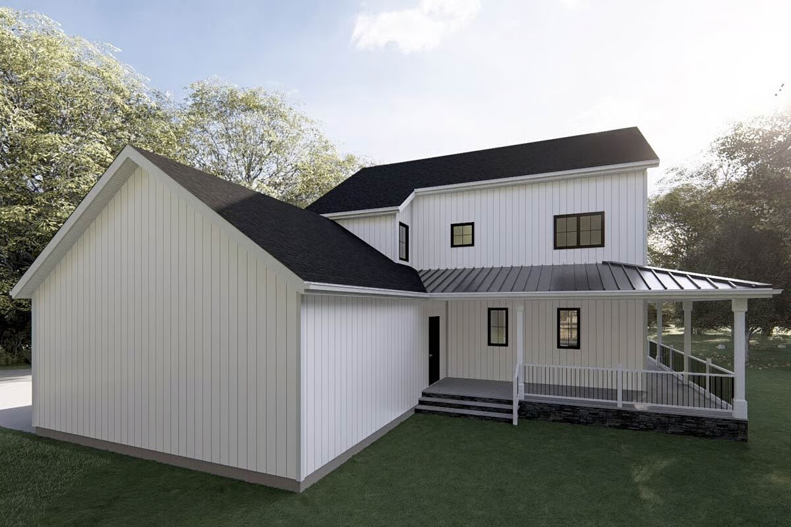
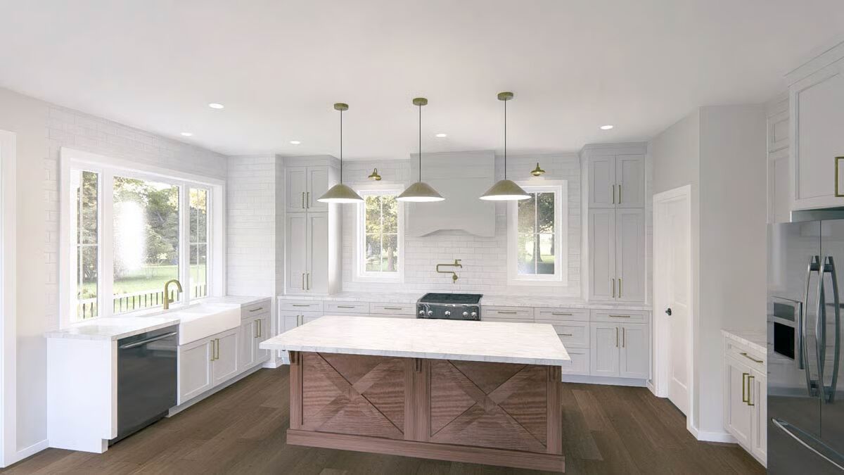
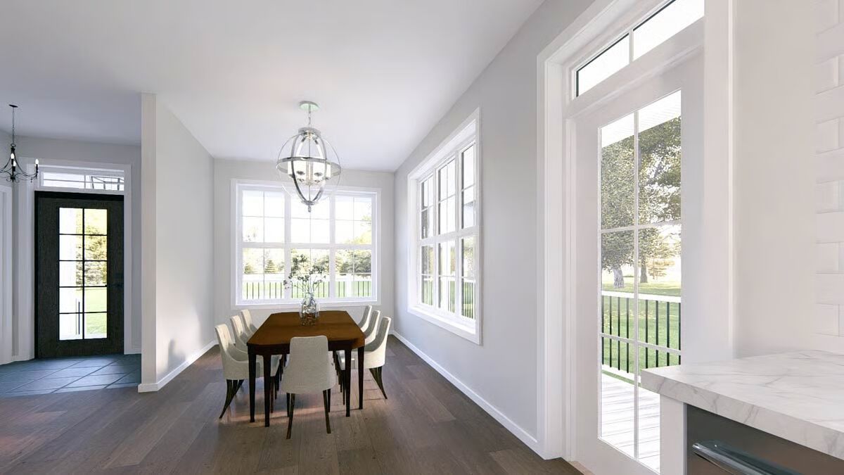
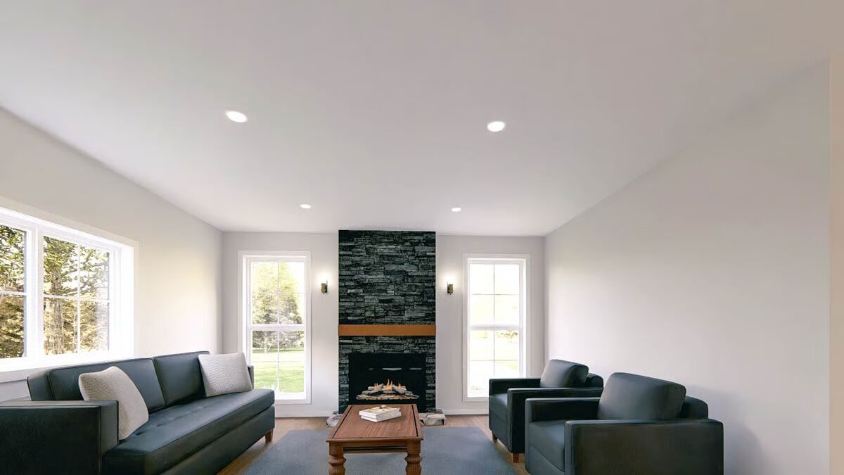
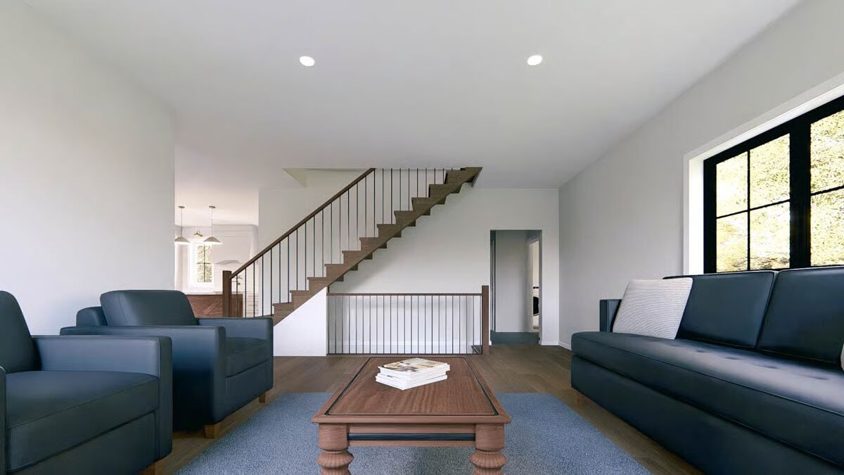
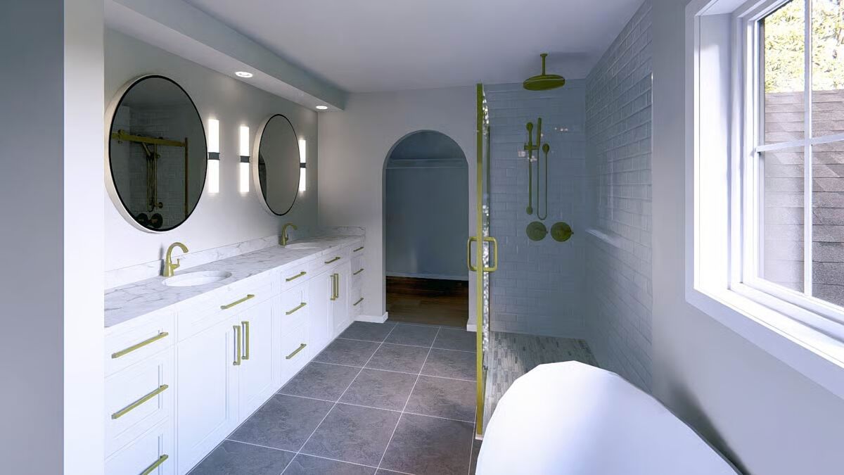
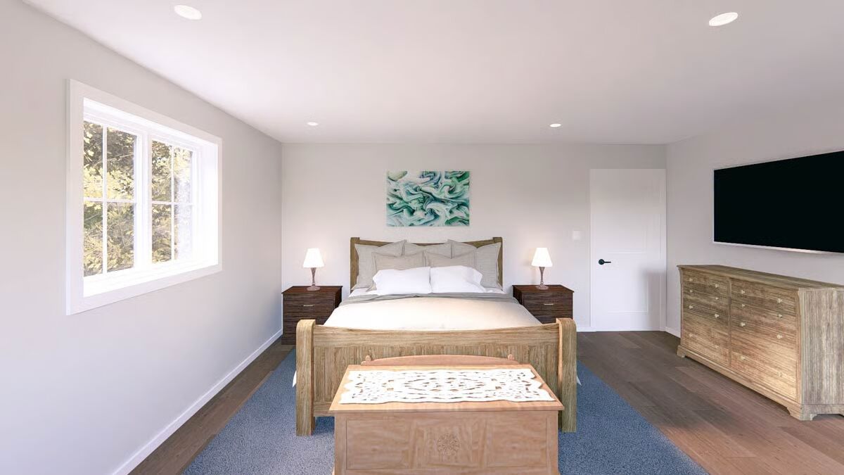
This Modern Farmhouse features 2,179 sq. ft. of heated living space with 3 bedrooms and 2.5 bathrooms.
A 624 sq. ft. 2-car garage completes the design, blending timeless charm with modern functionality.
You May Also Like
Double-Story, 4-Bedroom Farmhouse with Wraparound Porch and Laundry Upstairs (Floor Plans)
Modern Farmhouse with Vaulted Family Room and Spacious Porches and Loft (Floor Plans)
Double-Story, 4-Bedroom The Pizzaro Luxury Contemporary Style House (Floor Plans)
3-Bedroom The Ingraham: Traditional Brick Ranch (Floor Plans)
3-Bedroom Hot Springs Cottage (Floor Plans)
4-Bedroom Rustic Country Ranch with Angled 3-Car Garage and Expansive Covered Patios (Floor Plans)
3-Bedroom, Mountain Ranch Home with Sunroom and Lower Level Garage (Floor Plans)
Single-Story, 3-Bedroom Ranch with Walk-in Kitchen Pantry (Floor Plans)
2-Bedroom 3-Car Modern Garage Apartment with Craft Room and Balcony (Floor Plans)
4-Bedroom Contemporary House with Roomy Culinary Center - 2930 Sq Ft (Floor Plans)
4-Bedroom Oak Hill House (Floor Plans)
Modern Farmhouse with 4-Car Courtyard-Entry Garage (Floor Plans)
3-Bedroom Shake and Stone Accents (Floor Plans)
Single-Story, 4-Bedroom The Markham (Floor Plan)
Single-Story, House with Office and Vaulted Great Room and an Angled 3-Car Garage (Floor Plans)
3-Bedroom 1,825 Sq. Ft. Craftsman with Split Master Bedroom (Floor Plans)
Craftsman Home With Vaulted Great Room (Floor Plan)
Single-Story, 3-Bedroom Riverland Affordable Transitional Style House (Floor Plans)
5-Bedroom Craftsman Cottage with Large Rear Porch (Floor Plans)
2-Bedroom Craftsman Home with Alley-Access Garage (Floor Plans)
5-Bedroom Master Down Newport Masterpiece (Floor Plan)
Double-Story, 3-Bedroom House Under 2,000 Square Feet with Rustic Exterior and Bonus (Floor Plans)
3-Bedroom St. Croix House (Floor Plans)
Single-Story, 3-Bedroom Craftsman Ranch with Vaulted Family Room (Floor Plans)
3-Bedroom Traditional Ranch Home (Floor Plans)
Single-Story, 4-Bedroom The Esperance: Irresistible Craftsman (Floor Plans)
New American House with Amazing Views to the Rear (Floor Plans)
4-Bedroom Modern Country House with Stone and Stucco Exterior Under 3,000 Square Feet (Floor Plans)
Single-Story, 5-Bedroom Exclusive Barndominium-Style House (Floor Plan)
Single-Story, 3-Bedroom The Marley Craftsman Home With 2 Bathrooms (Floor Plans)
4-Bedroom The Thurman Modern Ranch Farmhouse (Floor Plans)
5-Bedroom Transitional House with Media Room and Bonus Room - 6413 Sq Ft (Floor Plans)
Contemporary Home with First-Floor Master (Floor Plans)
3-Bedroom Inviting Home with Front and Rear Porches (Floor Plans)
Double-Story, 4-Bedroom The Brogan: Brick House (Floor Plans)
3-Bedroom Narrow Contemporary House Under 1300 Sq Ft (Floor Plans)
