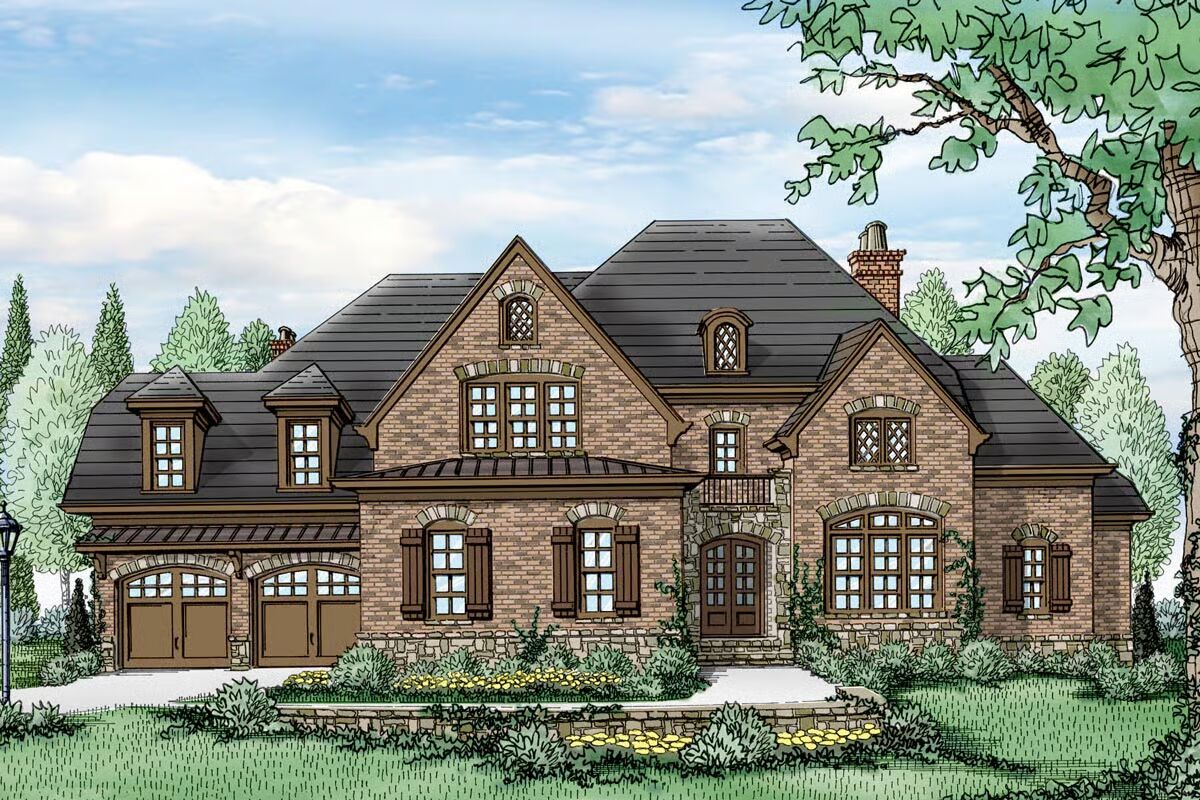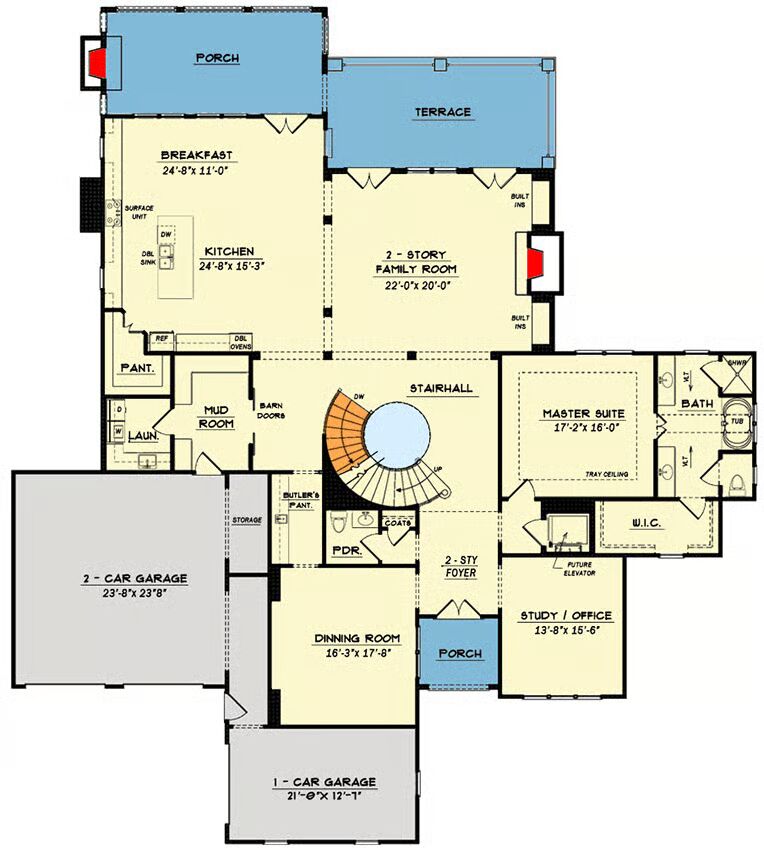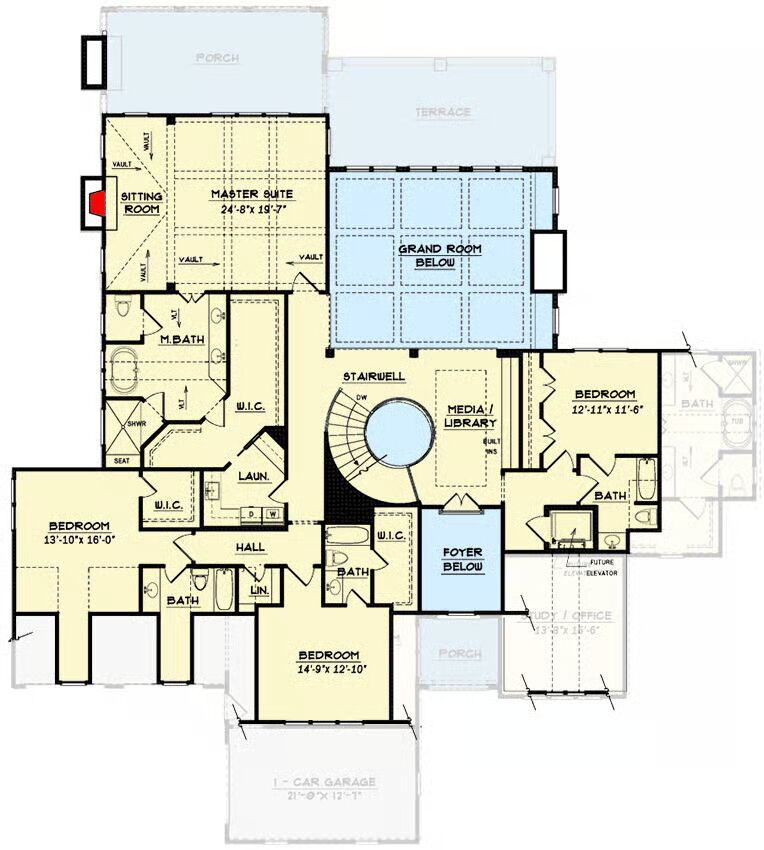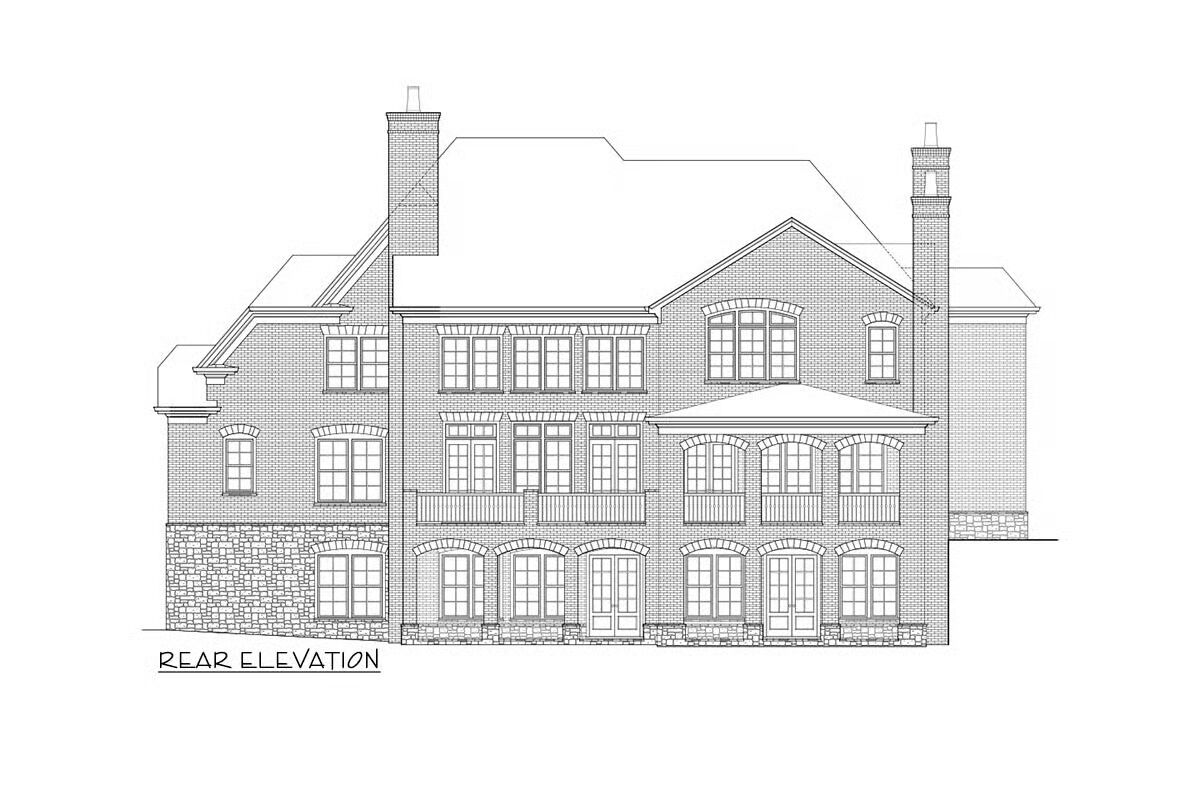
Specifications
- Area: 6,353 sq. ft.
- Bedrooms: 5
- Bathrooms: 5.5
- Stories: 2
- Garages: 3
Welcome to the gallery of photos for Spacious Traditional House with Two Master Suites and Two Laundry Rooms – 6353 Sq Ft. The floor plans are shown below:




This stately traditional residence combines timeless architectural details with 6,353 square feet of luxurious living space. Elegant arched accents and refined finishes create a striking first impression, setting the tone for the sophistication found within.
At the heart of the home, a two-story family room steals the spotlight—defined by four grand columns, a coffered ceiling, and a fireplace framed by built-ins. French doors open gracefully to the back terrace, offering seamless indoor-outdoor living.
The gourmet kitchen is a chef’s dream, featuring abundant counter space, ample natural light, and a spacious walk-in pantry. A butler’s pantry adds convenience for entertaining, providing direct access to the formal dining room.
The first-floor master suite offers a private retreat—ideal for guests or future one-level living. An elegant curved staircase and optional elevator lead to the upper level, where additional bedrooms provide comfort and privacy for family and guests alike.
Thoughtful extras abound, including a home office/study, dedicated garage storage, a spacious mudroom, and a master closet with direct access to the upstairs laundry room.
Graceful, grand, and meticulously designed, this traditional home blends luxury, functionality, and timeless charm—perfect for those who value both beauty and practicality in every detail.
