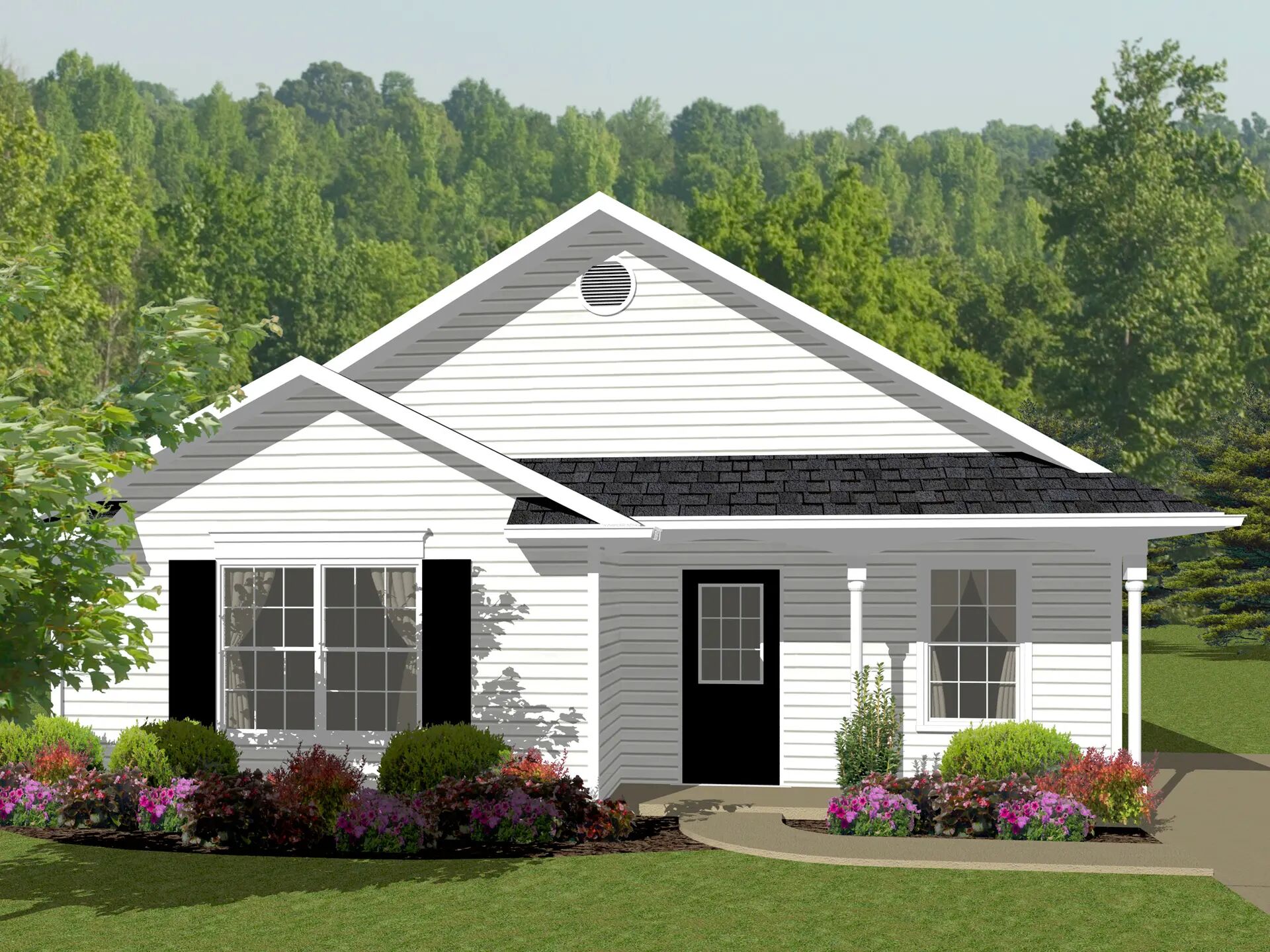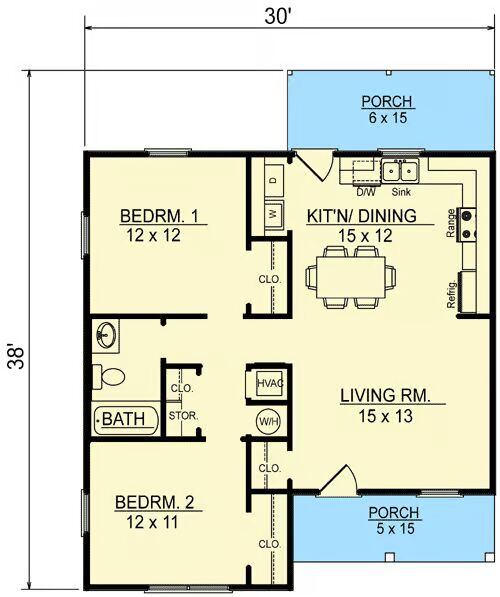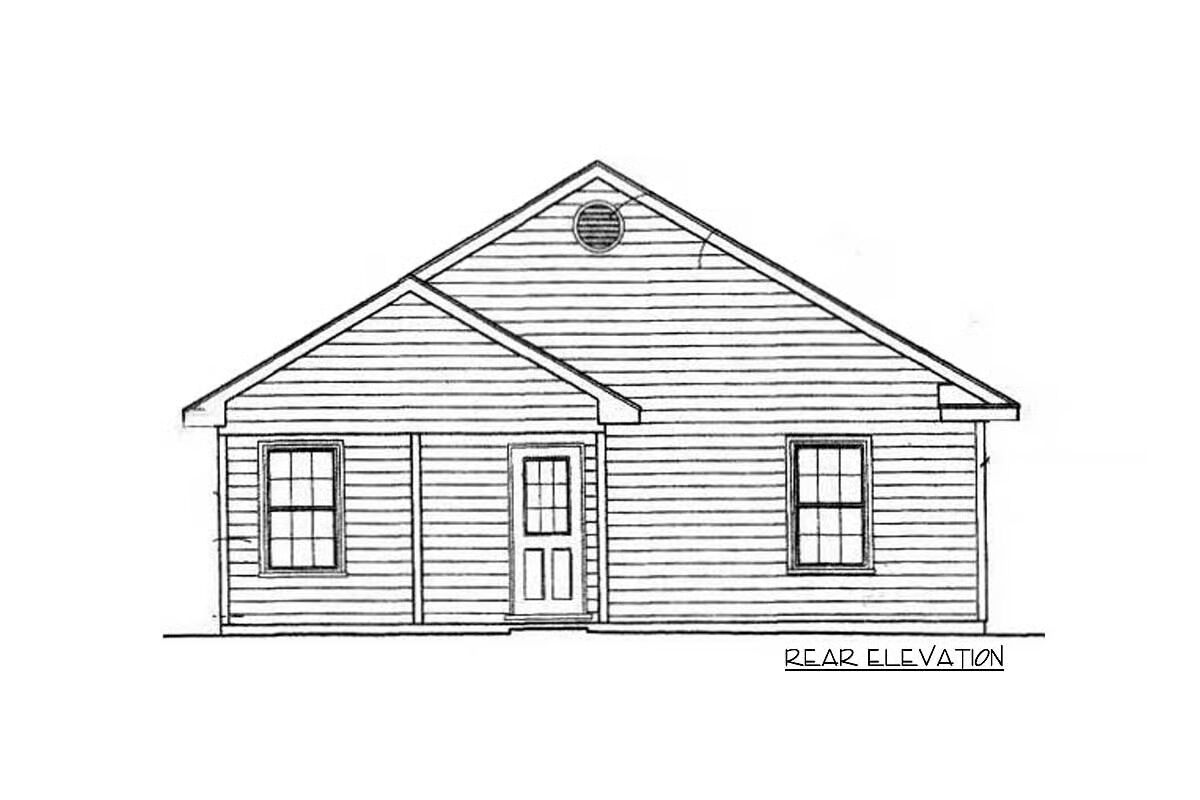
Specifications
- Area: 856 sq. ft.
- Bedrooms: 2
- Bathrooms: 1
- Stories: 1
Welcome to the gallery of photos for Cottage Escape. The floor plan is shown below:



Step into this charming cottage-style home, where an open-concept floor plan welcomes you with warmth and functionality. The kitchen seamlessly flows into the living room, creating a bright and inviting space perfect for relaxing evenings or effortless entertaining.
Two cozy bedrooms share a well-appointed bathroom, with the laundry area conveniently located nearby for added ease. Designed for comfort and simplicity, this home offers the perfect blend of style and practicality in an efficient layout.
You May Also Like
4-Bedroom The Oak Abbey: Spectacular Walkout Basement Home (Floor Plans)
2-Bedroom Mountain View Ridge (Floor Plans)
Impressive Brick and Stone (Floor Plans)
Single-Story, 3-Bedroom Large Pepperwood Cottage With 2 Full Bathrooms & 1 Garage (Floor Plan)
3-Bedroom The Gasden: Traditional House (Floor Plans)
Modern Farmhouse Under 3600 Square Feet with 4 to 5 Bedrooms and an Upstairs Game Room (Floor Plans)
Double-Story, 4-Bedroom Oahu Luxury Coastal-Style House With 3-Car Garage (Floor Plans)
1-Bedroom New American RV Garage Apartment with Upstairs Deck (Floor Plans)
4-Bedroom The Simon: Welcoming Craftsman design (Floor Plans)
3-Bedroom Contemporary House with Home Office (Floor Plans)
Double-Story, 2-Bedroom Modern Rustic Garage Apartment (Floor Plan)
3-Bedroom Cottage House with Walk In Closet (Floor Plans)
3-Bedroom The Barclay Home With Barrel-Vaulted Entrance (Floor Plans)
Single-Story, 4-Bedroom Modern Prairie-Style House Under 3,000 Square Feet (Floor Plan)
Single-Story, 4-Bedroom Cottage with Main Floor Master (Floor Plan)
New American House with Bonus Room and Sports Court Options (Floor Plans)
Single-Story, 1-Bedroom The Dwight Tiny Cabin House With Wide Porch (Floor Plan)
Cottage House with Brick Exterior and 2-Story Living Room - 2950 Sq Ft (Floor Plans)
Shingle-clad House with Two-Sided Fireplace and Two-Story Grand Room (Floor Plans)
4-Bedroom Meadowmoore Cottage (Floor Plans)
3-Bedroom Simple Country House with Carport (Floor Plans)
3-Bedroom The Radford: Compact Cottage (Floor Plans)
Cozy Traditional Home with Two Master Bath Options (Floor Plans)
2-Bedroom Snow Cap Cottage B (Floor Plans)
4-Bedroom Terrel Meadows Contemporary Style House (Floor Plans)
2-Bedroom Rustic Mountain House with Wrap-Around Porch - 1985 Sq Ft (Floor Plans)
Single-Story, 3-Bedroom The Clearlake: Modern design with open living spaces (Floor Plans)
3-Bedroom Modern Farmhouse Cottage with Vaulted Master Bedroom - 1550 Sq Ft (Floor Plans)
Rustic Farmhouse With Wraparound Porch (Floor Plans)
Split-Bed Contemporary Ranch with Vaulted Great Room (Floor Plans)
3-Bedroom Charming Modern Ranch House with Optionally Finished Lower Level (Floor Plans)
4-Bedroom Spacious Modern Farmhouse with Walkout Basement and Flex Spaces (Floor Plans)
Single-Story, 3-Bedroom The Foxford Rustic Ranch House (Floor Plan)
3-Bedroom The Westover: Traditional Brick (Floor Plans)
Single-Story Craftsman Cottage Home With Hidden Room In Optional Lower Level (Floor Plans)
Double-Story, 3-Bedroom French House with Loft (Floor Plans)
