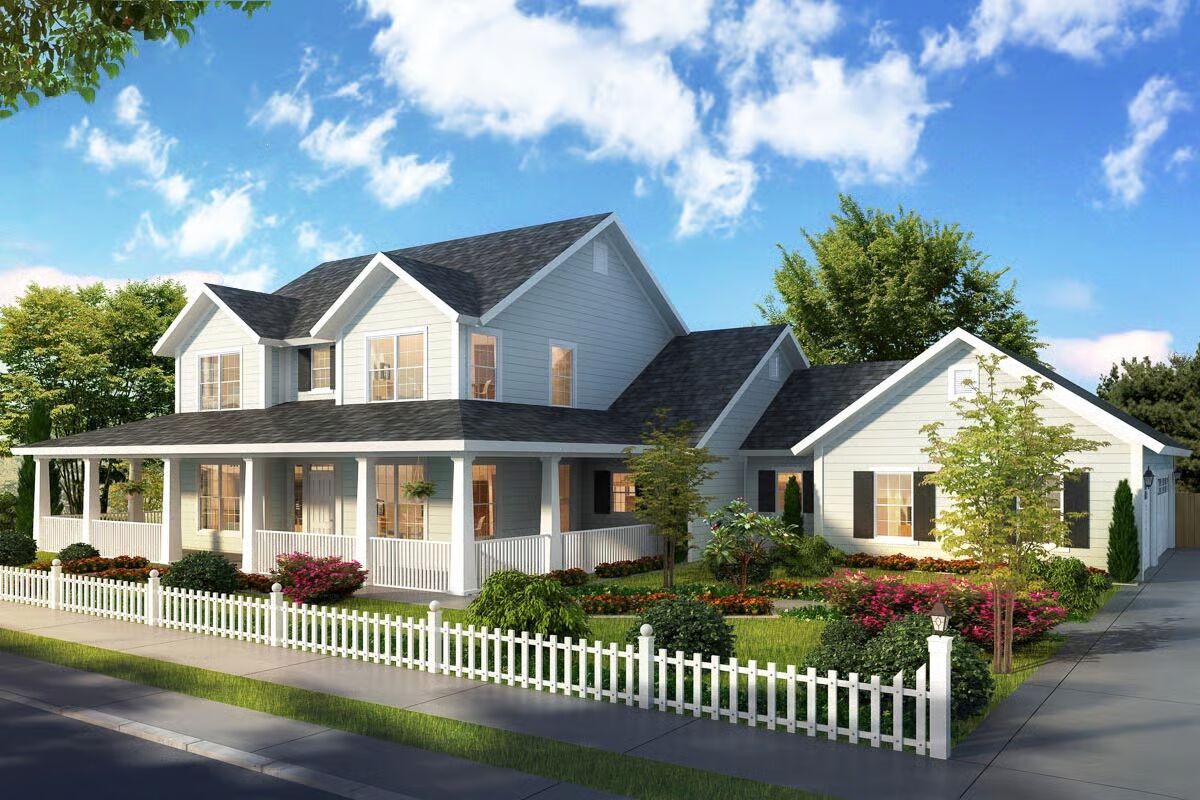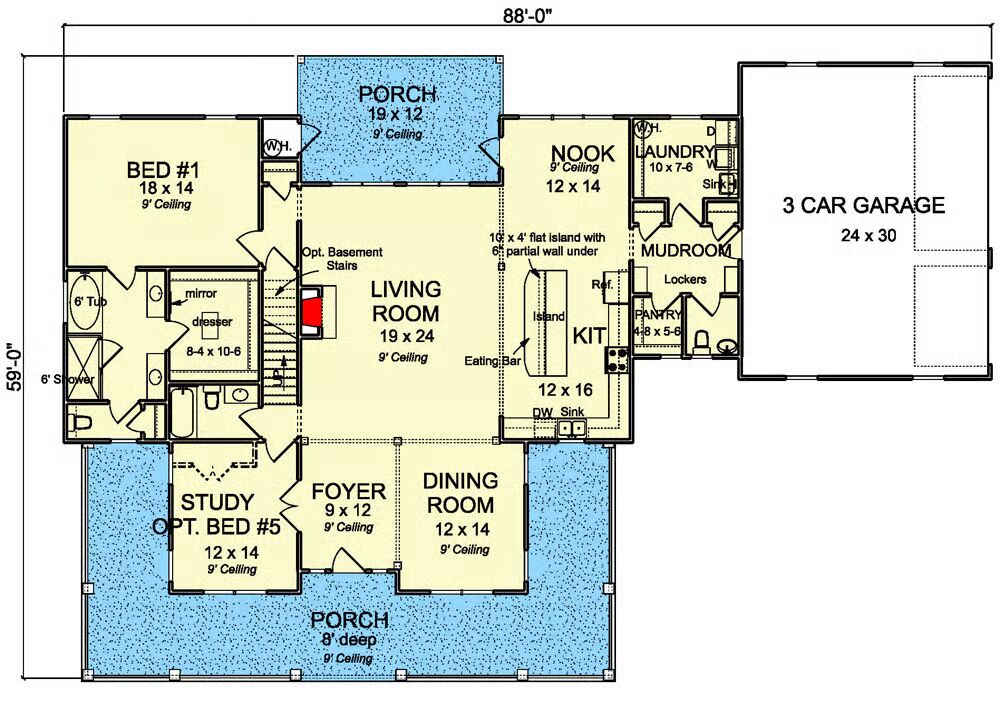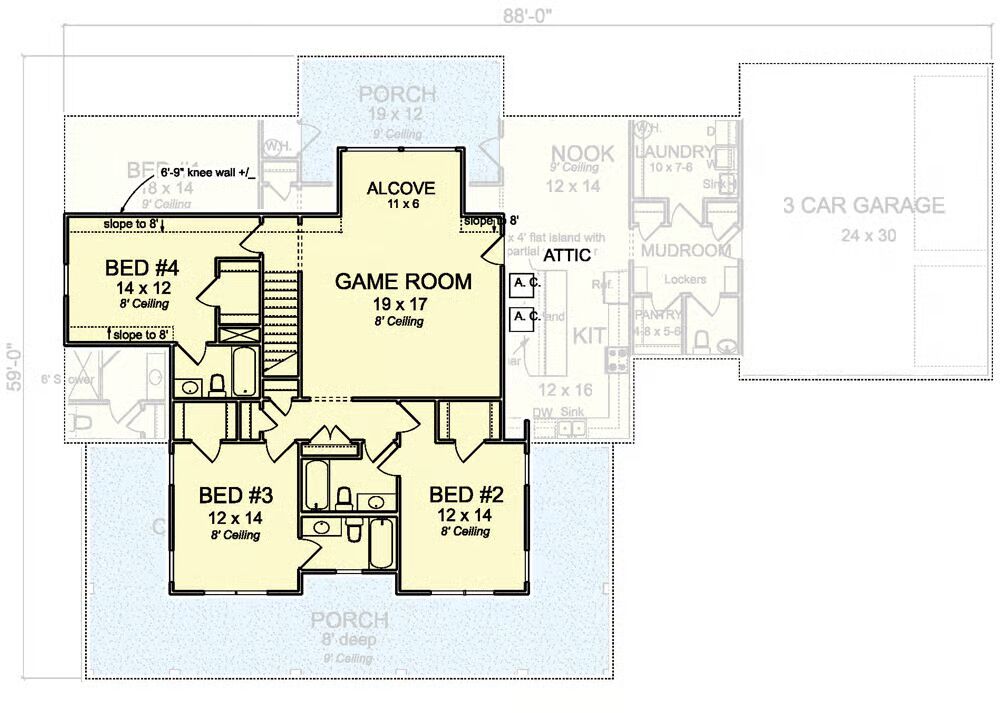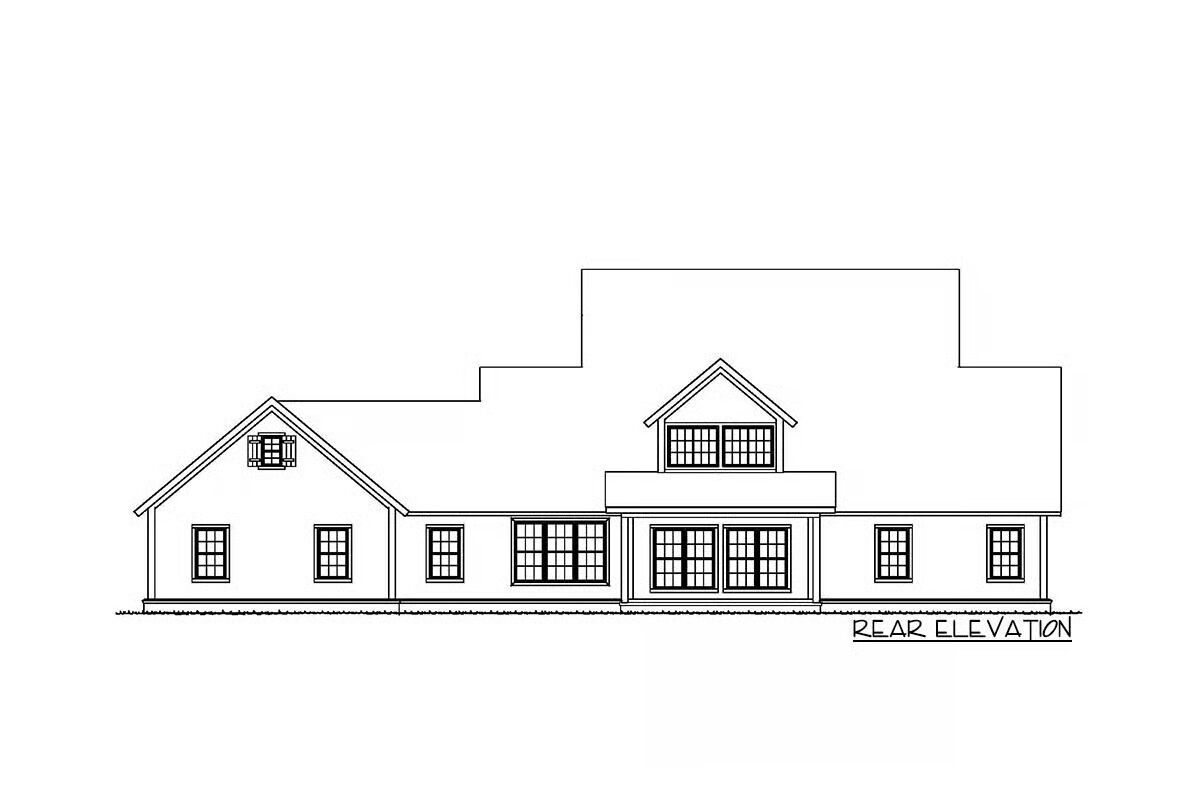
Specifications
- Area: 3,597 sq. ft.
- Bedrooms: 4-5
- Bathrooms: 5.5
- Stories: 2
- Garages: 3
Welcome to the gallery of photos for Modern Farmhouse Under 3600 Square Feet with 4 to 5 Bedrooms and an Upstairs Game Room. The floor plans are shown below:




Introducing the largest design in this best-selling farmhouse collection, offering timeless charm and abundant living space for today’s lifestyle.
An inviting 8-foot-deep front porch that partially wraps the home sets the stage, while a spacious 19’ x 12’ rear porch provides another perfect spot to relax and enjoy the views.
Inside, the foyer is flanked by a study with French doors—easily convertible into a fifth bedroom—on one side and a formal dining room with 9-foot ceilings on the other. The open-concept living room, kitchen, and breakfast nook flow seamlessly together, anchored by a cozy ventless gas fireplace.
The main-level owner’s suite is privately situated, featuring a spa-inspired five-piece bath and generous walk-in closet. Everyday function is elevated with a mudroom offering built-in lockers, a walk-in pantry, powder room, and separate laundry space.
Upstairs, you’ll find three ensuite bedrooms and a spacious game room, creating an ideal retreat for family and guests alike.
